11867 Oswalt Road Clermont Florida | Home for Sale
To schedule a showing of 11867 Oswalt Road, Clermont, Florida, Call David Shippey at 863-521-4517 TODAY!
Clermont, FL 34711
- 5Beds
- 5.00Total Baths
- 5 Full, 0 HalfBaths
- 4,664SqFt
- 2000Year Built
- 6.50Acres
- MLS# G5079529
- Residential
- SingleFamilyResidence
- Active
- Approx Time on Market1 month, 14 days
- Area34711 - Clermont
- CountyLake
- SubdivisionGroveland Farms 13-23-25
Overview
One or more photo(s) has been virtually staged. A Clermont Chain of Lakes direct waterfront home on over 6.5 acres with a gorgeous custom residence and no HOA. Waterski, wakeboard, kayak, fish, or just boat on 13 lakes with Lake Louisa State Park just off your shoreline. Vacation every day in this fabulous property. Privacy is afforded behind the estate wall as the gate opens to reveal a concrete-paved, circular driveway around a stately old oak tree and manicured grounds, including a vineyard and seven producing citrus trees. The travertine front steps, accented by fountains and lighting, lead you through the custom Patina Copper front doors with views past the pool and rear yard to the lake through the 24-foot wall of sliding glass doors. This great room has 14-foot ceilings with specialty upgrades, including a cocina stone wall and custom lighting to accent tilework, ceiling coves, and niches. The music room has mahogany ceilings and fixed windows at the front of the home, making it an amazing home office, library, or reading space. The kitchen is phenomenal with panoramic views of the lake from almost every angle. Complete with Rutt custom-made cabinets around a large island with granite counters and seating, this is an incredible space for cooking, baking, and entertaining. Dacor double convection ovens plus a warming drawer and seven-burner cooktop, raised Bosch dishwasher, a Sub-Zero under-counter two-drawer refrigerator, a Sub-Zero refrigerator and freezer, and a Kohler cooking sink are more kitchen features. The butler's pantry off the dining room and the wet bar off the kitchen make entertaining easy. The family room boasts matching octagonal 14-foot mahogany ceilings, and the music room has an amazing gas (or wood-burning) fireplace accented by three cocina stone walls and seamless glass overlooking the gorgeous lanai and pool. The kitchen, bar area, and family rooms flow together for optimal everyday living or entertaining. The primary bedroom suite occupies one side of the home, and has a built-in California King bed, a sitting area with desk/library/TV niche, and views of the pool area. The bath has a Kohler ten-jet/waterfall shower, an adjacent Grohe shower, and an aquatic jetted tub. The walk-in closet also serves as a hurricane room, has extensive shelving and an island with drawer space. Just off the primary suite, another bedroom (currently being used as an exercise room) offers a full bath/steam shower and pool access. Another smaller bedroom has private access to an amazing screened-in butterfly garden lanai. A second ensuite bedroom has a great lake view, a large walk-in closet, direct access to the lanai and pool, and an amazing bath with a waterfall shower and a jetted tub. The separate in-law suite has a full bath, walk-in closet, and kitchenette with two large windows overlooking Lake Louisa. The lanai area is fantasticlush tropical landscaping strategically placed so as not to obstruct the water views or the starry skies, and the 16,000-gallon pebble tec lagoon pool has a fabulous waterfall feature. Relax by the pool under the misting fans, grill at the Dacor electric grill or host a huge party or wedding here. There are five-car garages, an interior fire sprinkler system, Anderson windows and doors, and a full list of upgrades for you. Located within 45 minutes to Orlando International Airport, Universal, and Disney, but less than 15 minutes to shopping centers and department stores. See the interior/drone video and make your appointment today!
Agriculture / Farm
Grazing Permits Blm: ,No,
Grazing Permits Forest Service: ,No,
Grazing Permits Private: ,No,
Horse: No
Association Fees / Info
Senior Community: No
Association: ,No,
Bathroom Info
Total Baths: 5.00
Fullbaths: 5
Building Info
Window Features: Blinds, WindowTreatments
Roof: Concrete
Building Area Source: PublicRecords
Buyer Compensation
Exterior Features
Pool Features: Gunite, Heated, InGround, OutsideBathAccess, PoolSweep, ScreenEnclosure, Tile
Pool Private: Yes
Exterior Features: SprinklerIrrigation, Lighting, OutdoorGrill, OutdoorKitchen, OutdoorShower, RainGutters
Fees / Restrictions
Financial
Original Price: $2,650,000
Disclosures: DisclosureonFile,SellerDisclosure
Garage / Parking
Open Parking: No
Parking Features: CircularDriveway, Driveway, Garage, GarageDoorOpener, Oversized, GarageFacesSide
Attached Garage: Yes
Garage: Yes
Carport: No
Green / Env Info
Irrigation Water Rights: ,No,
Interior Features
Fireplace Desc: FamilyRoom, Gas
Fireplace: Yes
Floors: Travertine
Levels: One
Spa: No
Laundry Features: Inside, LaundryRoom
Interior Features: WetBar, BuiltinFeatures, TrayCeilings, CeilingFans, DryBar, EatinKitchen, HighCeilings, KitchenFamilyRoomCombo, MainLevelPrimary, StoneCounters, SplitBedrooms, WalkInClosets, WoodCabinets, WindowTreatments, SeparateFormalDiningRoom, SeparateFormalLivingRoom
Appliances: BarFridge, BuiltInOven, ConvectionOven, Cooktop, Dishwasher, ExhaustFan, ElectricWaterHeater, Disposal, IceMaker, Microwave, Range, Refrigerator, RangeHood
Lot Info
Direction Remarks: from Highways 50/27 go south on 27, right on Anderson Hill Rd, left on Lakeshore Dr, right to stay on Lakeshore, left on Oswalt Rd, right at stop sign on Oswalt Rd, to home on left.
Lot Size Units: Acres
Lot Size Acres: 6.5
Lot Sqft: 283,140
Lot Desc: Landscaped, RuralLot
Misc
Other
Special Conditions: None
Security Features: SecuritySystemOwned, FireSprinklerSystem, SecurityGate
Other Rooms Info
Basement: No
Property Info
Habitable Residence: ,No,
Section: 01
Class Type: SingleFamilyResidence
Property Sub Type: SingleFamilyResidence
Property Attached: No
New Construction: No
Construction Materials: Block, Stucco
Stories: 1
Mobile Home Remains: ,No,
Foundation: Slab
Home Warranty: ,No,
Human Modified: Yes
Room Info
Total Rooms: 14
Sqft Info
Sqft: 4,664
Bulding Area Sqft: 8,278
Living Area Units: SquareFeet
Living Area Source: PublicRecords
Tax Info
Tax Year: 2,023
Tax Lot: 00003
Tax Legal Description: GROVELAND FARMS 13-23-25 PB 2 PG 10-11 THAT PART OF TRACT 40 DESC AS: FROM E 1/4 COR OF SEC 13 RUN S 89DEG 58MIN 15SEC W 664.97 FT TO W LINE OF TRACT 40 S 00DEG 11MIN 01SEC E 50 FT N 89DEG 58MIN 15SEC E 25 FT TO E R/W OF OSWALT RD & POB RUN S 00DEG 11MIN 01SEC E 320 FT N 89DEG 58MIN 15SEC E 373.26 FT TO CENTERLINE OF A CANAL & BEGINNING OF A NON-TANGENT CURVE CONCAVE TO THE SE HAVING A RADIUS OF 1250 FT & A CHORD BEARING OF N 52DEG 27MIN 29SEC E THENCE RUN NE'LY ALONG THE CENTERLINE OF SAID CANAL AND THE ARC OF SAID NON-TANGENT CURVE FOR A DIST OF 383.52 FT THRU A CENTRAL ANGLE OF 17DEG 34MIN 45SEC TO THE END OF SAID NON-TANGENT CURVE RUN N 89DEG 58MIN 15SEC E 1283.37 FT TO E LINE OF NW 1/4 OF SW 1/4 OF SEC 18-23-26 N 00DEG 18MIN 15SEC
Tax Block: 040
Tax Annual Amount: 22082
Tax Book Number: 2-10-11
Unit Info
Rent Controlled: No
Utilities / Hvac
Electric On Property: ,No,
Heating: Central, Electric, HeatPump
Water Source: Public
Sewer: SepticTank
Cool System: CentralAir, Zoned, CeilingFans
Cooling: Yes
Heating: Yes
Utilities: CableAvailable, CableConnected, ElectricityConnected, HighSpeedInternetAvailable, Propane, WaterConnected
Waterfront / Water
Waterfront: Yes
Waterfront Features: Lake
View: Yes
Water Body Name: LAKE LOUISA
View: Lake, Water
Directions
from Highways 50/27 go south on 27, right on Anderson Hill Rd, left on Lakeshore Dr, right to stay on Lakeshore, left on Oswalt Rd, right at stop sign on Oswalt Rd, to home on left.This listing courtesy of Premier Sothebys Int'l Realty
If you have any questions on 11867 Oswalt Road, Clermont, Florida, please call David Shippey at 863-521-4517.
MLS# G5079529 located at 11867 Oswalt Road, Clermont, Florida is brought to you by David Shippey REALTOR®
11867 Oswalt Road, Clermont, Florida has 5 Beds, 5 Full Bath, and 0 Half Bath.
The MLS Number for 11867 Oswalt Road, Clermont, Florida is G5079529.
The price for 11867 Oswalt Road, Clermont, Florida is $2,650,000.
The status of 11867 Oswalt Road, Clermont, Florida is Active.
The subdivision of 11867 Oswalt Road, Clermont, Florida is Groveland Farms 13-23-25.
The home located at 11867 Oswalt Road, Clermont, Florida was built in 2024.
Related Searches: Chain of Lakes Winter Haven Florida






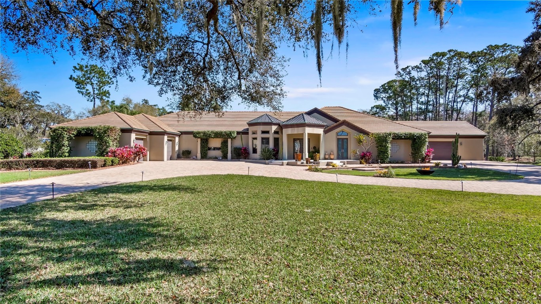












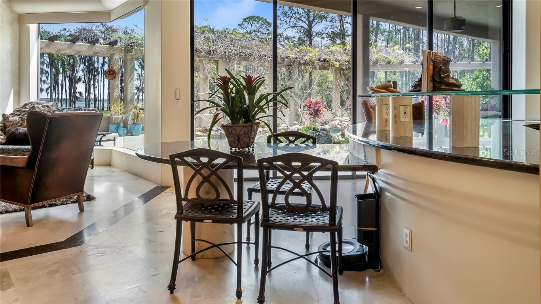

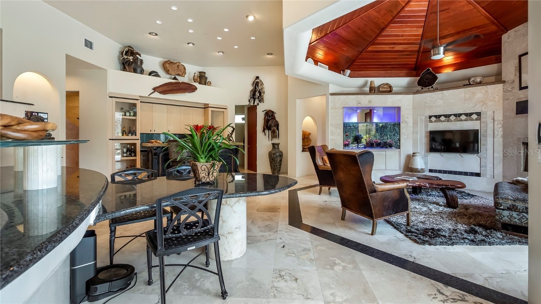






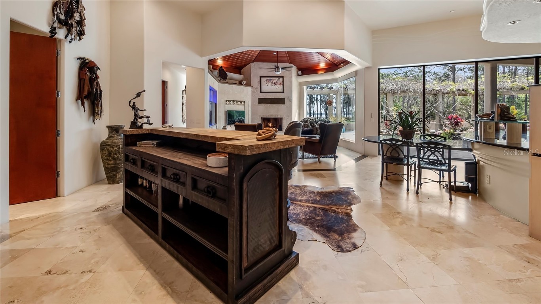

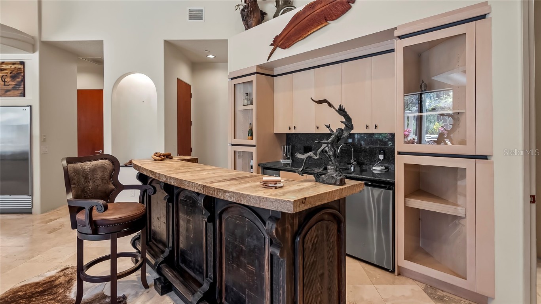

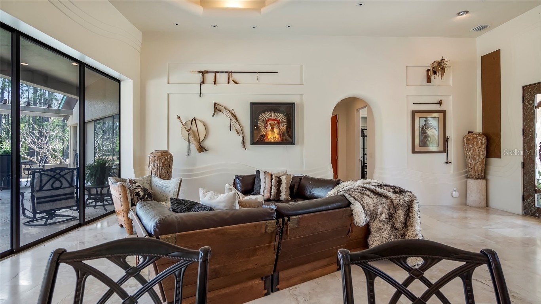




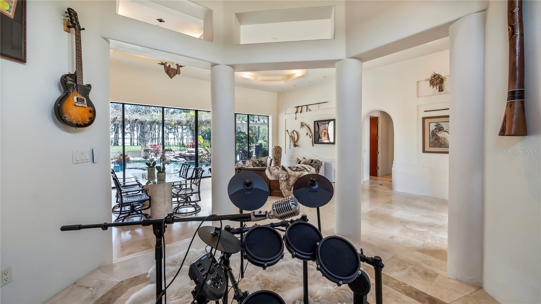



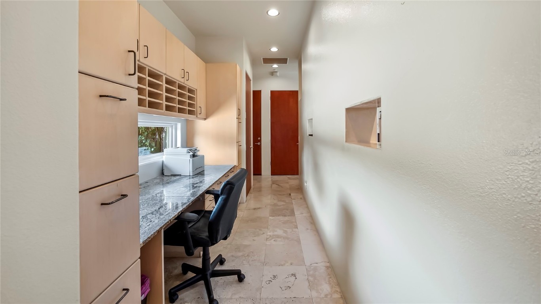
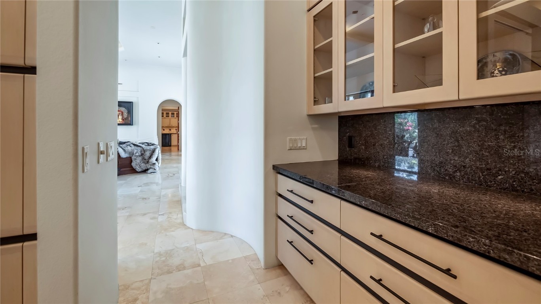

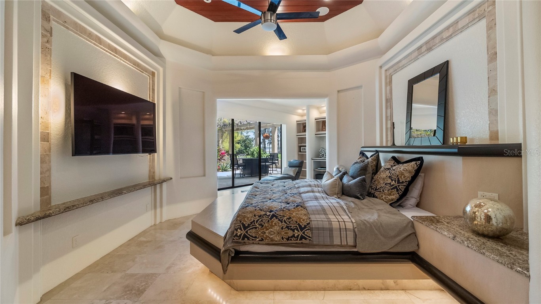
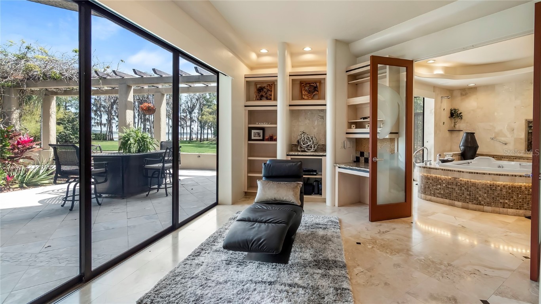


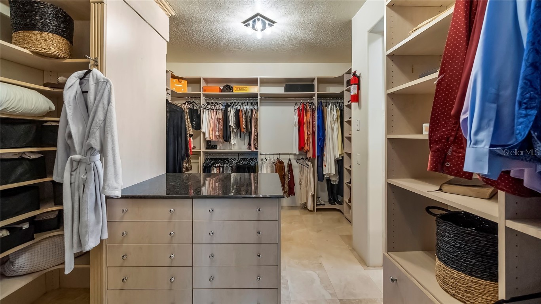




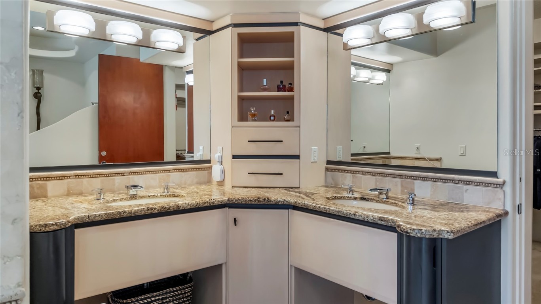

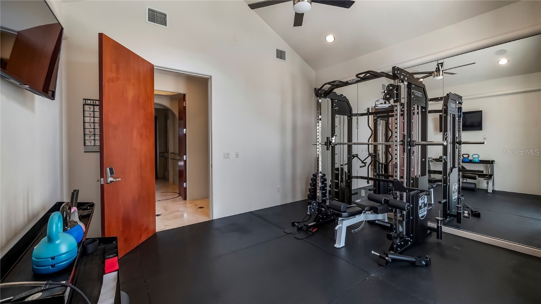
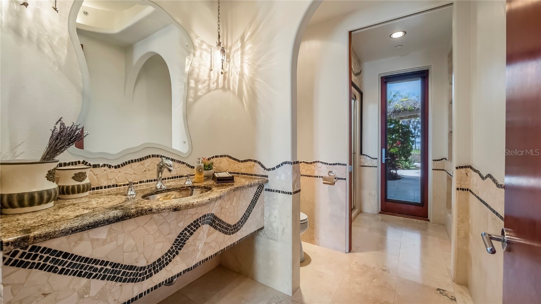


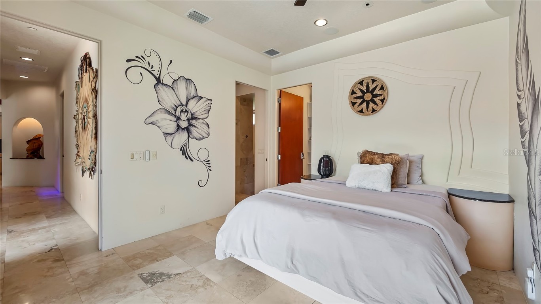

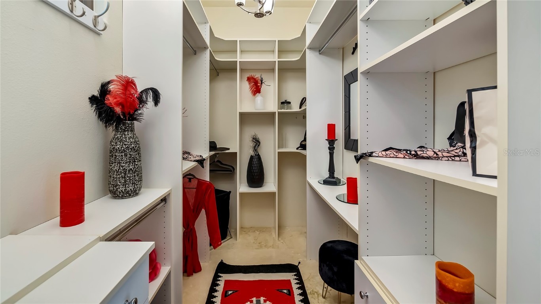
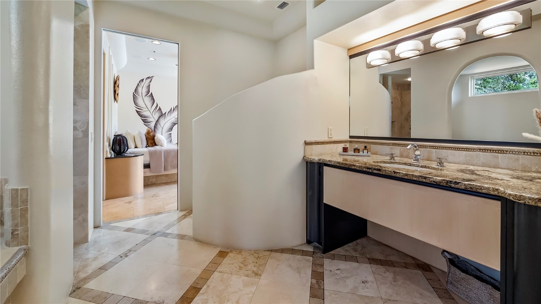

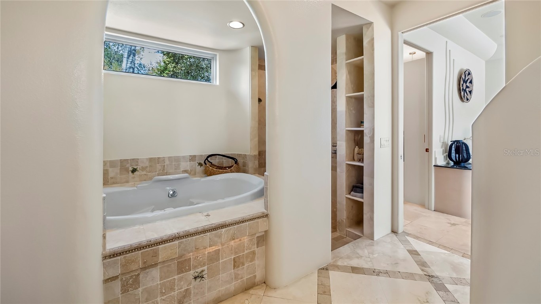
























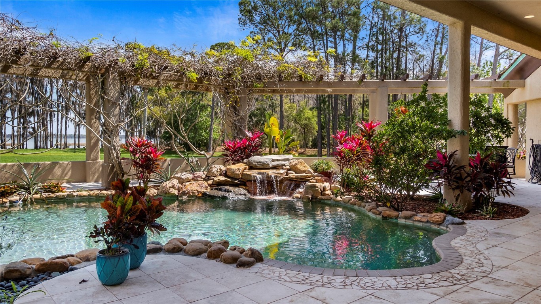









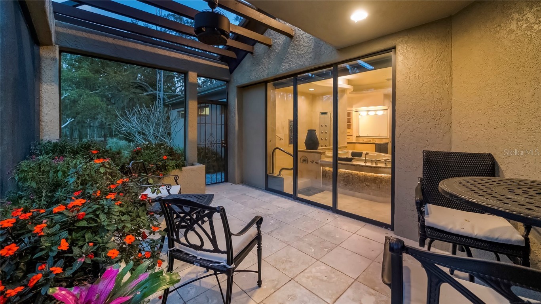






 The information being provided by © 2024 My Florida Regional MLS DBA Stellar MLS is for the consumer's
personal, non-commercial use and may not be used for any purpose other than to
identify prospective properties consumer may be interested in purchasing. Any information relating
to real estate for sale referenced on this web site comes from the Internet Data Exchange (IDX)
program of the My Florida Regional MLS DBA Stellar MLS. XCELLENCE REALTY, INC is not a Multiple Listing Service (MLS), nor does it offer MLS access. This website is a service of XCELLENCE REALTY, INC, a broker participant of My Florida Regional MLS DBA Stellar MLS. This web site may reference real estate listing(s) held by a brokerage firm other than the broker and/or agent who owns this web site.
MLS IDX data last updated on 04-27-2024 7:46 PM EST.
The information being provided by © 2024 My Florida Regional MLS DBA Stellar MLS is for the consumer's
personal, non-commercial use and may not be used for any purpose other than to
identify prospective properties consumer may be interested in purchasing. Any information relating
to real estate for sale referenced on this web site comes from the Internet Data Exchange (IDX)
program of the My Florida Regional MLS DBA Stellar MLS. XCELLENCE REALTY, INC is not a Multiple Listing Service (MLS), nor does it offer MLS access. This website is a service of XCELLENCE REALTY, INC, a broker participant of My Florida Regional MLS DBA Stellar MLS. This web site may reference real estate listing(s) held by a brokerage firm other than the broker and/or agent who owns this web site.
MLS IDX data last updated on 04-27-2024 7:46 PM EST.