1130 N Hampton Drive Davenport Florida | Home for Sale
To schedule a showing of 1130 N Hampton Drive, Davenport, Florida, Call David Shippey at 863-521-4517 TODAY!
Davenport, FL 33897
- 3Beds
- 3.00Total Baths
- 3 Full, 0 HalfBaths
- 1,704SqFt
- 2004Year Built
- 0.19Acres
- MLS# O6196162
- Residential
- SingleFamilyResidence
- Active
- Approx Time on Market14 days
- Area33897 - Davenport
- CountyPolk
- SubdivisionHighlands Reserve Ph 6
Overview
LIVING IS ON PAR FOR THE COURSE AT HIGHLANDS RESERVE! Beautiful 18-HOLE GOLF COURSE Community with Clubhouse in the heart of it all! This 3 bedroom, 3 bathroom POOL Home is perfect to use as full-time residence, short-term rental investment or your personal Florida vacation home! No rear neighbors!! NEW BLINDS, CEILING FANS, GARBAGE DISPOSAL & DISHWASHER 2022, NEW CARPET 2020, NEW ROOF 2019, NEW EXTERIOR PAINT 2018! Light & Bright with 11' CEILINGS and sought after Kitchen/Living room/Dining room OPEN CONCEPT, perfect for entertaining family & friends. And with every oversized Bedroom boasting its own ensuite Bathroom, privacy is truly paramount here! Transforming the primary bedroom into a Movie room with a Benq projection camera, screen, and recliners, adds a whole new dimension to the concept of home entertainment! All included for your enjoyment! Step out the sliding glass doors to the Screened-in Patio and Pool area for a relaxing morning with coffee or serene end of day retreat. True Florida Living!! The fantastic Community amenities, from the Pool, Playground, Tennis Courts and Public Golf Course, offer endless opportunities for leisure and recreation right at your fingertips. Conveniently located near an abundance of Shopping and Dining, Posner Park, Sunset Walk, Margaritaville, 192 and I4 providing quick access to renowned Theme Parks and all that Orlando has to offer! This irresistible opportunity is for anyone seeking Florida Living with the perfect blend of comfort, convenience, and entertainment!
Agriculture / Farm
Grazing Permits Blm: ,No,
Grazing Permits Forest Service: ,No,
Grazing Permits Private: ,No,
Horse: No
Association Fees / Info
Community Features: Golf, Playground, Pool, TennisCourts, Sidewalks
Pets Allowed: Yes
Senior Community: No
Hoa Frequency Rate: 580
Association: Yes
Hoa Fees Frequency: Annually
Bathroom Info
Total Baths: 3.00
Fullbaths: 3
Building Info
Window Features: Blinds, Drapes
Roof: Shingle
Building Area Source: PublicRecords
Buyer Compensation
Exterior Features
Pool Features: InGround, ScreenEnclosure, Community
Pool Private: Yes
Exterior Features: SprinklerIrrigation
Fees / Restrictions
Financial
Original Price: $405,000
Disclosures: DisclosureonFile,HOADisclosure,SellerDisclosure,Co
Garage / Parking
Open Parking: No
Parking Features: Driveway, Garage, GarageDoorOpener, GarageFacesSide
Attached Garage: Yes
Garage: Yes
Carport: No
Green / Env Info
Irrigation Water Rights: ,No,
Interior Features
Fireplace: No
Floors: Carpet, Tile
Levels: One
Spa: No
Laundry Features: Inside
Interior Features: TrayCeilings, CeilingFans, HighCeilings, KitchenFamilyRoomCombo, LivingDiningRoom, OpenFloorplan, SplitBedrooms, WalkInClosets
Appliances: Dryer, Dishwasher, ElectricWaterHeater, Disposal, Microwave, Range, Refrigerator, Washer
Lot Info
Direction Remarks: 192 West to Hwy 27 south. Take right onto Sand Mine Rd. Take left onto Trentham Ln, right onto N Hampton Dr, house on right.
Lot Size Units: Acres
Lot Size Acres: 0.19
Lot Sqft: 8,076
Misc
Other
Special Conditions: None
Security Features: SecuritySystem, SmokeDetectors
Other Rooms Info
Basement: No
Property Info
Habitable Residence: ,No,
Section: 14
Class Type: SingleFamilyResidence
Property Sub Type: SingleFamilyResidence
Property Attached: No
New Construction: No
Construction Materials: Block, Stucco
Stories: 1
Mobile Home Remains: ,No,
Foundation: Slab
Home Warranty: ,No,
Human Modified: Yes
Room Info
Total Rooms: 6
Sqft Info
Sqft: 1,704
Bulding Area Sqft: 2,225
Living Area Units: SquareFeet
Living Area Source: PublicRecords
Tax Info
Tax Year: 2,023
Tax Lot: 70
Tax Legal Description: HIGHLANDS RESERVE PHASE 6 PB 117 PGS 46 THRU 49 LOT 70
Tax Annual Amount: 2756.05
Tax Book Number: 117-46 THRU 49
Unit Info
Rent Controlled: No
Utilities / Hvac
Electric On Property: ,No,
Heating: Central, Electric
Water Source: Public
Sewer: PublicSewer
Cool System: CentralAir, CeilingFans
Cooling: Yes
Heating: Yes
Utilities: CableAvailable, ElectricityConnected, SewerConnected, WaterConnected
Waterfront / Water
Waterfront: No
View: No
Directions
192 West to Hwy 27 south. Take right onto Sand Mine Rd. Take left onto Trentham Ln, right onto N Hampton Dr, house on right.This listing courtesy of Hogan Realty Group Inc
If you have any questions on 1130 N Hampton Drive, Davenport, Florida, please call David Shippey at 863-521-4517.
MLS# O6196162 located at 1130 N Hampton Drive, Davenport, Florida is brought to you by David Shippey REALTOR®
1130 N Hampton Drive, Davenport, Florida has 3 Beds, 3 Full Bath, and 0 Half Bath.
The MLS Number for 1130 N Hampton Drive, Davenport, Florida is O6196162.
The price for 1130 N Hampton Drive, Davenport, Florida is $405,000.
The status of 1130 N Hampton Drive, Davenport, Florida is Active.
The subdivision of 1130 N Hampton Drive, Davenport, Florida is Highlands Reserve Ph 6.
The home located at 1130 N Hampton Drive, Davenport, Florida was built in 2024.
Related Searches: Chain of Lakes Winter Haven Florida






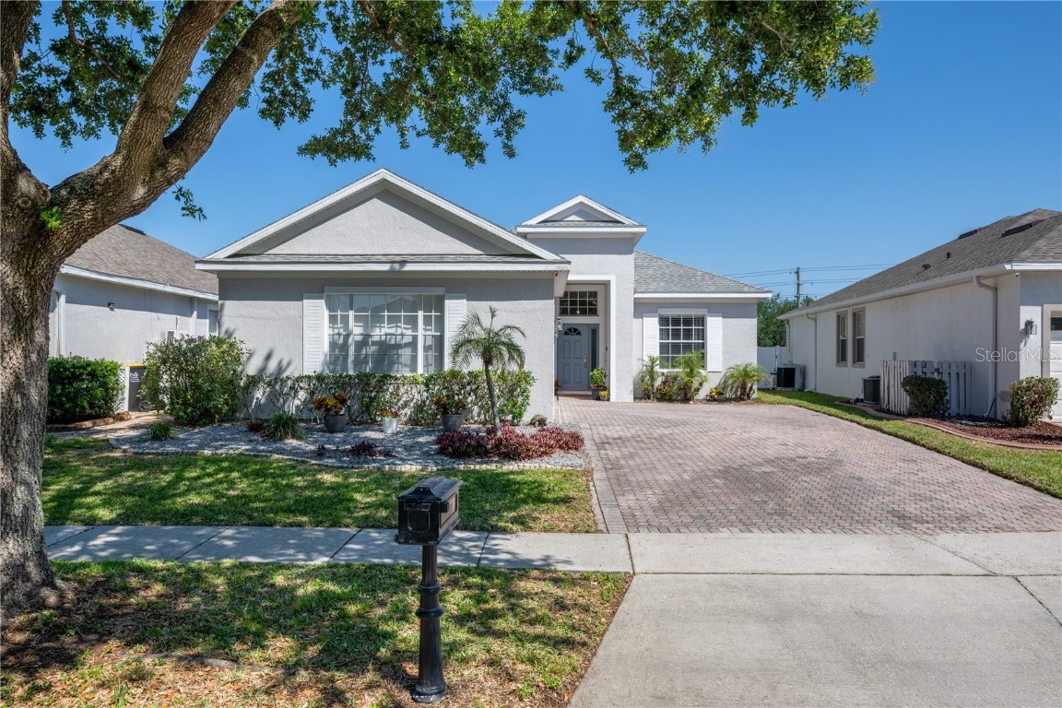








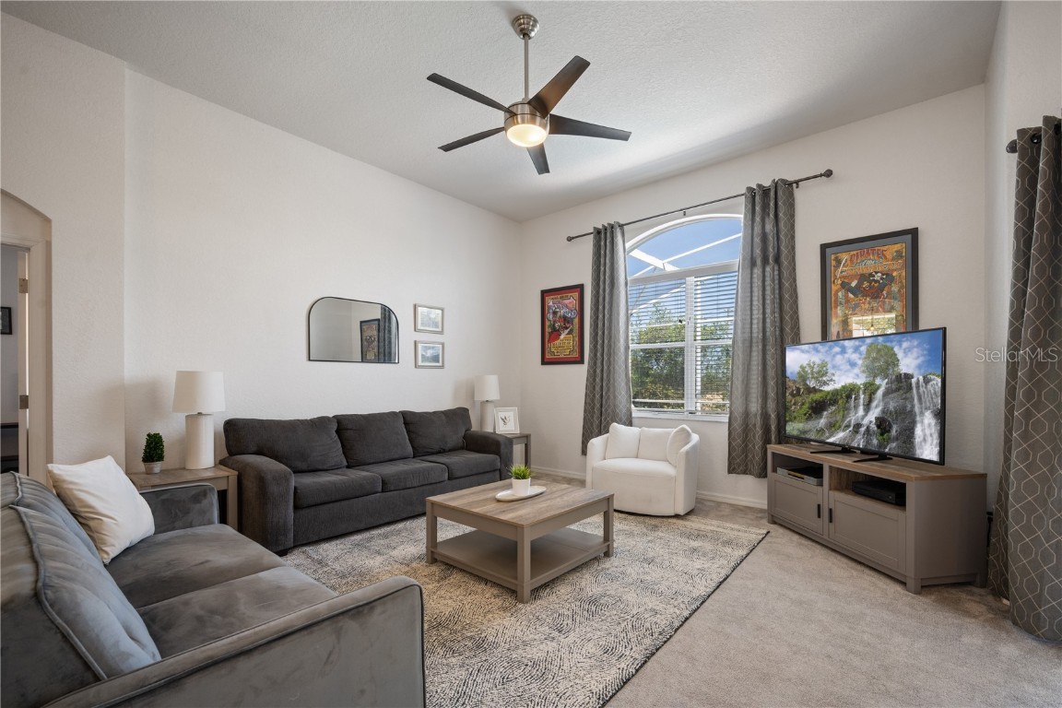


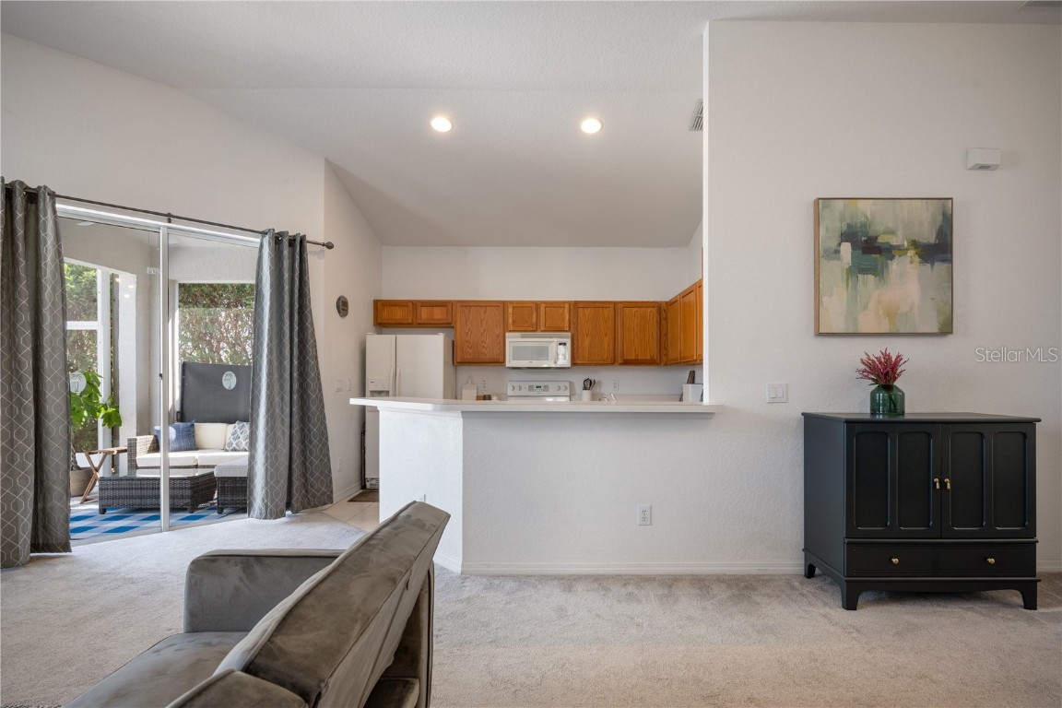












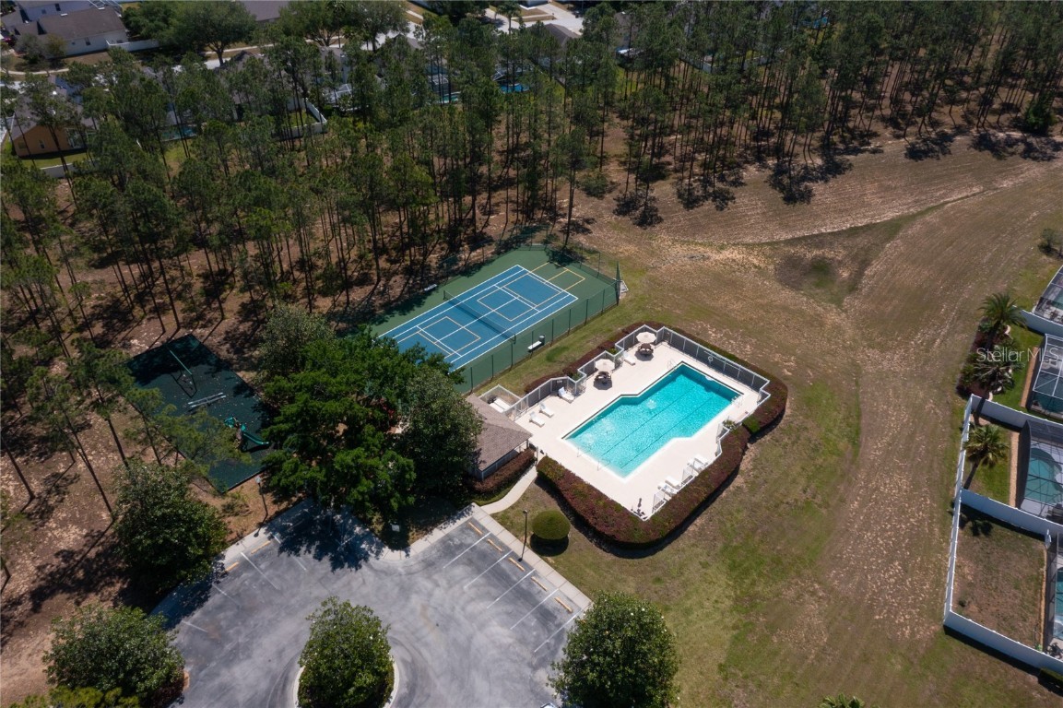




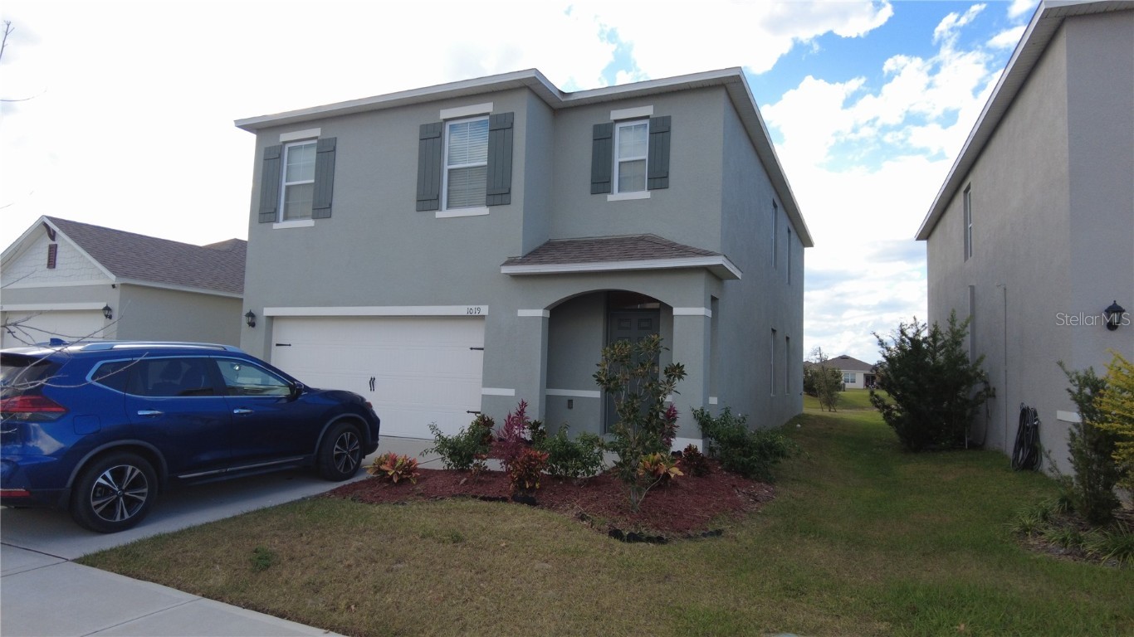
 MLS# U8221347
MLS# U8221347 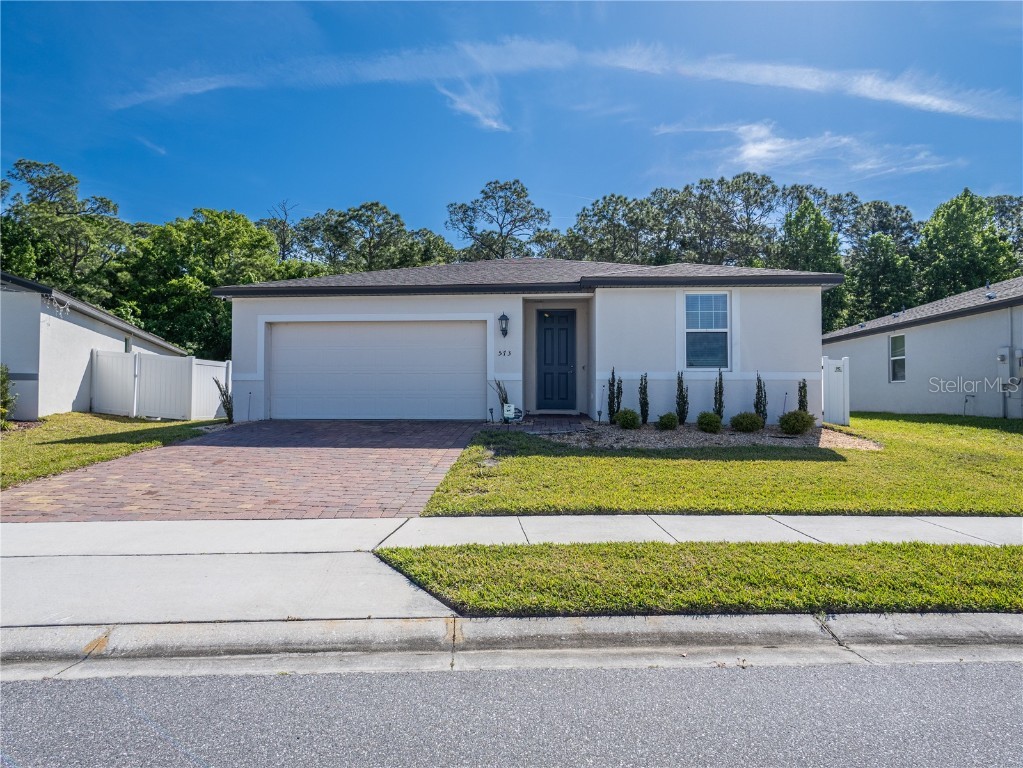
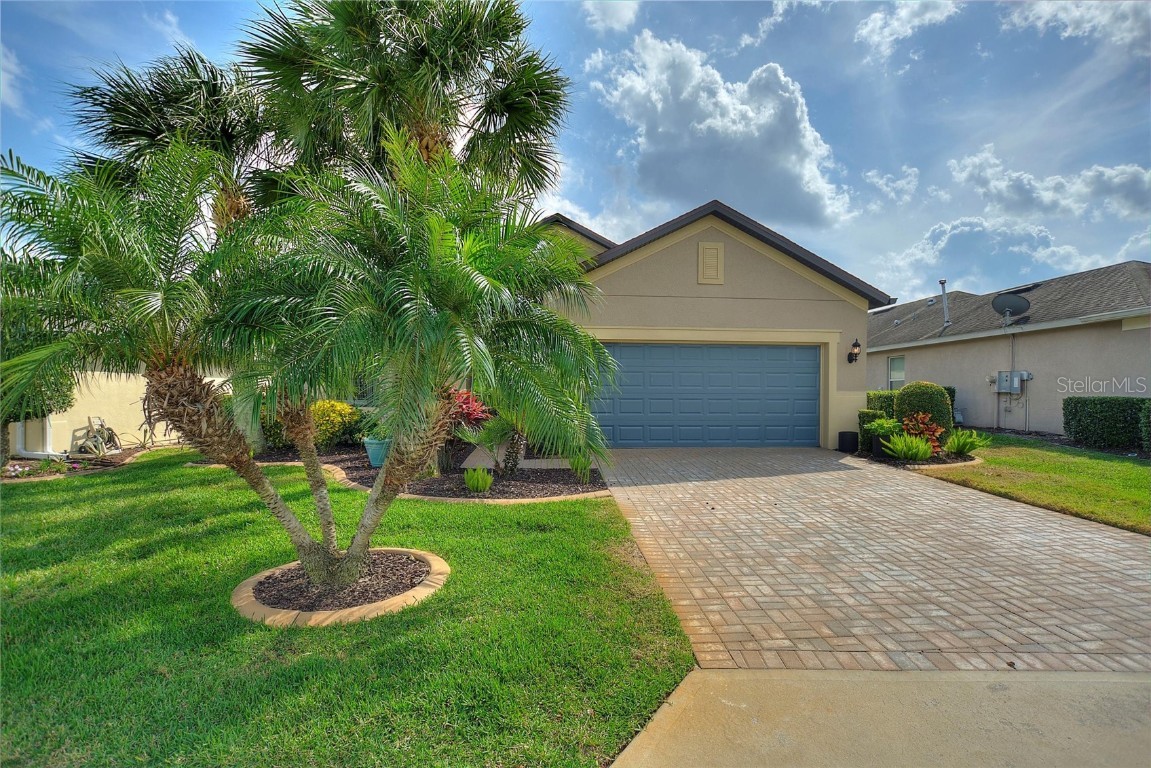


 The information being provided by © 2024 My Florida Regional MLS DBA Stellar MLS is for the consumer's
personal, non-commercial use and may not be used for any purpose other than to
identify prospective properties consumer may be interested in purchasing. Any information relating
to real estate for sale referenced on this web site comes from the Internet Data Exchange (IDX)
program of the My Florida Regional MLS DBA Stellar MLS. XCELLENCE REALTY, INC is not a Multiple Listing Service (MLS), nor does it offer MLS access. This website is a service of XCELLENCE REALTY, INC, a broker participant of My Florida Regional MLS DBA Stellar MLS. This web site may reference real estate listing(s) held by a brokerage firm other than the broker and/or agent who owns this web site.
MLS IDX data last updated on 05-01-2024 2:00 AM EST.
The information being provided by © 2024 My Florida Regional MLS DBA Stellar MLS is for the consumer's
personal, non-commercial use and may not be used for any purpose other than to
identify prospective properties consumer may be interested in purchasing. Any information relating
to real estate for sale referenced on this web site comes from the Internet Data Exchange (IDX)
program of the My Florida Regional MLS DBA Stellar MLS. XCELLENCE REALTY, INC is not a Multiple Listing Service (MLS), nor does it offer MLS access. This website is a service of XCELLENCE REALTY, INC, a broker participant of My Florida Regional MLS DBA Stellar MLS. This web site may reference real estate listing(s) held by a brokerage firm other than the broker and/or agent who owns this web site.
MLS IDX data last updated on 05-01-2024 2:00 AM EST.