113 La Cresta Court Davenport Florida | Home for Sale
To schedule a showing of 113 La Cresta Court, Davenport, Florida, Call David Shippey at 863-521-4517 TODAY!
Davenport, FL 33837
- 3Beds
- 2.00Total Baths
- 2 Full, 0 HalfBaths
- 2,003SqFt
- 2015Year Built
- 0.20Acres
- MLS# O6189032
- Residential
- SingleFamilyResidence
- Pending
- Approx Time on Market1 month, 2 days
- Area33837 - Davenport
- CountyPolk
- SubdivisionRidgewood Lakes Village 10
Overview
MILLION DOLLAR VIEW! Trophy property located in one of Central Floridas top 55+Del Webb Communities, close proximity to Montecito Clubhouse & pool. Uncompromising quality as you enter the extended screened porch and through the decorative lead glass door of this one level Martin Ray floorplan. Newly landscaped front and Sod in 2023. Breathtaking water view can be easily seen through your wall of glass sliding doors. This flowing layout has 5"" base and crown molding, 9 ft ceilings, 8 ft doors, new plantation shutters and a $3500 Energy pkg. and 2022 Generac. Enjoy an exquisite living experience and be ready to entertain with your Gourmet kitchen that boasts a large island, stainless steel appliances, roll out trays, Butlers pantry, gorgeous decorative lighting and formal dining area. The large primary bedroom is complimented with a En suite bath featuring an extended shower, dual sinks and walk in closet. You will love the staired attic from your garage. Plenty of attic floorspace for storage. The extended 4 ft garage also has a separate golf cart bay or make into your man cave work bench area. At the end of the day, relax in the Saltwater pool/spa in your 18 x 39 screened lanai, partially covered, not only overlooking the water, but you can see the 13th green of the White Heron Golf Course. Pool pump & gas heater was added in 2023. With no backyard neighbors, you can simply sit under the towering tree setup with pavers for you to sit up your chairs to view the space launches or just enjoy the tranquility of the water from your spacious lot. Exterior of home painted in 2021. Del Webb Orlando has lush landscaping, 30,800 SF of amenities with over 40 clubs & numerous activities including pickleball, tennis, bocce ball, outdoor walking trails, basketball, garden area, playground and dog park. This highly sought after active community also has indoor/outdoor pools, indoor walking track, ballroom, arts & crafts room, fitness center, dance room, library with computers and tavern. Located next to White Heron 18 hole Championship Golf Course, minutes from Disney, Universal Studios, shopping and medical facilities. LOW HOA AND NO CDD! You're buying the lifestyle, not just a luxury home.
Agriculture / Farm
Grazing Permits Blm: ,No,
Grazing Permits Forest Service: ,No,
Grazing Permits Private: ,No,
Horse: No
Association Fees / Info
Community Features: Clubhouse, CommunityMailbox, DogPark, Fitness, Fishing, GolfCartsOK, HandicapAccess, Playground, Pool, TennisCourts, Gated, Sidewalks
Pets Allowed: NumberLimit
Senior Community: Yes
Hoa Frequency Rate: 262
Association: Yes
Association Amenities: BasketballCourt, Clubhouse, Elevators, FitnessCenter, MaintenanceGrounds, Gated, Playground, Pickleball, Pool, RecreationFacilities, ShuffleboardCourt, SpaHotTub, Security, TennisCourts, Trails
Hoa Fees Frequency: Monthly
Association Fee Includes: AssociationManagement, MaintenanceGrounds, MaintenanceStructure, Pools, RecreationFacilities
Bathroom Info
Total Baths: 2.00
Fullbaths: 2
Building Info
Window Features: Drapes, Shutters, WindowTreatments
Roof: Shingle
Builder: PULTE
Building Area Source: PublicRecords
Buyer Compensation
Exterior Features
Pool Features: Fiberglass, Heated, InGround, ScreenEnclosure, SaltWater, Association, Community
Patio: Covered, Enclosed, FrontPorch, Porch, Screened
Pool Private: Yes
Exterior Features: SprinklerIrrigation, RainGutters
Fees / Restrictions
Association Fee: 416.00
Association Fee Frequency: SemiAnnually
Financial
Original Price: $544,800
Garage / Parking
Open Parking: No
Parking Features: Covered, Driveway, Garage, GolfCartGarage, GarageDoorOpener, OffStreet
Attached Garage: Yes
Garage: Yes
Carport: No
Green / Env Info
Green Features: HVAC
Irrigation Water Rights: ,No,
Green Water Conservation: WaterRecycling
Interior Features
Fireplace: No
Floors: Carpet, CeramicTile
Levels: One
Spa: Yes
Laundry Features: Inside, LaundryRoom
Interior Features: BuiltinFeatures, CeilingFans, CrownMolding, EatinKitchen, HighCeilings, KitchenFamilyRoomCombo, LivingDiningRoom, MainLevelPrimary, OpenFloorplan, StoneCounters, SplitBedrooms, SmartHome, SolidSurfaceCounters, WalkInClosets, WoodCabinets, WindowTreatments, Attic, SeparateFormalDiningRoom
Appliances: ConvectionOven, Dryer, Dishwasher, Microwave, Refrigerator, RangeHood, Washer
Spa Features: Heated, InGround
Lot Info
Direction Remarks: Turn into main Del Webb/Ridgewood Lakes entrance off Hwy 27. GPS will take you to back gate.Proceed on Ridgewood Lakes Blvd and make a right onto Del Webb Blvd.Go approximately 0.6 miles and turn left onto La Cresta Court. Home is on the right.
Lot Size Units: Acres
Lot Size Acres: 0.2
Lot Sqft: 8,777
Vegetation: PartiallyWooded
Lot Desc: CulDeSac, CityLot, Flat, NearGolfCourse, Level, OversizedLot, BuyerApprovalRequired, Landscaped
Misc
Builder Model: MARTIN RAY
Other
Equipment: Generator, IrrigationEquipment
Special Conditions: None
Security Features: SecurityGate, GatedwithGuard, GatedCommunity, KeyCardEntry, LobbySecured
Other Rooms Info
Basement: No
Property Info
Habitable Residence: ,No,
Section: 33
Class Type: SingleFamilyResidence
Property Sub Type: SingleFamilyResidence
Property Condition: NewConstruction
Property Attached: No
New Construction: No
Construction Materials: Stucco
Stories: 1
Total Stories: 1
Accessibility: WheelchairAccess
Mobile Home Remains: ,No,
Foundation: ConcretePerimeter
Home Warranty: ,No,
Human Modified: Yes
Room Info
Total Rooms: 6
Sqft Info
Sqft: 2,003
Bulding Area Sqft: 2,787
Living Area Units: SquareFeet
Living Area Source: PublicRecords
Tax Info
Tax Year: 2,023
Tax Lot: 14
Tax Legal Description: RIDGEWOOD LAKES VILLAGE 10 PB 152 PG 42-43 LOT 14
Tax Annual Amount: 5188.16
Tax Book Number: 152-42-43
Unit Info
Rent Controlled: No
Utilities / Hvac
Electric On Property: ,No,
Heating: Central, Electric
Water Source: Public
Sewer: PublicSewer
Cool System: CentralAir, CeilingFans
Cooling: Yes
Heating: Yes
Utilities: ElectricityAvailable, ElectricityConnected, NaturalGasAvailable, NaturalGasConnected, PhoneAvailable
Waterfront / Water
Waterfront: Yes
Waterfront Features: Lake, LakePrivileges
View: Yes
View: GolfCourse, Lake, TreesWoods, Water
Directions
Turn into main Del Webb/Ridgewood Lakes entrance off Hwy 27. GPS will take you to back gate.Proceed on Ridgewood Lakes Blvd and make a right onto Del Webb Blvd.Go approximately 0.6 miles and turn left onto La Cresta Court. Home is on the right.This listing courtesy of Keller Williams Realty At The Lakes
If you have any questions on 113 La Cresta Court, Davenport, Florida, please call David Shippey at 863-521-4517.
MLS# O6189032 located at 113 La Cresta Court, Davenport, Florida is brought to you by David Shippey REALTOR®
113 La Cresta Court, Davenport, Florida has 3 Beds, 2 Full Bath, and 0 Half Bath.
The MLS Number for 113 La Cresta Court, Davenport, Florida is O6189032.
The price for 113 La Cresta Court, Davenport, Florida is $544,800.
The status of 113 La Cresta Court, Davenport, Florida is Pending.
The subdivision of 113 La Cresta Court, Davenport, Florida is Ridgewood Lakes Village 10.
The home located at 113 La Cresta Court, Davenport, Florida was built in 2024.
Related Searches: Chain of Lakes Winter Haven Florida






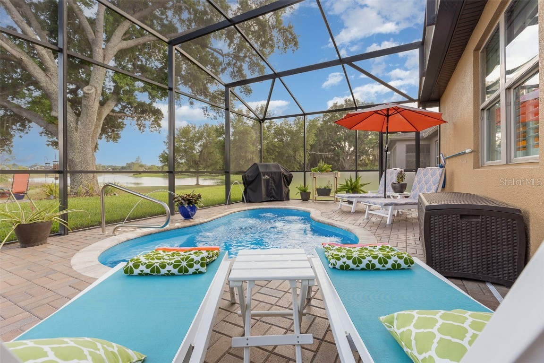



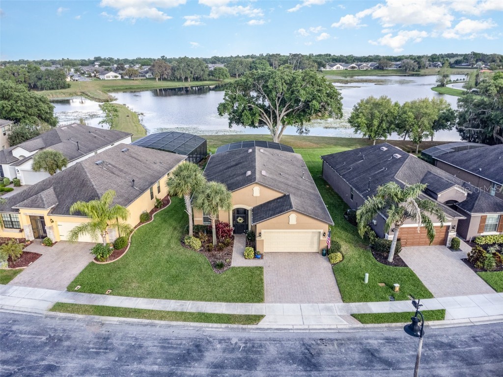


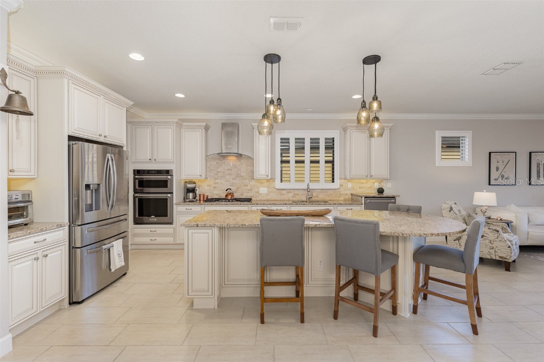
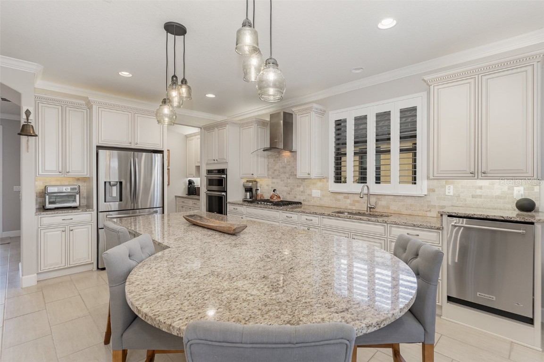



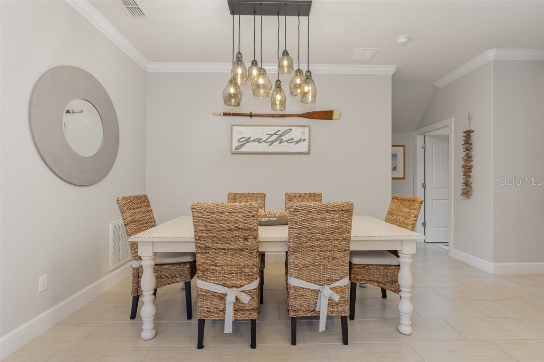








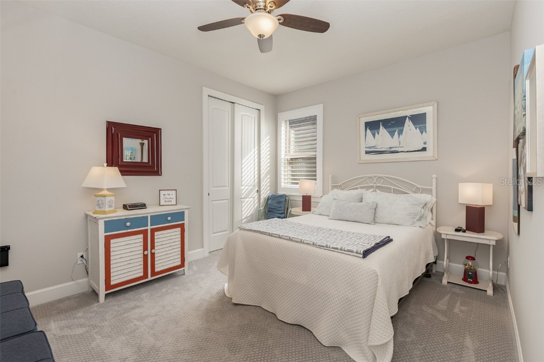






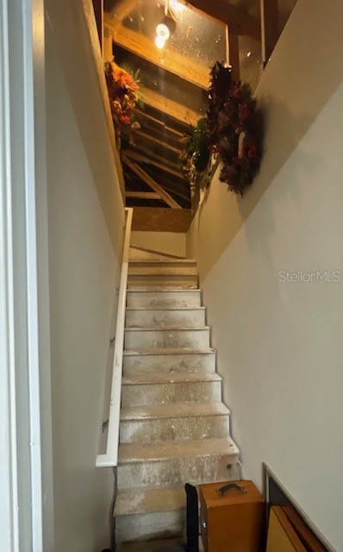

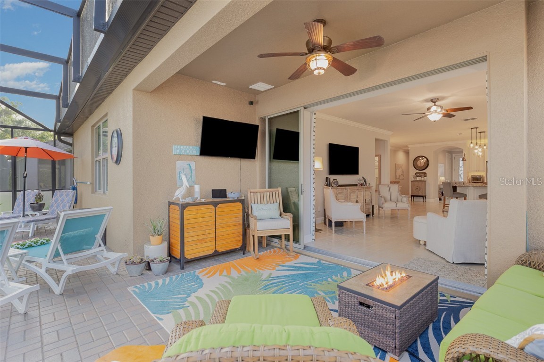
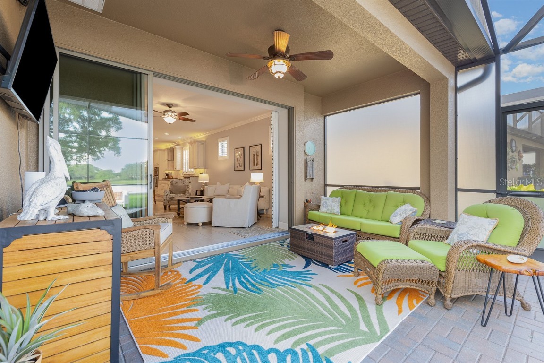



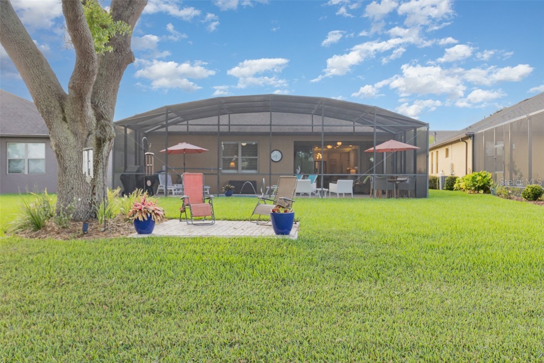


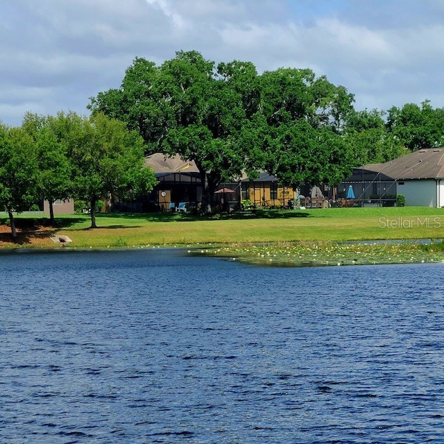









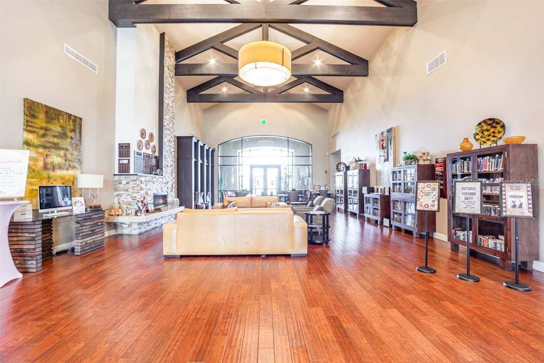





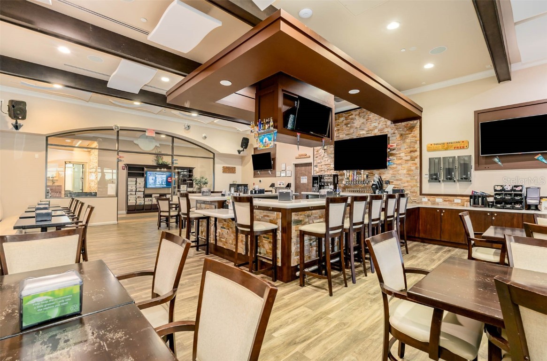



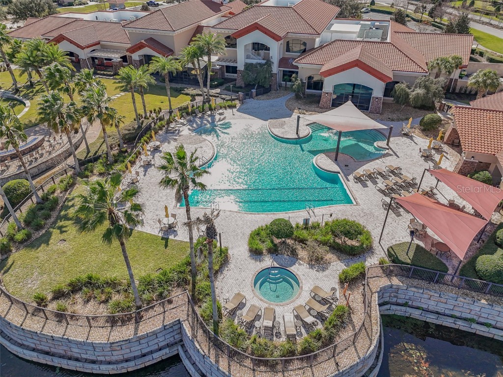




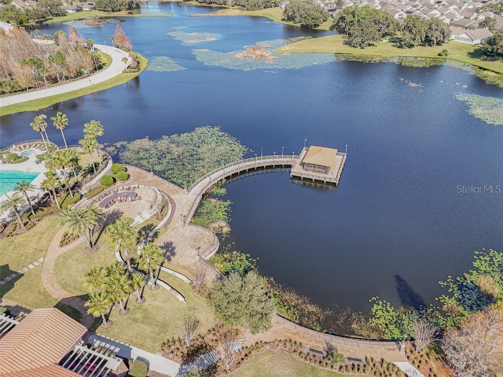
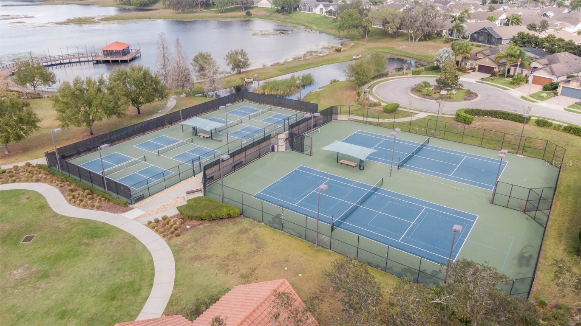
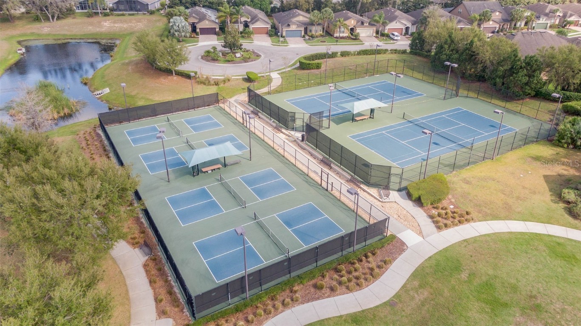
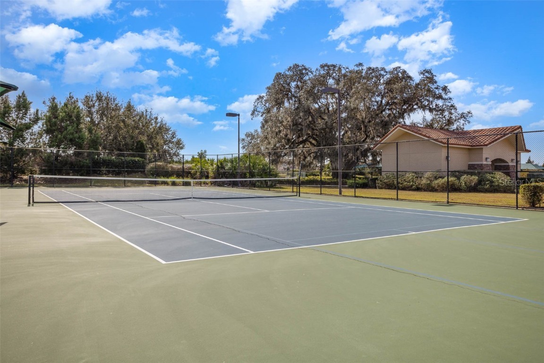



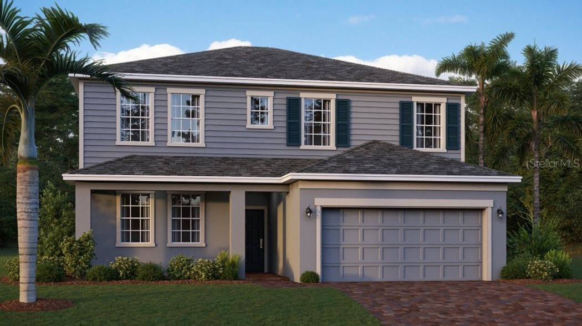
 MLS# T3516080
MLS# T3516080 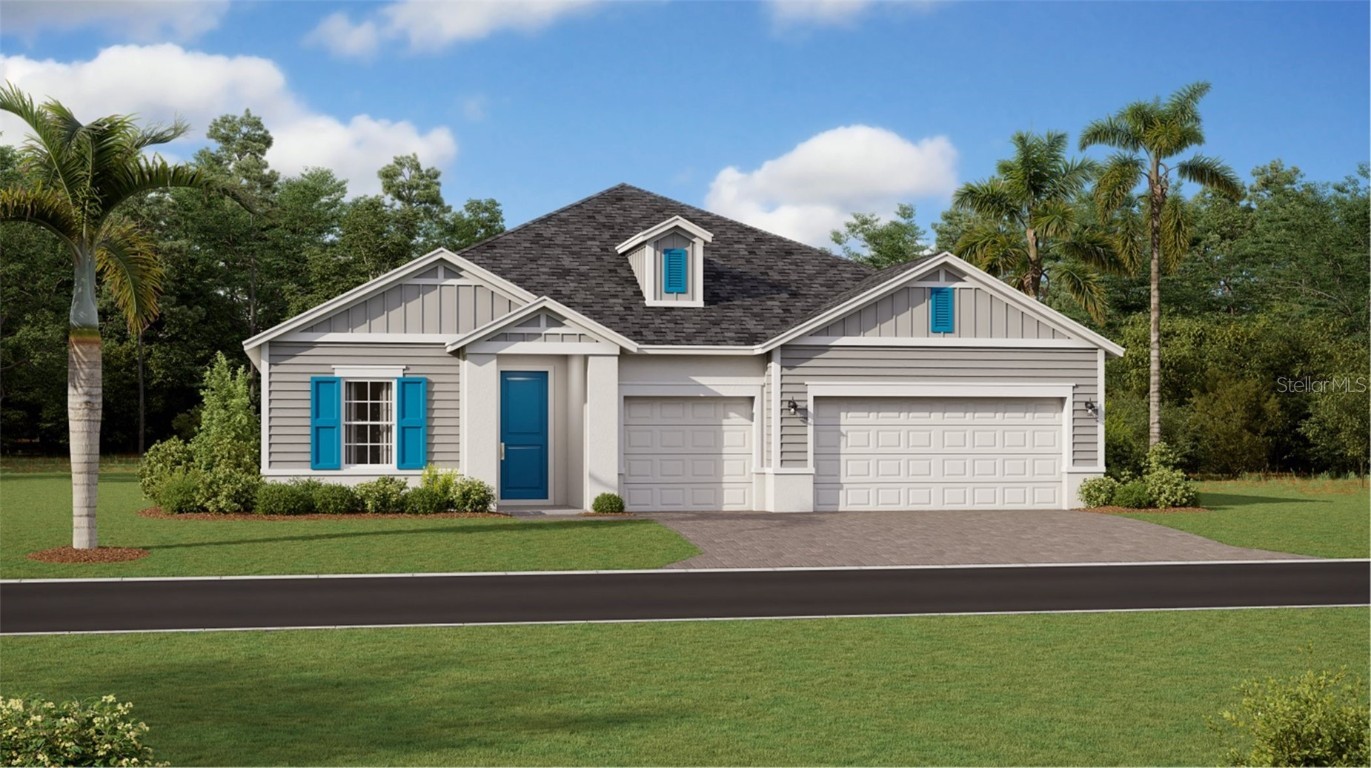
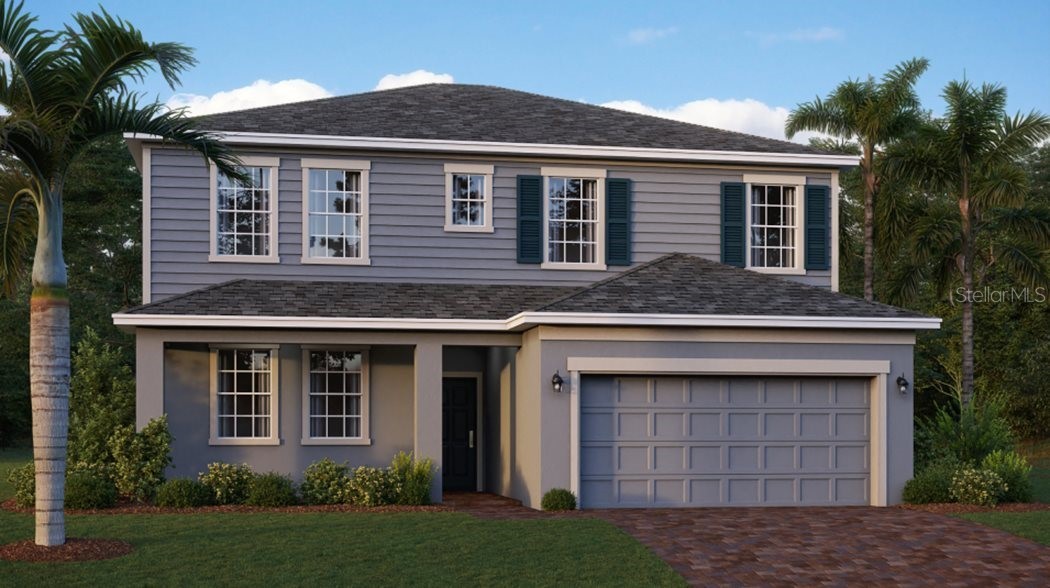


 The information being provided by © 2024 My Florida Regional MLS DBA Stellar MLS is for the consumer's
personal, non-commercial use and may not be used for any purpose other than to
identify prospective properties consumer may be interested in purchasing. Any information relating
to real estate for sale referenced on this web site comes from the Internet Data Exchange (IDX)
program of the My Florida Regional MLS DBA Stellar MLS. XCELLENCE REALTY, INC is not a Multiple Listing Service (MLS), nor does it offer MLS access. This website is a service of XCELLENCE REALTY, INC, a broker participant of My Florida Regional MLS DBA Stellar MLS. This web site may reference real estate listing(s) held by a brokerage firm other than the broker and/or agent who owns this web site.
MLS IDX data last updated on 04-28-2024 2:00 AM EST.
The information being provided by © 2024 My Florida Regional MLS DBA Stellar MLS is for the consumer's
personal, non-commercial use and may not be used for any purpose other than to
identify prospective properties consumer may be interested in purchasing. Any information relating
to real estate for sale referenced on this web site comes from the Internet Data Exchange (IDX)
program of the My Florida Regional MLS DBA Stellar MLS. XCELLENCE REALTY, INC is not a Multiple Listing Service (MLS), nor does it offer MLS access. This website is a service of XCELLENCE REALTY, INC, a broker participant of My Florida Regional MLS DBA Stellar MLS. This web site may reference real estate listing(s) held by a brokerage firm other than the broker and/or agent who owns this web site.
MLS IDX data last updated on 04-28-2024 2:00 AM EST.