1121 Saguaro Street Haines City Florida | Home for Sale
To schedule a showing of 1121 Saguaro Street, Haines City, Florida, Call David Shippey at 863-521-4517 TODAY!
Haines City, FL 33844
- 4Beds
- 3.00Total Baths
- 2 Full, 1 HalfBaths
- 2,653SqFt
- 2022Year Built
- 0.13Acres
- MLS# O6200180
- Residential
- SingleFamilyResidence
- Active
- Approx Time on Market12 days
- Area33844 - Haines City/grenelefe
- CountyPolk
- SubdivisionOrchid Terrace Ph 2
Overview
Welcome to 1121 Saguaro Street! This beautiful 4 bd, 2 1/2 bath plus flex room home with an oversized 2 car garage is a dream for a family! With its spacious layout and thoughtful design features, it offers both comfort and functionality. The open-plan layout of the first floor, including a 1/2 bath, family room, dining area, and modern kitchen with quartz countertops, creates a welcoming space for gatherings and meals. The addition of a flex room off the foyer adds versatility, allowing for customization according to the family's needs, whether it be a home office, playroom, or formal living area. The second floor is equally well-designed, with a loft providing extra shared living space, perfect for relaxation or entertainment. Having the laundry room conveniently located on the second floor is a thoughtful touch that adds to the home's practicality. And of course, the four bedrooms, including a luxurious owner's suite, ensure that every family member has their own comfortable space to retreat to at the end of the day. The open porch with pergola provides a lovely outdoor space for relaxing, entertaining, or enjoying a meal al fresco. It's a perfect extension of the indoor living space, allowing the family to make the most of pleasant weather and outdoor activities. This beautiful home also offers seamless gutters, reverse osmosis and a water softener to ensure pristine water quality throughout. This home is family-friendly haven, where both everyday living and special moments can be enjoyed to the fullest.
Agriculture / Farm
Grazing Permits Blm: ,No,
Grazing Permits Forest Service: ,No,
Grazing Permits Private: ,No,
Horse: No
Association Fees / Info
Community Features: DogPark, Playground, Park, Pool
Pets Allowed: CatsOK, DogsOK
Senior Community: No
Hoa Frequency Rate: 170
Association: Yes
Association Amenities: Playground, Park, Pool
Hoa Fees Frequency: Annually
Association Fee Includes: Pools
Bathroom Info
Total Baths: 3.00
Fullbaths: 2
Building Info
Window Features: Blinds, DoublePaneWindows, Skylights
Roof: Shingle
Building Area Source: PublicRecords
Buyer Compensation
Exterior Features
Style: Contemporary
Pool Features: Association, Community
Patio: Covered, Other, Patio
Pool Private: No
Exterior Features: Garden, SprinklerIrrigation, Lighting, RainGutters, Storage, InWallPestControlSystem
Fees / Restrictions
Association Fee: 170.00
Association Fee Frequency: Annually
Financial
Original Price: $400,000
Disclosures: DisclosureonFile,HOADisclosure,Other,SellerDisclos
Fencing: Vinyl
Garage / Parking
Open Parking: No
Parking Features: Driveway, Garage, GarageDoorOpener, Oversized
Attached Garage: Yes
Garage: Yes
Carport: No
Green / Env Info
Irrigation Water Rights: ,No,
Green Energy Generation: Solar
Interior Features
Fireplace: No
Floors: Carpet, Tile
Levels: Two
Spa: No
Laundry Features: LaundryRoom, UpperLevel
Interior Features: BuiltinFeatures, HighCeilings, LivingDiningRoom, StoneCounters, SplitBedrooms, Skylights, WalkInClosets, WoodCabinets, Loft
Appliances: Dryer, Dishwasher, ElectricWaterHeater, Microwave, Range, Refrigerator, WaterSoftener, WaterPurifier, Washer
Lot Info
Direction Remarks: Take US-192 W/US-441 N, Neptune Rd, Old Tampa Hwy and US-92 W/Hwy 17 S to Holly Hill Rd/Orchid Dr in Polk County. Continue on Holly Hill Rd/Orchid Dr. Drive to Saguaro St
Lot Size Units: Acres
Lot Size Acres: 0.13
Lot Sqft: 5,750
Misc
Other
Other Structures: Sheds
Special Conditions: None
Other Rooms Info
Basement: No
Property Info
Habitable Residence: ,No,
Section: 08
Class Type: SingleFamilyResidence
Property Sub Type: SingleFamilyResidence
Property Condition: NewConstruction
Property Attached: No
New Construction: Yes
Construction Materials: Stucco, WoodFrame
Stories: 2
Total Stories: 2
Mobile Home Remains: ,No,
Foundation: Slab
Home Warranty: ,No,
Human Modified: Yes
Room Info
Total Rooms: 9
Sqft Info
Sqft: 2,653
Bulding Area Sqft: 3,088
Living Area Units: SquareFeet
Living Area Source: PublicRecords
Tax Info
Tax Year: 2,023
Tax Lot: 102
Tax Other Annual Asmnt: 2,589
Tax Legal Description: ORCHID TERRACE PHASE 2 PB 178 PG 44-46 LOT 102
Tax Annual Amount: 8076
Tax Book Number: 178-44-46
Unit Info
Rent Controlled: No
Utilities / Hvac
Electric On Property: ,No,
Heating: Central, ExhaustFan, Solar
Water Source: None
Sewer: PublicSewer
Cool System: CentralAir
Cooling: Yes
Heating: Yes
Utilities: CableConnected, ElectricityConnected, WaterNotAvailable
Waterfront / Water
Waterfront: No
View: Yes
View: Garden
Directions
Take US-192 W/US-441 N, Neptune Rd, Old Tampa Hwy and US-92 W/Hwy 17 S to Holly Hill Rd/Orchid Dr in Polk County. Continue on Holly Hill Rd/Orchid Dr. Drive to Saguaro StThis listing courtesy of Real Estate Empire Group, Inc.
If you have any questions on 1121 Saguaro Street, Haines City, Florida, please call David Shippey at 863-521-4517.
MLS# O6200180 located at 1121 Saguaro Street, Haines City, Florida is brought to you by David Shippey REALTOR®
1121 Saguaro Street, Haines City, Florida has 4 Beds, 2 Full Bath, and 1 Half Bath.
The MLS Number for 1121 Saguaro Street, Haines City, Florida is O6200180.
The price for 1121 Saguaro Street, Haines City, Florida is $400,000.
The status of 1121 Saguaro Street, Haines City, Florida is Active.
The subdivision of 1121 Saguaro Street, Haines City, Florida is Orchid Terrace Ph 2.
The home located at 1121 Saguaro Street, Haines City, Florida was built in 2024.
Related Searches: Chain of Lakes Winter Haven Florida






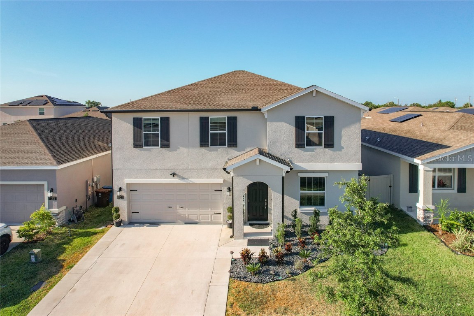
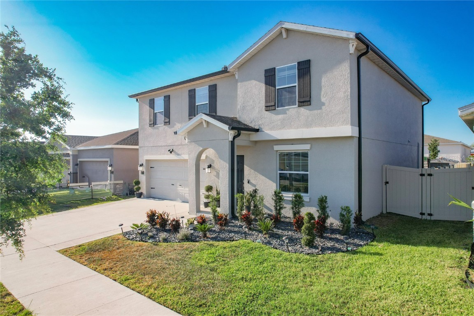




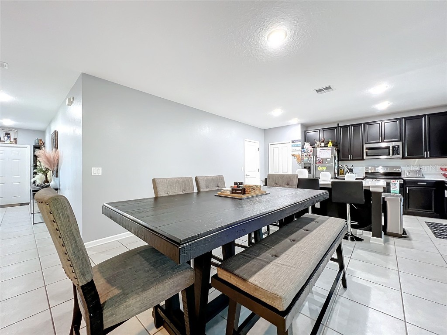

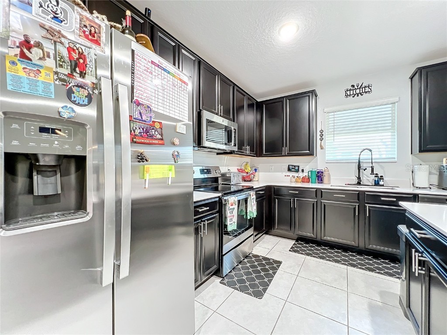


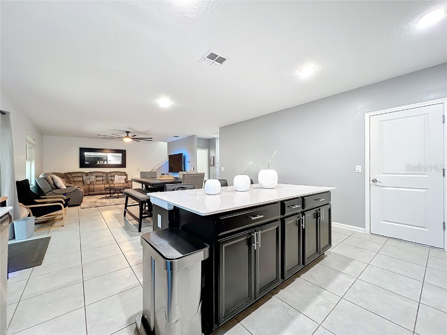

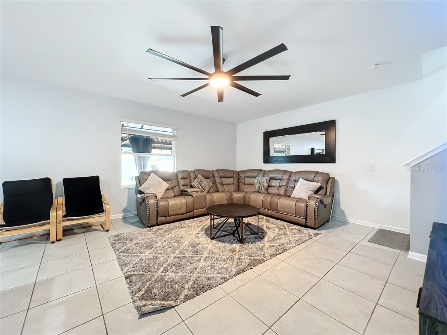


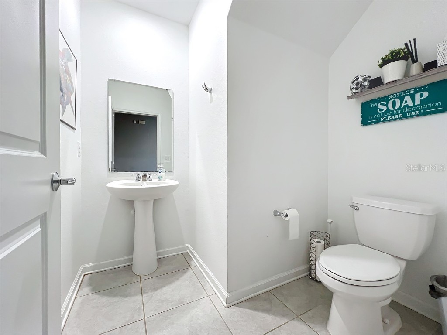





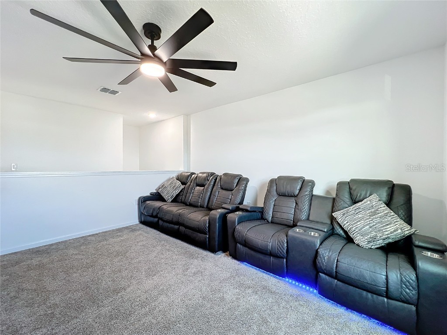
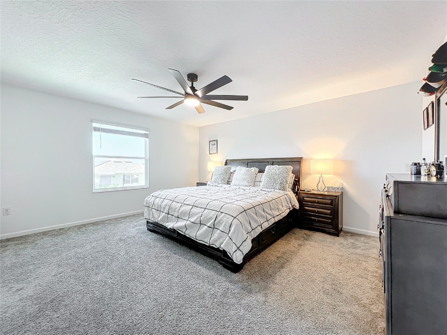
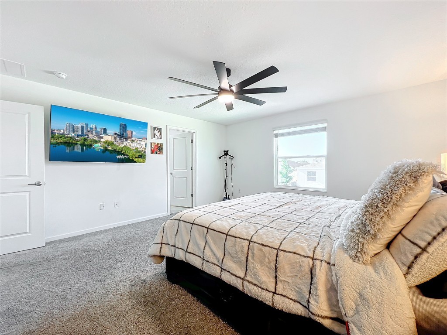
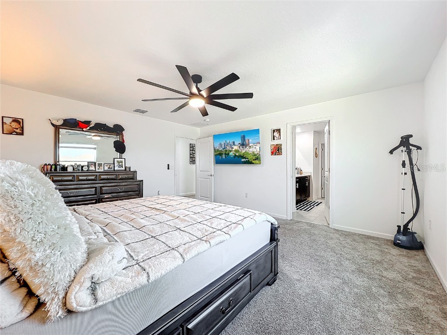


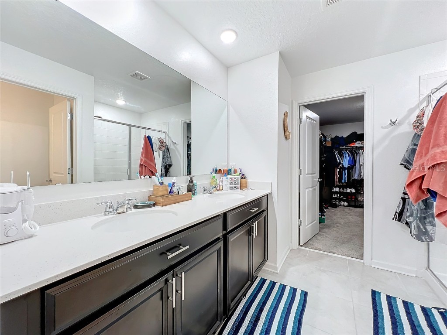


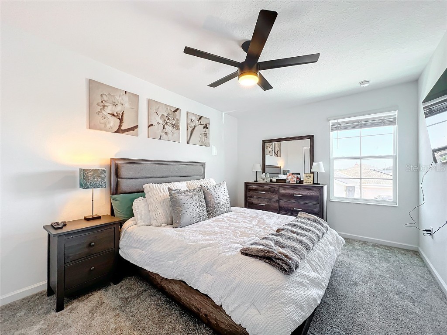



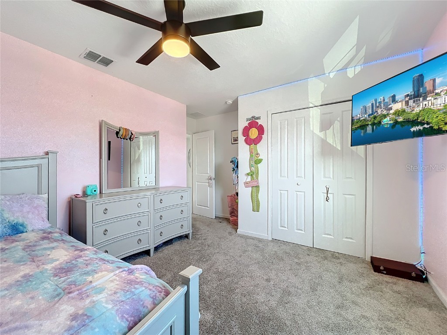

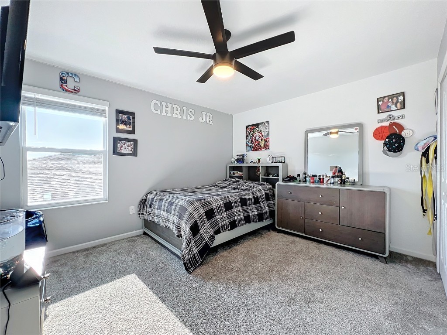

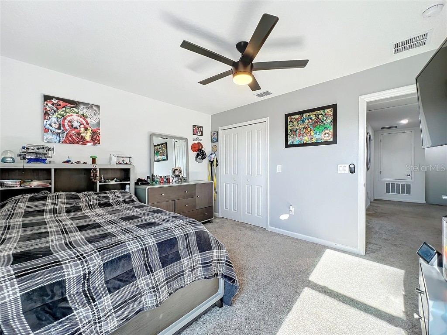












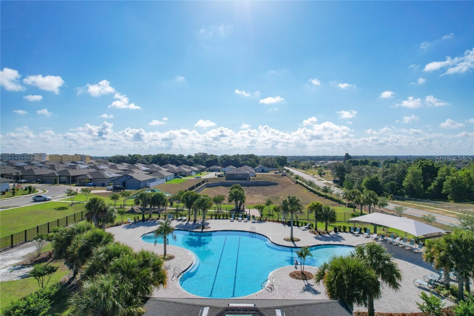
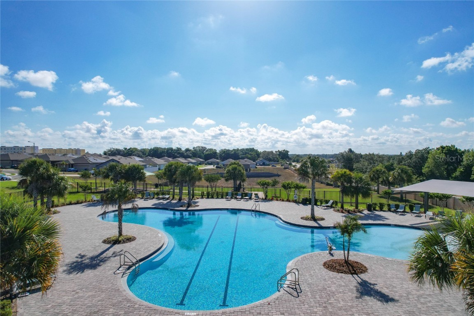
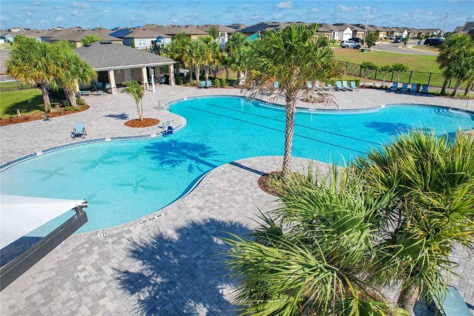
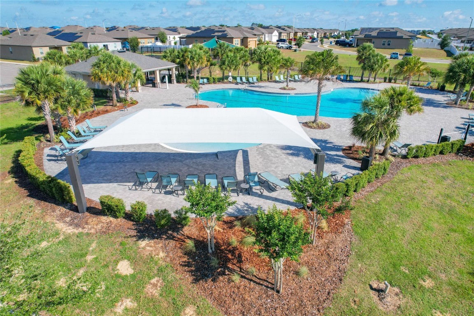


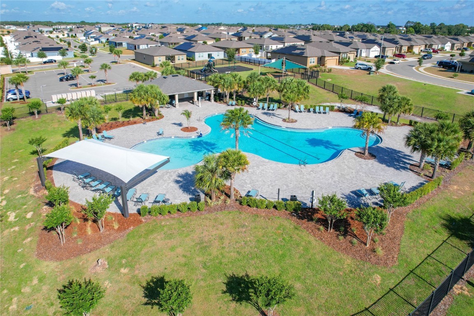

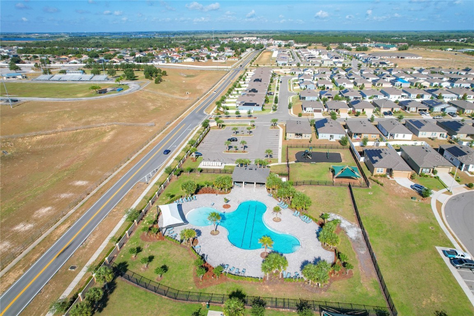
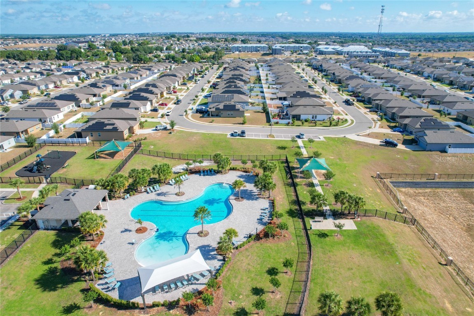

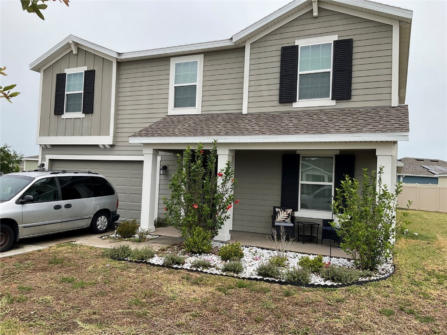
 MLS# V4936282
MLS# V4936282 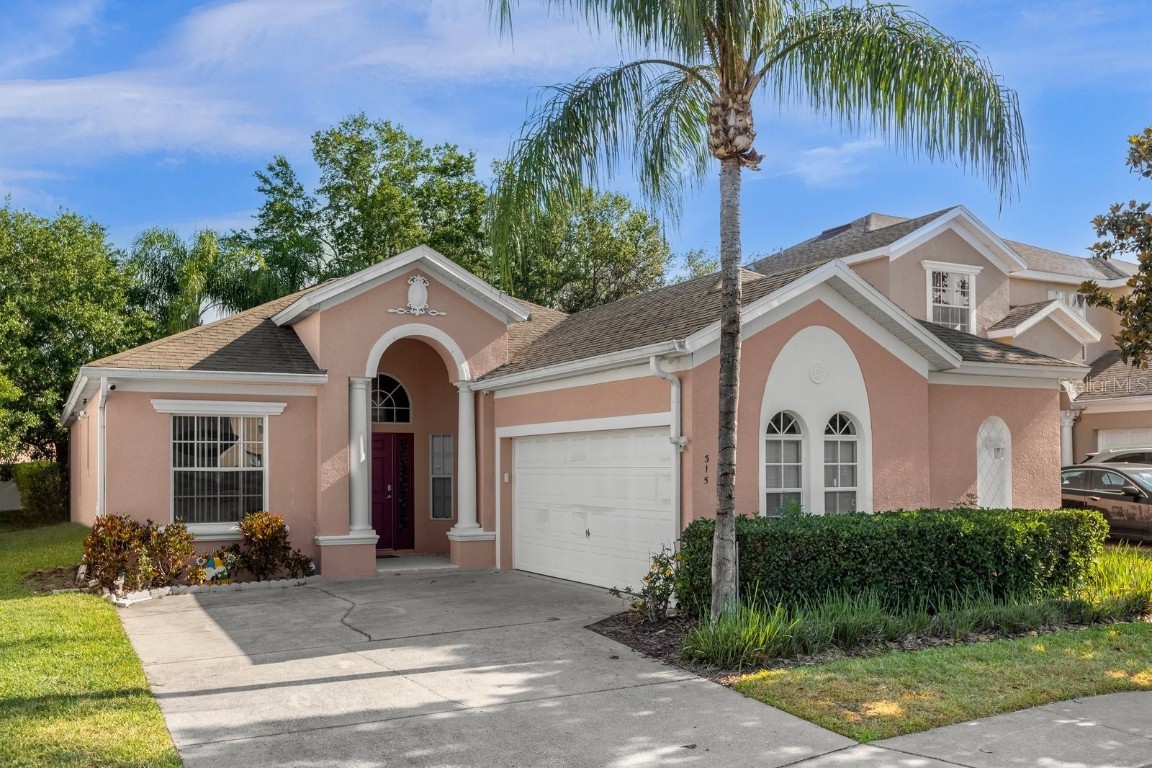


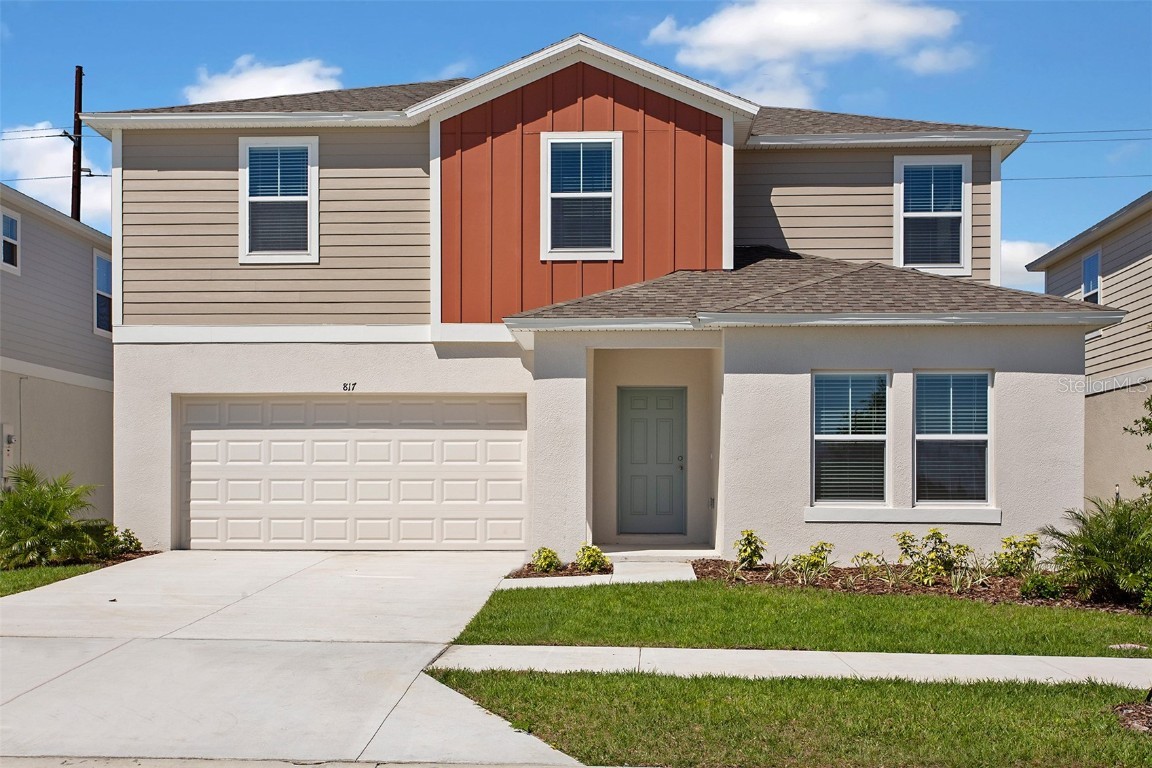
 The information being provided by © 2024 My Florida Regional MLS DBA Stellar MLS is for the consumer's
personal, non-commercial use and may not be used for any purpose other than to
identify prospective properties consumer may be interested in purchasing. Any information relating
to real estate for sale referenced on this web site comes from the Internet Data Exchange (IDX)
program of the My Florida Regional MLS DBA Stellar MLS. XCELLENCE REALTY, INC is not a Multiple Listing Service (MLS), nor does it offer MLS access. This website is a service of XCELLENCE REALTY, INC, a broker participant of My Florida Regional MLS DBA Stellar MLS. This web site may reference real estate listing(s) held by a brokerage firm other than the broker and/or agent who owns this web site.
MLS IDX data last updated on 05-20-2024 10:05 AM EST.
The information being provided by © 2024 My Florida Regional MLS DBA Stellar MLS is for the consumer's
personal, non-commercial use and may not be used for any purpose other than to
identify prospective properties consumer may be interested in purchasing. Any information relating
to real estate for sale referenced on this web site comes from the Internet Data Exchange (IDX)
program of the My Florida Regional MLS DBA Stellar MLS. XCELLENCE REALTY, INC is not a Multiple Listing Service (MLS), nor does it offer MLS access. This website is a service of XCELLENCE REALTY, INC, a broker participant of My Florida Regional MLS DBA Stellar MLS. This web site may reference real estate listing(s) held by a brokerage firm other than the broker and/or agent who owns this web site.
MLS IDX data last updated on 05-20-2024 10:05 AM EST.