11127 Arrowtree Boulevard Clermont Florida | Home for Sale
To schedule a showing of 11127 Arrowtree Boulevard, Clermont, Florida, Call David Shippey at 863-521-4517 TODAY!
Clermont, FL 34715
- 5Beds
- 3.00Total Baths
- 3 Full, 0 HalfBaths
- 3,581SqFt
- 2005Year Built
- 1.02Acres
- MLS# G5080485
- Residential
- SingleFamilyResidence
- Active
- Approx Time on Market1 month, 1 day
- Area34715 - Minneola
- CountyLake
- SubdivisionArrowtree Reserve Ph II Sub
Overview
Welcome to Arrowtree Reserve. Experience the serene community nestled in the tranquil Hills of Clermont. This home is situated on a pristine, one-acre corner lot. The sprawling grounds include an inviting circular driveway offering ample parking for guests. Boasting meticulous upkeep, this 5-bedroom, 3-bathroom residence embodies the essence of a country retreat, from its expansive front porch to the generously proportioned garage with epoxy flooring. Upon entering through the grand double doors, guests are greeted by a truly custom home. The foyer is adorned with high ceilings, crown molding, and elegant arches. An adjacent home office, complete with high-speed fiber optic connections, caters to the demands of modern living. The interior showcases stunning natural quartz counters with a luxurious leather finish that adds a captivating and unique feeling to the space. The kitchen is a chef's delight, featuring solid cabinets, an induction cooktop, glass tile backsplash, and a JennAir oven are certain to ensure your culinary dreams become reality. Bathed in sunlight, the spacious family room offers an inviting setting for gatherings and cherished moments.Glass pocket doors open onto your private oasis, revealing a resort-style heated pool area meticulously designed by a renowned California architectural firm. Adorned with Tennessee rock around the spill-over spa and the strategically planned beach entry and splash area leaves this pool promising endless summer fun.The primary bedroom exudes comfort and warmth, offering an ensuite bathroom with double sinks, a shower, a jetted tub, and a custom closet designed for seamless organization. Additional features of this remarkable home include a 2017 roof, a 2015 hybrid hot water heater, a central vacuum system, an underground electric dog fence, Bahama shutters on every window, a water filtration/softener system, and motorized shades.Discover the myriad of details that define this as an exceptional and luxurious home. Come today and make it yours.
Agriculture / Farm
Grazing Permits Blm: ,No,
Grazing Permits Forest Service: ,No,
Grazing Permits Private: ,No,
Horse Amenities: HorsesAllowed, ZonedMultipleHorses
Horse: No
Association Fees / Info
Pets Allowed: Yes
Senior Community: No
Hoa Frequency Rate: 292
Association: Yes
Hoa Fees Frequency: Quarterly
Association Fee Includes: CableTV, Internet
Bathroom Info
Total Baths: 3.00
Fullbaths: 3
Building Info
Window Features: Blinds, Shutters, WindowTreatments
Roof: Shingle
Building Area Source: PublicRecords
Buyer Compensation
Exterior Features
Style: Custom, Florida, Ranch, Traditional
Pool Features: Gunite, Heated, InGround, PoolSweep
Patio: RearPorch, Covered, Enclosed, FrontPorch
Pool Private: Yes
Exterior Features: SprinklerIrrigation, Lighting, RainBarrelCisterns, RainGutters, Storage
Fees / Restrictions
Financial
Original Price: $929,000
Disclosures: DisclosureonFile,SellerDisclosure,CovenantsRestric
Fencing: Other
Garage / Parking
Open Parking: No
Parking Features: CircularDriveway, Garage, GarageDoorOpener, Oversized, GarageFacesSide
Attached Garage: Yes
Garage: Yes
Carport: No
Green / Env Info
Irrigation Water Rights: ,No,
Interior Features
Fireplace: No
Floors: Carpet, CeramicTile, LuxuryVinyl
Levels: Two
Spa: Yes
Laundry Features: WasherHookup, ElectricDryerHookup, Inside, LaundryRoom
Interior Features: BuiltinFeatures, TrayCeilings, ChairRail, CeilingFans, CrownMolding, CentralVacuum, HighCeilings, MainLevelPrimary, OpenFloorplan, StoneCounters, SolidSurfaceCounters, WalkInClosets, WoodCabinets, WindowTreatments, SeparateFormalDiningRoom
Appliances: Cooktop, Dryer, Dishwasher, ElectricWaterHeater, Disposal, Microwave, Range, Refrigerator, WaterSoftener, WaterPurifier, Washer
Spa Features: Heated, InGround
Lot Info
Direction Remarks: HWY 19 north towards Howie -in -th-Hills, Arrowtree Reserve on the right go to 11127 Arrowtree Blvd.
Lot Size Units: Acres
Lot Size Acres: 1.02
Lot Sqft: 44,431
Vegetation: FruitTrees, Oak
Lot Desc: CornerLot, OversizedLot, RuralLot, Landscaped
Misc
Other
Other Structures: Gazebo, Storage
Special Conditions: None
Security Features: SecuritySystemOwned
Other Rooms Info
Basement: No
Property Info
Habitable Residence: ,No,
Section: 14
Class Type: SingleFamilyResidence
Property Sub Type: SingleFamilyResidence
Property Attached: No
New Construction: No
Construction Materials: Block, Stucco
Stories: 2
Mobile Home Remains: ,No,
Foundation: Slab
Home Warranty: ,No,
Human Modified: Yes
Room Info
Total Rooms: 9
Sqft Info
Sqft: 3,581
Bulding Area Sqft: 4,641
Living Area Units: SquareFeet
Living Area Source: PublicRecords
Tax Info
Tax Year: 2,023
Tax Lot: 124
Tax Legal Description: ARROWTREE RESERVE PHASE II PB 50 PG 48-55 LOT 124 ORB 2539 PG 62
Tax Block: 000
Tax Annual Amount: 4082
Tax Book Number: 50-48-55
Unit Info
Rent Controlled: No
Utilities / Hvac
Electric On Property: ,No,
Heating: Central, HeatPump
Water Source: Well
Sewer: SepticTank
Cool System: CentralAir, CeilingFans
Cooling: Yes
Heating: Yes
Utilities: ElectricityConnected, FiberOpticAvailable, Propane, UndergroundUtilities
Waterfront / Water
Waterfront: No
View: No
Directions
HWY 19 north towards Howie -in -th-Hills, Arrowtree Reserve on the right go to 11127 Arrowtree Blvd.This listing courtesy of Engel & Volkers
If you have any questions on 11127 Arrowtree Boulevard, Clermont, Florida, please call David Shippey at 863-521-4517.
MLS# G5080485 located at 11127 Arrowtree Boulevard, Clermont, Florida is brought to you by David Shippey REALTOR®
11127 Arrowtree Boulevard, Clermont, Florida has 5 Beds, 3 Full Bath, and 0 Half Bath.
The MLS Number for 11127 Arrowtree Boulevard, Clermont, Florida is G5080485.
The price for 11127 Arrowtree Boulevard, Clermont, Florida is $899,900.
The status of 11127 Arrowtree Boulevard, Clermont, Florida is Active.
The subdivision of 11127 Arrowtree Boulevard, Clermont, Florida is Arrowtree Reserve Ph II Sub.
The home located at 11127 Arrowtree Boulevard, Clermont, Florida was built in 2024.
Related Searches: Chain of Lakes Winter Haven Florida















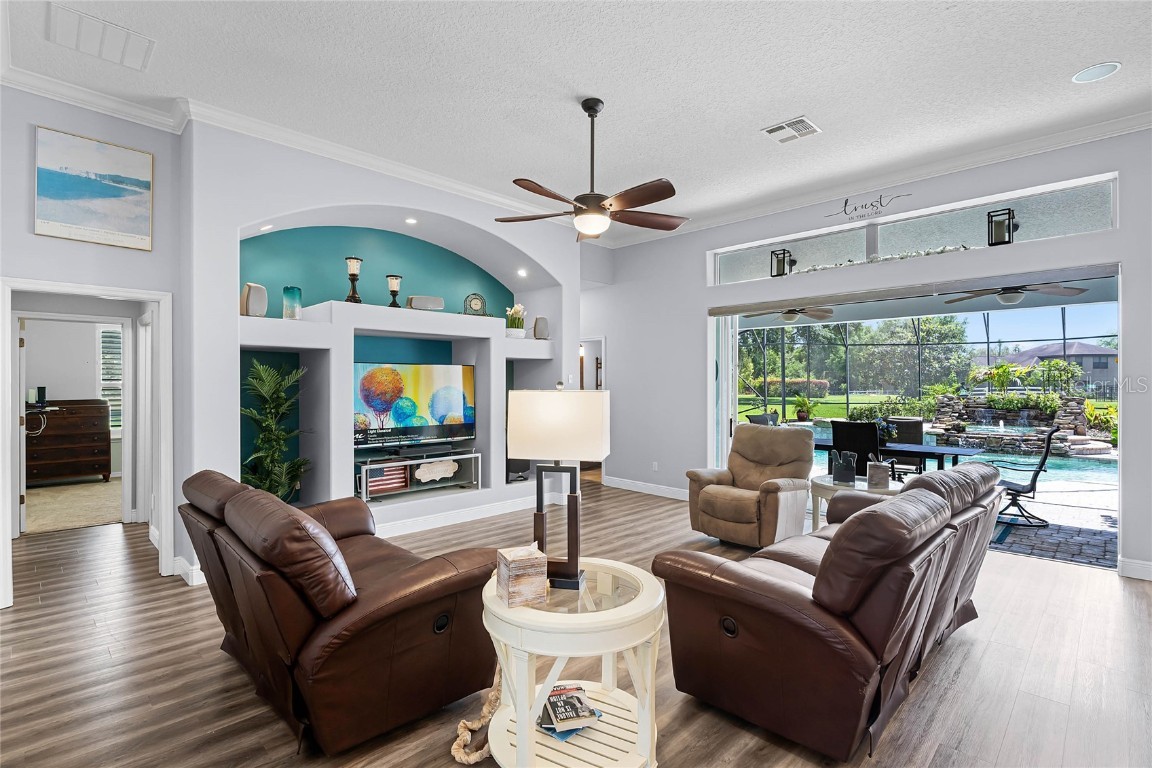





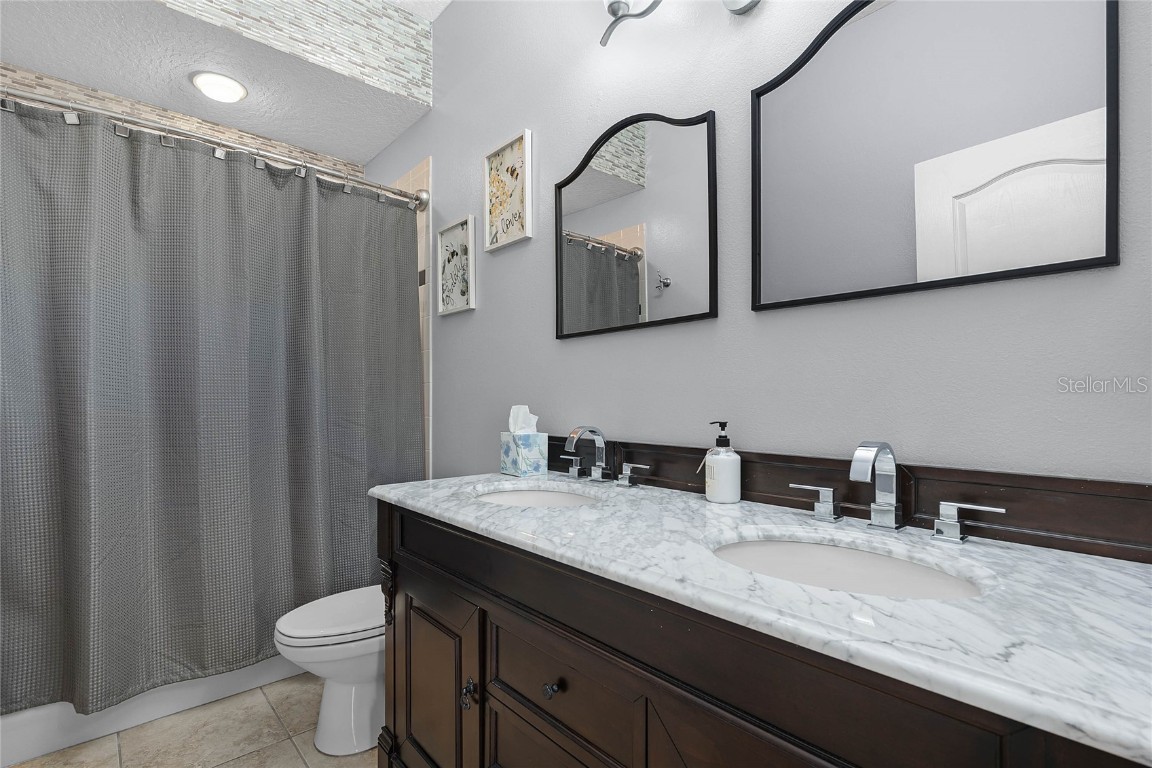


















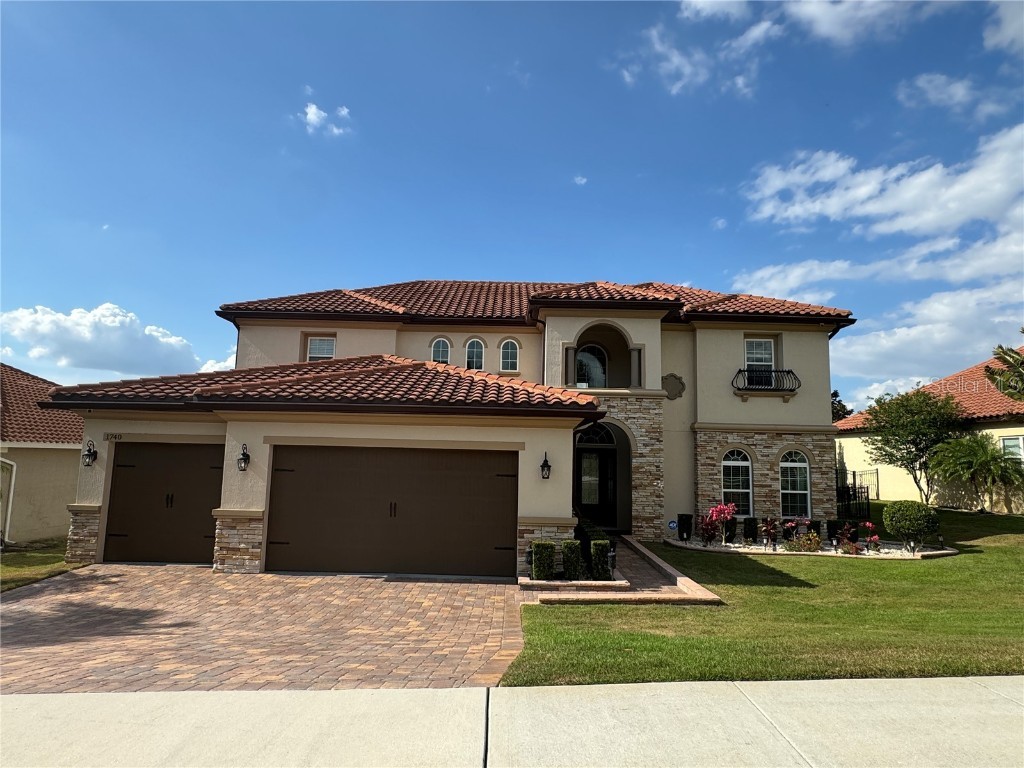
 MLS# O6202241
MLS# O6202241 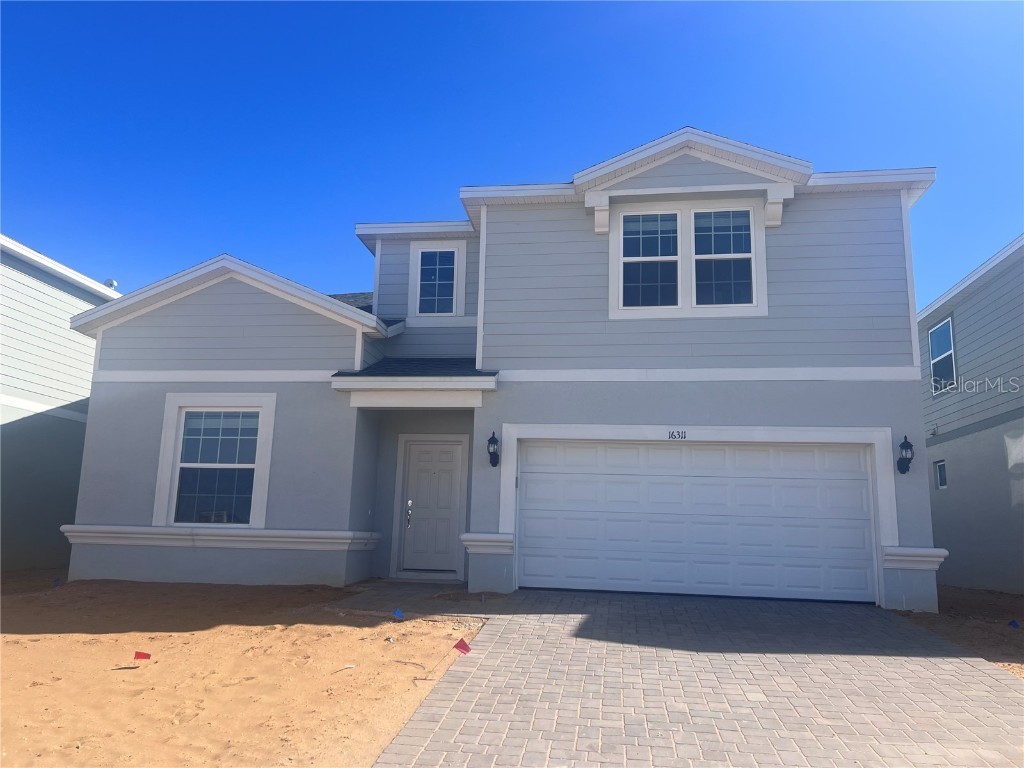
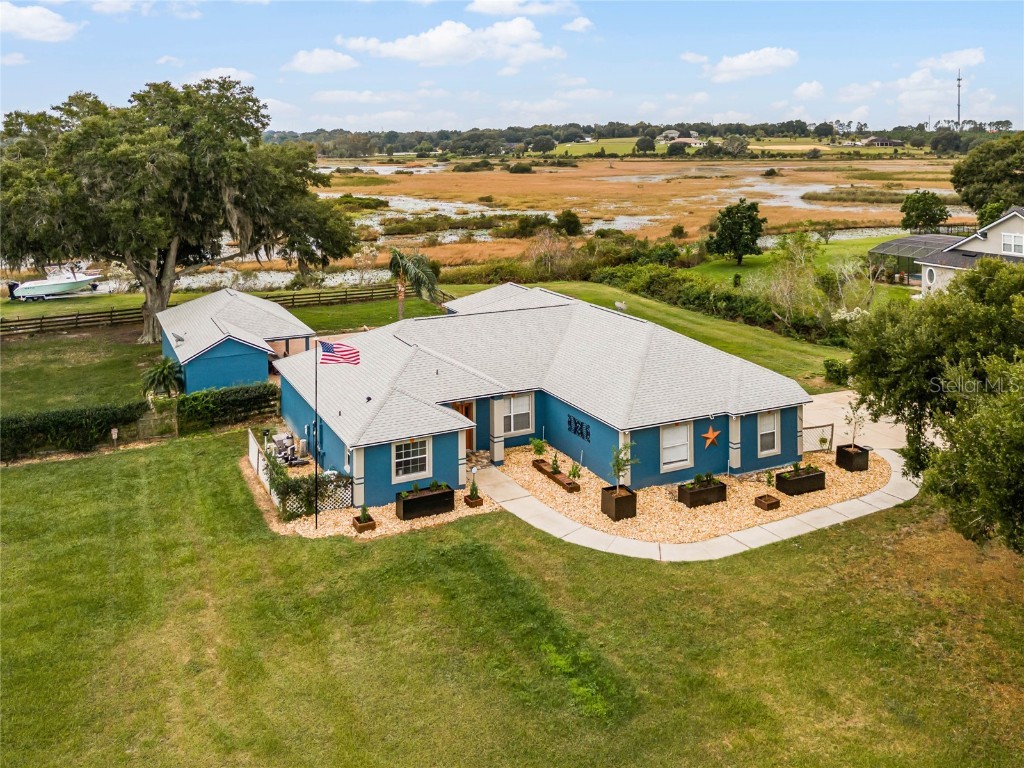
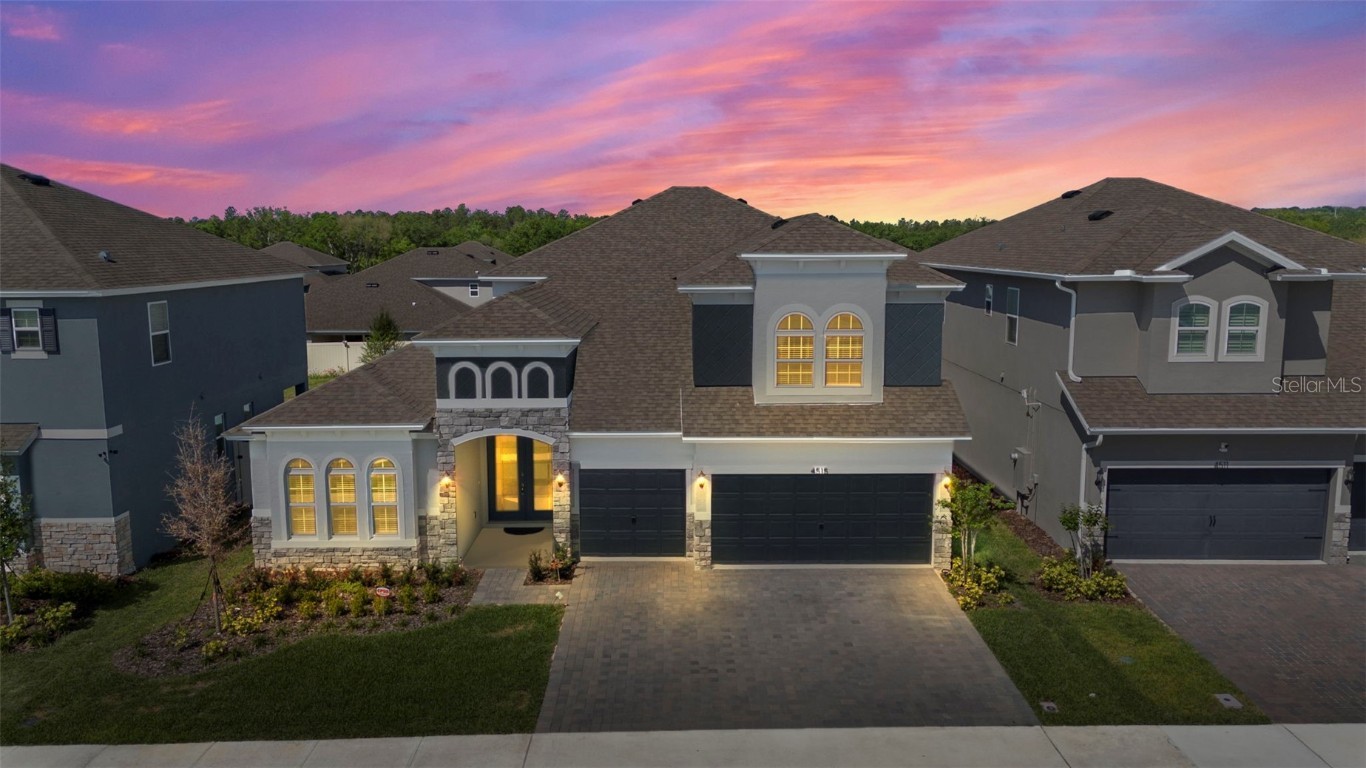
 The information being provided by © 2024 My Florida Regional MLS DBA Stellar MLS is for the consumer's
personal, non-commercial use and may not be used for any purpose other than to
identify prospective properties consumer may be interested in purchasing. Any information relating
to real estate for sale referenced on this web site comes from the Internet Data Exchange (IDX)
program of the My Florida Regional MLS DBA Stellar MLS. XCELLENCE REALTY, INC is not a Multiple Listing Service (MLS), nor does it offer MLS access. This website is a service of XCELLENCE REALTY, INC, a broker participant of My Florida Regional MLS DBA Stellar MLS. This web site may reference real estate listing(s) held by a brokerage firm other than the broker and/or agent who owns this web site.
MLS IDX data last updated on 05-04-2024 6:07 PM EST.
The information being provided by © 2024 My Florida Regional MLS DBA Stellar MLS is for the consumer's
personal, non-commercial use and may not be used for any purpose other than to
identify prospective properties consumer may be interested in purchasing. Any information relating
to real estate for sale referenced on this web site comes from the Internet Data Exchange (IDX)
program of the My Florida Regional MLS DBA Stellar MLS. XCELLENCE REALTY, INC is not a Multiple Listing Service (MLS), nor does it offer MLS access. This website is a service of XCELLENCE REALTY, INC, a broker participant of My Florida Regional MLS DBA Stellar MLS. This web site may reference real estate listing(s) held by a brokerage firm other than the broker and/or agent who owns this web site.
MLS IDX data last updated on 05-04-2024 6:07 PM EST.