109 Van Fleet Court Auburndale Florida | Home for Sale
To schedule a showing of 109 Van Fleet Court, Auburndale, Florida, Call David Shippey at 863-521-4517 TODAY!
Auburndale, FL 33823
- 3Beds
- 3.00Total Baths
- 3 Full, 0 HalfBaths
- 3,306SqFt
- 1994Year Built
- 0.57Acres
- MLS# P4920705
- Residential
- SingleFamilyResidence
- Sold
- Approx Time on Market22 days
- Area33823 - Auburndale
- CountyPolk
- SubdivisionVan Fleet Estates
Overview
Most Incredible Pool Home checks all the boxes! It is situated on an over 1/2 acre lot (.58), located in Gated Community that has Boat Access and a Boat Ramp to the pristine Lake Arietta, it has a gorgeous lanai overlooking the clear blue pool, it boasts a Chef 's Designer Kitchen, an In-Home office, a separate Game room that can accommodate a 9-foot pool table, a Loft /Media room, 3 En-suite Bedrooms, (3 full Baths), a separate Dining room and conveniently this home offers ample Parking in Oversized Garage and wider circular driveway for entertaining needs or car enthusiasts. There are many upgrades such as ! - approximately 1.5 year old Roof, new tile and a new mantle on wood-burning Fire Place in the Living room, grand ceiling fan that compliments the impressive Soaring Ceilings in the living room, Granite Counters in bathrooms, Expresso color cabinets in baths, Canned lighting, a Wine Bar in the Gameroom, recently painted designer Staircase with trim, thicker Base Boards, new Double Front Doors with special designed glass panes, new bathroom fixtures, and Fully Remodeled Kitchen: Quartz counter tops with designer Glass Tile Back Splash, top of the line white Kraft-maid cabinets with Stainless Steel pulls, soft close cabinet feature, extra cabinets creating a side area for storage and prep, a cook Island, immense Pantry Cabinets, Gas Stove with propane gas - gas tank outside the kitchen and electrical outlet is still available if you don't prefer gas, stove vents to the outside, a pot- filler feature, and all newer kitchen designer Black-stainless Appliances that convey with the property. There is gorgeous new Tile flooring throughout the whole downstairs main areas, 2 separate A/C units - 1 is 2 years old, top of the line Carrier model, and the other is 10 years old. The fence on the back-left side belongs to this property, there is a Well for Irrigation on the back-right of yard to keep your grass green and reduce the cost on the water bill, there is a nice ""No Rear Neighbors View"" as the back is hidden by the trees, the pool is a Sports Pool - Volleyball Style - shallow on both ends and deeper in the middle with a beautiful deep blue finish, the lanai has a designer pattern ""no slip"" tile that is quite a ""statement feature"", a wrought iron railing was added for aesthetics and safety. Also added is a roll up Sunshade installed on the left side of screen for privacy and the screened Oil- rubbed-Bronze screened enclosure. It is the most beautiful pool setting ready for you to enjoy this Summer and Year-round relaxation and fun. Whether you are working from home, or you like to entertain, you don't want to miss this one - there are so many options. This property is located near I-4 with access to Orlando and Tampa for entertainment, arts, travel, shopping, and fine dining, but nestled in a private gated community with many benefits and features.
Sale Info
Listing Date: 05-11-2022
Sold Date: 06-03-2022
Aprox Days on Market:
22 day(s)
Listing Sold:
1 Year(s), 11 month(s), 14 day(s) ago
Asking Price: $629,800
Selling Price: $669,000
Price Difference:
Increase $39,200
Agriculture / Farm
Grazing Permits Blm: ,No,
Grazing Permits Forest Service: ,No,
Grazing Permits Private: ,No,
Horse: No
Association Fees / Info
Community Features: WaterAccess
Pets Allowed: Yes
Senior Community: No
Hoa Frequency Rate: 1275
Association: Yes
Association Amenities: BoatRamp, Gated
Hoa Fees Frequency: Annually
Bathroom Info
Total Baths: 3.00
Fullbaths: 3
Building Info
Window Features: Blinds
Roof: Shingle
Building Area Source: PublicRecords
Buyer Compensation
Exterior Features
Style: Contemporary
Pool Features: Gunite, InGround, PoolSweep
Patio: RearPorch, FrontPorch, Screened
Pool Private: Yes
Exterior Features: SprinklerIrrigation
Fees / Restrictions
Financial
Original Price: $629,800
Disclosures: DisclosureonFile,HOADisclosure,SellerDisclosure,Co
Garage / Parking
Open Parking: No
Parking Features: CircularDriveway, Garage, GarageDoorOpener, Oversized, GarageFacesSide
Attached Garage: Yes
Garage: Yes
Carport: No
Green / Env Info
Irrigation Water Rights: ,No,
Interior Features
Fireplace Desc: LivingRoom, WoodBurning
Fireplace: Yes
Floors: Carpet, CeramicTile, PorcelainTile
Levels: Two
Spa: Yes
Laundry Features: Inside
Interior Features: CeilingFans, EatinKitchen, HighCeilings, SplitBedrooms, SolidSurfaceCounters, WalkInClosets, SeparateFormalDiningRoom
Appliances: Dishwasher, ElectricWaterHeater, Microwave, Range, Refrigerator
Spa Features: InGround
Lot Info
Direction Remarks: Lake Ariana Blvd to Osceola. Go through past stop sign and enter gate on left hand side (code needed) and turn left once inside gate and home is on left hand side.
Lot Size Units: Acres
Lot Size Acres: 0.57
Lot Sqft: 24,829
Est Lotsize: 125x200
Vegetation: PartiallyWooded
Lot Desc: CityLot, Landscaped
Misc
Other
Special Conditions: None
Other Rooms Info
Basement: No
Property Info
Habitable Residence: ,No,
Section: 34
Class Type: SingleFamilyResidence
Property Sub Type: SingleFamilyResidence
Property Condition: NewConstruction
Property Attached: No
New Construction: No
Construction Materials: Block, Stucco
Stories: 2
Total Stories: 2
Mobile Home Remains: ,No,
Foundation: Slab
Home Warranty: ,No,
Human Modified: Yes
Room Info
Total Rooms: 9
Sqft Info
Sqft: 3,306
Bulding Area Sqft: 4,386
Living Area Units: SquareFeet
Living Area Source: Appraiser
Tax Info
Tax Year: 2,021
Tax Lot: 001
Tax Legal Description: VAN FLEET ESTATES PB 79 PG 21 LOT 5
Tax Block: 000050
Tax Annual Amount: 3523
Tax Book Number: 0079/0021
Unit Info
Rent Controlled: No
Utilities / Hvac
Electric On Property: ,No,
Heating: Central
Water Source: Public
Sewer: PublicSewer
Cool System: CentralAir, CeilingFans
Cooling: Yes
Heating: Yes
Utilities: CableConnected, HighSpeedInternetAvailable, MunicipalUtilities, SewerConnected, WaterConnected
Waterfront / Water
Waterfront: No
Waterfront Features: LakePrivileges
View: No
Water Body Name: ARIETTA
Directions
Lake Ariana Blvd to Osceola. Go through past stop sign and enter gate on left hand side (code needed) and turn left once inside gate and home is on left hand side.This listing courtesy of Century 21 Myers Realty
If you have any questions on 109 Van Fleet Court, Auburndale, Florida, please call David Shippey at 863-521-4517.
MLS# P4920705 located at 109 Van Fleet Court, Auburndale, Florida is brought to you by David Shippey REALTOR®
109 Van Fleet Court, Auburndale, Florida has 3 Beds, 3 Full Bath, and 0 Half Bath.
The MLS Number for 109 Van Fleet Court, Auburndale, Florida is P4920705.
The price for 109 Van Fleet Court, Auburndale, Florida is $629,800.
The status of 109 Van Fleet Court, Auburndale, Florida is Sold.
The subdivision of 109 Van Fleet Court, Auburndale, Florida is Van Fleet Estates.
The home located at 109 Van Fleet Court, Auburndale, Florida was built in 2024.
Related Searches: Chain of Lakes Winter Haven Florida






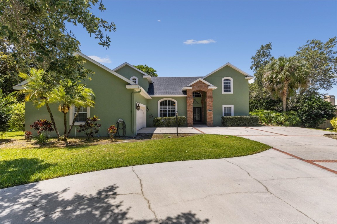

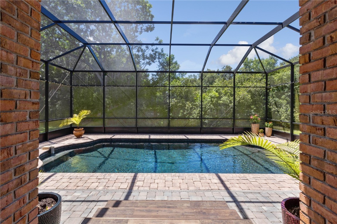
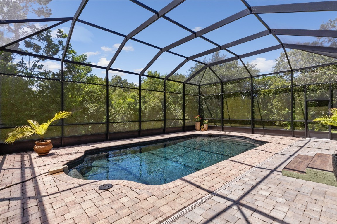


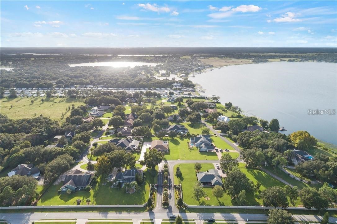
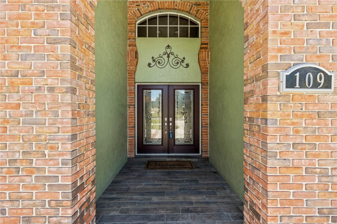
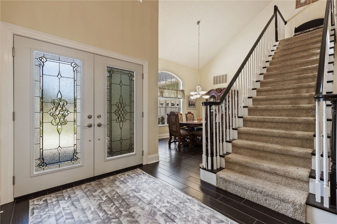
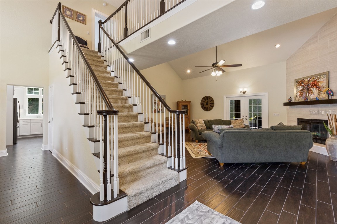

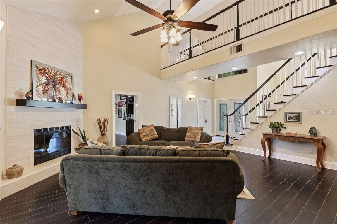
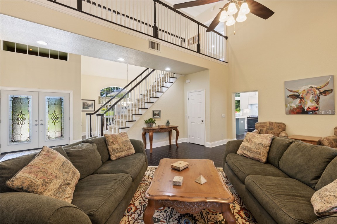


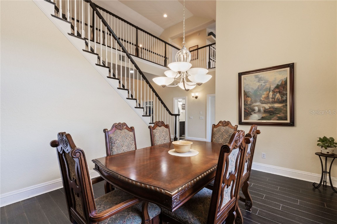
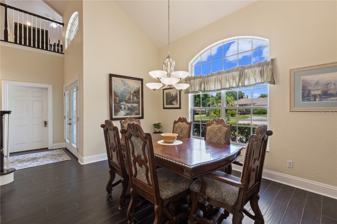
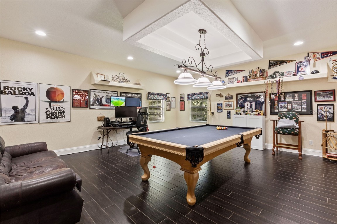
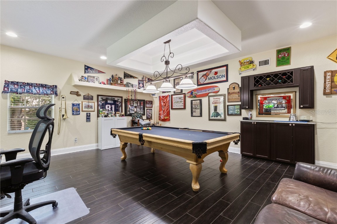
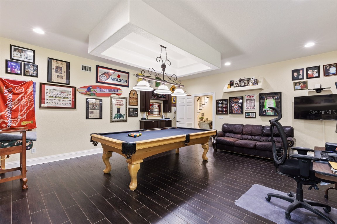
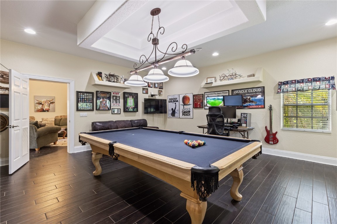

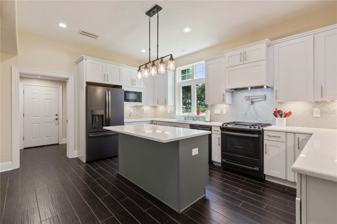
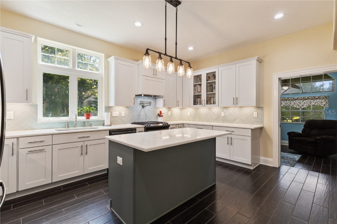

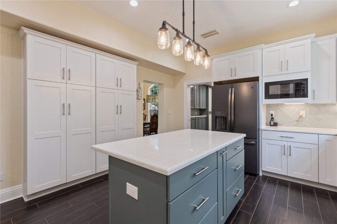


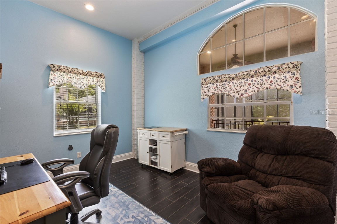
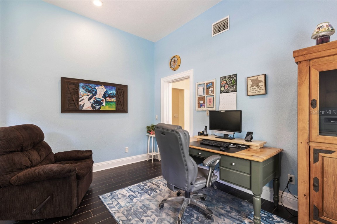
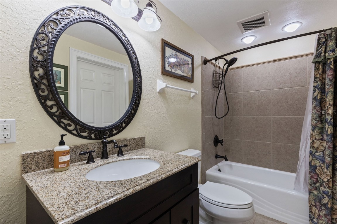

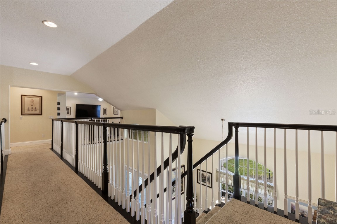
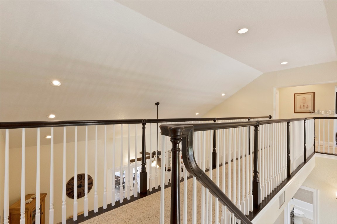

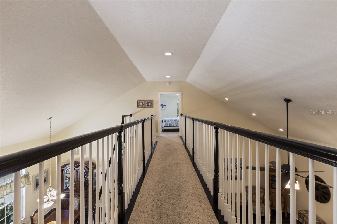



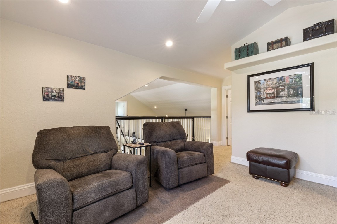

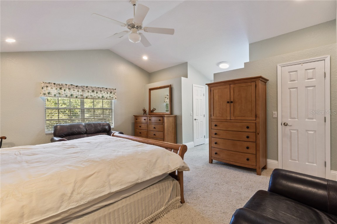
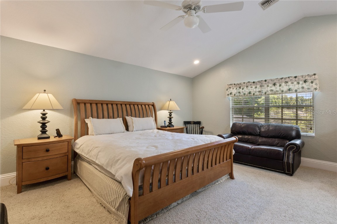


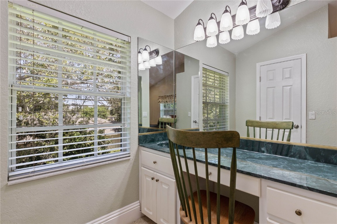

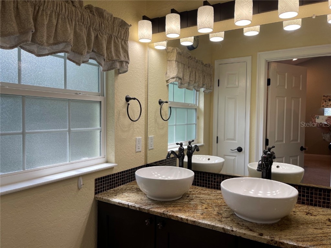
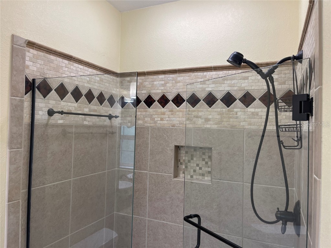
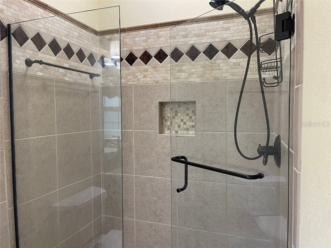

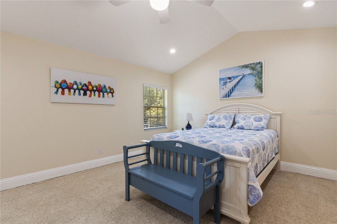
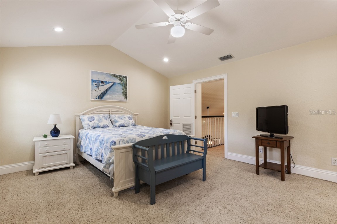
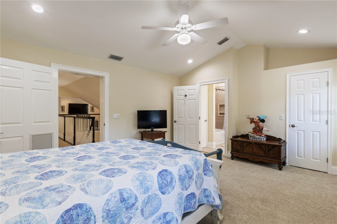

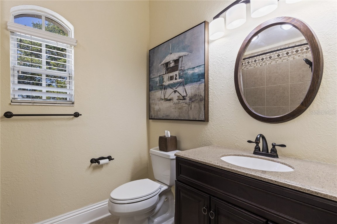
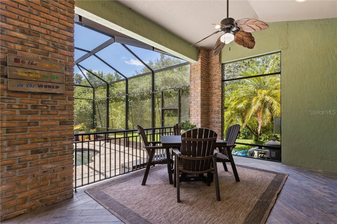
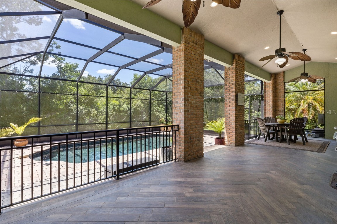
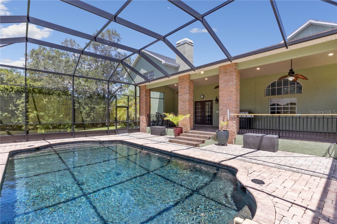


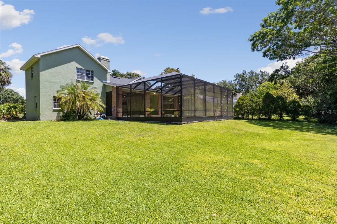
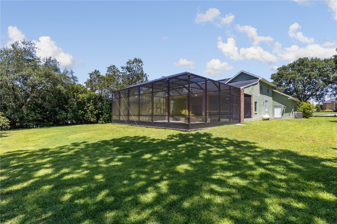
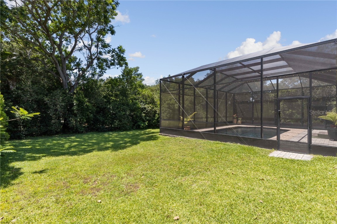




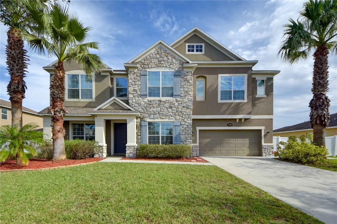
 MLS# T3416539
MLS# T3416539 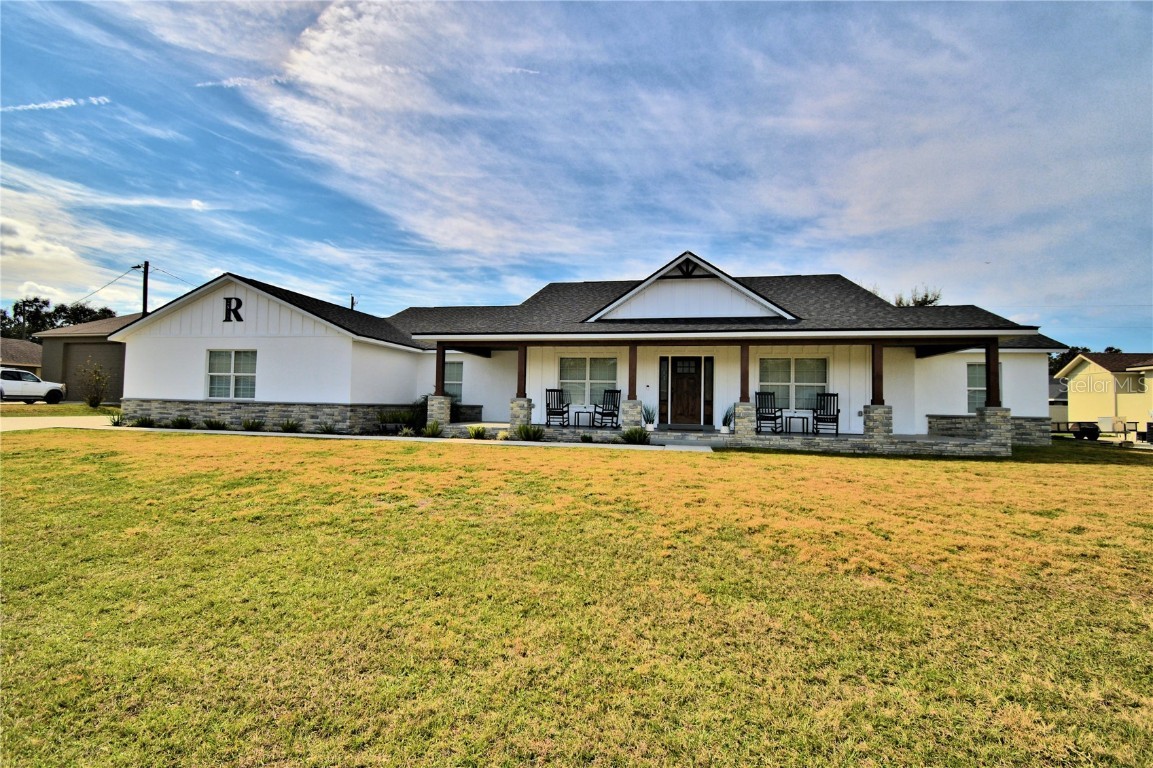



 The information being provided by © 2024 My Florida Regional MLS DBA Stellar MLS is for the consumer's
personal, non-commercial use and may not be used for any purpose other than to
identify prospective properties consumer may be interested in purchasing. Any information relating
to real estate for sale referenced on this web site comes from the Internet Data Exchange (IDX)
program of the My Florida Regional MLS DBA Stellar MLS. XCELLENCE REALTY, INC is not a Multiple Listing Service (MLS), nor does it offer MLS access. This website is a service of XCELLENCE REALTY, INC, a broker participant of My Florida Regional MLS DBA Stellar MLS. This web site may reference real estate listing(s) held by a brokerage firm other than the broker and/or agent who owns this web site.
MLS IDX data last updated on 05-17-2024 8:02 AM EST.
The information being provided by © 2024 My Florida Regional MLS DBA Stellar MLS is for the consumer's
personal, non-commercial use and may not be used for any purpose other than to
identify prospective properties consumer may be interested in purchasing. Any information relating
to real estate for sale referenced on this web site comes from the Internet Data Exchange (IDX)
program of the My Florida Regional MLS DBA Stellar MLS. XCELLENCE REALTY, INC is not a Multiple Listing Service (MLS), nor does it offer MLS access. This website is a service of XCELLENCE REALTY, INC, a broker participant of My Florida Regional MLS DBA Stellar MLS. This web site may reference real estate listing(s) held by a brokerage firm other than the broker and/or agent who owns this web site.
MLS IDX data last updated on 05-17-2024 8:02 AM EST.