109 Tuxford Dr Haines City Florida | Home for Sale
To schedule a showing of 109 Tuxford Dr, Haines City, Florida, Call David Shippey at 863-521-4517 TODAY!
Haines City, FL 33844
- 2Beds
- 2.00Total Baths
- 2 Full, 0 HalfBaths
- 1,793SqFt
- 1984Year Built
- 0.20Acres
- MLS# P4930000
- Residential
- SingleFamilyResidence
- Active
- Approx Time on Market15 days
- Area33844 - Haines City/grenelefe
- CountyPolk
- SubdivisionGrenelefe Estates
Overview
ENJOY THE NATURAL BEAUTY, SERENE AND WOODED SURROUNDINGS! This spacious, FULLY FURNISHED AND MOVE-IN READY 1793 SF home has 2 MASTER SUITES and is located on a 60'X120"" lot overlooking a green space! Designed with the Florida location in mind, one approaches the front entry thru a gated courtyard! The entry foyer has a wide expanse and leads to the bedroom wing to the left, the living room plus screened lanai directly ahead and to the right, the wet bar, kitchen, dining room and laundry room. The light and bright sunken 15 x 18.75 living room has an attractive tongue and groove wood ceiling and a large expanse of sliding glass doors that lead to the screened in lanai! The wet bar area overlooks the living room and could be easily converted to a small office area. The kitchen, which is unique in shape, features stainless steel appliances, tile backsplash and breakfast bar seating 4 and overlooks the 11.75X 13 dining room and a sliding glass door leading to the screened lanai. The laundry room is located adjacent to the kitchen! Step back to the front entry and turn left to enter the split bedroom wing of the house. Master suite #1 is 13.75X 16 in size and features: sliding glass doors leading to the screened lanai: ensuite bathroom with shower; and a huge dressing room with dual sinks and plenty of closet space! If desired, one window on the west side could easily accommodate a door which would lead to the walled in and landscaped side courtyard! Master suite #2 is 13.75 X 14.25 in size, has sliding glass doors that lead to the landscaped side courtyard and 10 feet length of wall closet space! A door separates the bedroom and bathroom #2 from the bedroom wing hallway. The following updates have been completed: roof replaced approx. 2021 and the exterior repainted approx. 2020 or 2021. The range and dishwasher are approx. 5 years old. Mattresses are brand new! The property has had the most recent preventive termite treatment 4-11-2022 followed with yearly termite inspections and pest control. The owners have occupied the residence on an average of 2 to 4 weeks a year. The neighborhood heated pool is just up the street! Enjoy walking, riding a bike or using a golf cart to traverse the various areas of Grenelefe! Perfect for a winter retreat and/or full time residence!
Agriculture / Farm
Grazing Permits Blm: ,No,
Grazing Permits Forest Service: ,No,
Grazing Permits Private: ,No,
Horse: No
Association Fees / Info
Community Features: RecreationArea
Pets Allowed: CatsOK, DogsOK, NumberLimit, Yes
Senior Community: No
Hoa Frequency Rate: 1000
Association: Yes
Association Amenities: Pool
Hoa Fees Frequency: Annually
Association Fee Includes: CommonAreas, Insurance, Pools, RoadMaintenance, Taxes
Bathroom Info
Total Baths: 2.00
Fullbaths: 2
Building Info
Window Features: WindowTreatments
Roof: Shingle
Building Area Source: PublicRecords
Buyer Compensation
Exterior Features
Style: Florida
Pool Features: Association, Community
Patio: RearPorch, Covered, Screened
Pool Private: No
Exterior Features: Courtyard, SprinklerIrrigation
Fees / Restrictions
Financial
Original Price: $287,900
Disclosures: DisclosureonFile,HOADisclosure,SellerDisclosure,Co
Garage / Parking
Open Parking: No
Parking Features: Driveway
Attached Garage: Yes
Garage: Yes
Carport: No
Green / Env Info
Irrigation Water Rights: ,No,
Interior Features
Fireplace: No
Floors: Carpet, Other, Tile
Levels: One
Spa: No
Laundry Features: Inside, LaundryRoom
Interior Features: WetBar, BuiltinFeatures, ChairRail, CeilingFans, SplitBedrooms, WalkInClosets, WoodCabinets, WindowTreatments
Appliances: Dryer, Dishwasher, ElectricWaterHeater, Disposal, Microwave, Range, Refrigerator, WaterPurifier, Washer
Lot Info
Direction Remarks: FROM HWY 27: Turn EAST onto HWY 544. Proceed straight for approx. 6.2 miles. Turn RIGHT onto KOKOMO RD . Turn LEFT onto Camelot Dr. (second entrance). Proceed on Camelot. Turn RIGHT onto Abbey Ct. at 4 way stop. Turn RIGHT onto Tuxford Dr. House will be on the Right. CAUTION: IF YOU USE YOUR GPS, UPON APPROACHING GRENELEFE, YOU WILL MOST LIKELY BE DIRECTED TO COVENTRY DR, A GATED ENTRANCE, WHICH REQUIRES THE USE OF A REMOTE!
Lot Size Units: Acres
Lot Size Acres: 0.2
Lot Sqft: 7,200
Est Lotsize: 60X120
Vegetation: PartiallyWooded
Lot Desc: Flat, Level, PrivateRoad, RuralLot, Landscaped
Misc
Other
Special Conditions: None
Other Rooms Info
Basement: No
Property Info
Habitable Residence: ,No,
Section: 07
Class Type: SingleFamilyResidence
Property Sub Type: SingleFamilyResidence
Property Condition: NewConstruction
Property Attached: No
New Construction: No
Construction Materials: Block, Stucco
Stories: 1
Mobile Home Remains: ,No,
Foundation: Slab
Home Warranty: ,No,
Human Modified: ,No,
Room Info
Total Rooms: 11
Sqft Info
Sqft: 1,793
Bulding Area Sqft: 2,544
Living Area Units: SquareFeet
Living Area Source: PublicRecords
Tax Info
Tax Year: 2,023
Tax Lot: 53
Tax Legal Description: GRENELEFE ESTATES PB 73 PG 49 LYING AND BEING IN A PORTION OF SECTIONS 7 & 8 T28S R28E LOT 53
Tax Annual Amount: 2988
Tax Book Number: 0073/0049
Unit Info
Rent Controlled: No
Utilities / Hvac
Electric On Property: ,No,
Heating: HeatPump
Water Source: Public
Sewer: PublicSewer
Cool System: CentralAir, CeilingFans
Cooling: Yes
Heating: Yes
Utilities: CableConnected, ElectricityConnected, HighSpeedInternetAvailable, SewerConnected, UndergroundUtilities, WaterConnected
Waterfront / Water
Waterfront: No
View: Yes
View: ParkGreenbelt
Directions
FROM HWY 27: Turn EAST onto HWY 544. Proceed straight for approx. 6.2 miles. Turn RIGHT onto KOKOMO RD . Turn LEFT onto Camelot Dr. (second entrance). Proceed on Camelot. Turn RIGHT onto Abbey Ct. at 4 way stop. Turn RIGHT onto Tuxford Dr. House will be on the Right. CAUTION: IF YOU USE YOUR GPS, UPON APPROACHING GRENELEFE, YOU WILL MOST LIKELY BE DIRECTED TO COVENTRY DR, A GATED ENTRANCE, WHICH REQUIRES THE USE OF A REMOTE!This listing courtesy of Judy B Cleaves Properties Inc
If you have any questions on 109 Tuxford Dr, Haines City, Florida, please call David Shippey at 863-521-4517.
MLS# P4930000 located at 109 Tuxford Dr, Haines City, Florida is brought to you by David Shippey REALTOR®
109 Tuxford Dr, Haines City, Florida has 2 Beds, 2 Full Bath, and 0 Half Bath.
The MLS Number for 109 Tuxford Dr, Haines City, Florida is P4930000.
The price for 109 Tuxford Dr, Haines City, Florida is $287,900.
The status of 109 Tuxford Dr, Haines City, Florida is Active.
The subdivision of 109 Tuxford Dr, Haines City, Florida is Grenelefe Estates.
The home located at 109 Tuxford Dr, Haines City, Florida was built in 2024.
Related Searches: Chain of Lakes Winter Haven Florida












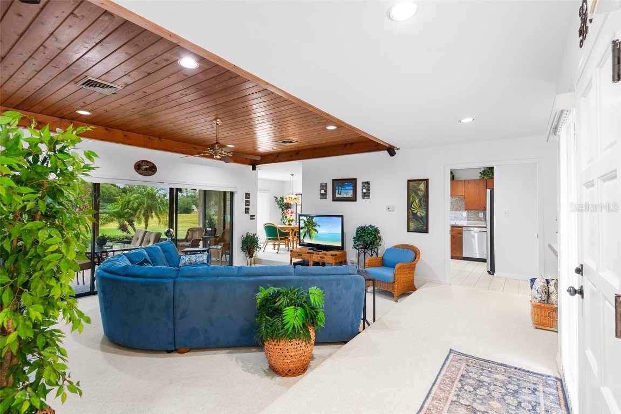


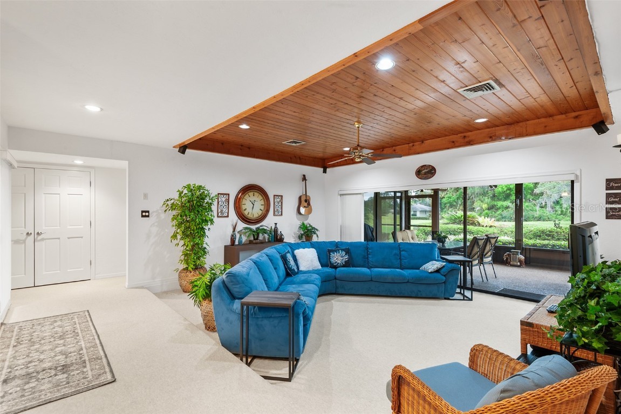


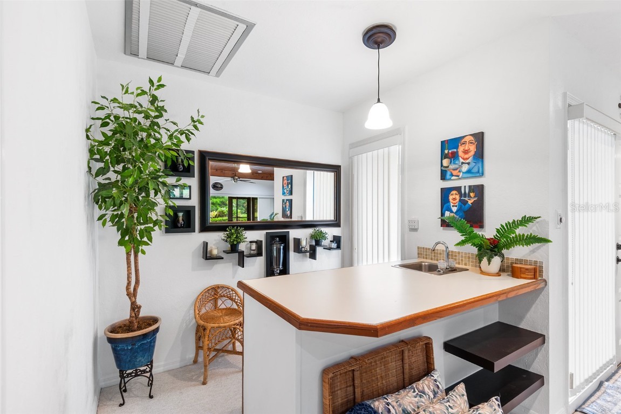

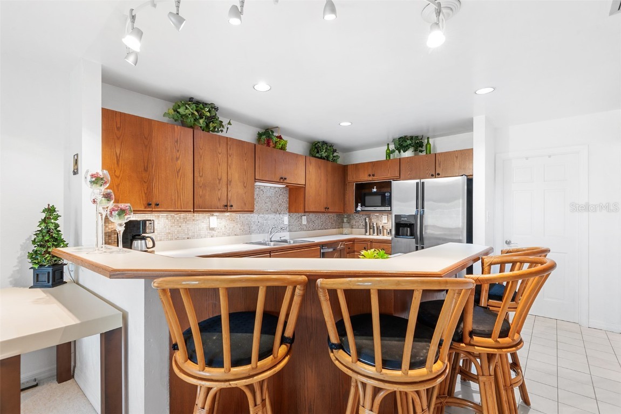

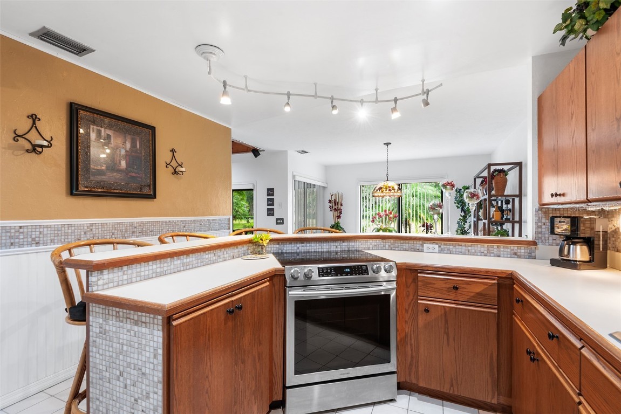


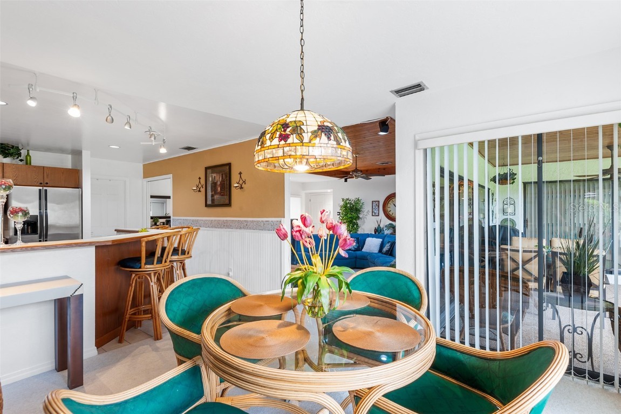




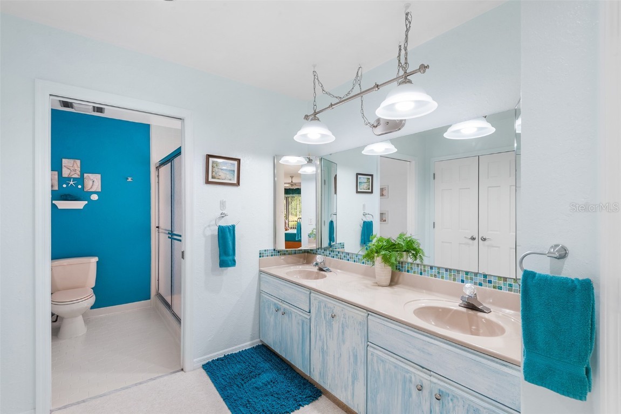












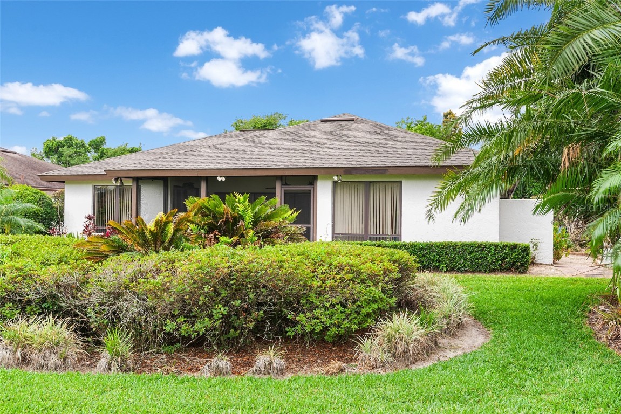
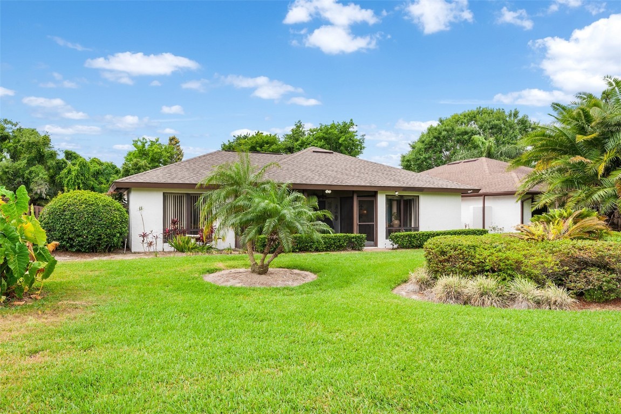




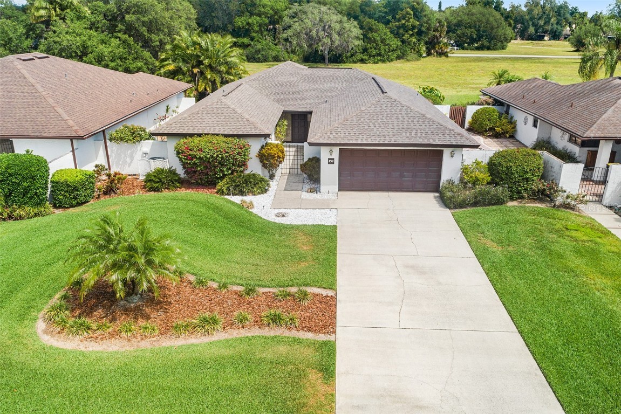





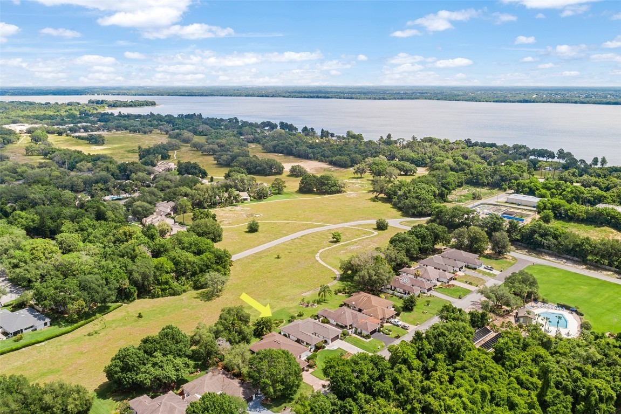


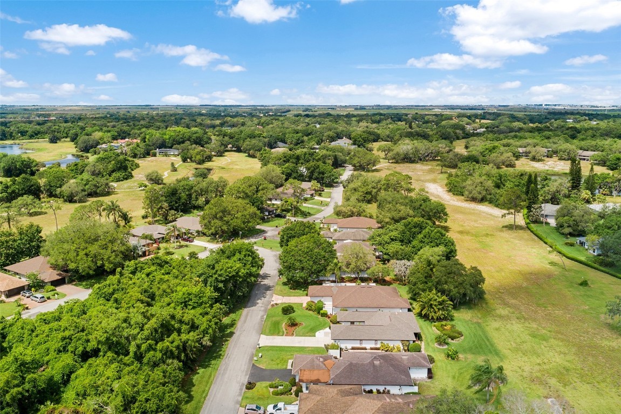


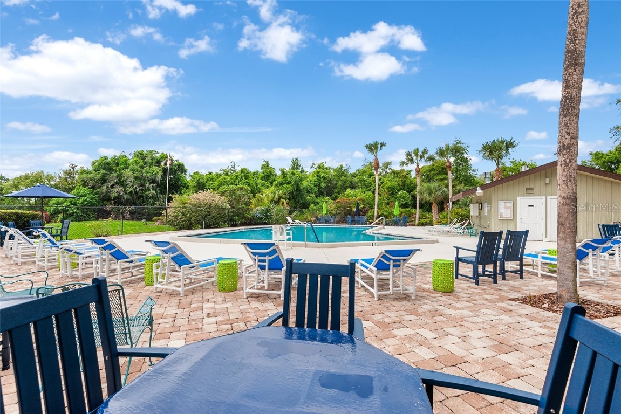



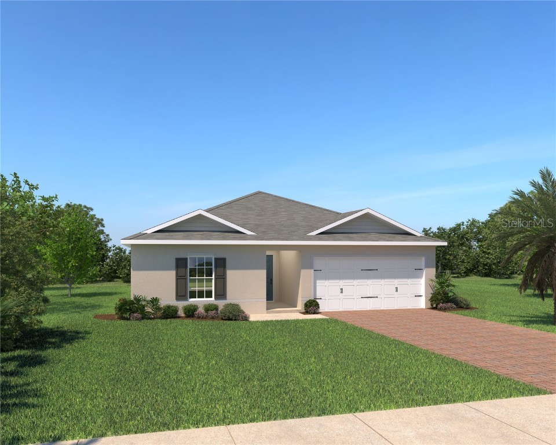
 MLS# W7863383
MLS# W7863383 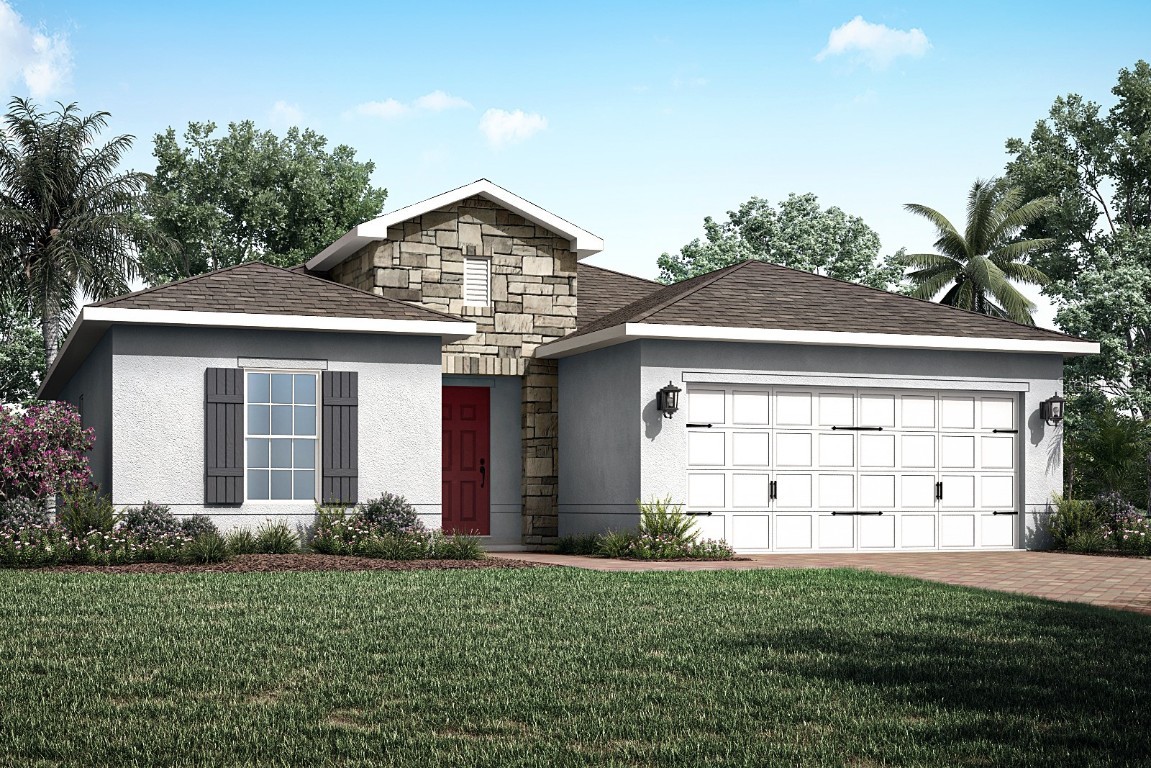

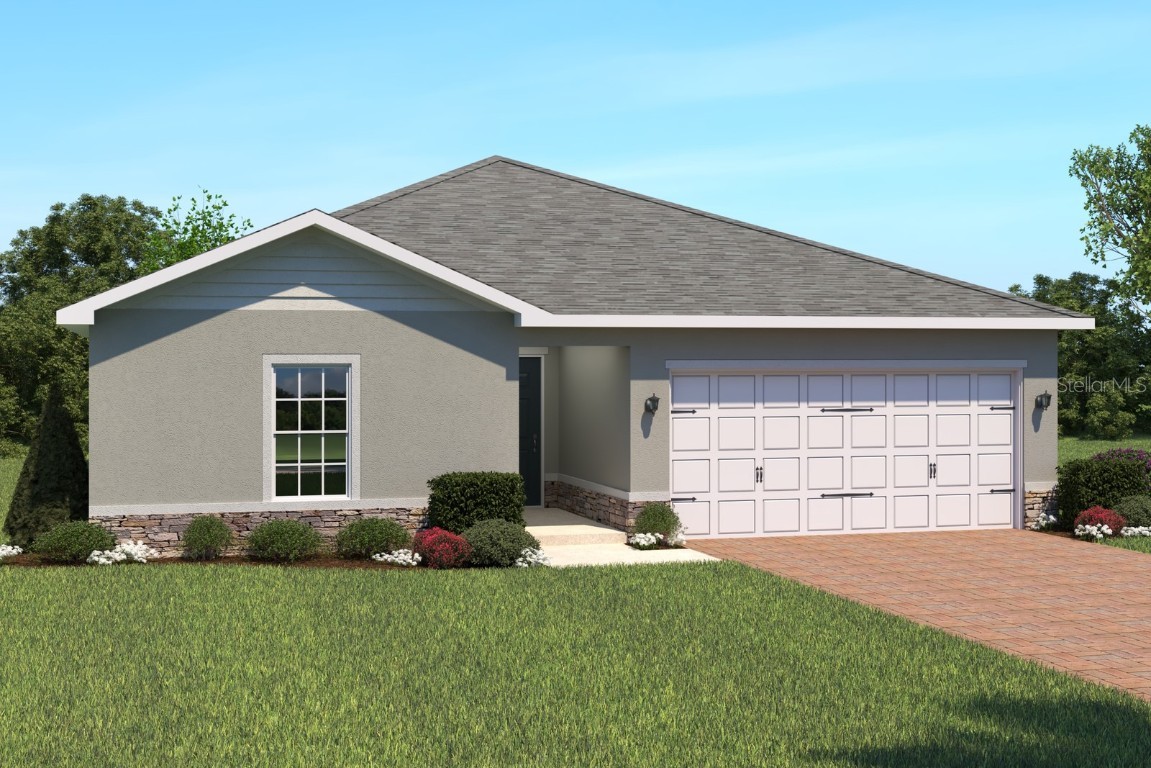
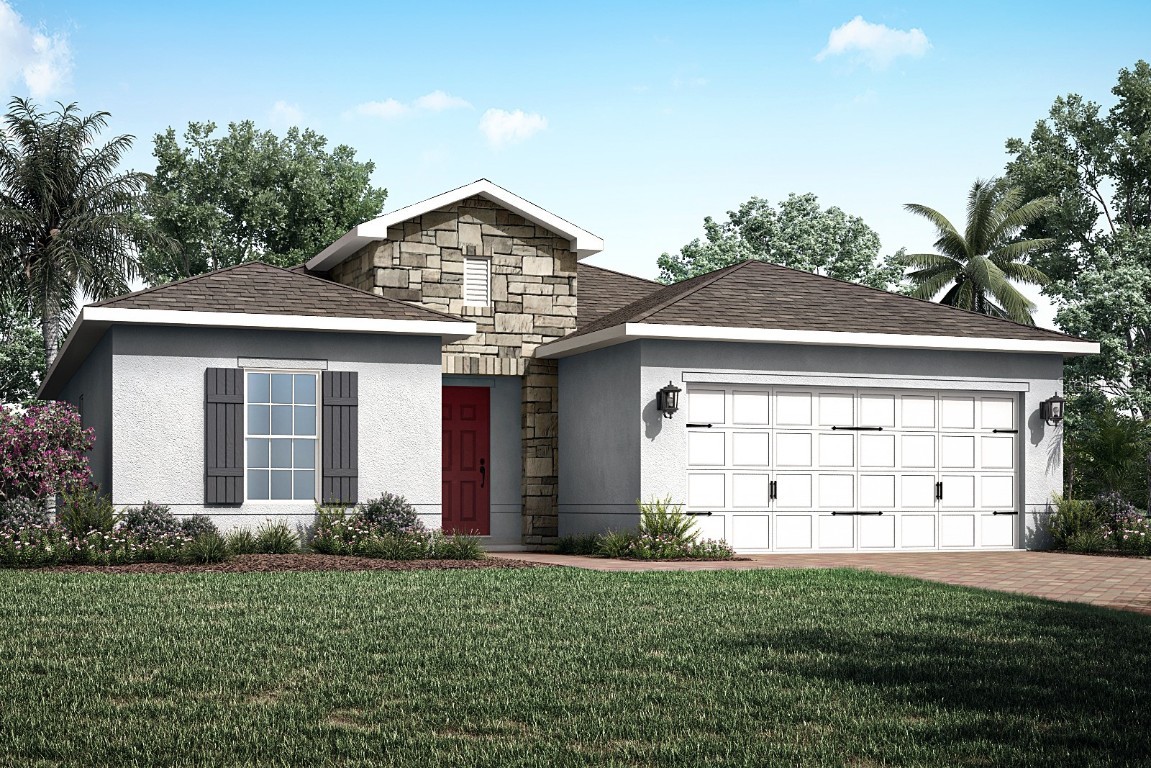
 The information being provided by © 2024 My Florida Regional MLS DBA Stellar MLS is for the consumer's
personal, non-commercial use and may not be used for any purpose other than to
identify prospective properties consumer may be interested in purchasing. Any information relating
to real estate for sale referenced on this web site comes from the Internet Data Exchange (IDX)
program of the My Florida Regional MLS DBA Stellar MLS. XCELLENCE REALTY, INC is not a Multiple Listing Service (MLS), nor does it offer MLS access. This website is a service of XCELLENCE REALTY, INC, a broker participant of My Florida Regional MLS DBA Stellar MLS. This web site may reference real estate listing(s) held by a brokerage firm other than the broker and/or agent who owns this web site.
MLS IDX data last updated on 05-09-2024 7:50 PM EST.
The information being provided by © 2024 My Florida Regional MLS DBA Stellar MLS is for the consumer's
personal, non-commercial use and may not be used for any purpose other than to
identify prospective properties consumer may be interested in purchasing. Any information relating
to real estate for sale referenced on this web site comes from the Internet Data Exchange (IDX)
program of the My Florida Regional MLS DBA Stellar MLS. XCELLENCE REALTY, INC is not a Multiple Listing Service (MLS), nor does it offer MLS access. This website is a service of XCELLENCE REALTY, INC, a broker participant of My Florida Regional MLS DBA Stellar MLS. This web site may reference real estate listing(s) held by a brokerage firm other than the broker and/or agent who owns this web site.
MLS IDX data last updated on 05-09-2024 7:50 PM EST.