109 NE 4th Avenue Mulberry Florida | Home for Sale
To schedule a showing of 109 NE 4th Avenue, Mulberry, Florida, Call David Shippey at 863-521-4517 TODAY!
Mulberry, FL 33860
- 3Beds
- 3.00Total Baths
- 2 Full, 1 HalfBaths
- 2,674SqFt
- 1990Year Built
- 6.93Acres
- MLS# T3360741
- Residential
- SingleFamilyResidence
- Sold
- Approx Time on Market8 months,
- Area33860 - Mulberry
- CountyPolk
- SubdivisionMulberry Heights
Overview
Welcome to your custom-built lakefront oasis on nearly 7 acres, a lakefront hideaway with old country charm. This home offers so much with 3 beds, 2.5 baths, 2,674 sq.ft heated, lake views from almost every room, a large one car attached garage along with a huge separate garage/workshop and carport in a private setting, while owning most of the lake too! Driving up to the home you'll notice the long circular driveway and how private a setting it is being surrounded by grandfather oaks and mature landscaping. The garage/workshop is situated at the front of the property and has electricity running to it, so ideal for all those handyman projects. With such a long driveway there is plenty of space for your boat, RV and any other vehicles you might have. There is also a covered carport for added convenience. As you pull up to the home, you will notice the large front porch, where you can pull up your rocking chairs, relax and watch the wildlife. Upon entering you will immediately notice the stunning custom-made stained-glass windows in the foyer and to your right are the stairs leading up to the third level. The third level has the secondary bedrooms which are both oversized and have plenty of closet space, along with the secondary bathroom which has a sink and walk-in shower. From the third bedroom at the rear of the home, you have access to a 41'x6' attic, so plenty of room to store all your seasonal decorations and so much more! There is also additional storage at the top of the stairs as well. Head back downstairs to the second level and you have the convenience of a half bath. Follow on through to the huge living room with hardwood flooring, which is open and bright with having two skylights and offers so much space for entertaining and large family gatherings, coupled with access out through the sliders to the bonus 28'x9' sunroom. Off the living room at the front of the home is the dining room, which can comfortably fit a 10 seater table and step back out to the focal point of the home, being the chefs dream country kitchen with so much counter space and cabinetry, along with newer appliances and a skylight to keep things looking bright. Walk on through to the breakfast nook where you have stunning lake views from every window and additional access out to the sunroom. Sit in the sunroom with some iced tea and look out to your private oasis. Back inside and past the kitchen, is the inside laundry room, which is large enough to have an office as well, again with additional storage space and head downstairs to the attached 1 car garage. Back inside and from the living room, head downstairs to the first level which has a library with parquet flooring and a wood burning fireplace with antique fireplace mantle. From here you have access out to the backyard and also entry into the large master bedroom, which has sliders out to the side yard, along with a good sized walk-in closet and an updated en-suite featuring granite countertop sink, a modern walk-in shower with mosaic tiled flooring and large storage closets for linens etc. Head outside to the secluded rear yard and walk down to the wooden dock, where you can sit and fish to your hearts content. if you feel energetic, take your canoes and kayaks out onto the lake or perhaps your pontoon boat for family fun. This home offers so much for all the family and is conveniently located just minutes from restaurants and shops. Make your appointment today to view this must see home.
Sale Info
Listing Date: 03-23-2022
Sold Date: 11-24-2022
Aprox Days on Market:
8 month(s), 0 day(s)
Listing Sold:
1 Year(s), 5 month(s), 2 day(s) ago
Asking Price: $580,000
Selling Price: $402,500
Price Difference:
Reduced By $22,500
Agriculture / Farm
Grazing Permits Blm: ,No,
Grazing Permits Forest Service: ,No,
Grazing Permits Private: ,No,
Horse: No
Association Fees / Info
Pets Allowed: Yes
Senior Community: No
Association: ,No,
Bathroom Info
Total Baths: 3.00
Fullbaths: 2
Building Info
Window Features: Blinds, Skylights
Roof: Metal
Building Area Source: PublicRecords
Buyer Compensation
Exterior Features
Patio: Covered, FrontPorch, Other
Pool Private: No
Exterior Features: Fence
Fees / Restrictions
Financial
Original Price: $580,000
Disclosures: DisclosureonFile,SellerDisclosure,FloodInsuranceRe
Fencing: ChainLink
Garage / Parking
Open Parking: Yes
Parking Features: CircularDriveway, Covered, Driveway, Guest, Open, Oversized, WorkshopinGarage
Attached Garage: Yes
Garage: Yes
Carport: Yes
Car Ports: 1
Green / Env Info
Irrigation Water Rights: ,No,
Interior Features
Fireplace Desc: Other, WoodBurning
Fireplace: Yes
Floors: Laminate, Linoleum, Parquet, Wood
Levels: ThreeOrMore
Spa: No
Laundry Features: Inside
Interior Features: CeilingFans, CentralVacuum, EatinKitchen, Skylights, WalkInClosets, SeparateFormalDiningRoom
Appliances: Dryer, Dishwasher, ElectricWaterHeater, Microwave, Range, Refrigerator, Washer
Lot Info
Direction Remarks: From E State Road 60 W, take a left onto NE 4th Ave and the home will be down a driveway on your right-hand side.
Lot Size Units: Acres
Lot Size Acres: 6.93
Lot Sqft: 301,888
Vegetation: PartiallyWooded
Lot Desc: Cleared, CityLot, FloodZone, IrregularLot, OversizedLot, NearPublicTransit, Landscaped
Misc
Other
Other Structures: Storage, Workshop
Special Conditions: None
Security Features: SmokeDetectors
Other Rooms Info
Basement: No
Property Info
Habitable Residence: ,No,
Section: 01
Class Type: SingleFamilyResidence
Property Sub Type: SingleFamilyResidence
Property Attached: No
New Construction: No
Construction Materials: VinylSiding, WoodFrame
Total Stories: 3
Mobile Home Remains: ,No,
Foundation: Slab
Home Warranty: ,No,
Human Modified: Yes
Room Info
Total Rooms: 8
Sqft Info
Sqft: 2,674
Bulding Area Sqft: 3,250
Living Area Units: SquareFeet
Living Area Source: PublicRecords
Tax Info
Tax Year: 2,021
Tax Lot: 10
Tax Legal Description: BEG SE COR OF LOT 10 BLK 8 OF L N PIPKINS ADD RUN E 605 FT N 300 FT E 10 FT FOR BEG RUN N 320 FT E 691PT43 FT S 320 FT W 100 FT S 300 FT W 401PT43 FT N 300 FT W 190 FT TO BEG LESS HWY R/W & LESS BEG SW COR OF LOT 13 BLK F MULBERRY HTS RUN W 501.43 FT N 300 FT TO POB RUN W 190 FT N 160 FT E 190 FT S 160 FT TO POB
Tax Block: 8
Tax Annual Amount: 2607.19
Tax Book Number: P-81
Unit Info
Rent Controlled: No
Utilities / Hvac
Electric On Property: ,No,
Heating: Central, Electric
Water Source: Public
Sewer: PublicSewer
Cool System: CentralAir, CeilingFans
Cooling: Yes
Heating: Yes
Utilities: CableAvailable, ElectricityConnected, HighSpeedInternetAvailable, MunicipalUtilities, SewerConnected, WaterConnected
Waterfront / Water
Waterfront: Yes
Waterfront Features: Lake
View: Yes
View: Garden, Lake, TreesWoods, Water
Directions
From E State Road 60 W, take a left onto NE 4th Ave and the home will be down a driveway on your right-hand side.This listing courtesy of Coldwell Banker Realty
If you have any questions on 109 NE 4th Avenue, Mulberry, Florida, please call David Shippey at 863-521-4517.
MLS# T3360741 located at 109 NE 4th Avenue, Mulberry, Florida is brought to you by David Shippey REALTOR®
109 NE 4th Avenue, Mulberry, Florida has 3 Beds, 2 Full Bath, and 1 Half Bath.
The MLS Number for 109 NE 4th Avenue, Mulberry, Florida is T3360741.
The price for 109 NE 4th Avenue, Mulberry, Florida is $425,000.
The status of 109 NE 4th Avenue, Mulberry, Florida is Sold.
The subdivision of 109 NE 4th Avenue, Mulberry, Florida is Mulberry Heights.
The home located at 109 NE 4th Avenue, Mulberry, Florida was built in 2024.
Related Searches: Chain of Lakes Winter Haven Florida







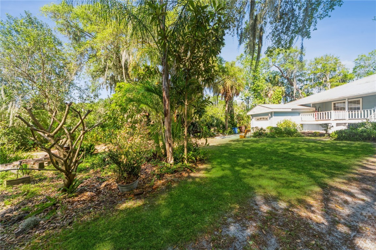
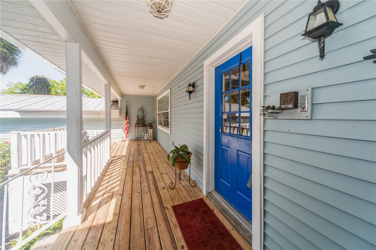
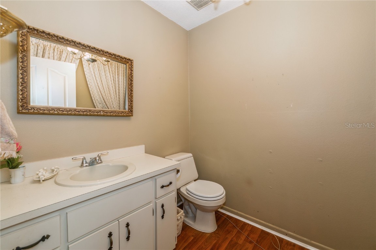
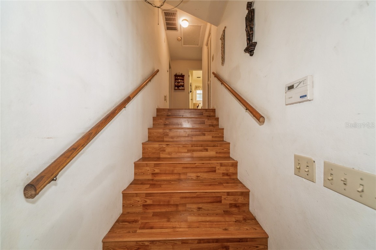
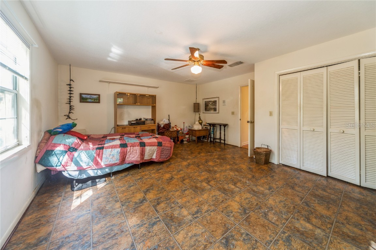
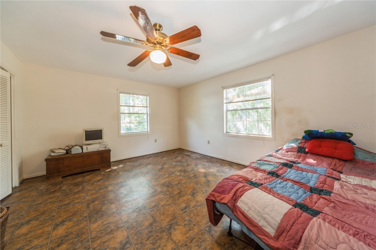
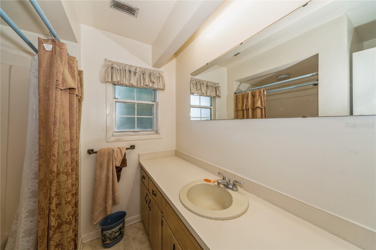
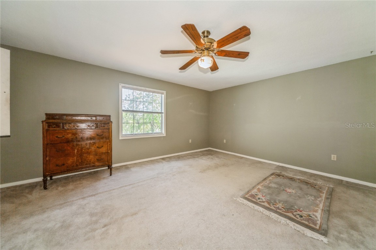
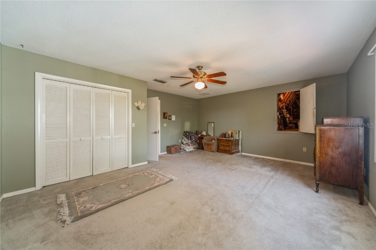
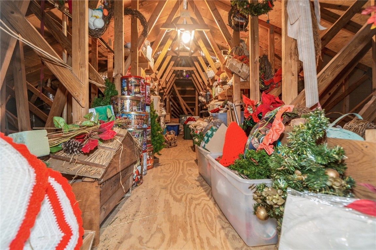
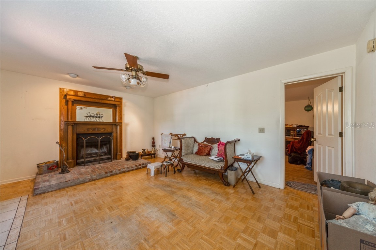
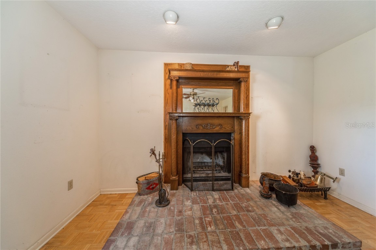
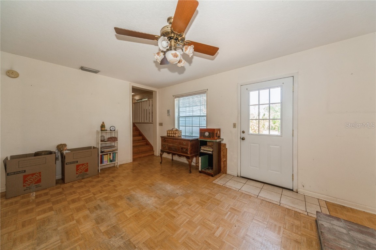
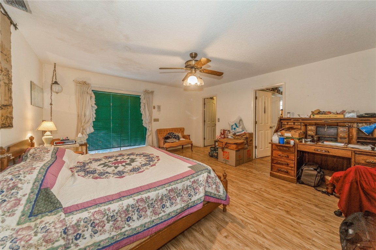


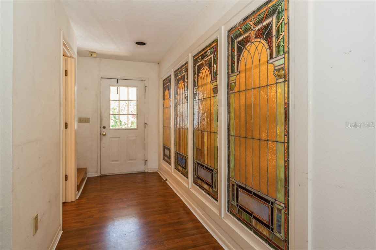
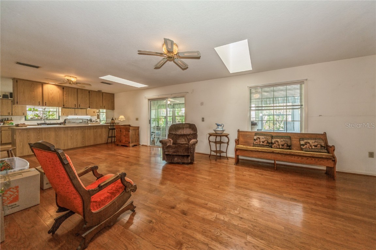
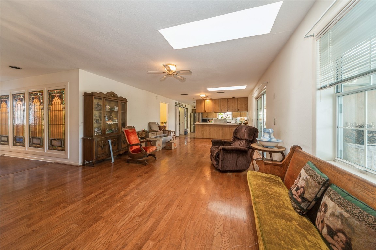
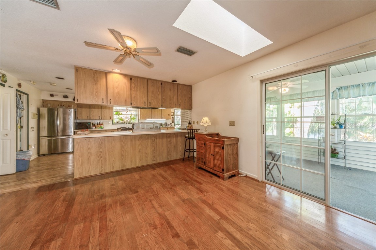
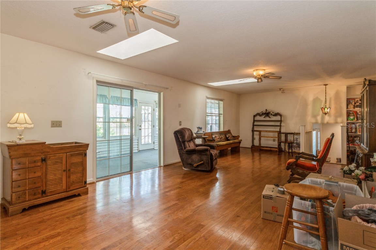
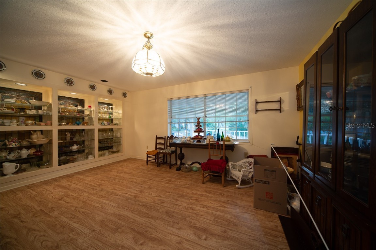
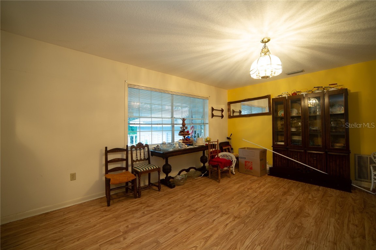
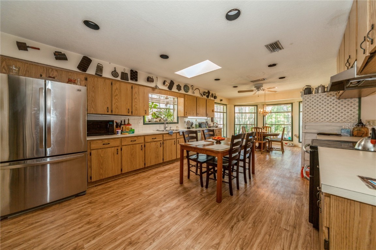
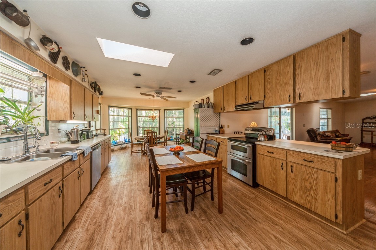
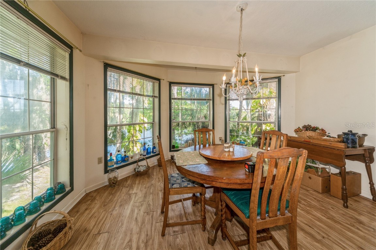
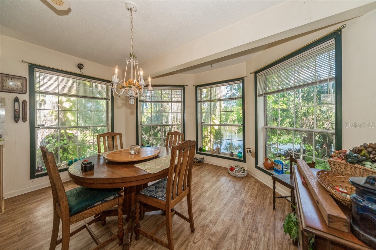
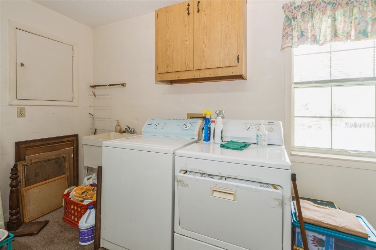
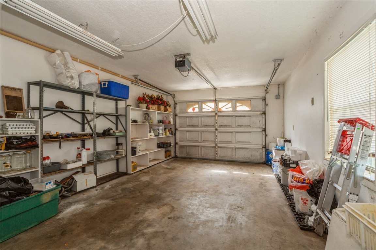

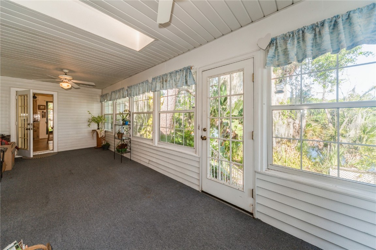
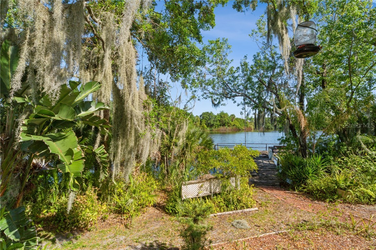
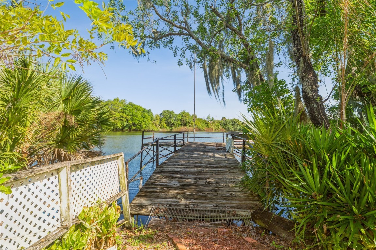
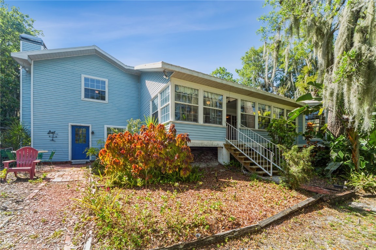
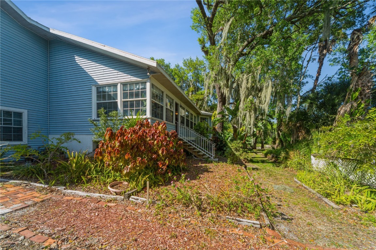
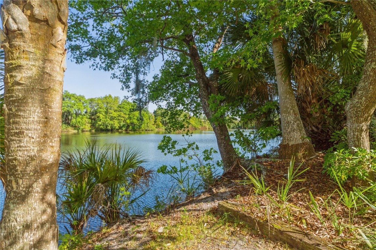
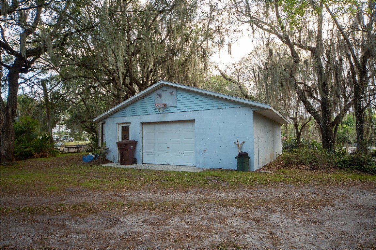
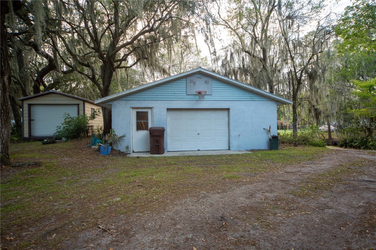
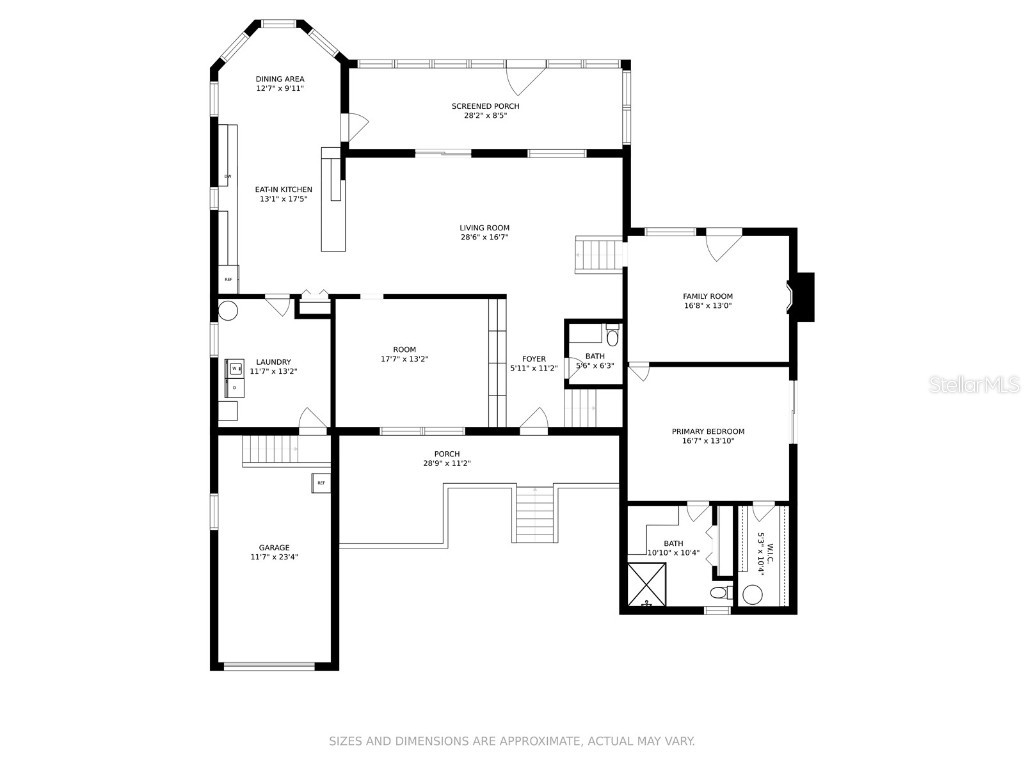


 MLS# T3476498
MLS# T3476498 



 The information being provided by © 2024 My Florida Regional MLS DBA Stellar MLS is for the consumer's
personal, non-commercial use and may not be used for any purpose other than to
identify prospective properties consumer may be interested in purchasing. Any information relating
to real estate for sale referenced on this web site comes from the Internet Data Exchange (IDX)
program of the My Florida Regional MLS DBA Stellar MLS. XCELLENCE REALTY, INC is not a Multiple Listing Service (MLS), nor does it offer MLS access. This website is a service of XCELLENCE REALTY, INC, a broker participant of My Florida Regional MLS DBA Stellar MLS. This web site may reference real estate listing(s) held by a brokerage firm other than the broker and/or agent who owns this web site.
MLS IDX data last updated on 04-26-2024 5:59 PM EST.
The information being provided by © 2024 My Florida Regional MLS DBA Stellar MLS is for the consumer's
personal, non-commercial use and may not be used for any purpose other than to
identify prospective properties consumer may be interested in purchasing. Any information relating
to real estate for sale referenced on this web site comes from the Internet Data Exchange (IDX)
program of the My Florida Regional MLS DBA Stellar MLS. XCELLENCE REALTY, INC is not a Multiple Listing Service (MLS), nor does it offer MLS access. This website is a service of XCELLENCE REALTY, INC, a broker participant of My Florida Regional MLS DBA Stellar MLS. This web site may reference real estate listing(s) held by a brokerage firm other than the broker and/or agent who owns this web site.
MLS IDX data last updated on 04-26-2024 5:59 PM EST.