1085 Lattimore Drive Clermont Florida | Home for Sale
To schedule a showing of 1085 Lattimore Drive, Clermont, Florida, Call David Shippey at 863-521-4517 TODAY!
Clermont, FL 34711
- 4Beds
- 3.00Total Baths
- 3 Full, 0 HalfBaths
- 2,282SqFt
- 2011Year Built
- 0.24Acres
- MLS# G5081365
- Residential
- SingleFamilyResidence
- Active
- Approx Time on Market11 days
- Area34711 - Clermont
- CountyLake
- SubdivisionClermont Nottingham At Legends
Overview
***Clermont Legends Country Club Golf Course Communty***Welcome to this move-in ready, 4 Bedroom, 3 Bathroom, 2,282 Sq/Ft POOL home. This very appealing Lenner built Kennedy floor plan home is perfectly situated on a cul-de-sac street for minimal drive through traffic and also located just a couple minutes from the back gate for quick in and out access. As you enter the front door, you step into a large foyer, giving you a perfect view of the stunning pool with fountain-display out the triple glass sliders at the back of the home. Professionally cleaned neutral tile floors run through the main living areas for continuity and easy maintenance. The kitchen is a dream for the cook of the house, with beautiful GRANITE Countertops, kitchen island, expansive counter space as well as abundant wood cabinetry, walk-in pantry and a spacious breakfast nook. The family room is a wonderful space right off the kitchen and so ideal for entertaining. This is a well designed 3 way split floor plan where you'll find two bright bedrooms and a full bath with dual sink vanity off the family room. On the other side you will see the primary bedroom that has a huge 13x6 walk-in closet, spacious master bath featuring double vanities with GRANITE countertops, a walk-in shower and a garden tub. The final bedroom is located at the front of the home and features its own ensuite bathroom, perfect for guests or a second primary suite. Heading out back you will enter your relaxing, screened-in pool outdoor area with freshly pressure washed pavers and new screens in the enclosure. The salt water pool has a beautiful Pebbletech finish and very low maintenance with pop up cleaners. Pool pump and salt cell are under 4 years old. The covered lanai is big enough for table and chairs and the screen enclosure almost spans the entire width of the house for extra decking. This amazing home comes complete with a 3-car garage for additional storage and/or a golf cart. Improvements done to the home since purchased under 4 years ago are new electric pool heater, grid-free screen enclosed lanai, an additional pool safety feature, interior painting just a few weeks ago, wired for a generator, fans in all the rooms and lanai. All pavers were recently pressure washed as well. This home also comes with all the resort style amenities in the upscale community of Legends such as a pool, gated entrance, fitness center, tennis & pickle ball courts, playground, fiber optic cable TV, high speed internet, phone and more! Clermont is so close to everything; parks, beaches, airport, downtown Orlando. Clermont itself is known for its rolling hills, lakes, the historic downtown for great shopping/dining options or just take a stroll or bike ride on the S. Lake Trail with stunning views of Lake Minneola; everything you need is in Clermont with S. Lake Hospital/Orlando Health, medical facilities, major shopping and dining, big box stores, car dealerships, etc. PLEASE CHECK OUT THE VIDEO WALK-THRU!!!!!!!!!!
Agriculture / Farm
Grazing Permits Blm: ,No,
Grazing Permits Forest Service: ,No,
Grazing Permits Private: ,No,
Horse: No
Association Fees / Info
Community Features: GolfCartsOK, Pool, TennisCourts, Gated, StreetLights, Sidewalks
Pets Allowed: Yes
Senior Community: No
Hoa Frequency Rate: 30
Association: Yes
Association Amenities: Clubhouse, FitnessCenter, Gated, Playground, Pickleball, Pool, RecreationFacilities, SpaHotTub, TennisCourts
Hoa Fees Frequency: Monthly
Association Fee Includes: AssociationManagement, CableTV, Internet, Pools, RecreationFacilities, Security
Bathroom Info
Total Baths: 3.00
Fullbaths: 3
Building Info
Window Features: Blinds, Drapes, WindowTreatments
Roof: Shingle
Building Area Source: PublicRecords
Buyer Compensation
Exterior Features
Style: Contemporary
Pool Features: Gunite, Heated, InGround, PoolSweep, ScreenEnclosure, SaltWater, Association, Community
Patio: RearPorch, Covered, Screened
Pool Private: Yes
Exterior Features: SprinklerIrrigation, RainGutters
Fees / Restrictions
Association Fee: 250.00
Association Fee Frequency: Monthly
Financial
Original Price: $530,000
Disclosures: DisclosureonFile,HOADisclosure,SellerDisclosure,Co
Garage / Parking
Open Parking: No
Parking Features: Driveway, Garage, GarageDoorOpener
Attached Garage: Yes
Garage: Yes
Carport: No
Green / Env Info
Irrigation Water Rights: ,No,
Interior Features
Fireplace: No
Floors: Carpet, CeramicTile
Levels: One
Spa: No
Laundry Features: Inside, LaundryRoom
Interior Features: CeilingFans, EatinKitchen, StoneCounters, SplitBedrooms, SolidSurfaceCounters, WindowTreatments, SeparateFormalDiningRoom
Appliances: Dryer, Dishwasher, ElectricWaterHeater, Disposal, Microwave, Range, Refrigerator, Washer
Lot Info
Direction Remarks: From HWY 27 and FL- 50 head south on HWY 27. Turn right into Legendary Blvd. Turn right onto Derby Glen Dr. Turn right onto Thornwood Way. Turn right onto Lattimore Dr. Follow around and the home will be on the left.
Lot Size Units: Acres
Lot Size Acres: 0.24
Lot Sqft: 10,306
Vegetation: PartiallyWooded
Lot Desc: CulDeSac, CityLot, PrivateRoad, Landscaped
Misc
Other
Equipment: IrrigationEquipment
Special Conditions: None
Security Features: SecuritySystem, GatedCommunity, SmokeDetectors
Other Rooms Info
Basement: No
Property Info
Habitable Residence: ,No,
Section: 08
Class Type: SingleFamilyResidence
Property Sub Type: SingleFamilyResidence
Property Attached: No
New Construction: No
Construction Materials: Block, Stucco
Stories: 1
Total Stories: 1
Mobile Home Remains: ,No,
Foundation: Slab
Home Warranty: ,No,
Human Modified: Yes
Room Info
Total Rooms: 8
Sqft Info
Sqft: 2,282
Bulding Area Sqft: 3,062
Living Area Units: SquareFeet
Living Area Source: PublicRecords
Tax Info
Tax Year: 2,023
Tax Lot: 91
Tax Legal Description: CLERMONT, NOTTINGHAM AT LEGENDS SUB LOT 91 BEING IN 05-23-26 PB 57 PGS 5-9 ORB 4041 PG 821
Tax Block: 000
Tax Annual Amount: 5751
Tax Book Number: 57-5-9
Unit Info
Rent Controlled: No
Utilities / Hvac
Electric On Property: ,No,
Heating: Central
Water Source: Public
Sewer: PublicSewer
Cool System: CentralAir, CeilingFans
Cooling: Yes
Heating: Yes
Utilities: CableConnected, ElectricityConnected, MunicipalUtilities, PhoneAvailable, SewerConnected, WaterConnected
Waterfront / Water
Waterfront: No
View: No
Directions
From HWY 27 and FL- 50 head south on HWY 27. Turn right into Legendary Blvd. Turn right onto Derby Glen Dr. Turn right onto Thornwood Way. Turn right onto Lattimore Dr. Follow around and the home will be on the left.This listing courtesy of Florida Plus Realty, Llc
If you have any questions on 1085 Lattimore Drive, Clermont, Florida, please call David Shippey at 863-521-4517.
MLS# G5081365 located at 1085 Lattimore Drive, Clermont, Florida is brought to you by David Shippey REALTOR®
1085 Lattimore Drive, Clermont, Florida has 4 Beds, 3 Full Bath, and 0 Half Bath.
The MLS Number for 1085 Lattimore Drive, Clermont, Florida is G5081365.
The price for 1085 Lattimore Drive, Clermont, Florida is $530,000.
The status of 1085 Lattimore Drive, Clermont, Florida is Active.
The subdivision of 1085 Lattimore Drive, Clermont, Florida is Clermont Nottingham At Legends.
The home located at 1085 Lattimore Drive, Clermont, Florida was built in 2024.
Related Searches: Chain of Lakes Winter Haven Florida






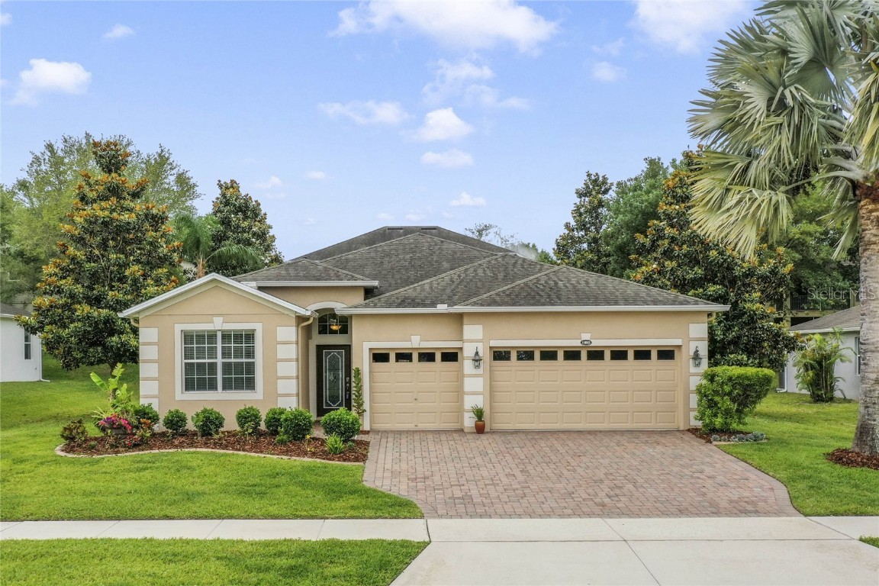










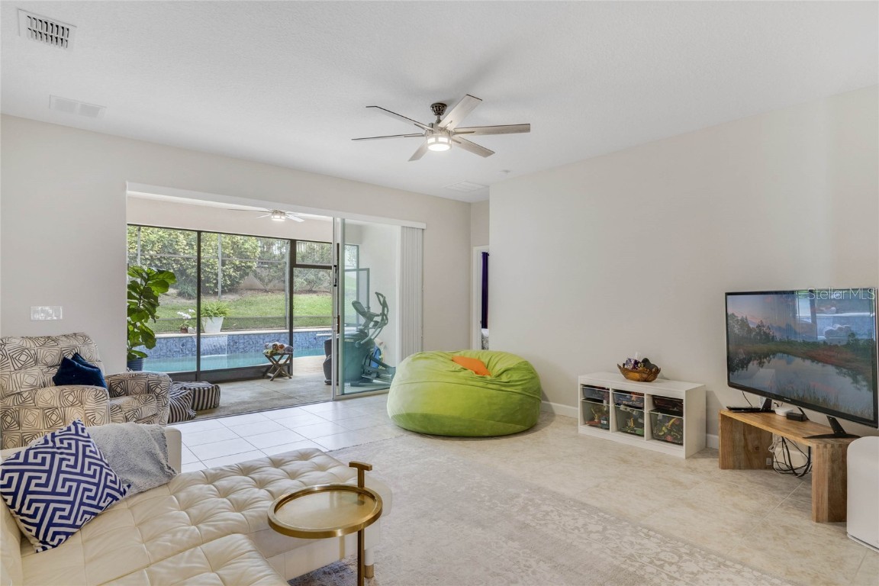















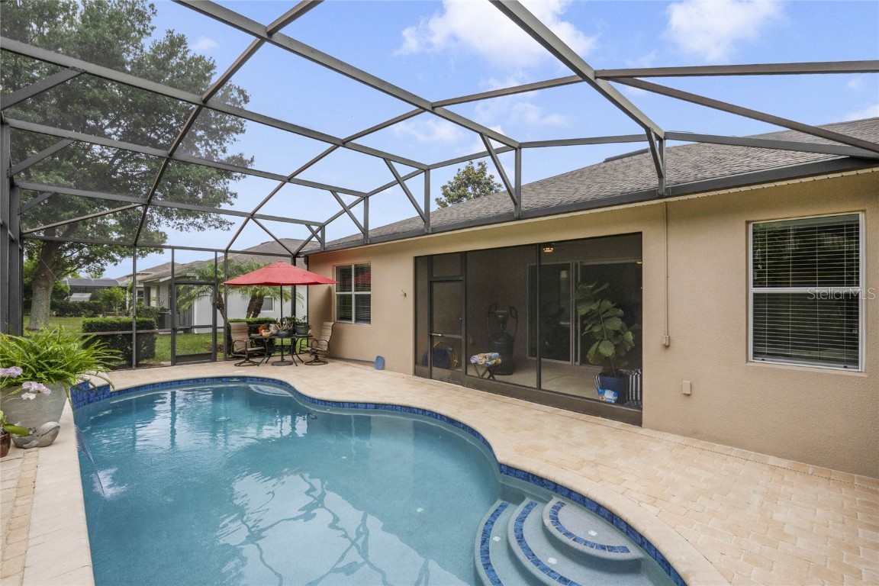



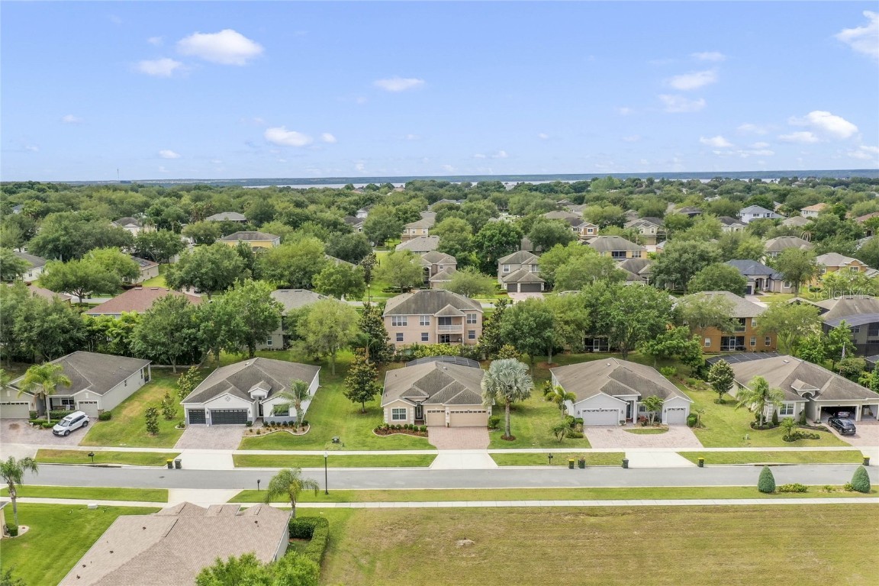


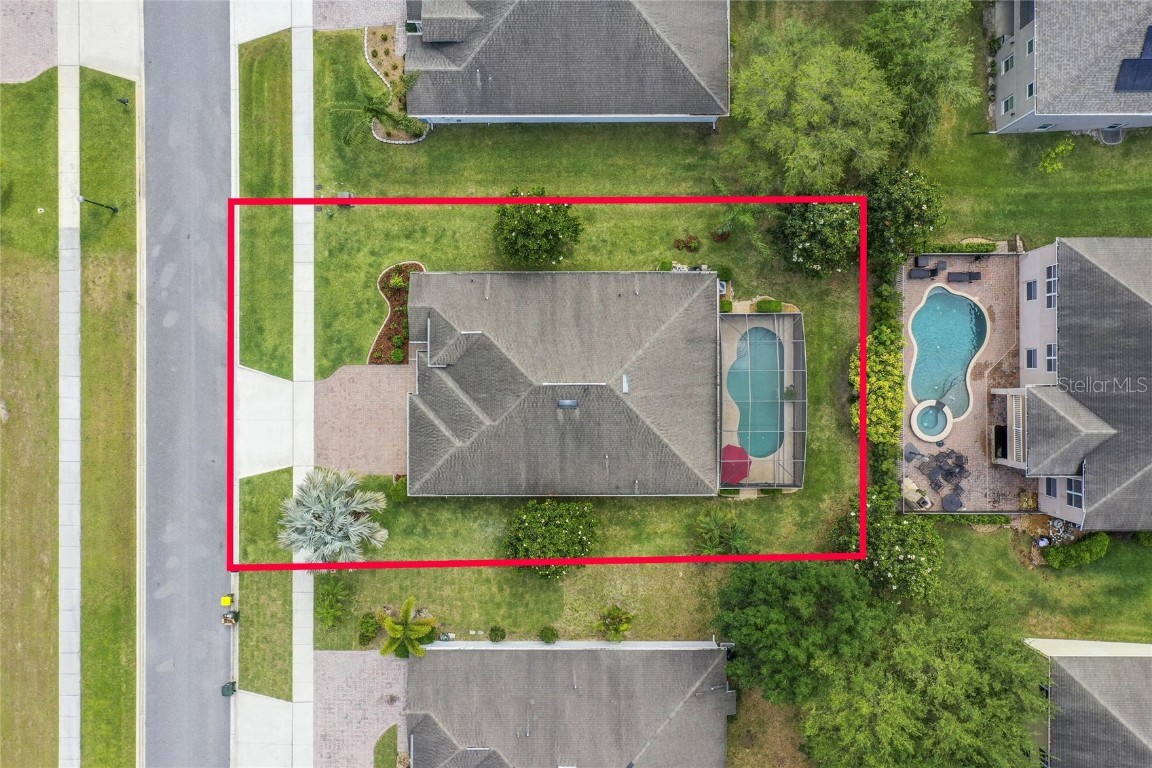







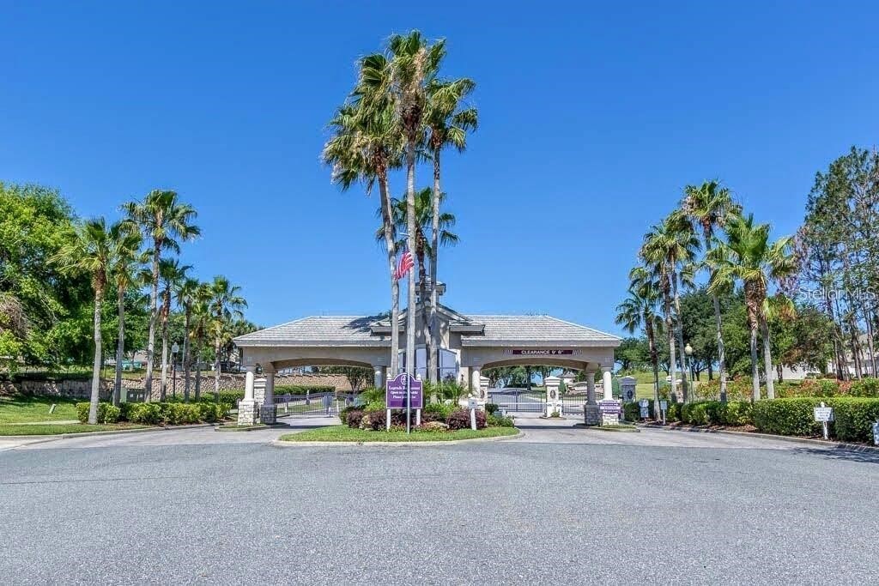





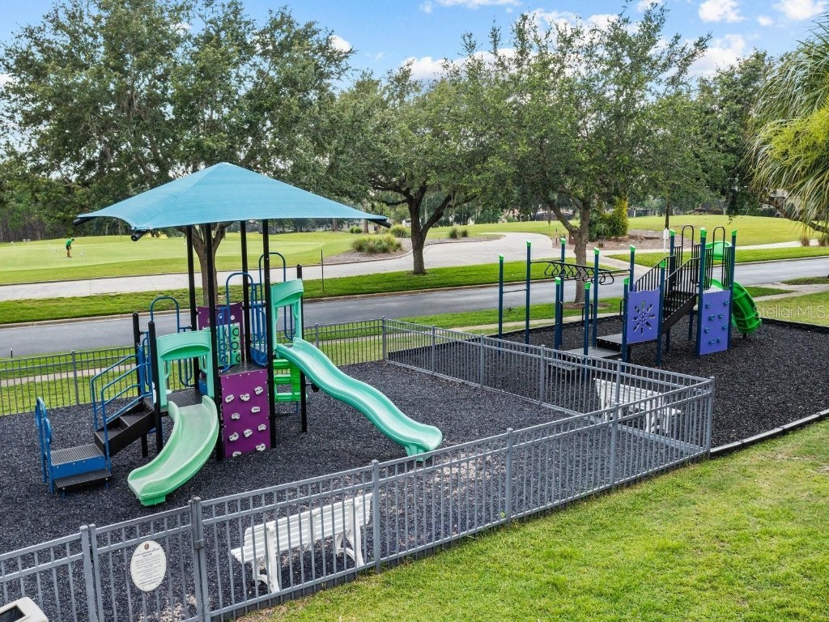

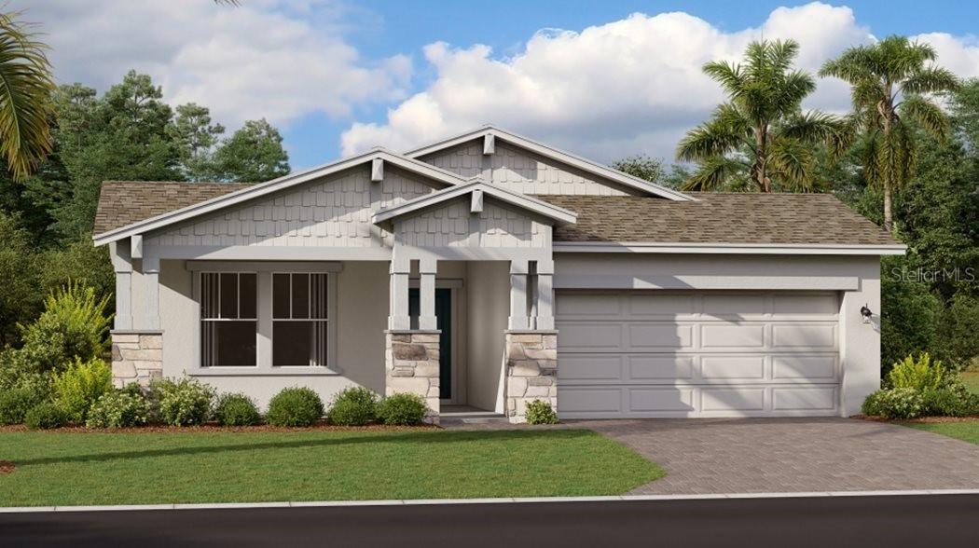
 MLS# T3515916
MLS# T3515916 


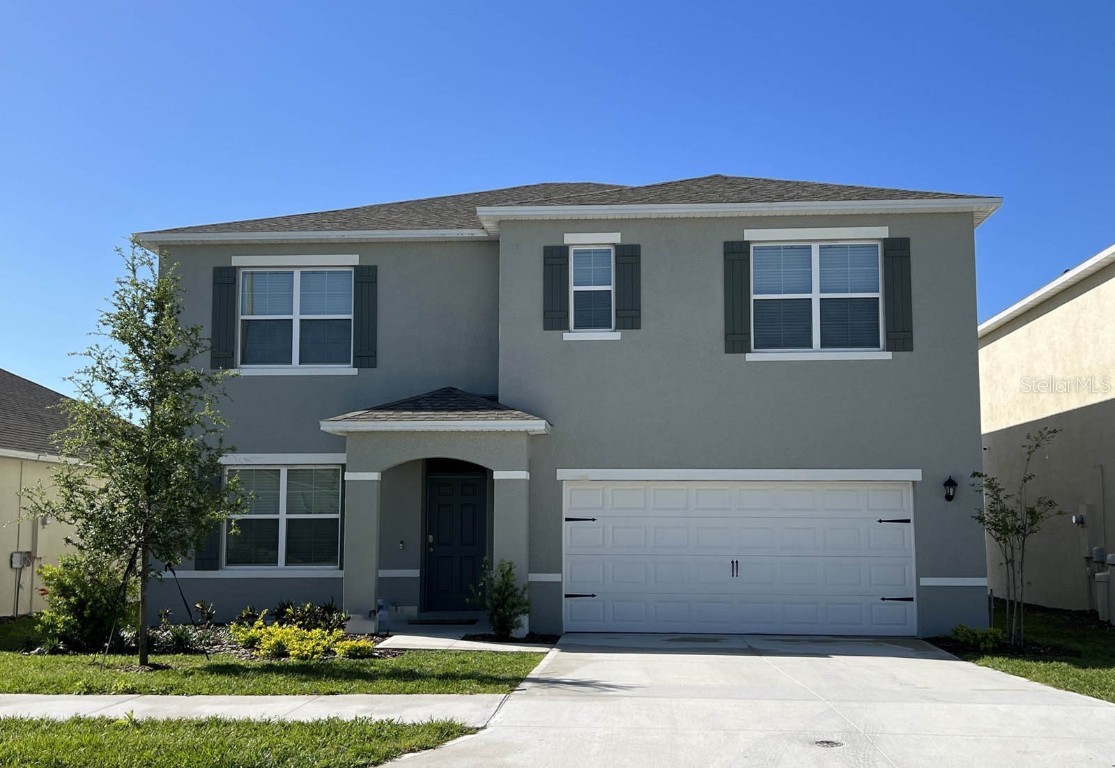
 The information being provided by © 2024 My Florida Regional MLS DBA Stellar MLS is for the consumer's
personal, non-commercial use and may not be used for any purpose other than to
identify prospective properties consumer may be interested in purchasing. Any information relating
to real estate for sale referenced on this web site comes from the Internet Data Exchange (IDX)
program of the My Florida Regional MLS DBA Stellar MLS. XCELLENCE REALTY, INC is not a Multiple Listing Service (MLS), nor does it offer MLS access. This website is a service of XCELLENCE REALTY, INC, a broker participant of My Florida Regional MLS DBA Stellar MLS. This web site may reference real estate listing(s) held by a brokerage firm other than the broker and/or agent who owns this web site.
MLS IDX data last updated on 05-07-2024 7:25 AM EST.
The information being provided by © 2024 My Florida Regional MLS DBA Stellar MLS is for the consumer's
personal, non-commercial use and may not be used for any purpose other than to
identify prospective properties consumer may be interested in purchasing. Any information relating
to real estate for sale referenced on this web site comes from the Internet Data Exchange (IDX)
program of the My Florida Regional MLS DBA Stellar MLS. XCELLENCE REALTY, INC is not a Multiple Listing Service (MLS), nor does it offer MLS access. This website is a service of XCELLENCE REALTY, INC, a broker participant of My Florida Regional MLS DBA Stellar MLS. This web site may reference real estate listing(s) held by a brokerage firm other than the broker and/or agent who owns this web site.
MLS IDX data last updated on 05-07-2024 7:25 AM EST.