1051 Timbervale Trail Clermont Florida | Home for Sale
To schedule a showing of 1051 Timbervale Trail, Clermont, Florida, Call David Shippey at 863-521-4517 TODAY!
Clermont, FL 34715
- 3Beds
- 3.00Total Baths
- 3 Full, 0 HalfBaths
- 2,287SqFt
- 2015Year Built
- 0.22Acres
- MLS# O6112915
- Residential
- SingleFamilyResidence
- Pending
- Approx Time on Market11 months,
- Area34715 - Minneola
- CountyLake
- SubdivisionHighland Ranch Esplanade Ph 1
Overview
Under contract-accepting backup offers. **WOW, NEW PRICING!** WELCOME HOME to this IMPECCABLE LAZIO model located in the GATED 55+ Community of the Esplanade at Highland Ranch in Clermont. Notice the WONDERFUL CURB APPEAL that focuses on the STONEWORK, Upgraded Front Elevation and Corner FENCED Lot with NO REAR NEIGHBORS. Upon entry through the Full Glass Door, this Popular Lazio Exudes Luxury and offers a Clear Site Line to the Extended, Covered, and Screened Brick Paver Lanai with a BEAUTIFUL OUTDOOR KITCHEN that Includes a Tapper. This 3 bedroom, 3 bath, 2,287 sq ft ONE STORY offers GENEROUS room sizes and A HOST OF DESIGN CENTER UPGRADES, all situated in a Community with Resort Style AMENITIES. The GOURMET KITCHEN OPTION was selected and features UPGRADED Stainless Steel Appliances, Quartz Countertops, Back Splash, Pendant Lighting over a BEAUTIFUL ISLAND with BREAKFAST BAR and Additional Cabinetry for extra storage at the front of the Island. You will also appreciate the 42"" Solid Wood Expresso Raised Panel Cabinetry with Crown Molding, UNDER CABINET LIGHTING and LARGE CORNER PANTRY. You are sure to be impressed with the GENEROUS size of the Owners Suite and Owners Bathroom offering a large WALK-IN SHOWER, RAIN SHOWER, HAND HELD SPRAYER, comfort height DOUBLE SINK vanity, separate water closet and a WALK-IN CLOSET. Bedroom 2 offers it's very own En-Suite with a Shower for the convenience of your guests, and Bedroom 3 is adjacent to Bathroom 3. There is also an additional flex space that can accommodate a Office/Den/Study or a separate sitting room. The LAUNDRY room is pre-plumbed for a sink and shelving provides room for storage needs. Some of the offered upgrades are UPGRADED Floor and Wall TILE, Floor Electrical Receptacle in Family Room, Upgraded Cabinetry throughout, ""C"" Elevation, 4 Foot GARAGE Extension, R-38 Ceiling Insulation, Lighting, Ceiling Fans, Plantation Shutters, Separate Golf Cart Receptacle in the Garage, and Pool / Spa Pre-Wire if a future pool and or Spa is desired. RESORT STYLE Community Amenities include Clubhouse, Pool, Spa, Resistance Pool, Clay Pro-Style Tennis Court, Pickle Ball & Clay Pro-Style Boccie Courts, Fire Pit, Movement Studio, Activities, Clubs, Billiards & more. All of the Sport's Court's are Lighted for nighttime play. Close to SOUTH LAKE HOSPITAL, VA, Medical Offices, NTC (National Training Center), SHOPPING & DINING, Miles of Biking/Walking Trails, and a 15 minute drive to either Downtown Clermont or Winter Garden for more Enjoyment. For your traveling convenience, The Esplanade at Highland Ranch is a few minutes to the Florida Turnpike. HOA includes Lawn/Shrub Care, Irrigation System Maintenance as well as the Amenities. The Esplanade at Highland Ranch DOES NOT have a CDD. THIS HOME IS AN ABSOLUTE MUST SEE! NOTE: THE BUYER'S HOME FAILED TO SELL.
Agriculture / Farm
Grazing Permits Blm: ,No,
Grazing Permits Forest Service: ,No,
Grazing Permits Private: ,No,
Horse: No
Association Fees / Info
Community Features: Clubhouse, Fitness, GolfCartsOK, Pool, TennisCourts, Gated, StreetLights, Sidewalks
Pets Allowed: Yes
Senior Community: Yes
Hoa Frequency Rate: 395
Association: Yes
Association Amenities: Clubhouse, FitnessCenter, Gated, Pickleball, Pool, RecreationFacilities, SpaHotTub, TennisCourts
Hoa Fees Frequency: Monthly
Association Fee Includes: CommonAreas, MaintenanceGrounds, RecreationFacilities, ReserveFund, RoadMaintenance, Taxes
Bathroom Info
Total Baths: 3.00
Fullbaths: 3
Building Info
Window Features: DoublePaneWindows
Roof: Shingle
Builder: Taylor Morrison
Building Area Source: PublicRecords
Buyer Compensation
Exterior Features
Style: SpanishMediterranean, Traditional
Pool Features: Gunite, Heated, InGround, Association, Community
Patio: Covered, FrontPorch, Patio, Screened
Pool Private: No
Exterior Features: SprinklerIrrigation
Fees / Restrictions
Financial
Original Price: $589,000
Disclosures: DisclosureonFile,HOADisclosure,SellerDisclosure,Co
Fencing: Fenced
Garage / Parking
Open Parking: No
Parking Features: Driveway, Garage, GarageDoorOpener
Attached Garage: Yes
Garage: Yes
Carport: No
Green / Env Info
Irrigation Water Rights: ,No,
Green Water Conservation: WaterRecycling
Interior Features
Fireplace: No
Floors: Carpet, CeramicTile
Levels: One
Spa: Yes
Laundry Features: Inside, LaundryRoom
Interior Features: BuiltinFeatures, HighCeilings, MainLevelPrimary, OpenFloorplan, StoneCounters, SplitBedrooms, WalkInClosets, WoodCabinets
Appliances: BuiltInOven, Cooktop, Dishwasher, Disposal, GasWaterHeater, Microwave
Spa Features: Heated, InGround
Lot Info
Direction Remarks: CR 455 or Hancock Rd to Old Hwy 50 to Blackstill Rd, North to Esplanade Blvd, North to the top of the hill and bear Right through the gates. Proceed straight to where the road curves to the Left. 1051 Timbervale Trl.
Lot Size Units: Acres
Lot Size Acres: 0.22
Lot Sqft: 9,643
Est Lotsize: 27x138x95x131
Lot Desc: CornerLot, CityLot, Flat, Level, OversizedLot, PrivateRoad, BuyerApprovalRequired, Landscaped
Misc
Builder Model: Lazio ""C""
Other
Equipment: IrrigationEquipment
Special Conditions: None
Security Features: SecuritySystemOwned, GatedCommunity, SmokeDetectors, FireHydrants
Other Rooms Info
Basement: No
Property Info
Habitable Residence: ,No,
Section: 15
Class Type: SingleFamilyResidence
Property Sub Type: SingleFamilyResidence
Property Attached: No
New Construction: No
Construction Materials: Block, Stucco
Stories: 1
Total Stories: 1
Mobile Home Remains: ,No,
Foundation: ConcretePerimeter
Home Warranty: ,No,
Human Modified: Yes
Room Info
Total Rooms: 13
Sqft Info
Sqft: 2,287
Bulding Area Sqft: 3,223
Living Area Units: SquareFeet
Living Area Source: PublicRecords
Tax Info
Tax Year: 2,022
Tax Lot: 14
Tax Legal Description: HIGHLAND RANCH ESPLANADE PHASE 1 PB 66 PG 31-36 LOT 14 ORB 4845 PG 941
Tax Block: 000
Tax Annual Amount: 4000.23
Tax Book Number: 66-31-36
Unit Info
Rent Controlled: No
Utilities / Hvac
Electric On Property: ,No,
Heating: Central, Electric, HeatPump
Water Source: Public
Sewer: PublicSewer
Cool System: CentralAir
Cooling: Yes
Heating: Yes
Utilities: CableAvailable, ElectricityConnected, FiberOpticAvailable, NaturalGasConnected, HighSpeedInternetAvailable, MunicipalUtilities, SewerConnected, UndergroundUtilities, WaterConnected
Waterfront / Water
Waterfront: No
View: No
Directions
CR 455 or Hancock Rd to Old Hwy 50 to Blackstill Rd, North to Esplanade Blvd, North to the top of the hill and bear Right through the gates. Proceed straight to where the road curves to the Left. 1051 Timbervale Trl.This listing courtesy of Re/max Properties Sw
If you have any questions on 1051 Timbervale Trail, Clermont, Florida, please call David Shippey at 863-521-4517.
MLS# O6112915 located at 1051 Timbervale Trail, Clermont, Florida is brought to you by David Shippey REALTOR®
1051 Timbervale Trail, Clermont, Florida has 3 Beds, 3 Full Bath, and 0 Half Bath.
The MLS Number for 1051 Timbervale Trail, Clermont, Florida is O6112915.
The price for 1051 Timbervale Trail, Clermont, Florida is $529,000.
The status of 1051 Timbervale Trail, Clermont, Florida is Pending.
The subdivision of 1051 Timbervale Trail, Clermont, Florida is Highland Ranch Esplanade Ph 1.
The home located at 1051 Timbervale Trail, Clermont, Florida was built in 2024.
Related Searches: Chain of Lakes Winter Haven Florida













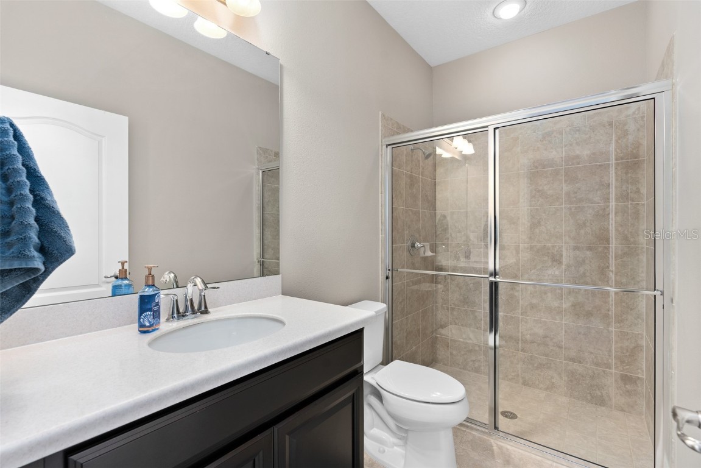
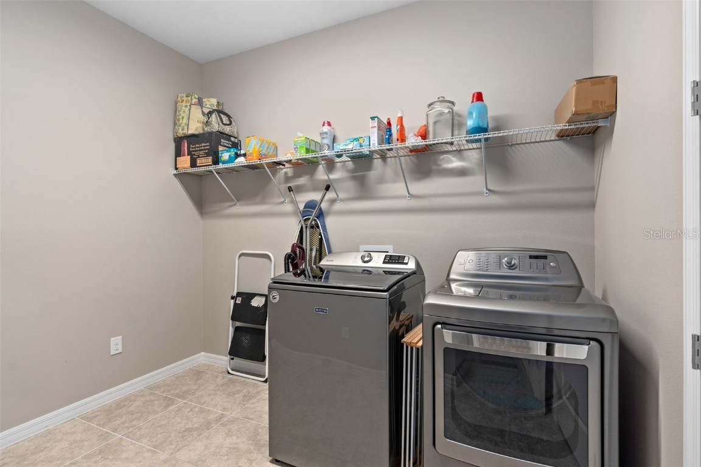


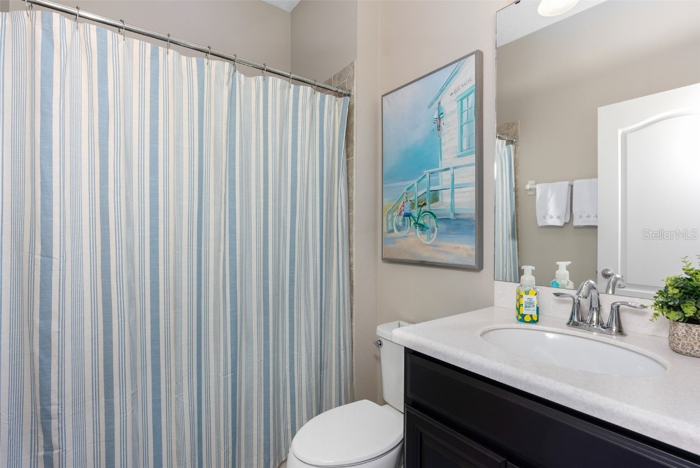
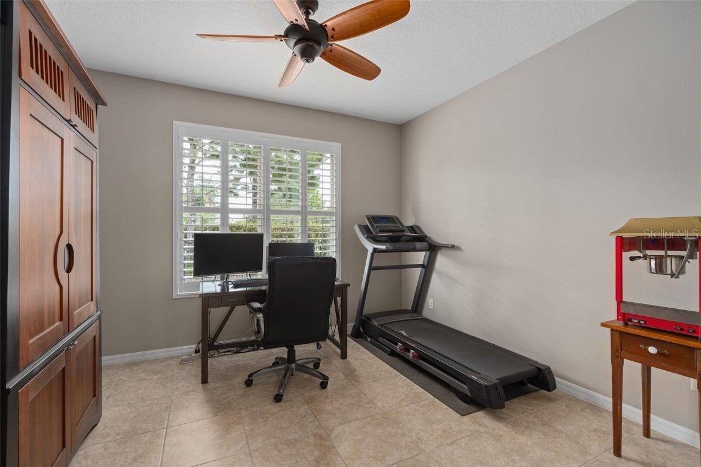



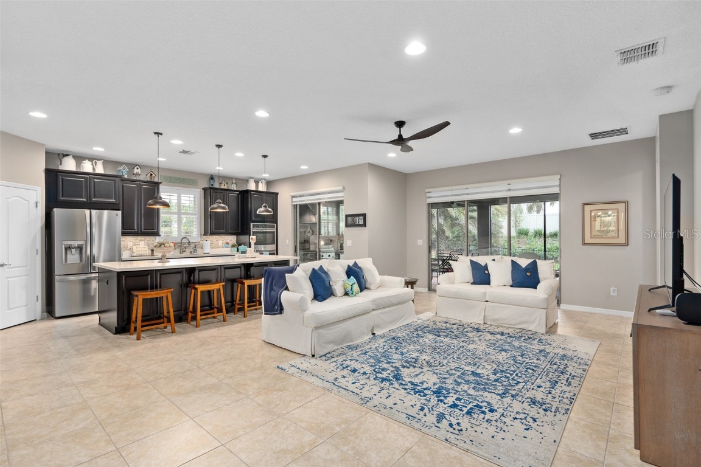



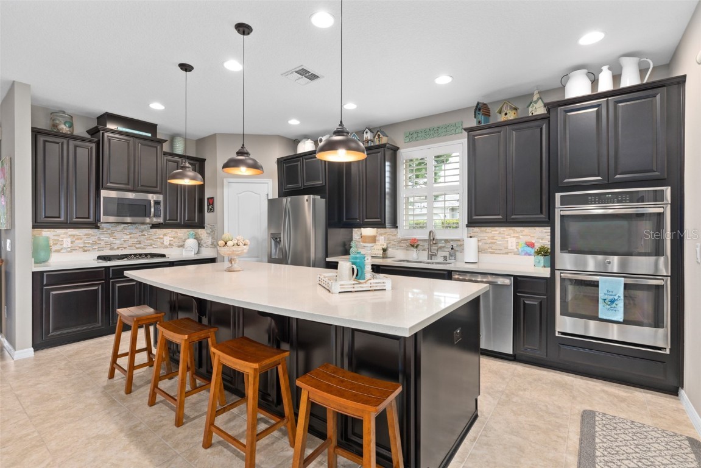



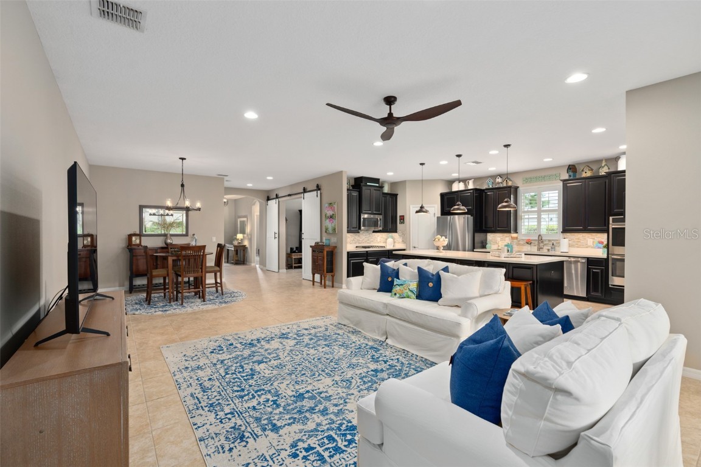




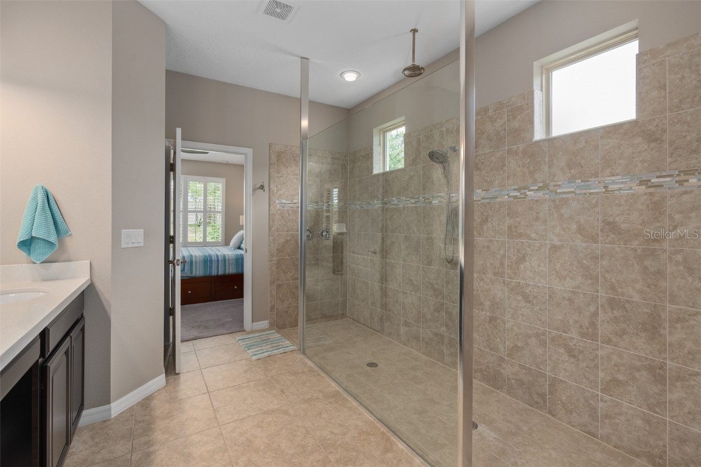
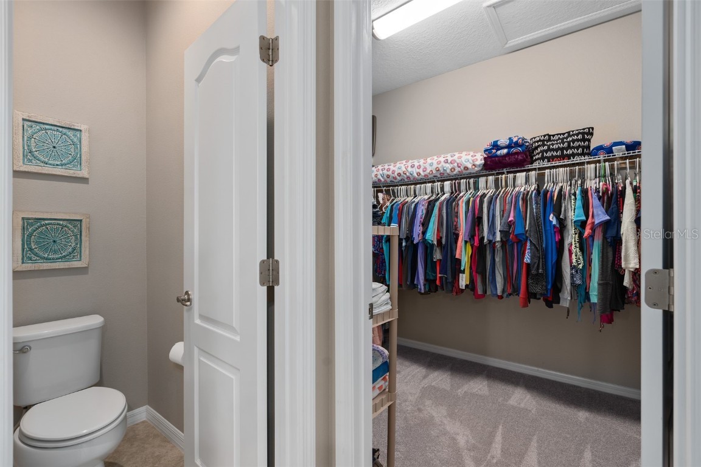


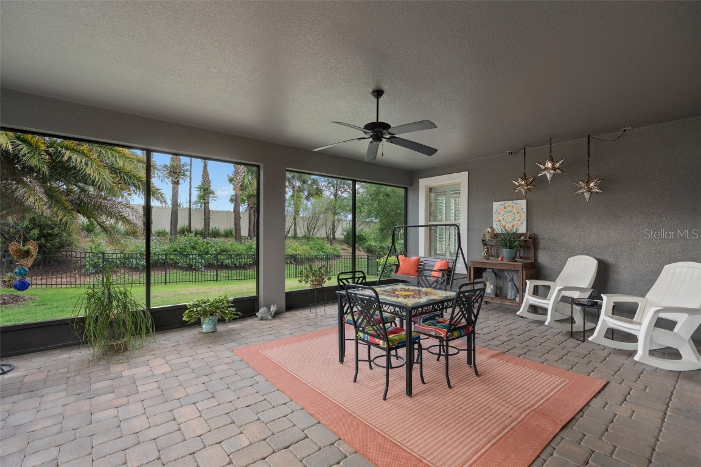









































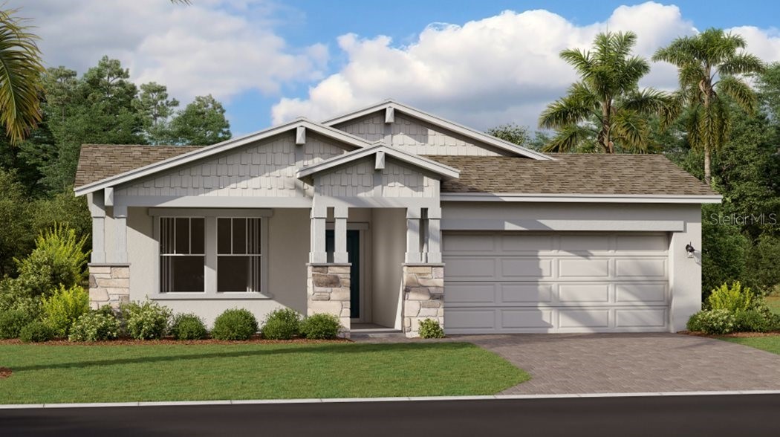
 MLS# T3515929
MLS# T3515929 


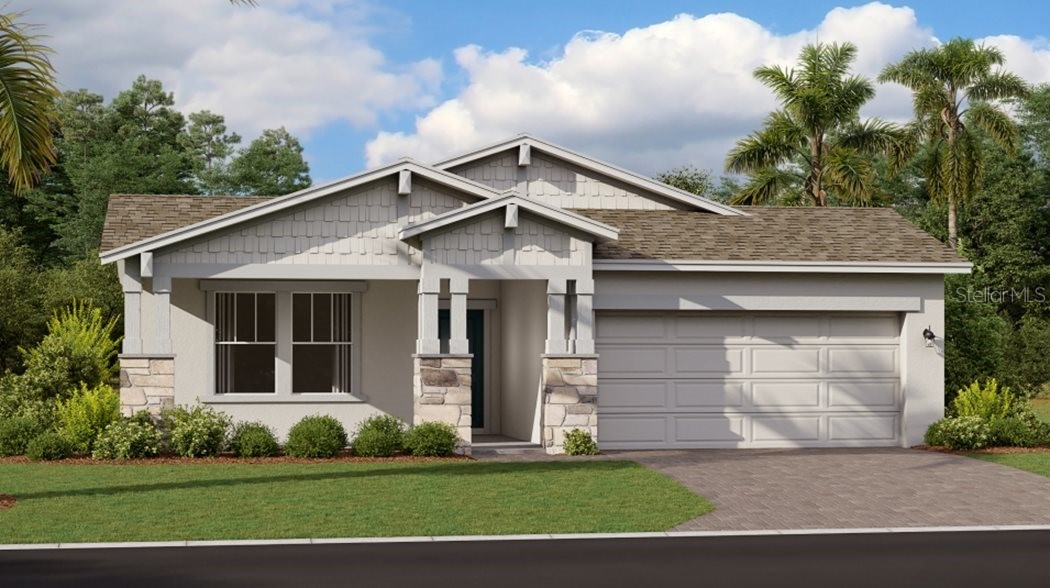
 The information being provided by © 2024 My Florida Regional MLS DBA Stellar MLS is for the consumer's
personal, non-commercial use and may not be used for any purpose other than to
identify prospective properties consumer may be interested in purchasing. Any information relating
to real estate for sale referenced on this web site comes from the Internet Data Exchange (IDX)
program of the My Florida Regional MLS DBA Stellar MLS. XCELLENCE REALTY, INC is not a Multiple Listing Service (MLS), nor does it offer MLS access. This website is a service of XCELLENCE REALTY, INC, a broker participant of My Florida Regional MLS DBA Stellar MLS. This web site may reference real estate listing(s) held by a brokerage firm other than the broker and/or agent who owns this web site.
MLS IDX data last updated on 04-28-2024 11:35 AM EST.
The information being provided by © 2024 My Florida Regional MLS DBA Stellar MLS is for the consumer's
personal, non-commercial use and may not be used for any purpose other than to
identify prospective properties consumer may be interested in purchasing. Any information relating
to real estate for sale referenced on this web site comes from the Internet Data Exchange (IDX)
program of the My Florida Regional MLS DBA Stellar MLS. XCELLENCE REALTY, INC is not a Multiple Listing Service (MLS), nor does it offer MLS access. This website is a service of XCELLENCE REALTY, INC, a broker participant of My Florida Regional MLS DBA Stellar MLS. This web site may reference real estate listing(s) held by a brokerage firm other than the broker and/or agent who owns this web site.
MLS IDX data last updated on 04-28-2024 11:35 AM EST.