1044 Cambridge Drive Winter Haven Florida | Home for Sale
To schedule a showing of 1044 Cambridge Drive, Winter Haven, Florida, Call David Shippey at 863-521-4517 TODAY!
Winter Haven, FL 33881
- 3Beds
- 2.00Total Baths
- 2 Full, 0 HalfBaths
- 1,412SqFt
- 2021Year Built
- 0.15Acres
- MLS# G5070616
- Residential
- SingleFamilyResidence
- Active
- Approx Time on Market9 months, 25 days
- Area33881 - Winter Haven / Florence Villa
- CountyPolk
- SubdivisionLucerne Park Reserve
Overview
Charming Florida Home with Solar Panels and Modern AmenitiesWelcome to this exceptional property in the heart of Winter Haven, Florida! If youre looking for a home that combines energy efficiency, comfort, and convenience, youve found it.Key Features:*New Roof: Installed in December 2023, ensuring peace of mind and protection from the elements.*Solar Panels: Say goodbye to soaring electricity bills! The house comes equipped with solar panels, allowing you to enjoy fixed monthly payments and substantial energy savings. Imagine the satisfaction of contributing to a greener environment while enjoying lower utility costs.*3 Bedrooms, 2 Bathrooms: Thoughtfully designed, this home offers comfortable living spaces for you and your family.*Back Porch: Step outside and unwind on your private back porch. Whether its morning coffee or evening relaxation, this space is perfect for enjoying Floridas pleasant weather.*No Rear Neighbors: Privacy and tranquility are yours, as there are no neighbors directly behind the property.*Impeccably Maintained: The current owners have taken exceptional care of this home. It still looks and feels like new!*Community Amenities: Enjoy access to a lovely community pool and a tot lot for the little ones.*Convenient Location: Centrally situated, this home is close to shops, services, supermarkets, and numerous medical offices. Plus, easy access to major highways (including I-4) makes commuting a breeze.*In-Person Viewing: While the photos capture its beauty, seeing this property in person is a must. Schedule a visit or request a video tour to fully appreciate all it has to offer.(This property is back on the market after a temporary hiatus). No investor needed - its ready for a new owner to call it home!Dont miss out on this opportunity. Contact us today to schedule a viewing or learn more about this fantastic Florida home!
Agriculture / Farm
Grazing Permits Blm: ,No,
Grazing Permits Forest Service: ,No,
Grazing Permits Private: ,No,
Horse: No
Association Fees / Info
Community Features: Playground, Pool, StreetLights
Pets Allowed: Yes
Senior Community: No
Hoa Frequency Rate: 177
Association: Yes
Hoa Fees Frequency: Annually
Bathroom Info
Total Baths: 2.00
Fullbaths: 2
Building Info
Roof: Shingle
Builder: DR HORTON
Building Area Source: PublicRecords
Buyer Compensation
Exterior Features
Pool Features: Community
Pool Private: No
Exterior Features: SprinklerIrrigation
Fees / Restrictions
Financial
Original Price: $290,000
Garage / Parking
Open Parking: No
Attached Garage: Yes
Garage: Yes
Carport: No
Green / Env Info
Irrigation Water Rights: ,No,
Interior Features
Fireplace: No
Floors: CeramicTile, Wood
Levels: One
Spa: No
Interior Features: EatinKitchen, LivingDiningRoom, OpenFloorplan, SmartHome
Appliances: Dishwasher, Microwave, Refrigerator
Lot Info
Direction Remarks: From I-4 Hwy 27 south from the I-4 exit to C.R. 544 Lucerne Park Road RaceTrac on corner turn right. Turn right onto Old Lucerne Park Rd. Turn left onto Lucerne Loop Rd NE
Lot Size Units: Acres
Lot Size Acres: 0.15
Lot Sqft: 6,486
Misc
Builder Model: DAKOTA
Other
Equipment: IrrigationEquipment
Special Conditions: None
Other Rooms Info
Basement: No
Property Info
Habitable Residence: ,No,
Section: 02
Class Type: SingleFamilyResidence
Property Sub Type: SingleFamilyResidence
Property Condition: NewConstruction
Property Attached: No
New Construction: No
Construction Materials: Block, CementSiding, Stucco
Stories: 1
Total Stories: 1
Mobile Home Remains: ,No,
Foundation: Slab
Home Warranty: ,No,
Human Modified: Yes
Room Info
Total Rooms: 4
Sqft Info
Sqft: 1,412
Bulding Area Sqft: 1,857
Living Area Units: SquareFeet
Living Area Source: PublicRecords
Tax Info
Tax Year: 2,022
Tax Lot: 93
Tax Other Annual Asmnt: 2,690
Tax Legal Description: LUCERNE PARK RESERVE PB 176 PGS 43-49 LOT 93
Tax Annual Amount: 2690.45
Tax Book Number: 176-43-49
Unit Info
Rent Controlled: No
Utilities / Hvac
Electric On Property: ,No,
Heating: HeatRecoverySystem
Water Source: Public
Sewer: PublicSewer
Cool System: CentralAir
Cooling: Yes
Heating: No
Utilities: CableAvailable, ElectricityConnected, PhoneAvailable, SewerConnected, UndergroundUtilities
Waterfront / Water
Waterfront: No
View: No
Directions
From I-4 Hwy 27 south from the I-4 exit to C.R. 544 Lucerne Park Road RaceTrac on corner turn right. Turn right onto Old Lucerne Park Rd. Turn left onto Lucerne Loop Rd NEThis listing courtesy of Olympus Executive Realty Inc
If you have any questions on 1044 Cambridge Drive, Winter Haven, Florida, please call David Shippey at 863-521-4517.
MLS# G5070616 located at 1044 Cambridge Drive, Winter Haven, Florida is brought to you by David Shippey REALTOR®
1044 Cambridge Drive, Winter Haven, Florida has 3 Beds, 2 Full Bath, and 0 Half Bath.
The MLS Number for 1044 Cambridge Drive, Winter Haven, Florida is G5070616.
The price for 1044 Cambridge Drive, Winter Haven, Florida is $280,000.
The status of 1044 Cambridge Drive, Winter Haven, Florida is Active.
The subdivision of 1044 Cambridge Drive, Winter Haven, Florida is Lucerne Park Reserve.
The home located at 1044 Cambridge Drive, Winter Haven, Florida was built in 2024.
Related Searches: Chain of Lakes Winter Haven Florida






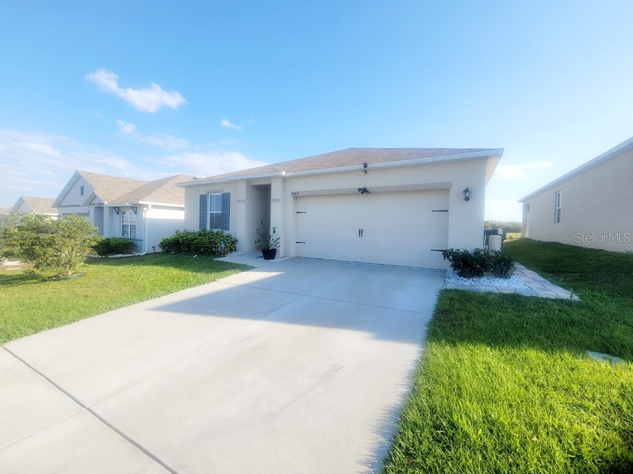

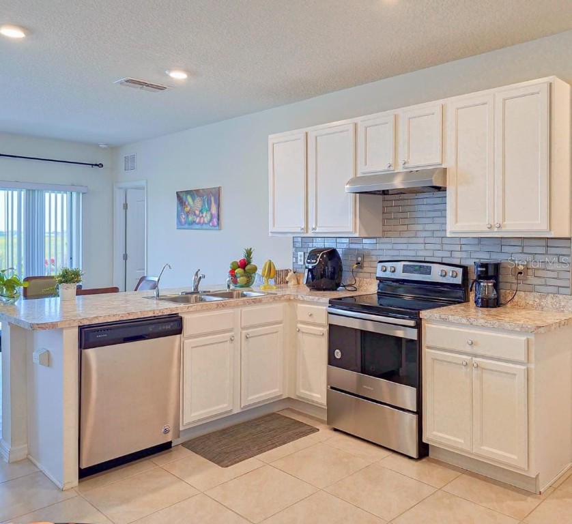


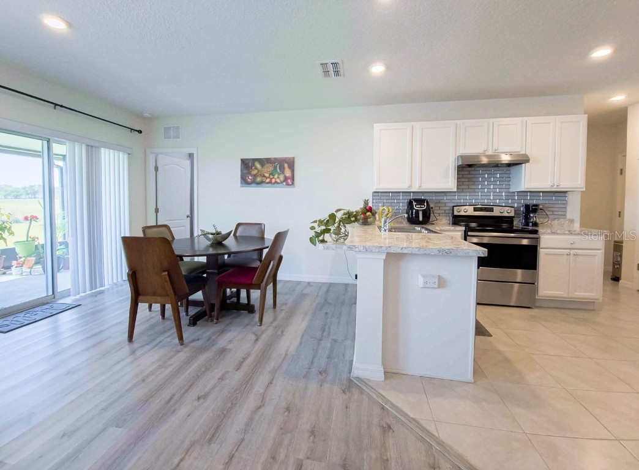
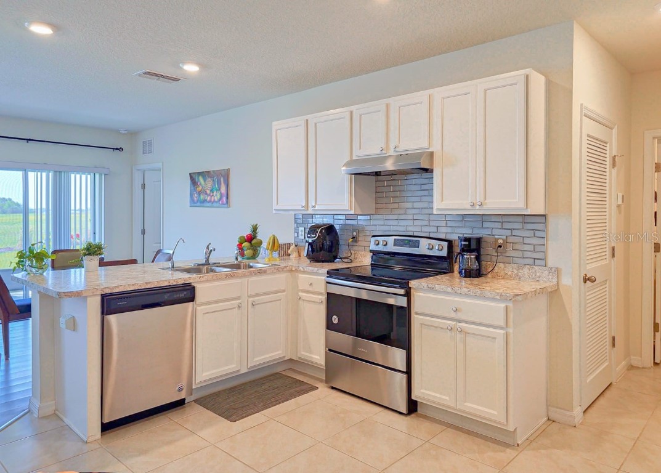


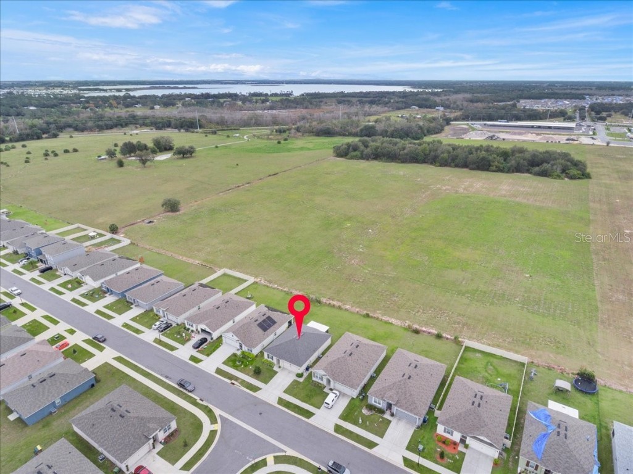
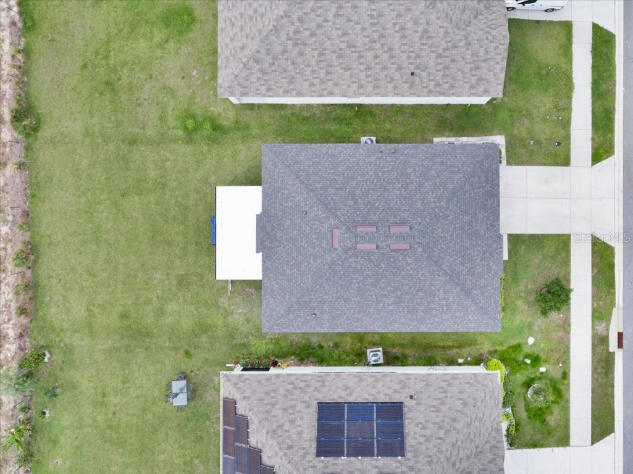


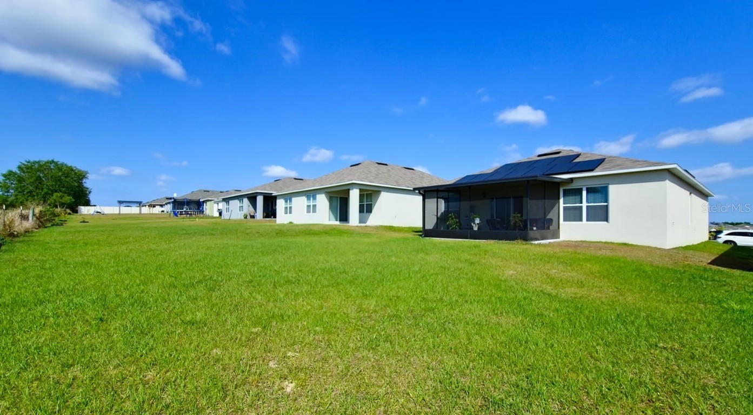
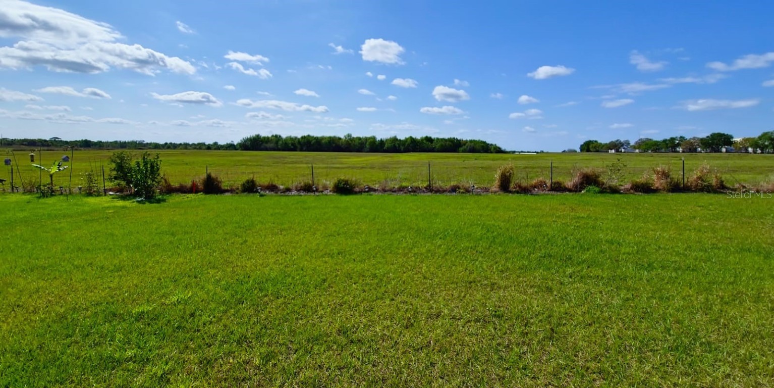
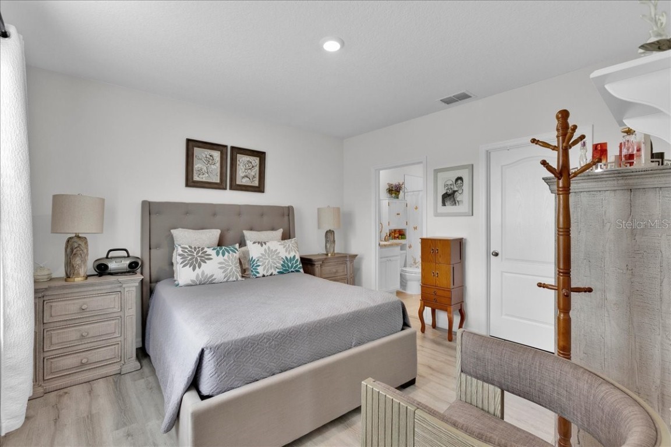





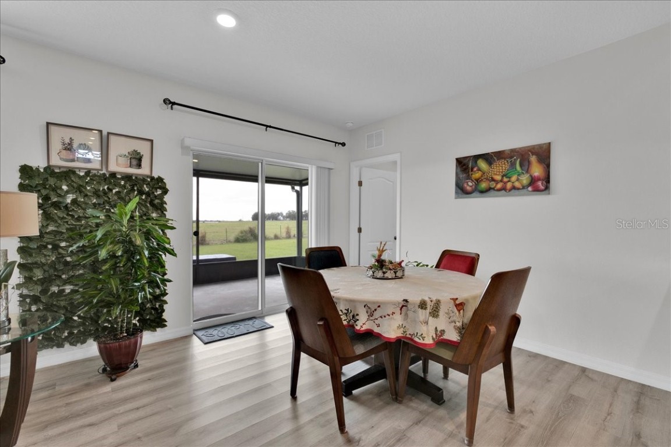
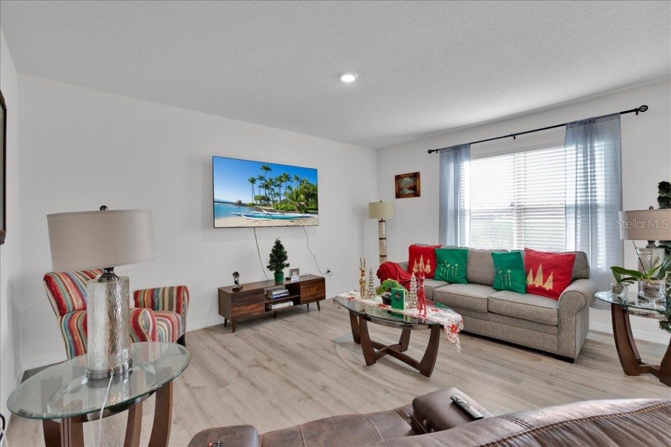





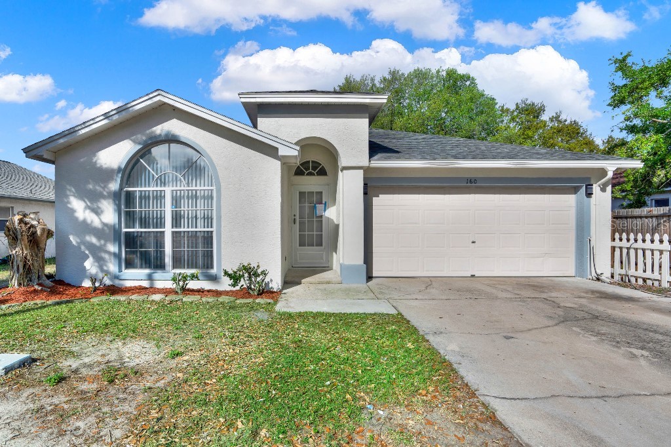
 MLS# W7863013
MLS# W7863013 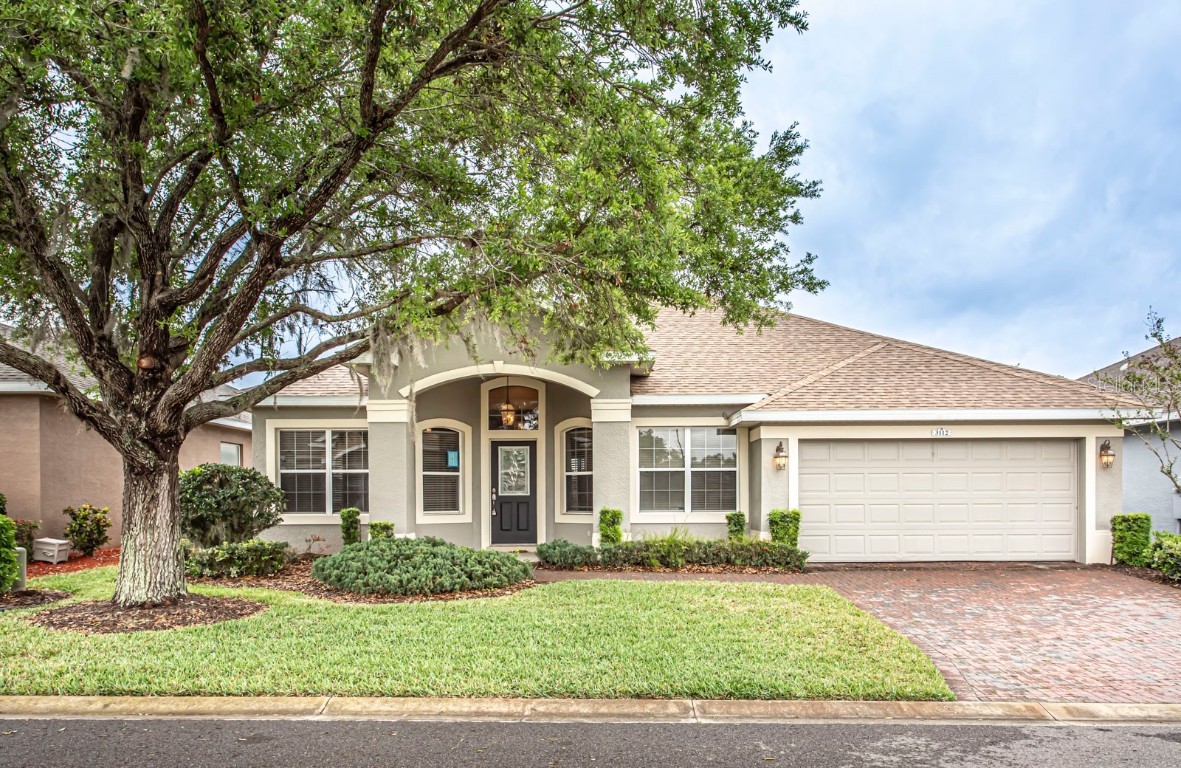



 The information being provided by © 2024 My Florida Regional MLS DBA Stellar MLS is for the consumer's
personal, non-commercial use and may not be used for any purpose other than to
identify prospective properties consumer may be interested in purchasing. Any information relating
to real estate for sale referenced on this web site comes from the Internet Data Exchange (IDX)
program of the My Florida Regional MLS DBA Stellar MLS. XCELLENCE REALTY, INC is not a Multiple Listing Service (MLS), nor does it offer MLS access. This website is a service of XCELLENCE REALTY, INC, a broker participant of My Florida Regional MLS DBA Stellar MLS. This web site may reference real estate listing(s) held by a brokerage firm other than the broker and/or agent who owns this web site.
MLS IDX data last updated on 04-28-2024 8:48 AM EST.
The information being provided by © 2024 My Florida Regional MLS DBA Stellar MLS is for the consumer's
personal, non-commercial use and may not be used for any purpose other than to
identify prospective properties consumer may be interested in purchasing. Any information relating
to real estate for sale referenced on this web site comes from the Internet Data Exchange (IDX)
program of the My Florida Regional MLS DBA Stellar MLS. XCELLENCE REALTY, INC is not a Multiple Listing Service (MLS), nor does it offer MLS access. This website is a service of XCELLENCE REALTY, INC, a broker participant of My Florida Regional MLS DBA Stellar MLS. This web site may reference real estate listing(s) held by a brokerage firm other than the broker and/or agent who owns this web site.
MLS IDX data last updated on 04-28-2024 8:48 AM EST.