104 Sanderling Drive Winter Haven Florida | Home for Sale
To schedule a showing of 104 Sanderling Drive, Winter Haven, Florida, Call David Shippey at 863-521-4517 TODAY!
Winter Haven, FL 33881
- 4Beds
- 2.00Total Baths
- 2 Full, 0 HalfBaths
- 2,277SqFt
- 2004Year Built
- 0.30Acres
- MLS# P4930103
- Residential
- SingleFamilyResidence
- Active
- Approx Time on Market12 days
- Area33881 - Winter Haven / Florence Villa
- CountyPolk
- SubdivisionHamilton West Ph 01
Overview
Welcome to your dream home at 104 Sanderling Dr, Winter Haven, FL! This stunning 4-bedroom, 2-bathroom house offers a spacious 2,277 sqft of modern living space, perfect for families or anyone looking for a blend of comfort and style.Step inside to discover high ceilings and hard flooring throughout that enhance the open and airy feel of the home. The chefs kitchen is a culinary delight, featuring granite countertops, a tiled backsplash, and ample storage, making it ideal for preparing delicious meals and entertaining guests.The formal dining room provides an elegant space for dinners and special occasions. Each bedroom is generously sized, ensuring personal comfort, with plenty of natural light streaming through windows.One of the highlight features of this property is the screened-in pool. Imagine relaxing weekends or lively gatherings in this wonderful outdoor area, providing an ideal setting for recreation or relaxation year-round.Located conveniently close to shopping, dining, and entertainment options, everything you need is just a short drive away. This home not only meets practical needs but also caters to a lifestyle of convenience and enjoyment.Schedule your private showing today and take the first step towards making 104 Sanderling Dr your new address. This property promises to be a place where memories are made, offering all the essentials of modern living in a welcoming community. Dont miss out on owning this fabulous home!
Agriculture / Farm
Grazing Permits Blm: ,No,
Grazing Permits Forest Service: ,No,
Grazing Permits Private: ,No,
Horse: No
Association Fees / Info
Community Features: StreetLights, Sidewalks
Pets Allowed: Yes
Senior Community: No
Hoa Frequency Rate: 103
Association: Yes
Hoa Fees Frequency: Quarterly
Bathroom Info
Total Baths: 2.00
Fullbaths: 2
Building Info
Roof: Shingle
Building Area Source: PublicRecords
Buyer Compensation
Exterior Features
Style: Traditional
Pool Features: Heated, InGround, ScreenEnclosure
Patio: RearPorch, Covered, FrontPorch, Porch, Screened
Pool Private: Yes
Exterior Features: Lighting
Fees / Restrictions
Financial
Original Price: $450,000
Fencing: Fenced
Garage / Parking
Open Parking: No
Parking Features: Driveway
Attached Garage: Yes
Garage: Yes
Carport: No
Green / Env Info
Irrigation Water Rights: ,No,
Interior Features
Fireplace: No
Floors: CeramicTile, LuxuryVinyl
Levels: One
Spa: No
Laundry Features: Inside
Interior Features: BuiltinFeatures, CeilingFans, EatinKitchen, HighCeilings, KitchenFamilyRoomCombo, MainLevelPrimary, OpenFloorplan, SolidSurfaceCounters, WalkInClosets, WoodCabinets, SeparateFormalDiningRoom
Lot Info
Direction Remarks: TAKE US 27 SOUTH TO 544. TURN RIGHT ONTO 544. TURN LEFT ON TO WEST LAKE HAMILTON DR. TURN RIGHT ONTO NCOUNTRY CLUB RD. TURN RIGHT ONTO SANDERLING DR. HOME WILL BE ON THE RIGHT
Lot Size Units: Acres
Lot Size Acres: 0.3
Lot Sqft: 13,016
Lot Desc: CityLot, Landscaped
Misc
Other
Special Conditions: None
Other Rooms Info
Basement: No
Property Info
Habitable Residence: ,No,
Section: 13
Class Type: SingleFamilyResidence
Property Sub Type: SingleFamilyResidence
Property Attached: No
New Construction: No
Construction Materials: Block, Stucco
Stories: 1
Total Stories: 1
Mobile Home Remains: ,No,
Foundation: Slab
Home Warranty: ,No,
Human Modified: Yes
Room Info
Total Rooms: 9
Sqft Info
Sqft: 2,277
Bulding Area Sqft: 3,012
Living Area Units: SquareFeet
Living Area Source: PublicRecords
Tax Info
Tax Year: 2,023
Tax Lot: 31
Tax Legal Description: HAMILTON WEST PHASE ONE PB 121 PGS 22 & 23 LOT 31
Tax Annual Amount: 3401.13
Tax Book Number: 121-22
Unit Info
Rent Controlled: No
Utilities / Hvac
Electric On Property: ,No,
Heating: Central, HeatPump
Water Source: Public
Sewer: PublicSewer
Cool System: CentralAir, CeilingFans
Cooling: Yes
Heating: Yes
Utilities: CableConnected, ElectricityAvailable, MunicipalUtilities, SewerAvailable, SewerConnected, UndergroundUtilities, WaterAvailable, WaterConnected
Waterfront / Water
Waterfront: No
View: Yes
View: Pool
Directions
TAKE US 27 SOUTH TO 544. TURN RIGHT ONTO 544. TURN LEFT ON TO WEST LAKE HAMILTON DR. TURN RIGHT ONTO NCOUNTRY CLUB RD. TURN RIGHT ONTO SANDERLING DR. HOME WILL BE ON THE RIGHTThis listing courtesy of Real Broker, Llc
If you have any questions on 104 Sanderling Drive, Winter Haven, Florida, please call David Shippey at 863-521-4517.
MLS# P4930103 located at 104 Sanderling Drive, Winter Haven, Florida is brought to you by David Shippey REALTOR®
104 Sanderling Drive, Winter Haven, Florida has 4 Beds, 2 Full Bath, and 0 Half Bath.
The MLS Number for 104 Sanderling Drive, Winter Haven, Florida is P4930103.
The price for 104 Sanderling Drive, Winter Haven, Florida is $450,000.
The status of 104 Sanderling Drive, Winter Haven, Florida is Active.
The subdivision of 104 Sanderling Drive, Winter Haven, Florida is Hamilton West Ph 01.
The home located at 104 Sanderling Drive, Winter Haven, Florida was built in 2024.
Related Searches: Chain of Lakes Winter Haven Florida






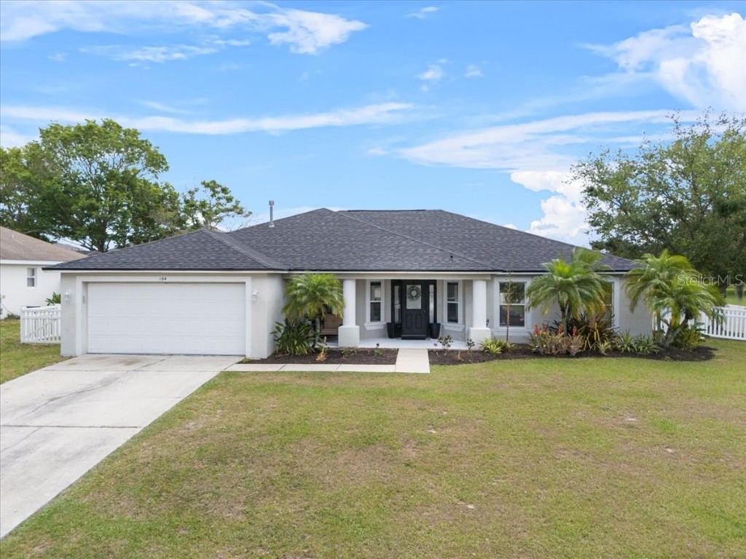















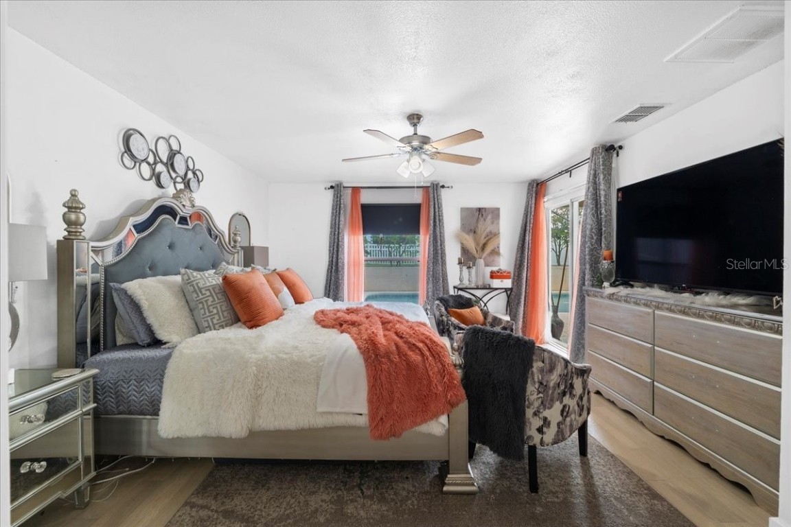

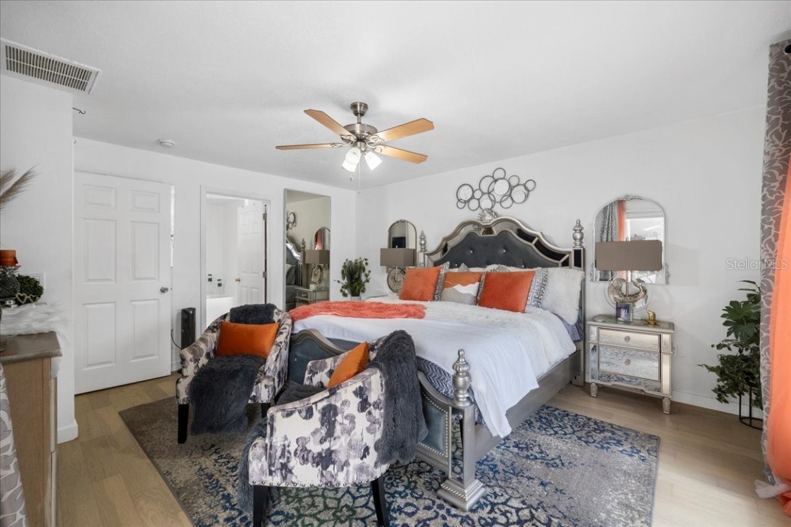





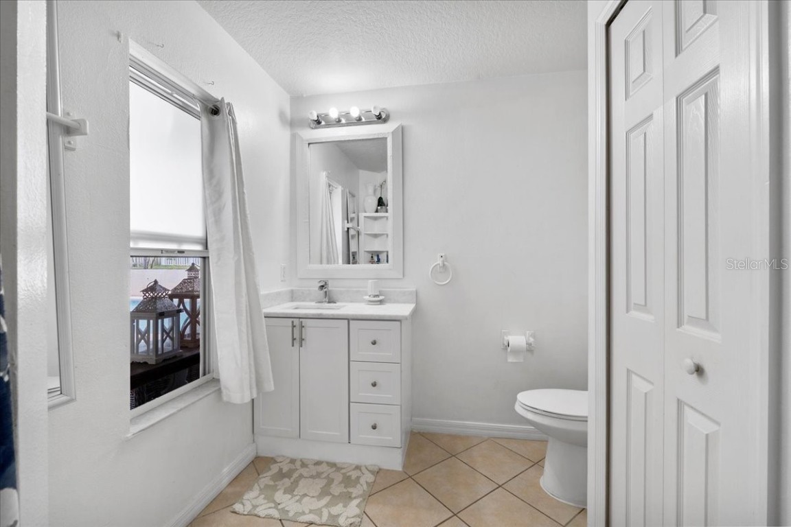







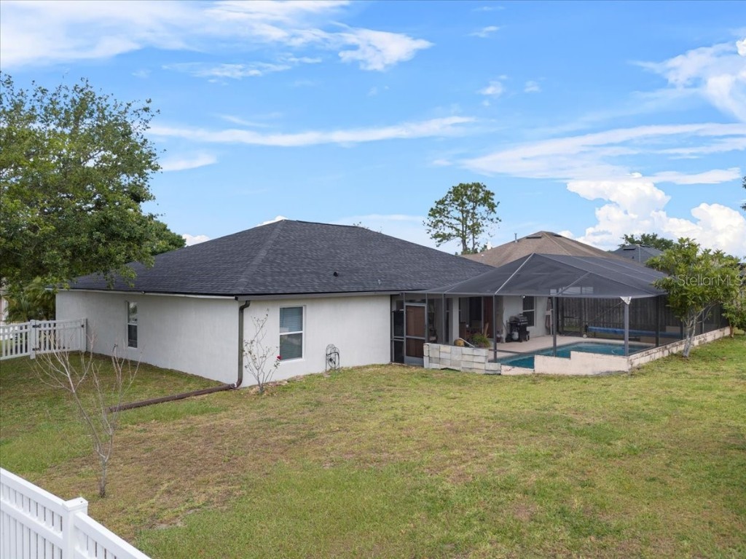
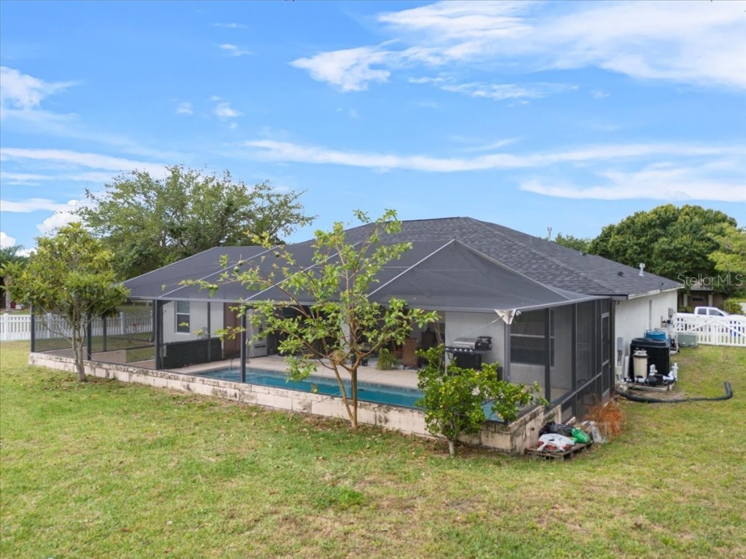

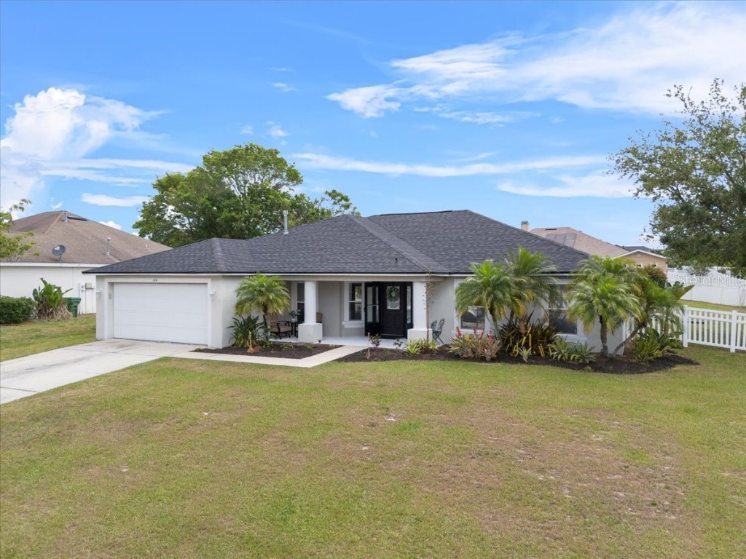
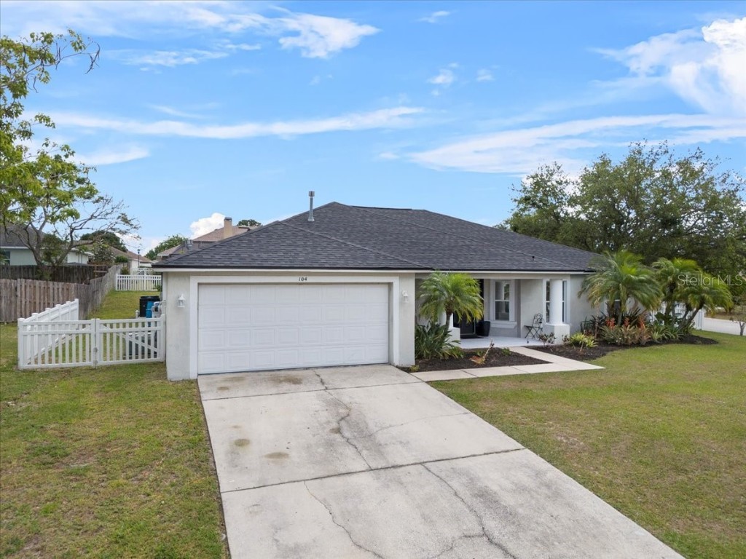

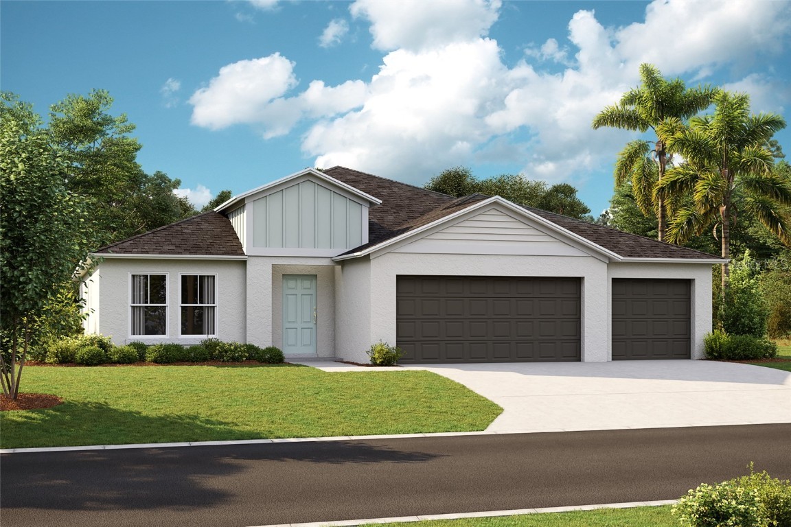
 MLS# T3524074
MLS# T3524074 
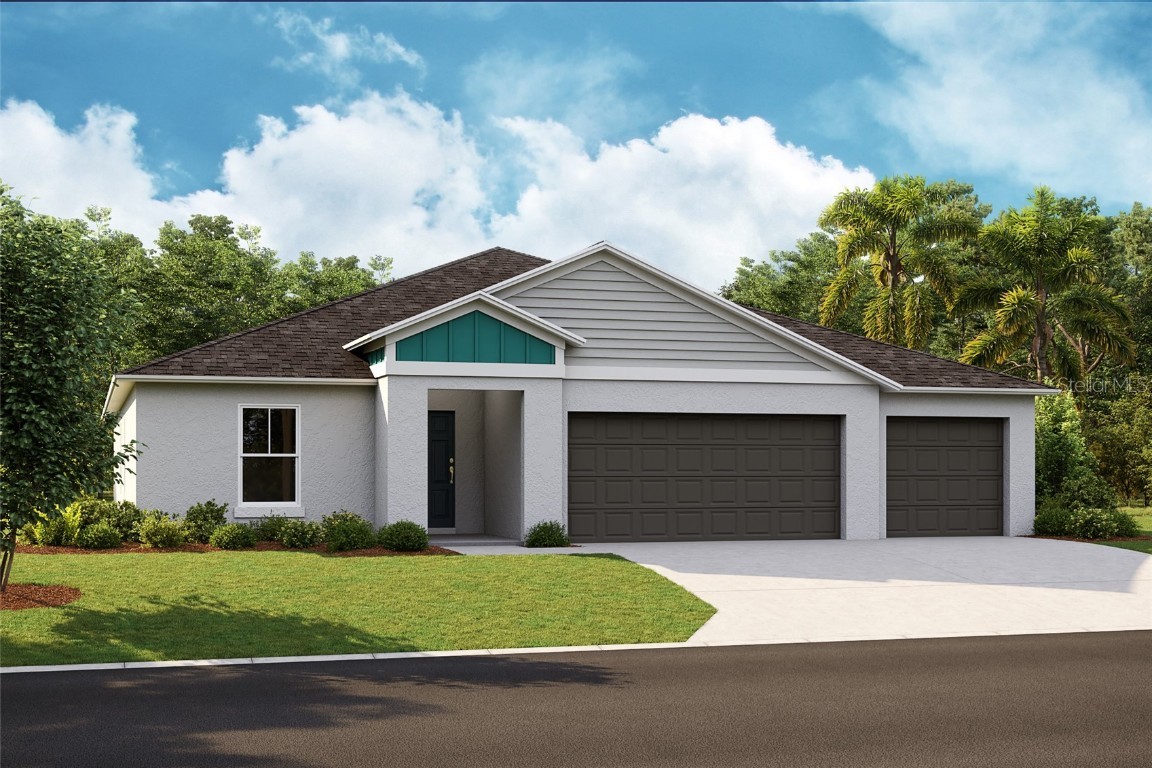


 The information being provided by © 2024 My Florida Regional MLS DBA Stellar MLS is for the consumer's
personal, non-commercial use and may not be used for any purpose other than to
identify prospective properties consumer may be interested in purchasing. Any information relating
to real estate for sale referenced on this web site comes from the Internet Data Exchange (IDX)
program of the My Florida Regional MLS DBA Stellar MLS. XCELLENCE REALTY, INC is not a Multiple Listing Service (MLS), nor does it offer MLS access. This website is a service of XCELLENCE REALTY, INC, a broker participant of My Florida Regional MLS DBA Stellar MLS. This web site may reference real estate listing(s) held by a brokerage firm other than the broker and/or agent who owns this web site.
MLS IDX data last updated on 05-06-2024 2:00 AM EST.
The information being provided by © 2024 My Florida Regional MLS DBA Stellar MLS is for the consumer's
personal, non-commercial use and may not be used for any purpose other than to
identify prospective properties consumer may be interested in purchasing. Any information relating
to real estate for sale referenced on this web site comes from the Internet Data Exchange (IDX)
program of the My Florida Regional MLS DBA Stellar MLS. XCELLENCE REALTY, INC is not a Multiple Listing Service (MLS), nor does it offer MLS access. This website is a service of XCELLENCE REALTY, INC, a broker participant of My Florida Regional MLS DBA Stellar MLS. This web site may reference real estate listing(s) held by a brokerage firm other than the broker and/or agent who owns this web site.
MLS IDX data last updated on 05-06-2024 2:00 AM EST.