1015 Timbervale Trail Clermont Florida | Home for Sale
To schedule a showing of 1015 Timbervale Trail, Clermont, Florida, Call David Shippey at 863-521-4517 TODAY!
Clermont, FL 34715
- 2Beds
- 2.00Total Baths
- 2 Full, 0 HalfBaths
- 1,981SqFt
- 2015Year Built
- 0.20Acres
- MLS# G5078008
- Residential
- SingleFamilyResidence
- Active
- Approx Time on Market3 months, 18 days
- Area34715 - Minneola
- CountyLake
- SubdivisionHighland Ranch Esplanade Ph 1
Overview
Welcome to the 55+ community of Esplanade! As you enter through the front door the extra high ceilings make the entire home feel more spacious. The center part of the house is the living room and kitchen. The kitchen has a very large island to give you plenty of room to gather around and lay out the spread of food when entertaining guests. The kitchen has quartz counter tops, stainless steel appliances, a built in oven and a gas cook top. It over looks out into the living room allowing you to watch tv while you cook or mingle with the guests while you prepare a great feast. Off to the right of the kitchen is a breakfast nook with a smaller table and chairs to sit at if you didn't choose to sit at the kitchen island. Going past the kitchen into the primary bedroom that has a cozy feeling and is large enough to accommodate many kinds of bedroom furniture. As you walk into the primary bathroom there is a huge glass wall shower on the left and a long quartz counter top with dual sinks. Continue out the other side of the bathroom where you enter the spacious walk in, walk-through closet with the beautiful custom closet organizer system. On the far end of the closet is another door that leads out to the laundry area making it convenient while doing the laundry! When you come out of the laundry area you go straight across the hall to the spare bathroom and spare bedroom. Off to the left of the living room is a perfect amount of space for the sellers piano. If you wanted to go outside to enjoy some of the Florida weather the back porch is screened in and has a full summer kitchen. There is a stainless refrigerator, a grill and a vented hood above it to grill up some food for the family. All throughout the home the plantation shutters, crown molding and upgraded ceiling fans add a nice finishing touch. The Gladiator cabinets in the garage convey with the sale. There are no rear neighbors adding much privacy for the home owners. This house is kept very clean and is well maintained. There are several amenities in the community such as tennis courts, pickleball courts, pool, lazy river and fitness center. Call today to set up a private showing!
Agriculture / Farm
Grazing Permits Blm: ,No,
Grazing Permits Forest Service: ,No,
Grazing Permits Private: ,No,
Horse: No
Association Fees / Info
Pets Allowed: Yes
Senior Community: Yes
Hoa Frequency Rate: 1185
Association: Yes
Hoa Fees Frequency: Quarterly
Bathroom Info
Total Baths: 2.00
Fullbaths: 2
Building Info
Roof: Shingle
Building Area Source: PublicRecords
Buyer Compensation
Exterior Features
Patio: RearPorch, Screened
Pool Private: No
Exterior Features: FrenchPatioDoors
Fees / Restrictions
Financial
Original Price: $499,000
Disclosures: DisclosureonFile,SellerDisclosure
Garage / Parking
Open Parking: No
Attached Garage: Yes
Garage: Yes
Carport: No
Green / Env Info
Irrigation Water Rights: ,No,
Interior Features
Fireplace: No
Floors: Carpet, Tile
Levels: One
Spa: No
Laundry Features: Inside
Interior Features: CeilingFans, CrownMolding, StoneCounters, WalkInClosets
Appliances: BuiltInOven, Cooktop, Dryer, Dishwasher, Disposal, Microwave, Refrigerator, Washer
Lot Info
Direction Remarks: Traveling down old highway 50 turn left on Blackstill Lake Road. The entrance will be ahead on the left. When you get to the roundabout go right and that will take you to the gated entrance.
Lot Size Units: Acres
Lot Size Acres: 0.2
Lot Sqft: 8,544
Misc
Other
Special Conditions: None
Other Rooms Info
Basement: No
Property Info
Habitable Residence: ,No,
Section: 15
Class Type: SingleFamilyResidence
Property Sub Type: SingleFamilyResidence
Property Attached: No
New Construction: No
Construction Materials: Block, Stucco
Stories: 1
Mobile Home Remains: ,No,
Foundation: Slab
Home Warranty: ,No,
Human Modified: Yes
Room Info
Total Rooms: 5
Sqft Info
Sqft: 1,981
Bulding Area Sqft: 2,744
Living Area Units: SquareFeet
Living Area Source: PublicRecords
Tax Info
Tax Year: 2,023
Tax Lot: 5
Tax Legal Description: HIGHLAND RANCH ESPLANADE PHASE 1 PB 66 PG 31-36 LOT 5 ORB 4990 PG 2440
Tax Block: 000
Tax Annual Amount: 3954
Tax Book Number: 66-31-36
Unit Info
Rent Controlled: No
Utilities / Hvac
Electric On Property: ,No,
Heating: Central
Water Source: Public
Sewer: PublicSewer
Cool System: CentralAir, CeilingFans
Cooling: Yes
Heating: Yes
Utilities: ElectricityConnected, NaturalGasConnected
Waterfront / Water
Waterfront: No
View: No
Directions
Traveling down old highway 50 turn left on Blackstill Lake Road. The entrance will be ahead on the left. When you get to the roundabout go right and that will take you to the gated entrance.This listing courtesy of Trinity Real Estate Sales Llc
If you have any questions on 1015 Timbervale Trail, Clermont, Florida, please call David Shippey at 863-521-4517.
MLS# G5078008 located at 1015 Timbervale Trail, Clermont, Florida is brought to you by David Shippey REALTOR®
1015 Timbervale Trail, Clermont, Florida has 2 Beds, 2 Full Bath, and 0 Half Bath.
The MLS Number for 1015 Timbervale Trail, Clermont, Florida is G5078008.
The price for 1015 Timbervale Trail, Clermont, Florida is $475,000.
The status of 1015 Timbervale Trail, Clermont, Florida is Active.
The subdivision of 1015 Timbervale Trail, Clermont, Florida is Highland Ranch Esplanade Ph 1.
The home located at 1015 Timbervale Trail, Clermont, Florida was built in 2024.
Related Searches: Chain of Lakes Winter Haven Florida










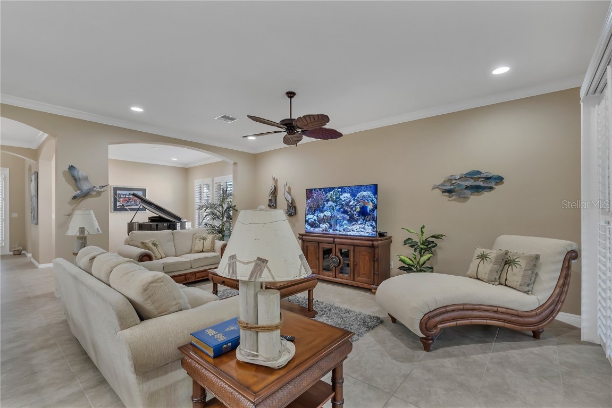




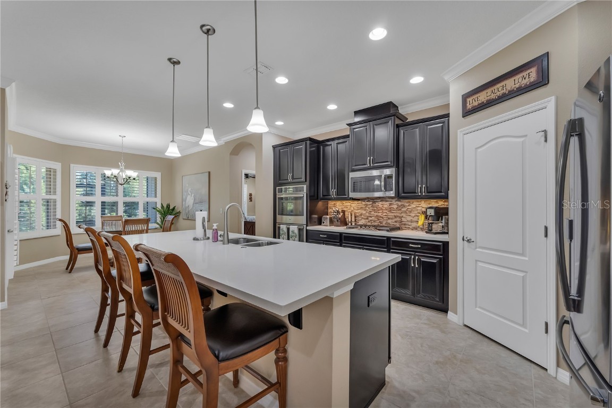

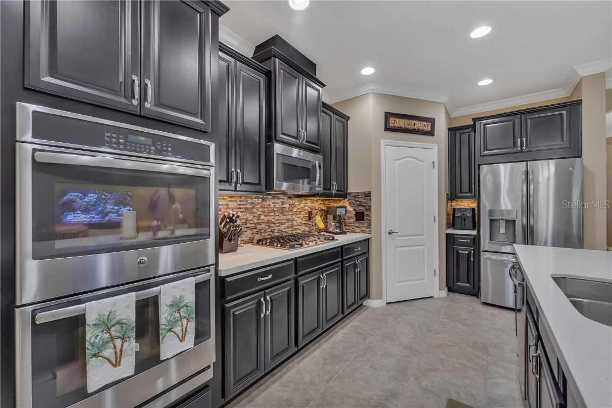








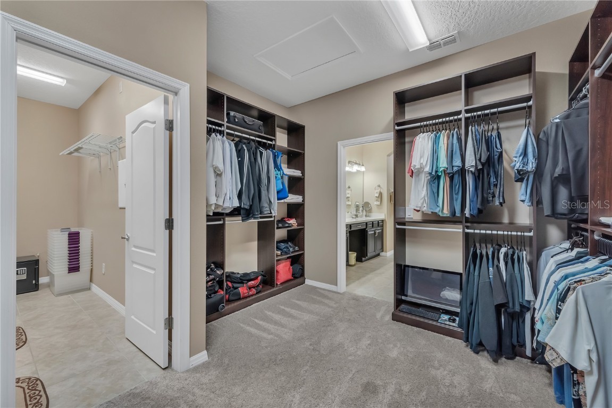
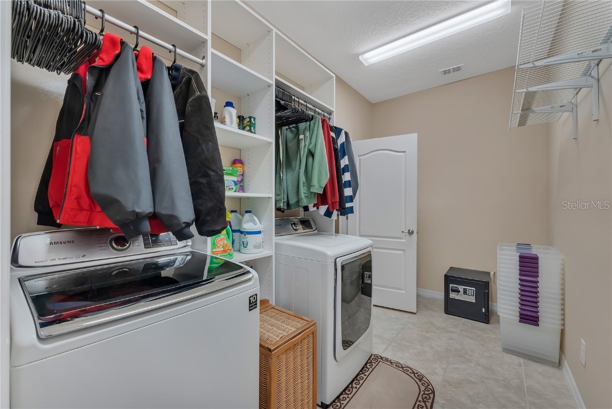

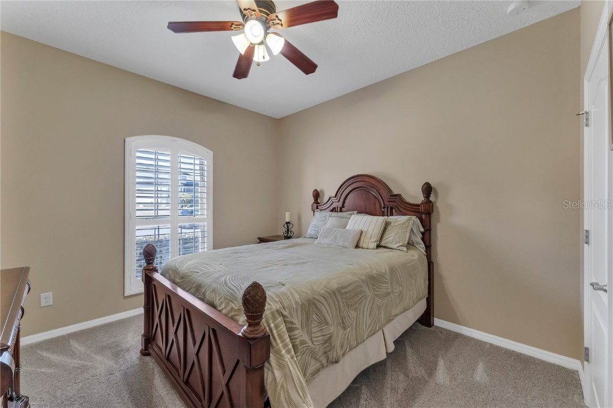
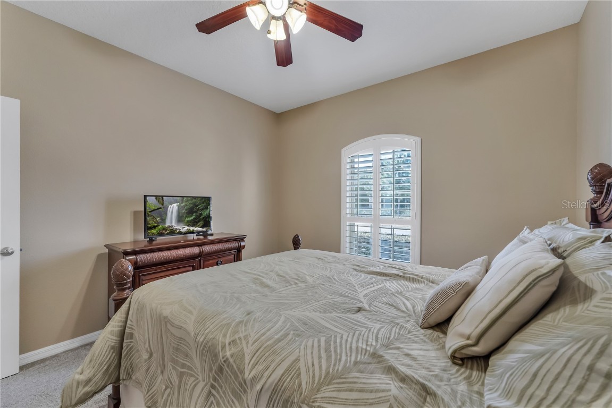
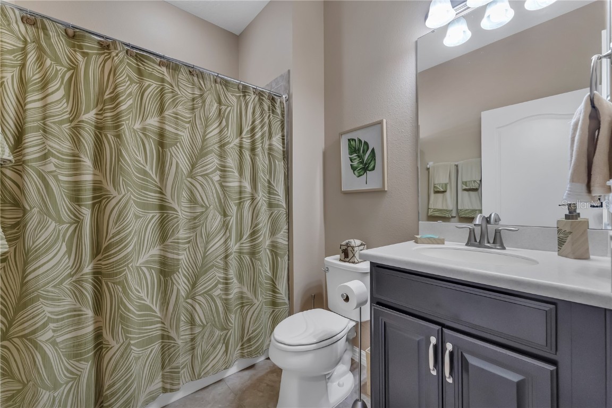
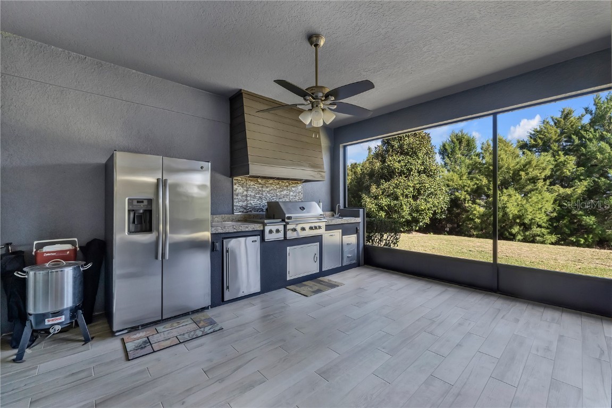







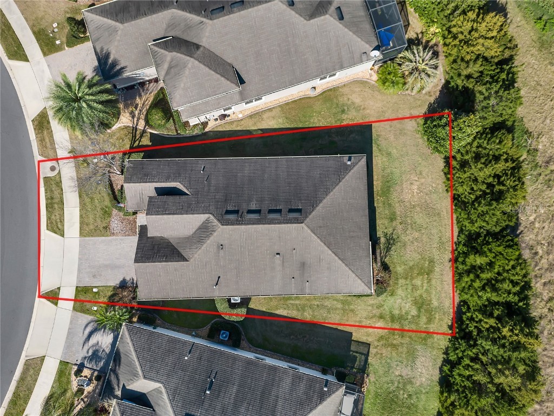



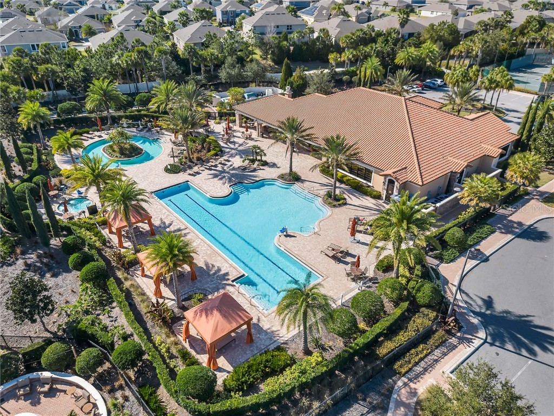



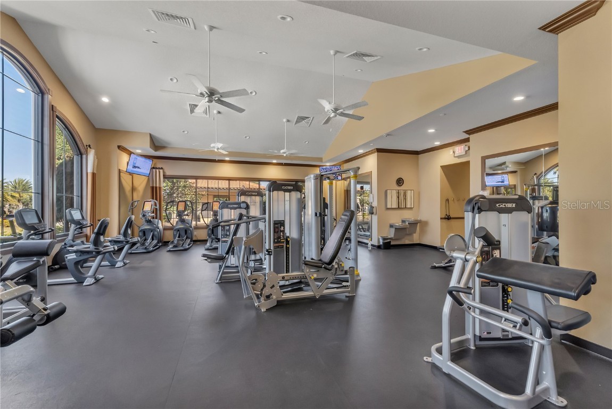
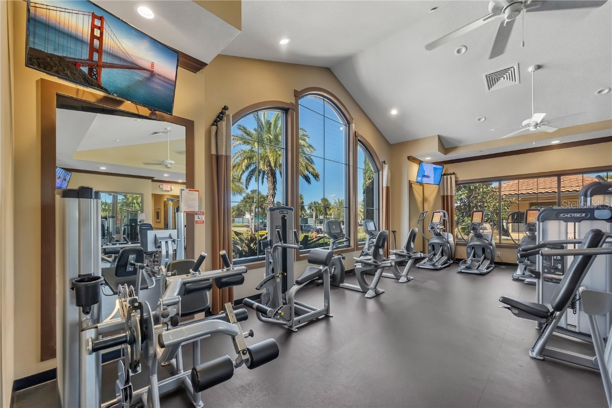
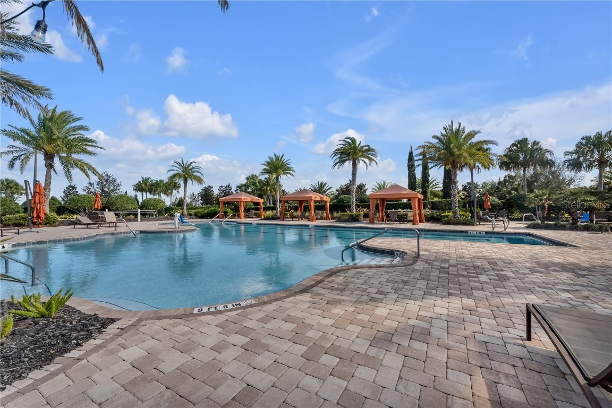



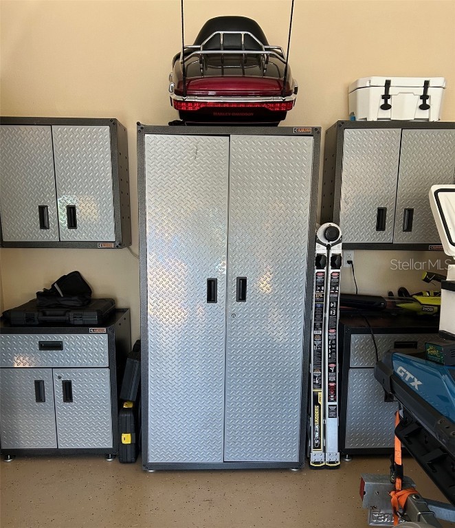

 MLS# V4935648
MLS# V4935648 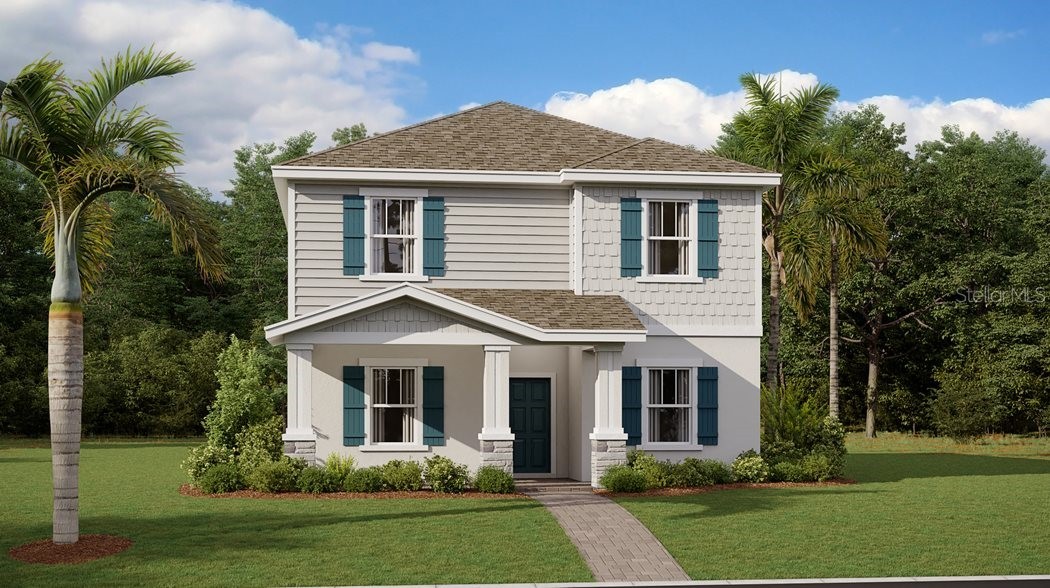


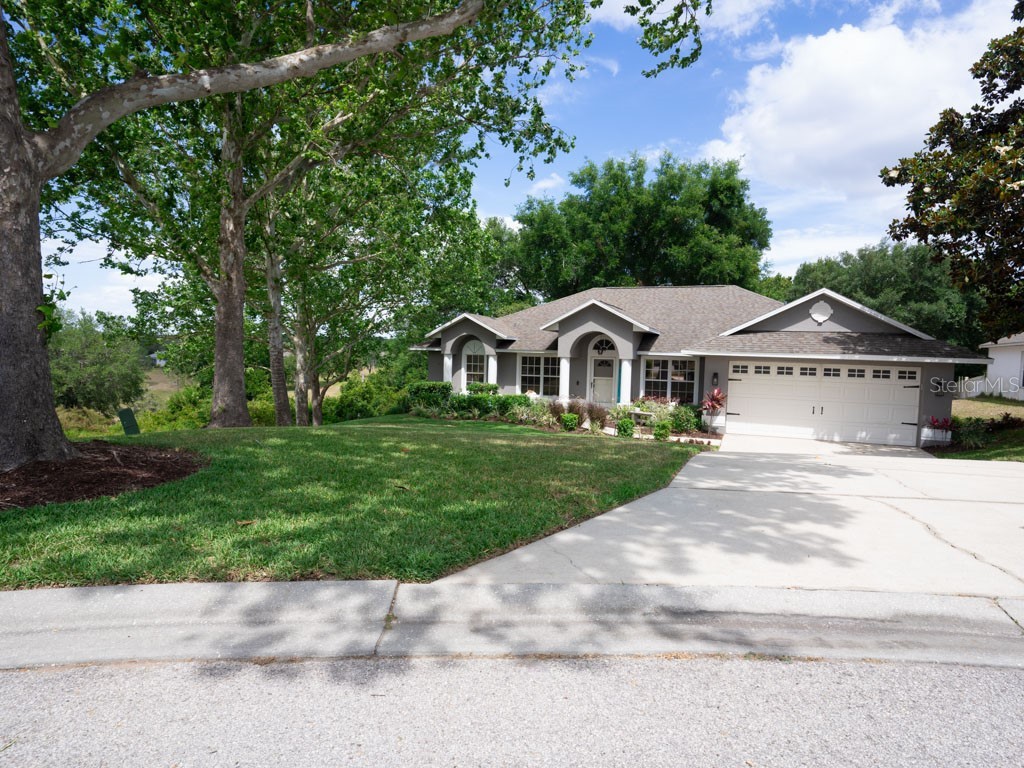
 The information being provided by © 2024 My Florida Regional MLS DBA Stellar MLS is for the consumer's
personal, non-commercial use and may not be used for any purpose other than to
identify prospective properties consumer may be interested in purchasing. Any information relating
to real estate for sale referenced on this web site comes from the Internet Data Exchange (IDX)
program of the My Florida Regional MLS DBA Stellar MLS. XCELLENCE REALTY, INC is not a Multiple Listing Service (MLS), nor does it offer MLS access. This website is a service of XCELLENCE REALTY, INC, a broker participant of My Florida Regional MLS DBA Stellar MLS. This web site may reference real estate listing(s) held by a brokerage firm other than the broker and/or agent who owns this web site.
MLS IDX data last updated on 05-20-2024 5:56 PM EST.
The information being provided by © 2024 My Florida Regional MLS DBA Stellar MLS is for the consumer's
personal, non-commercial use and may not be used for any purpose other than to
identify prospective properties consumer may be interested in purchasing. Any information relating
to real estate for sale referenced on this web site comes from the Internet Data Exchange (IDX)
program of the My Florida Regional MLS DBA Stellar MLS. XCELLENCE REALTY, INC is not a Multiple Listing Service (MLS), nor does it offer MLS access. This website is a service of XCELLENCE REALTY, INC, a broker participant of My Florida Regional MLS DBA Stellar MLS. This web site may reference real estate listing(s) held by a brokerage firm other than the broker and/or agent who owns this web site.
MLS IDX data last updated on 05-20-2024 5:56 PM EST.