746 Whisper Woods Drive Lakeland Florida | Home for Sale
To schedule a showing of 746 Whisper Woods Drive, Lakeland, Florida, Call David Shippey at 863-521-4517 TODAY!
Lakeland, FL 33813
- 4Beds
- 3.00Total Baths
- 3 Full, 0 HalfBaths
- 3,281SqFt
- 2005Year Built
- 0.30Acres
- MLS# L4941855
- Residential
- SingleFamilyResidence
- Active
- Approx Time on Market2 months, 29 days
- Area33813 - Lakeland
- CountyPolk
- SubdivisionEaglebrooke/whisper Woods
Overview
WELCOME TO THE HIGHLY COVETED COMMUNITY OF EAGLEBROOKE! This 4BED/ 3BATH+POOL home offers a modern design palette that combines contemporary elements with classic elegance. The open floor plan is functional & rich in fluidity so the capacity to enjoy & entertain is effortless. Situated on the 7th hole of the Club at Eaglebrooke, this homes 3-way split plan features both formal and casual areas overlooking a captivating private pool. The chefs kitchen offers plenty of counter space with a sizable center island & prep sink, an expansive breakfast bar, solid wood cabinets, a gas cooktop, built-in wall ovens & huge walk-in Pantry, are all surrounded by granite countertops. Flowing seamlessly from the kitchen are gracious formal living and dining rooms along with a generous family room. These social areas showcase soaring tray ceilings and beveled glass doors that frame a breath-taking golf course view. Thoughtfully chosen designer light fixtures and ceiling fans further enhance the overall seamless aesthetic appeal. The primary suite is a private sanctuary, featuring a delightful sitting area, a spacious walk-in closet and luxurious en-suite bath. On the opposite side of the home, bedrooms 2 and 3, offer ample space and share the homes second full bathroom. The expansive bedroom 4 presents the opportunity for an exceptional in-law suite, complete with a private entry off the pool. The laundry space is both practical & charming, with O-Pure ozone laundry system, Washer & gas dryer and plenty of storage space for pet condos. Ultimately, the interiors gracefully yields to the immersive pool oasis, creating an ideal setting for casual family fun or dining al fresco. Complete with an oversized 3 car garage & workspace. This home has a newer roof- 2023, newer ACs -2023 , Pool screening 2023 along with several newer appliances & a reverse Osmosis system. Please see the feature sheet in the attachments tab of this listing.
Agriculture / Farm
Grazing Permits Blm: ,No,
Grazing Permits Forest Service: ,No,
Grazing Permits Private: ,No,
Horse: No
Association Fees / Info
Community Features: Clubhouse, Golf, GolfCartsOK, Pool, Restaurant, Gated, StreetLights, Sidewalks
Pets Allowed: Yes
Senior Community: No
Hoa Frequency Rate: 150
Association: Yes
Association Amenities: Clubhouse, GolfCourse, Gated, Pickleball, Pool, Security, TennisCourts
Hoa Fees Frequency: Annually
Association Fee Includes: AssociationManagement, CommonAreas, ReserveFund, RoadMaintenance, Security, Taxes
Bathroom Info
Total Baths: 3.00
Fullbaths: 3
Building Info
Window Features: Blinds, Shutters, WindowTreatments
Roof: Shingle
Builder: Arthur Ruttenberg
Building Area Source: PublicRecords
Buyer Compensation
Exterior Features
Style: Contemporary, Florida
Pool Features: Gunite, InGround, OutsideBathAccess, ScreenEnclosure, Association, Community
Patio: RearPorch, Covered, Deck, FrontPorch, Patio, Screened
Pool Private: Yes
Exterior Features: DogRun, SprinklerIrrigation, Lighting
Fees / Restrictions
Financial
Original Price: $865,000
Disclosures: HOADisclosure,Other,CovenantsRestrictionsDisclosur
Garage / Parking
Open Parking: Yes
Parking Features: Driveway, Garage, GolfCartGarage, GarageDoorOpener, Guest, Open, OffStreet, Oversized, GarageFacesSide, WorkshopinGarage
Attached Garage: Yes
Garage: Yes
Carport: No
Green / Env Info
Irrigation Water Rights: ,No,
Green Water Conservation: WaterRecycling
Interior Features
Fireplace: No
Floors: Carpet, CeramicTile, LuxuryVinyl
Levels: One
Spa: Yes
Laundry Features: WasherHookup, GasDryerHookup, Inside, LaundryCloset, LaundryRoom, Other
Interior Features: BuiltinFeatures, TrayCeilings, CeilingFans, CrownMolding, CentralVacuum, EatinKitchen, HighCeilings, KitchenFamilyRoomCombo, LivingDiningRoom, MainLevelPrimary, OpenFloorplan, StoneCounters, SplitBedrooms, SolidSurfaceCounters, WalkInClosets, WoodCabinets, WindowTreatments, Attic, SeparateFormalDiningRoom, SeparateFormalLivingRoom
Appliances: BuiltInOven, Cooktop, Dryer, Dishwasher, Disposal, GasWaterHeater, Microwave, Refrigerator, RangeHood, TanklessWaterHeater, Washer
Spa Features: InGround
Lot Info
Direction Remarks: South Florida Avenue to East on SR 540, turn south on Carter Rd., East into Eaglebrooke on Eaglebrooke Blvd. Right on Osprey Landing, left on Whisper Woods Way, right on Whisper Woods Drive. Home is on the left - North hand side of the rd see sign
Lot Size Units: Acres
Lot Size Acres: 0.3
Lot Sqft: 12,950
Vegetation: PartiallyWooded
Lot Desc: Flat, Level, OnGolfCourse, PrivateRoad, RuralLot, Landscaped
Misc
Other
Equipment: IrrigationEquipment, ReverseOsmosisSystem
Special Conditions: None
Security Features: SecuritySystemOwned, SecurityGate, SecuredGarageParking, SmokeDetectors, SecurityLights, GatedwithGuard, GatedCommunity
Other Rooms Info
Basement: No
Property Info
Habitable Residence: ,No,
Section: 30
Class Type: SingleFamilyResidence
Property Sub Type: SingleFamilyResidence
Property Condition: NewConstruction
Property Attached: No
New Construction: No
Construction Materials: Block, Stucco
Stories: 1
Total Stories: 1
Mobile Home Remains: ,No,
Foundation: Slab
Home Warranty: ,No,
Human Modified: Yes
Room Info
Total Rooms: 15
Sqft Info
Sqft: 3,281
Bulding Area Sqft: 4,577
Living Area Units: SquareFeet
Living Area Source: PublicRecords
Tax Info
Tax Year: 2,023
Tax Lot: 3
Tax Other Annual Asmnt: 3,446
Tax Legal Description: WHISPER WOODS AT EAGLEBROOKE PB 118 PGS 38 & 39 LOT 3
Tax Annual Amount: 7623.45
Tax Book Number: 118-38
Unit Info
Rent Controlled: No
Utilities / Hvac
Electric On Property: ,No,
Heating: Central, Electric, Propane, Zoned
Water Source: Public
Sewer: PublicSewer
Cool System: CentralAir, Zoned, CeilingFans
Cooling: Yes
Heating: Yes
Utilities: CableConnected, ElectricityConnected, HighSpeedInternetAvailable, Propane, MunicipalUtilities, SewerConnected, UndergroundUtilities, WaterConnected
Waterfront / Water
Waterfront: No
View: Yes
View: GolfCourse, Garden, Pool
Directions
South Florida Avenue to East on SR 540, turn south on Carter Rd., East into Eaglebrooke on Eaglebrooke Blvd. Right on Osprey Landing, left on Whisper Woods Way, right on Whisper Woods Drive. Home is on the left - North hand side of the rd see signThis listing courtesy of Premier Realty Network, Inc
If you have any questions on 746 Whisper Woods Drive, Lakeland, Florida, please call David Shippey at 863-521-4517.
MLS# L4941855 located at 746 Whisper Woods Drive, Lakeland, Florida is brought to you by David Shippey REALTOR®
746 Whisper Woods Drive, Lakeland, Florida has 4 Beds, 3 Full Bath, and 0 Half Bath.
The MLS Number for 746 Whisper Woods Drive, Lakeland, Florida is L4941855.
The price for 746 Whisper Woods Drive, Lakeland, Florida is $845,000.
The status of 746 Whisper Woods Drive, Lakeland, Florida is Active.
The subdivision of 746 Whisper Woods Drive, Lakeland, Florida is Eaglebrooke/whisper Woods.
The home located at 746 Whisper Woods Drive, Lakeland, Florida was built in 2024.
Related Searches: Chain of Lakes Winter Haven Florida






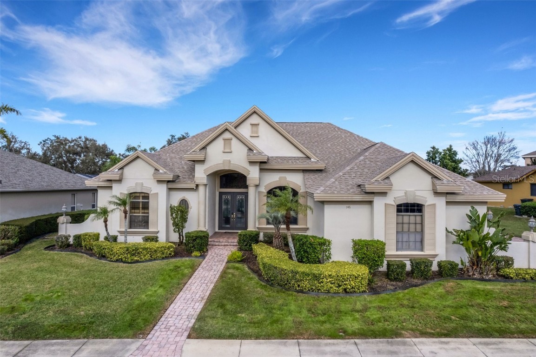







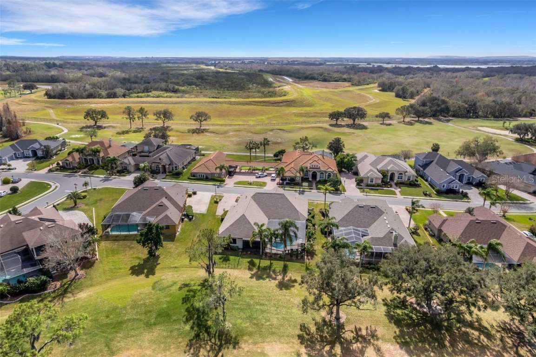
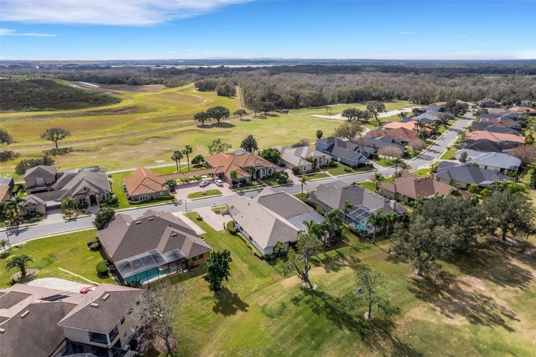














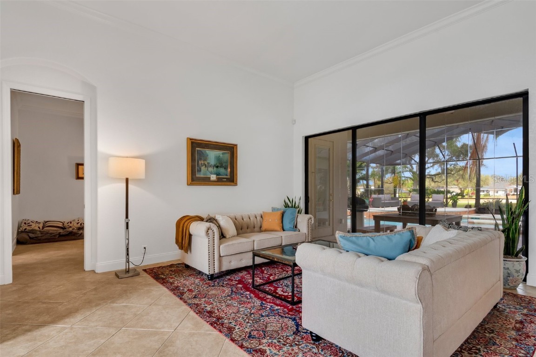
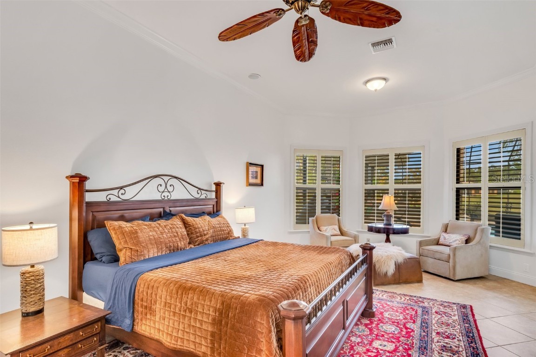

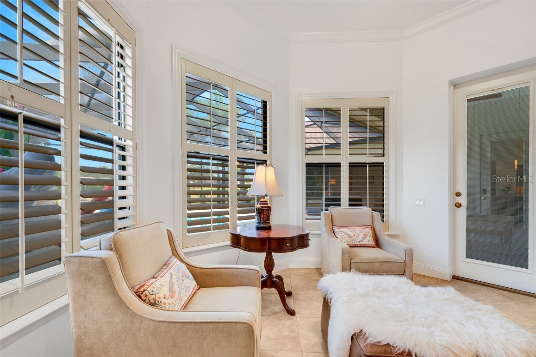









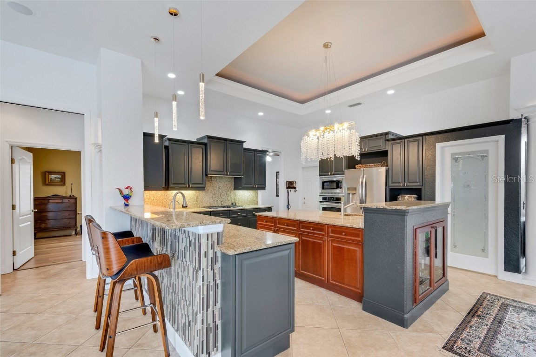


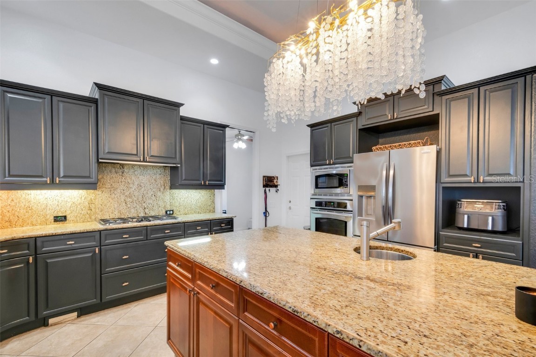



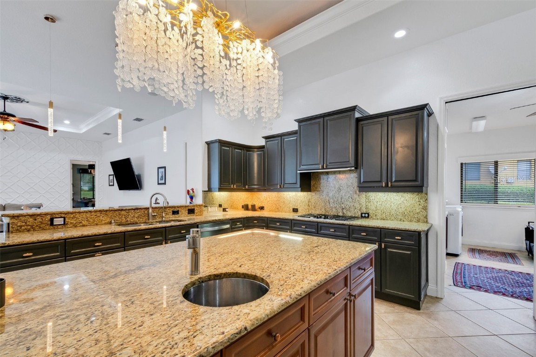


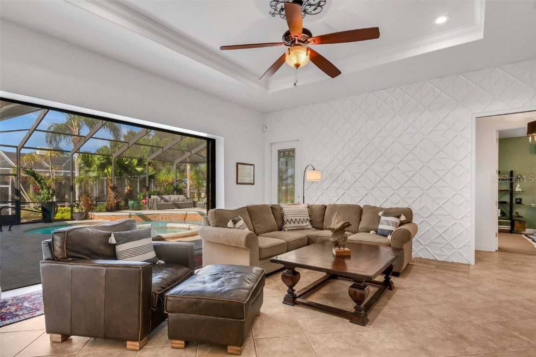








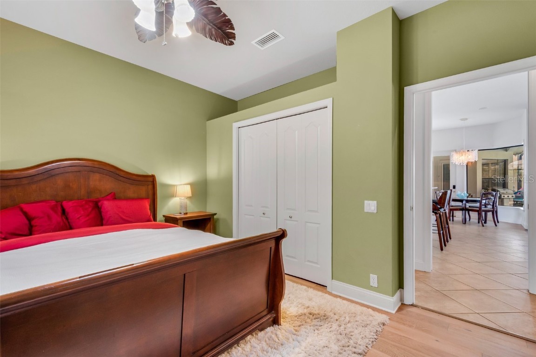


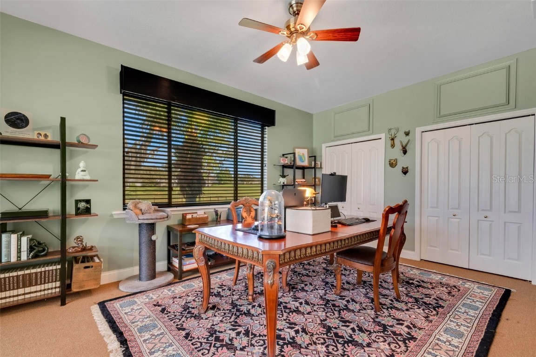
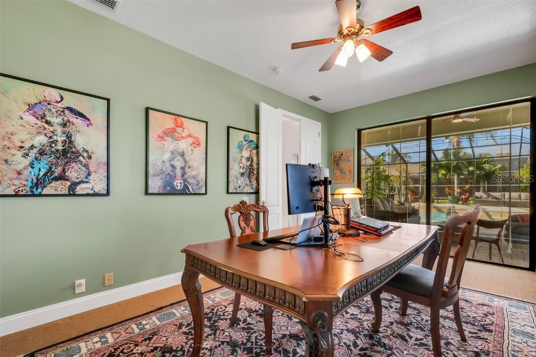



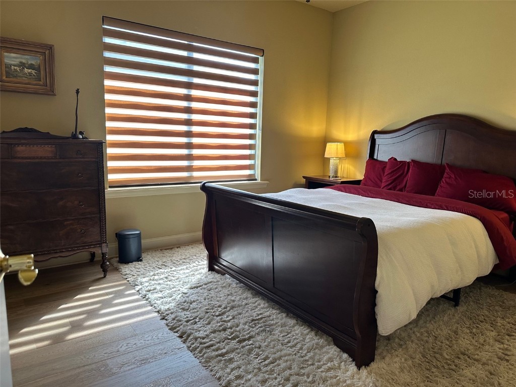


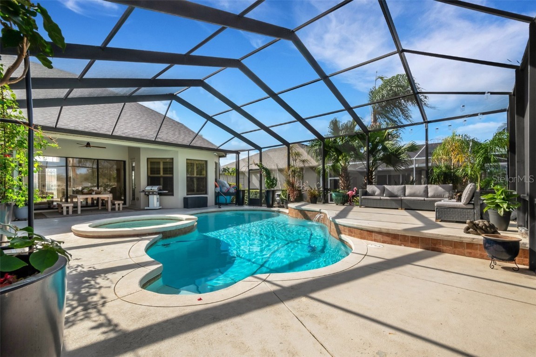

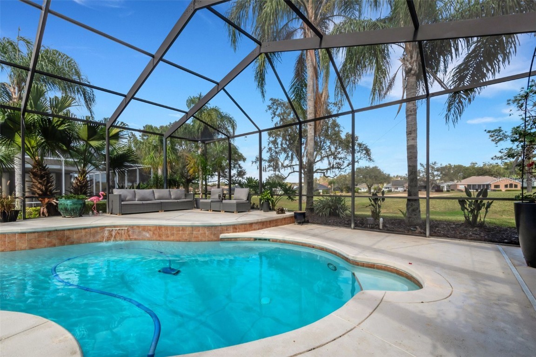

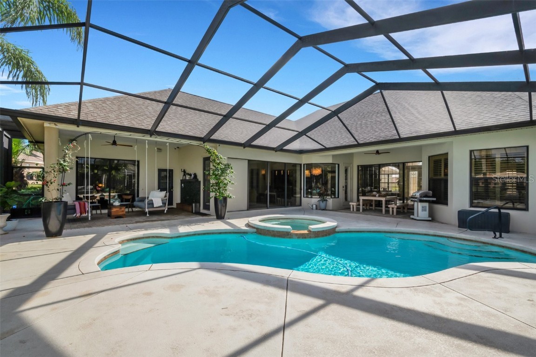







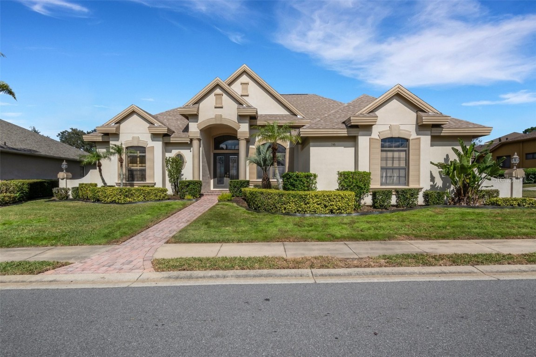







 MLS# T3488519
MLS# T3488519 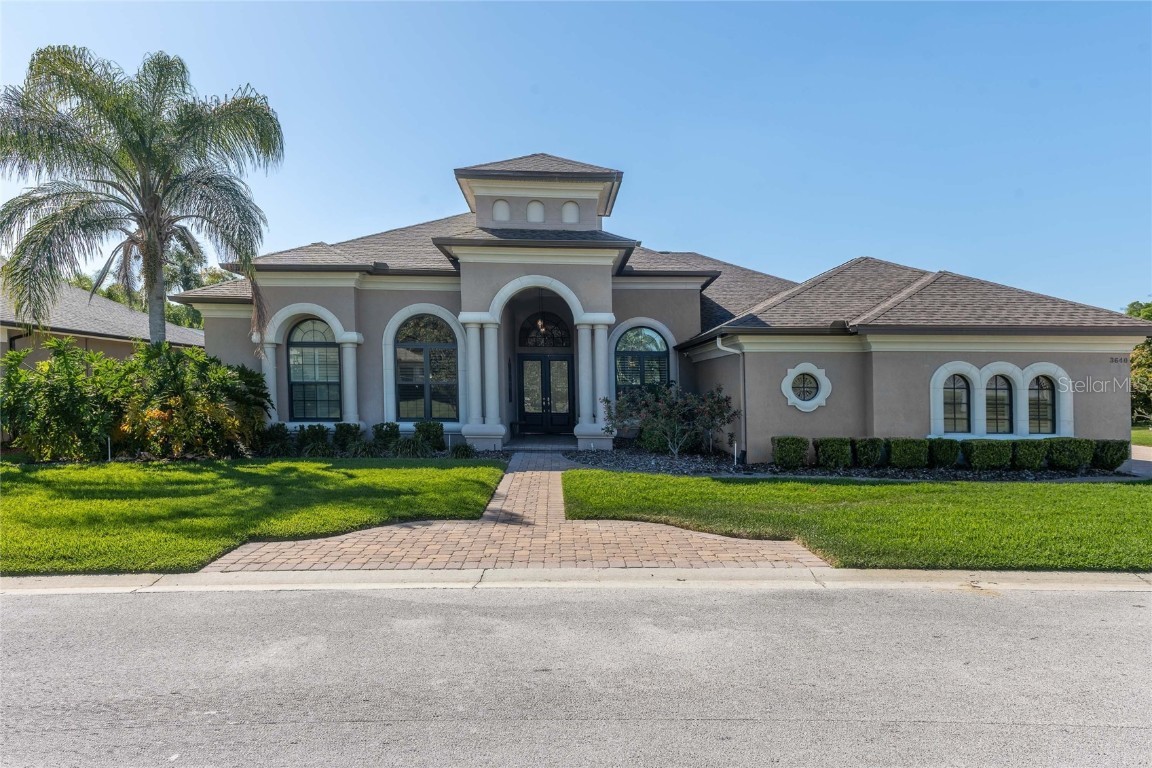

 The information being provided by © 2024 My Florida Regional MLS DBA Stellar MLS is for the consumer's
personal, non-commercial use and may not be used for any purpose other than to
identify prospective properties consumer may be interested in purchasing. Any information relating
to real estate for sale referenced on this web site comes from the Internet Data Exchange (IDX)
program of the My Florida Regional MLS DBA Stellar MLS. XCELLENCE REALTY, INC is not a Multiple Listing Service (MLS), nor does it offer MLS access. This website is a service of XCELLENCE REALTY, INC, a broker participant of My Florida Regional MLS DBA Stellar MLS. This web site may reference real estate listing(s) held by a brokerage firm other than the broker and/or agent who owns this web site.
MLS IDX data last updated on 04-29-2024 3:25 PM EST.
The information being provided by © 2024 My Florida Regional MLS DBA Stellar MLS is for the consumer's
personal, non-commercial use and may not be used for any purpose other than to
identify prospective properties consumer may be interested in purchasing. Any information relating
to real estate for sale referenced on this web site comes from the Internet Data Exchange (IDX)
program of the My Florida Regional MLS DBA Stellar MLS. XCELLENCE REALTY, INC is not a Multiple Listing Service (MLS), nor does it offer MLS access. This website is a service of XCELLENCE REALTY, INC, a broker participant of My Florida Regional MLS DBA Stellar MLS. This web site may reference real estate listing(s) held by a brokerage firm other than the broker and/or agent who owns this web site.
MLS IDX data last updated on 04-29-2024 3:25 PM EST.