2409 Jenna Ln Lakeland Florida | Home for Sale
To schedule a showing of 2409 Jenna Ln, Lakeland, Florida, Call David Shippey at 863-521-4517 TODAY!
Lakeland, FL 33813
- 4Beds
- 3.00Total Baths
- 3 Full, 0 HalfBaths
- 4,012SqFt
- 1994Year Built
- 0.34Acres
- MLS# L4943243
- Residential
- SingleFamilyResidence
- Active
- Approx Time on Market29 days
- Area33813 - Lakeland
- CountyPolk
- SubdivisionCrews Lake Hills Estates
Overview
EXQUISITE CUSTOM POOL HOME IN CREWS LAKE HILLS ESTATES - Timeless and Classic, this sprawling 4 bedroom, 3 bath custom-built home, embodies a combination of beautiful craftmanship and modern luxury. Nestled in the heart of South Lakeland, this home will dazzle you at every turn. A grand entrance greets you, with soaring ceilings and an expansive layout designed for comfort and entertainment. The formal living room is brimming with rich and inviting hues and seamlessly flows into the lavish formal dining area, creating an enchanting ambiance that is perfect for hosting unforgettable gatherings. The gourmet kitchen is a culinary haven and boasts stainless steel appliances, raised panel cabinetry with updated door and drawer fronts, complemented by gleaming granite countertops, and a center island adorned with an intricately detailed copper sink and large pantry. The kitchen effortlessly transitions into the cozy family room, featuring a captivating fireplace and a secondary staircase that leads to the upper level bonus room. French doors open to the bright and airy sunroom, providing a serene retreat with panoramic views of the sparkling pool and meticulously landscaped backyard, offering beauty and tranquility. Indulge in the luxurious details, from the elegant crown molding, to the flawless blend of wood look and travertine tile flooring throughout. Ascend the staircase to discover the elegant retreat of the primary bedroom, complete with generously sized dual walk-in closets and ensuite bath creating a sanctuary of relaxation, featuring a rejuvenating jetted tub, stylish dual sinks, and beautifully tiled shower, perfect for unwinding after a long day. An incredible bonus room awaits on the upper level, ideal for entertainment and recreation, where you will enjoy the well-appointed wet bar and enhancing the allure of this enchanting space. This well thought out design offers 2 spacious bedrooms and a bathroom on the upper level, while a 3rd bath and a versatile 4th bedroom or office can be found on the main floor. The convenience of a laundry chute from the upper level adds to the seamless functionality of this home. Step outside to a spectacular pool and paver patio, built in 2016, complete with gas heating where you can indulge in the soothing warmth of the heated spa, featuring a bubbler and captivating LED lighting. The Pentair pool equipment, controlled by a convenient hand-held remote, ensures effortless maintenance and operation. Abundant storage options abound, including storage and linen closets, a three-car side-entry garage and the spacious laundry room offering additional storage and utility sink. Special highlights include a brand new roof in 2023, new garage doors, freshly painted garage interior, new carpet in bedrooms, updated laundry room, Bose speaker system, all baths updated in 2019, new jacuzzi tub in primary bath in 2019, new tile flooring in 2019, new ceiling fans, new mini-split air conditioner in sunroom in 2023, new pool pump, new landscaping around pool, sprinkler system updated in 2022 with a Hunter X-Core XC-400 4-station controller and wireless rain sensor. This home has been lovingly cared for and thoughtfully updated inside and out with lush landscaping and fenced backyard, beautifully situated on a .34 acre corner home site. Crews Lake Hills Estates is a gated community, conveniently located near shopping, parks, scenic trails, schools, restaurants and local eateries.
Agriculture / Farm
Grazing Permits Blm: ,No,
Grazing Permits Forest Service: ,No,
Grazing Permits Private: ,No,
Horse: No
Association Fees / Info
Community Features: Gated, StreetLights, Sidewalks
Pets Allowed: Yes
Senior Community: No
Hoa Frequency Rate: 375
Association: Yes
Association Amenities: Gated
Hoa Fees Frequency: SemiAnnually
Bathroom Info
Total Baths: 3.00
Fullbaths: 3
Building Info
Window Features: Blinds
Roof: Shingle
Building Area Source: PublicRecords
Buyer Compensation
Exterior Features
Style: Traditional
Pool Features: Gunite, Heated, InGround, Other, ScreenEnclosure
Patio: Screened
Pool Private: Yes
Exterior Features: FrenchPatioDoors, SprinklerIrrigation, Lighting, RainGutters
Fees / Restrictions
Financial
Original Price: $849,900
Disclosures: DisclosureonFile,HOADisclosure,SellerDisclosure,Co
Fencing: Vinyl
Garage / Parking
Open Parking: No
Parking Features: Driveway, Garage, GarageDoorOpener, GarageFacesSide
Attached Garage: Yes
Garage: Yes
Carport: No
Green / Env Info
Irrigation Water Rights: ,No,
Interior Features
Fireplace Desc: FamilyRoom
Fireplace: Yes
Floors: Carpet, Tile, Wood
Levels: Two
Spa: Yes
Laundry Features: Inside, LaundryRoom
Interior Features: WetBar, CeilingFans, CrownMolding, HighCeilings, KitchenFamilyRoomCombo, StoneCounters, WalkInClosets, Attic, SeparateFormalDiningRoom, SeparateFormalLivingRoom
Appliances: BarFridge, Dishwasher, ElectricWaterHeater, Disposal, Microwave, Range, Refrigerator
Spa Features: Heated, InGround
Lot Info
Direction Remarks: Lakeland Highlands Rd to Crews Lake Drive; Left to Crews Lake Hills Estates; Left to Jenna Lane; Home on Right
Lot Size Units: Acres
Lot Size Acres: 0.34
Lot Sqft: 14,697
Est Lotsize: 102x146
Vegetation: PartiallyWooded
Lot Desc: CornerLot, PrivateRoad, RuralLot, Landscaped
Misc
Other
Special Conditions: None
Security Features: SmokeDetectors, GatedCommunity
Other Rooms Info
Basement: No
Property Info
Habitable Residence: ,No,
Section: 21
Class Type: SingleFamilyResidence
Property Sub Type: SingleFamilyResidence
Property Attached: No
New Construction: No
Construction Materials: Block, Stucco
Stories: 2
Mobile Home Remains: ,No,
Foundation: Slab
Home Warranty: ,No,
Human Modified: Yes
Room Info
Total Rooms: 10
Sqft Info
Sqft: 4,012
Bulding Area Sqft: 4,730
Living Area Units: SquareFeet
Living Area Source: PublicRecords
Tax Info
Tax Year: 2,023
Tax Lot: 28
Tax Legal Description: CREWS LAKE HILLS ESTATES PB 93 PGS 50 & 51 LOT 28
Tax Annual Amount: 4100
Tax Book Number: 93-50
Unit Info
Rent Controlled: No
Utilities / Hvac
Electric On Property: ,No,
Heating: HeatRecoverySystem
Water Source: Public
Sewer: SepticTank
Cool System: CentralAir, Ductless, CeilingFans
Cooling: Yes
Heating: No
Utilities: CableAvailable, ElectricityConnected, HighSpeedInternetAvailable, Propane, UndergroundUtilities, WaterConnected
Waterfront / Water
Waterfront: No
View: No
Directions
Lakeland Highlands Rd to Crews Lake Drive; Left to Crews Lake Hills Estates; Left to Jenna Lane; Home on RightThis listing courtesy of Remax Experts
If you have any questions on 2409 Jenna Ln, Lakeland, Florida, please call David Shippey at 863-521-4517.
MLS# L4943243 located at 2409 Jenna Ln, Lakeland, Florida is brought to you by David Shippey REALTOR®
2409 Jenna Ln, Lakeland, Florida has 4 Beds, 3 Full Bath, and 0 Half Bath.
The MLS Number for 2409 Jenna Ln, Lakeland, Florida is L4943243.
The price for 2409 Jenna Ln, Lakeland, Florida is $849,900.
The status of 2409 Jenna Ln, Lakeland, Florida is Active.
The subdivision of 2409 Jenna Ln, Lakeland, Florida is Crews Lake Hills Estates.
The home located at 2409 Jenna Ln, Lakeland, Florida was built in 2024.
Related Searches: Chain of Lakes Winter Haven Florida









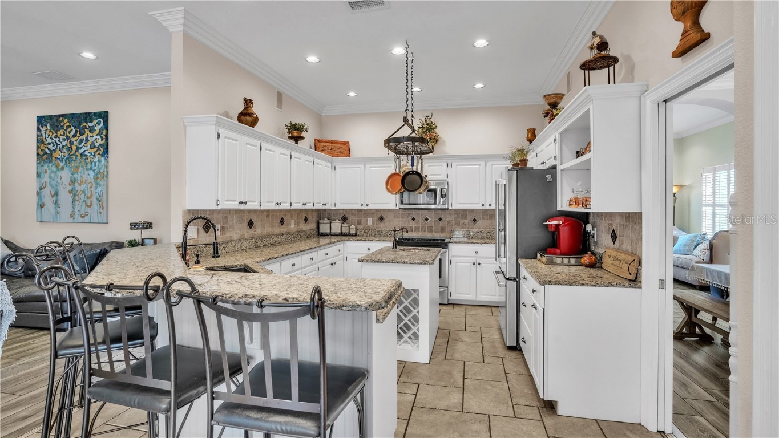







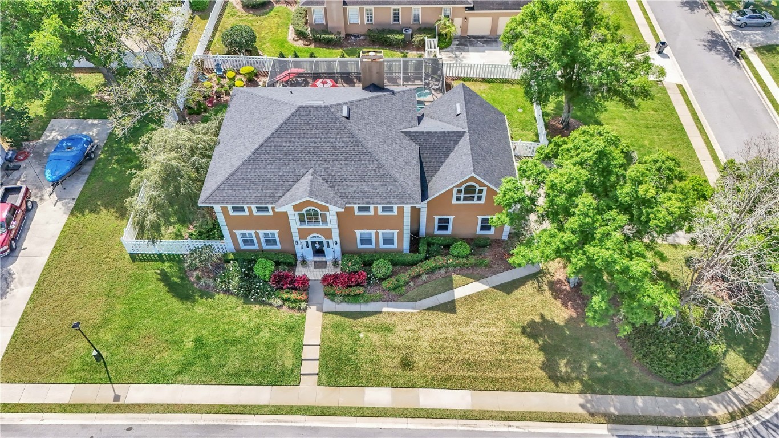









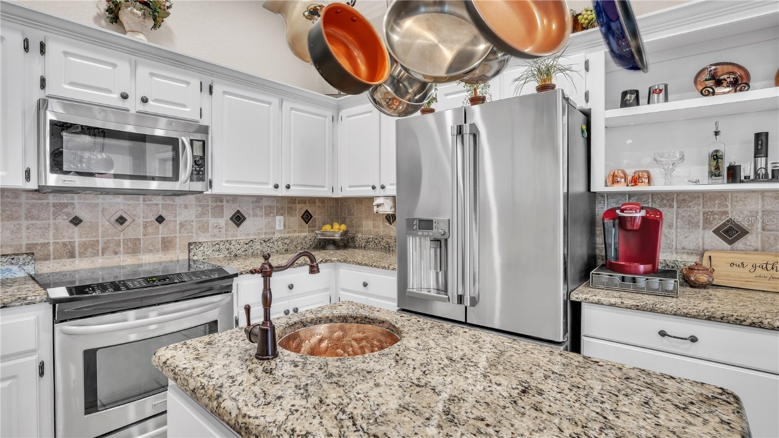





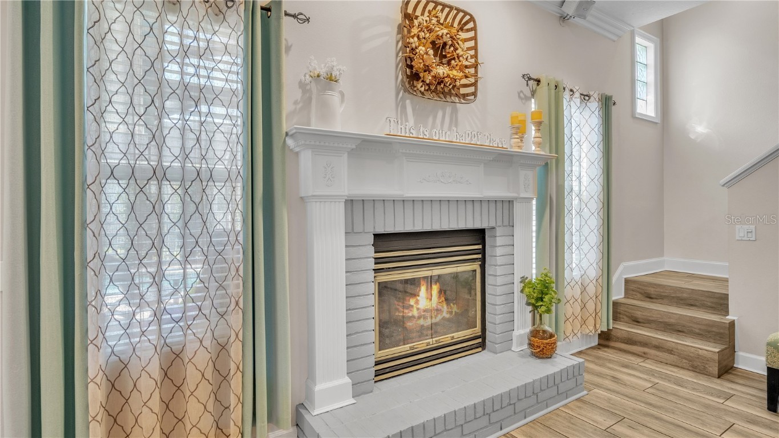

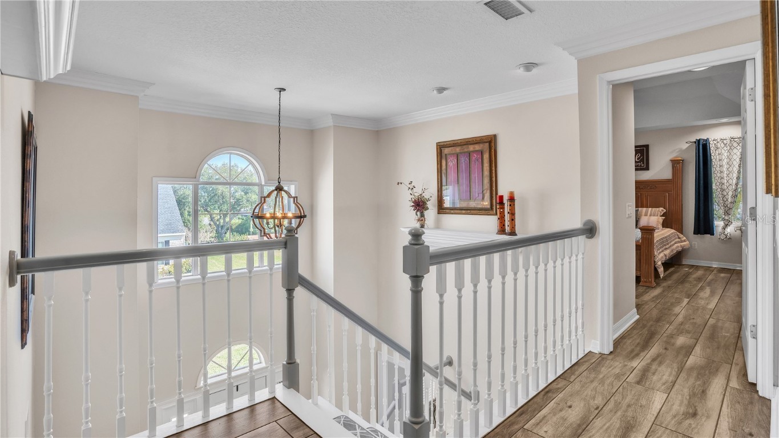

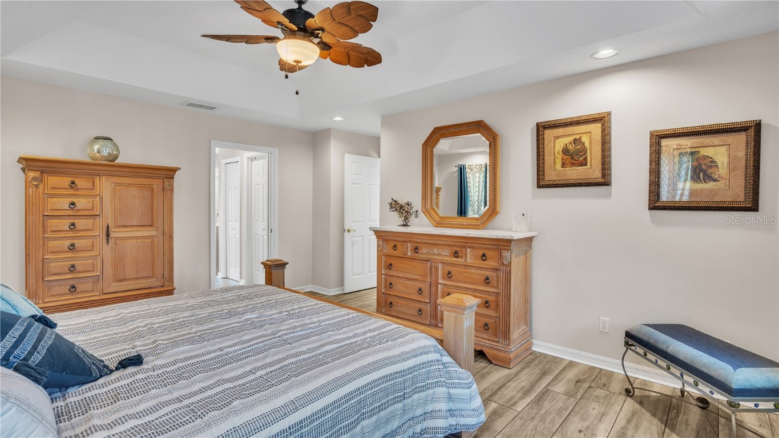









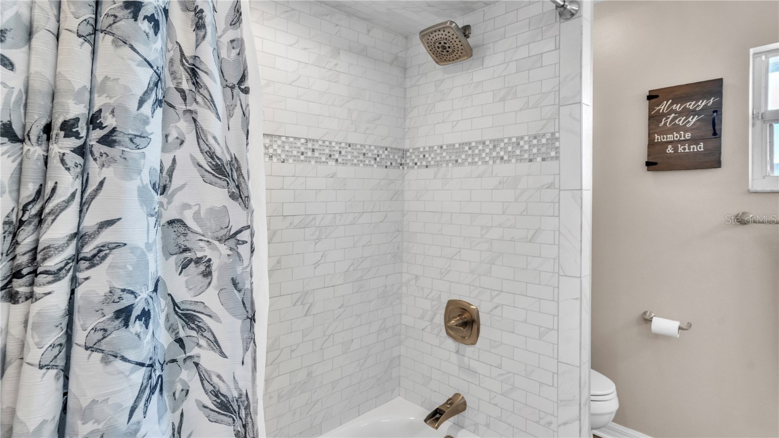




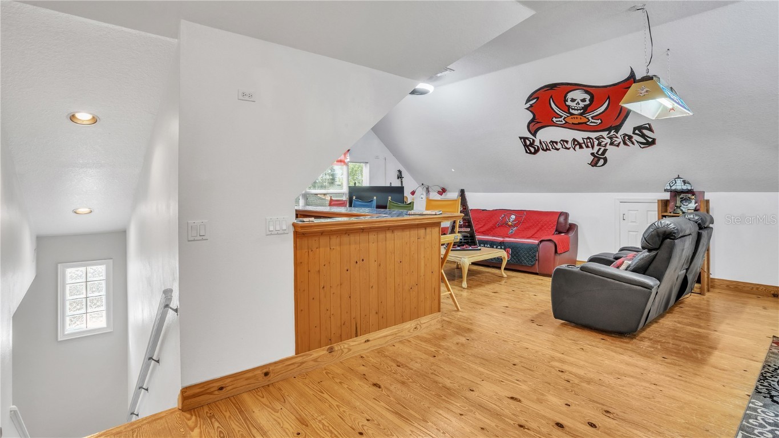






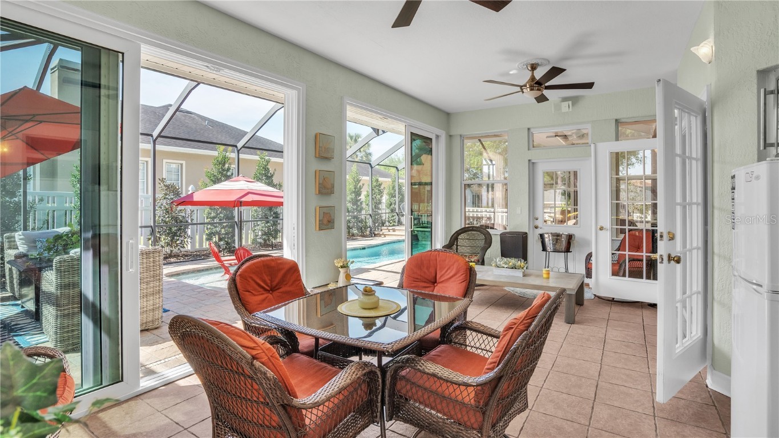

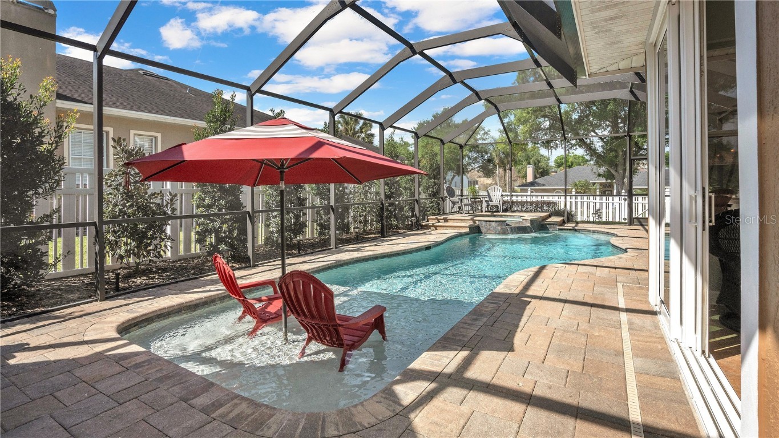










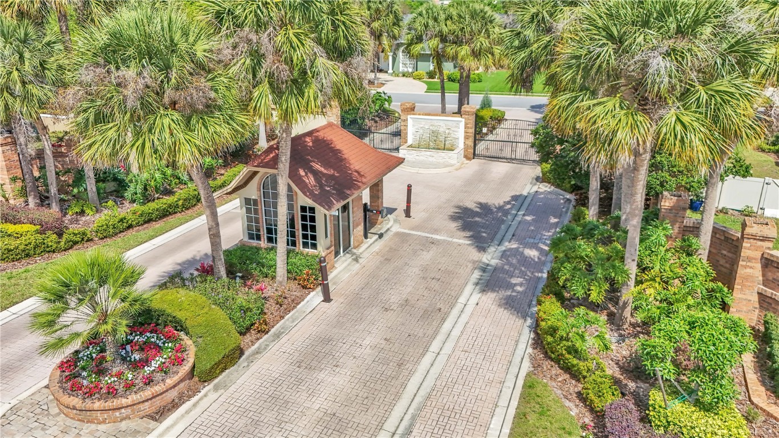

 MLS# T3488519
MLS# T3488519 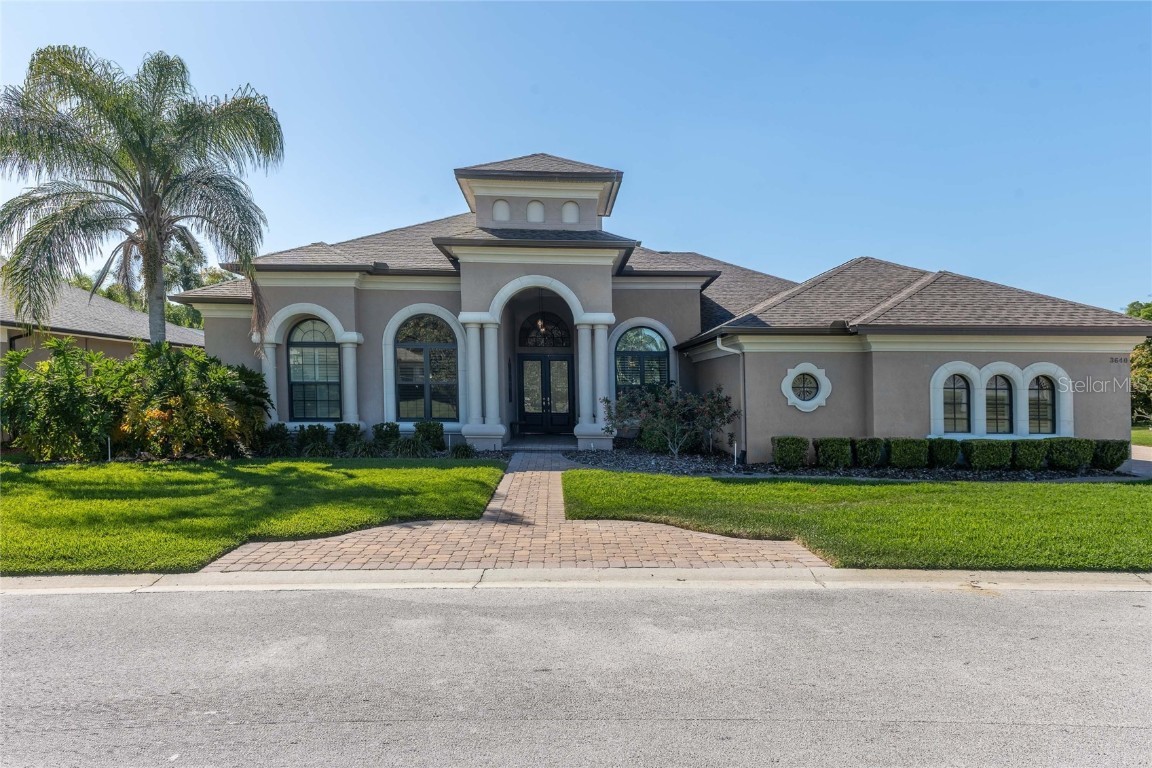
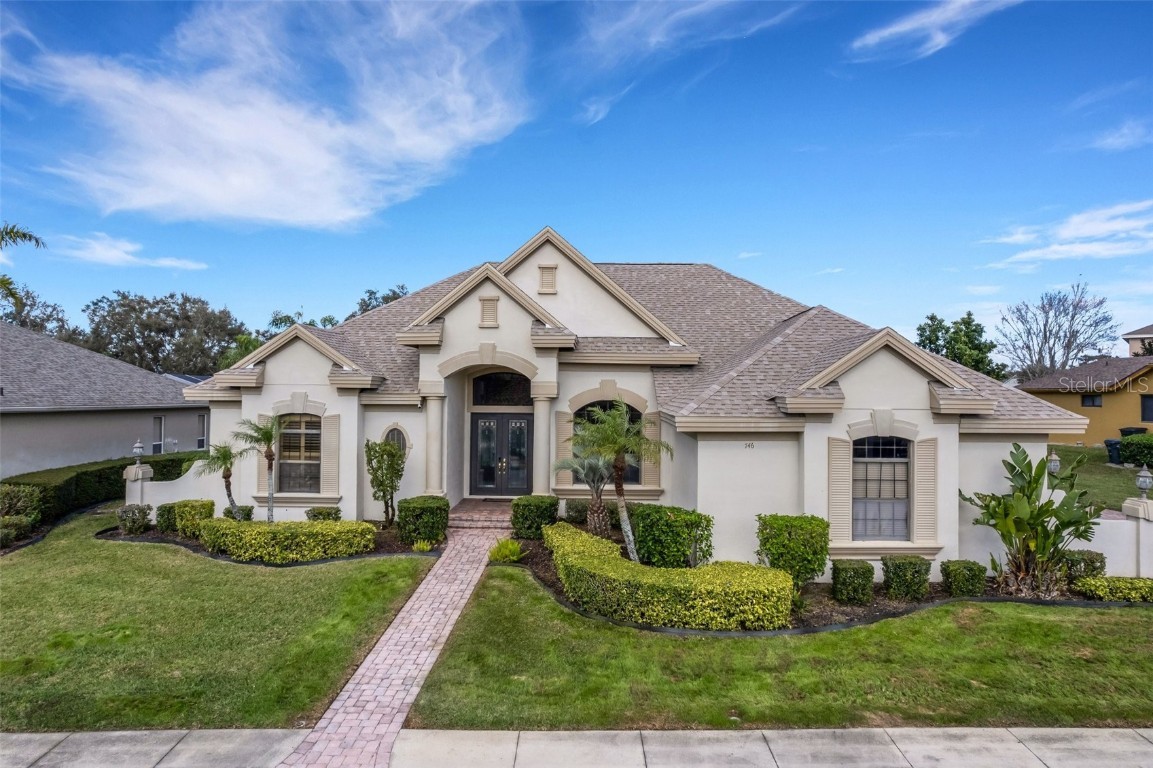
 The information being provided by © 2024 My Florida Regional MLS DBA Stellar MLS is for the consumer's
personal, non-commercial use and may not be used for any purpose other than to
identify prospective properties consumer may be interested in purchasing. Any information relating
to real estate for sale referenced on this web site comes from the Internet Data Exchange (IDX)
program of the My Florida Regional MLS DBA Stellar MLS. XCELLENCE REALTY, INC is not a Multiple Listing Service (MLS), nor does it offer MLS access. This website is a service of XCELLENCE REALTY, INC, a broker participant of My Florida Regional MLS DBA Stellar MLS. This web site may reference real estate listing(s) held by a brokerage firm other than the broker and/or agent who owns this web site.
MLS IDX data last updated on 04-29-2024 3:25 PM EST.
The information being provided by © 2024 My Florida Regional MLS DBA Stellar MLS is for the consumer's
personal, non-commercial use and may not be used for any purpose other than to
identify prospective properties consumer may be interested in purchasing. Any information relating
to real estate for sale referenced on this web site comes from the Internet Data Exchange (IDX)
program of the My Florida Regional MLS DBA Stellar MLS. XCELLENCE REALTY, INC is not a Multiple Listing Service (MLS), nor does it offer MLS access. This website is a service of XCELLENCE REALTY, INC, a broker participant of My Florida Regional MLS DBA Stellar MLS. This web site may reference real estate listing(s) held by a brokerage firm other than the broker and/or agent who owns this web site.
MLS IDX data last updated on 04-29-2024 3:25 PM EST.