878 Lawrence Lane Auburndale Florida | Home for Sale
To schedule a showing of 878 Lawrence Lane, Auburndale, Florida, Call David Shippey at 863-521-4517 TODAY!
Auburndale, FL 33823
- 4Beds
- 4.00Total Baths
- 3 Full, 1 HalfBaths
- 3,721SqFt
- 2003Year Built
- 1.69Acres
- MLS# L4930316
- Residential
- SingleFamilyResidence
- Sold
- Approx Time on Market7 months, 20 days
- Area33823 - Auburndale
- CountyPolk
- SubdivisionAuburndale Lakeside Park
Overview
LAKE FRONT, NO HOA! This astonishing 2003 home sits on 1.69 acres on beautiful Lake Whistler in Auburndale, Florida. This home is approximately halfway between Tampa and Orlando you can be to either airport in less than an hour. At only 10 minutes from Interstate 4 this location makes it easy to get anywhere Disney World (33 minutes), SeaWorld (39 minutes), Universal Studios (44 minutes), Busch Gardens (50 minutes), Gulf Coast Beaches (just over an hour), Atlantic Coast Beaches (under two hours), Miami (3-1/2 hours) and Valdosta, GA (3-1/2 hours).As you enter the front double entry doors, you will find an expansive family room featuring custom built-in entertainment center, a wood-burning fireplace, and large moving glass wall which provides the perfect lake view and completely opens to join the interior and exterior living areas. Off of the family room is a large open kitchen with ample counter and elevated bar space, walk-in pantry, and large island with a cooktop and double oven. Additionally, in the kitchen is a large, detached desk area. You can enjoy your morning coffee while seated in the breakfast nook which overlooks the 76-acre, private lake. Do you love those large family gatherings and holiday dinners? Then, this homes dining room offers ample space for entertaining your family and friends, with room to spare. In addition to the family room, kitchen, dining room, and breakfast nook, the first floor living area is complete with four bedrooms and an office. Additionally, there is a large game room which could serve as a fifth bedroom or a second home office. All the guest bedrooms and the game room are down a single, guest wing, hallway. Also, down that hallway, there are two bathrooms one full hall bathroom and one full Jack-and-Jill bathroom located between the game room and one of the bedrooms. The entire second floor serves as the homes expansive master suite which is over 400 square feet. The master suite has a large private balcony which overlooks the lake. And, the master bathroom is an open concept featuring a large Jacuzzi tub, a walk-through shower, and double sink vanity. There is a large walk-in attic storage space which is accessed solely from the master suite. In addition to the expansive living areas, this home offers a large indoor laundry room and a nearby half-bath. The half-bath is accessible from both the inside and outside making it an ease to access and put your towels and swimsuits away from a wonderful day on the lake. On the back of the home, there is a large, covered patio which opens to the huge backyard which is great for entertaining and enjoying the lake views. The 28x23 drive-thru garage has large garage doors on both the front and back, in addition to the walk-thru door. This garage will house two vehicles with plenty space to spare for tools and toys. ***Extra Features and Updates: extra insulation in the block during building, underground utilities, chimes on windows and doors, Electrolux convection microwave and dishwasher, full yard irrigation, fully fenced with entry gate and two side gates, every room and garage is wired for intercom, wiring on front and rear of residence for security cameras, outdoor shower, exterior paint 2022, 2014 tile flooring throughout the common areas of the bottom floor***
Sale Info
Listing Date: 05-30-2022
Sold Date: 01-20-2023
Aprox Days on Market:
7 month(s), 20 day(s)
Listing Sold:
1 Year(s), 2 month(s), 29 day(s) ago
Asking Price: $945,000
Selling Price: $819,000
Price Difference:
Reduced By $40,900
Agriculture / Farm
Grazing Permits Blm: ,No,
Grazing Permits Forest Service: ,No,
Grazing Permits Private: ,No,
Horse: No
Association Fees / Info
Senior Community: No
Association: ,No,
Bathroom Info
Total Baths: 4.00
Fullbaths: 3
Building Info
Window Features: Blinds, DoublePaneWindows, ENERGYSTARQualifiedWindows
Roof: Shingle
Builder: Allen Damron
Building Area Source: Builder
Buyer Compensation
Exterior Features
Patio: Balcony
Pool Private: No
Exterior Features: Balcony
Fees / Restrictions
Financial
Original Price: $945,000
Fencing: Fenced
Garage / Parking
Open Parking: No
Attached Garage: Yes
Garage: Yes
Carport: No
Green / Env Info
Irrigation Water Rights: ,No,
Interior Features
Fireplace Desc: FamilyRoom, WoodBurning
Fireplace: Yes
Floors: Carpet, Tile, Wood
Levels: Two
Spa: No
Laundry Features: Inside, LaundryRoom
Interior Features: BuiltinFeatures, CeilingFans, EatinKitchen, HighCeilings, OpenFloorplan, SolidSurfaceCounters, UpperLevelMaster
Appliances: Cooktop, Dishwasher, Disposal, Microwave, Refrigerator, RangeHood
Lot Info
Direction Remarks: Hwy 92 East, North on Berkley Rd, Right on Lawrence Lane, residence is at the end of the road.
Number of Lots: 2
Lot Size Units: Acres
Lot Size Acres: 1.69
Lot Sqft: 73,616
Misc
Other
Special Conditions: None
Other Rooms Info
Basement: No
Property Info
Habitable Residence: ,No,
Section: 33
Class Type: SingleFamilyResidence
Property Sub Type: SingleFamilyResidence
Property Condition: NewConstruction
Property Attached: No
New Construction: No
Construction Materials: Block
Stories: 2
Total Stories: 2
Mobile Home Remains: ,No,
Foundation: Slab
Home Warranty: ,No,
Human Modified: Yes
Room Info
Total Rooms: 9
Sqft Info
Sqft: 3,721
Bulding Area Sqft: 5,444
Living Area Units: SquareFeet
Living Area Source: Builder
Tax Info
Tax Year: 2,021
Tax Lot: 105
Tax Legal Description: LAKESIDE PARK PB 3 PG 20 LOT 105 S 105 FT LESS W 896 FT
Tax Annual Amount: 4210.74
Tax Book Number: 3-20
Unit Info
Rent Controlled: No
Utilities / Hvac
Electric On Property: ,No,
Heating: Central, ExhaustFan, Electric, HeatPump
Water Source: NotConnected, Well, WellNeeded
Sewer: SepticTank
Cool System: CentralAir, CeilingFans
Cooling: Yes
Heating: Yes
Utilities: CableAvailable, ElectricityAvailable, HighSpeedInternetAvailable, PhoneAvailable, UndergroundUtilities, WaterAvailable
Waterfront / Water
Waterfront: Yes
Waterfront Features: Lake, LakePrivileges
View: Yes
Water Body Name: LAKE WHISTLER
View: Lake, Water
Directions
Hwy 92 East, North on Berkley Rd, Right on Lawrence Lane, residence is at the end of the road.This listing courtesy of King Real Estate Services
If you have any questions on 878 Lawrence Lane, Auburndale, Florida, please call David Shippey at 863-521-4517.
MLS# L4930316 located at 878 Lawrence Lane, Auburndale, Florida is brought to you by David Shippey REALTOR®
878 Lawrence Lane, Auburndale, Florida has 4 Beds, 3 Full Bath, and 1 Half Bath.
The MLS Number for 878 Lawrence Lane, Auburndale, Florida is L4930316.
The price for 878 Lawrence Lane, Auburndale, Florida is $859,900.
The status of 878 Lawrence Lane, Auburndale, Florida is Sold.
The subdivision of 878 Lawrence Lane, Auburndale, Florida is Auburndale Lakeside Park.
The home located at 878 Lawrence Lane, Auburndale, Florida was built in 2024.
Related Searches: Chain of Lakes Winter Haven Florida






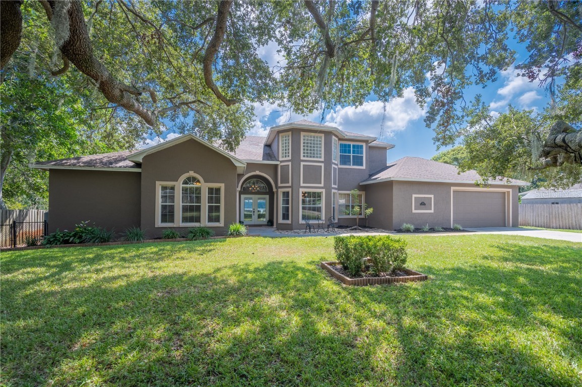






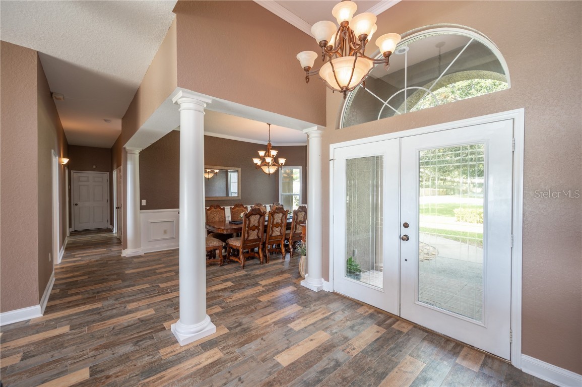



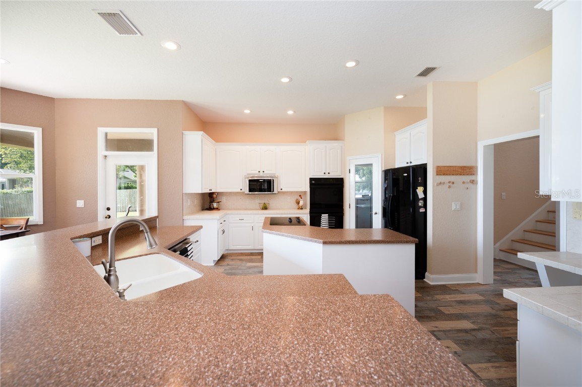
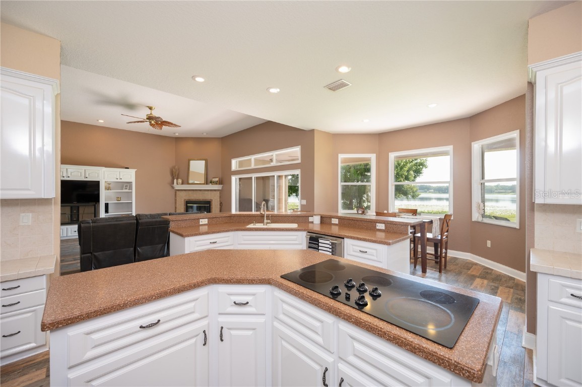
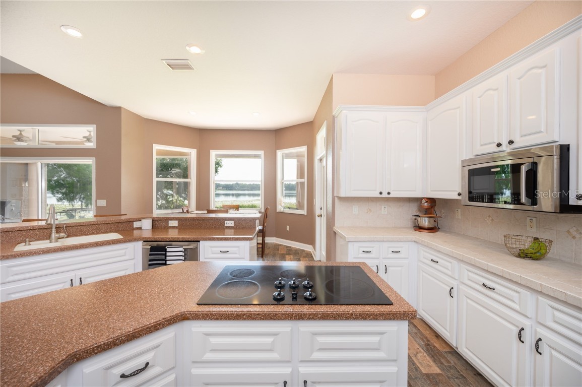



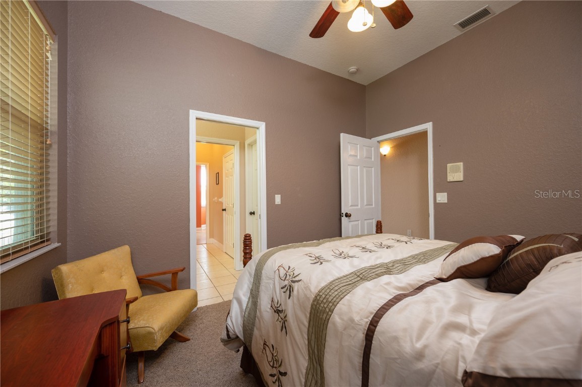
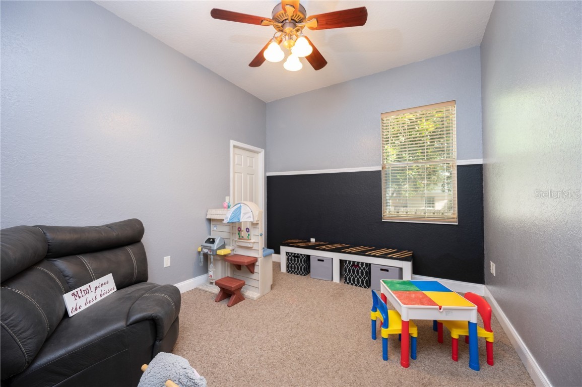
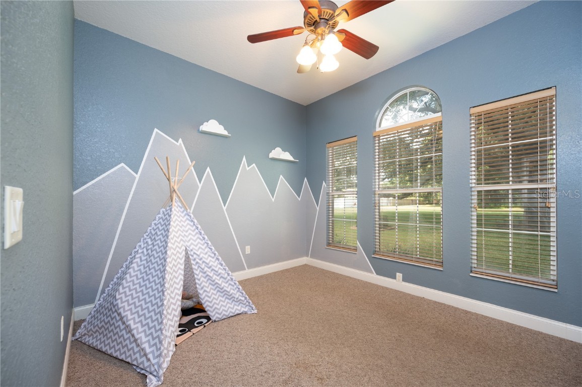


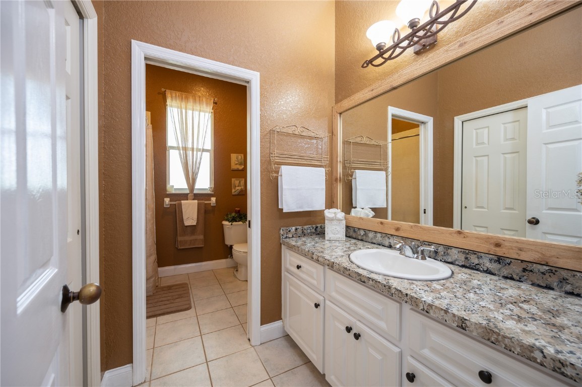










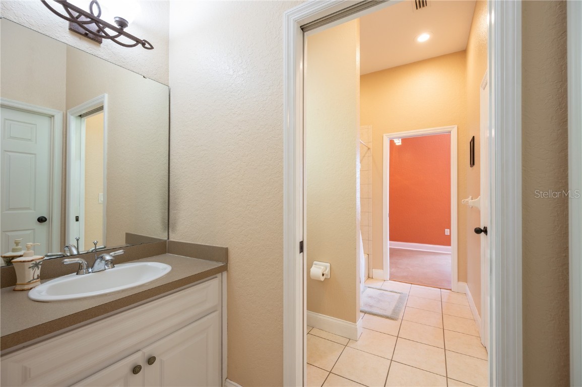









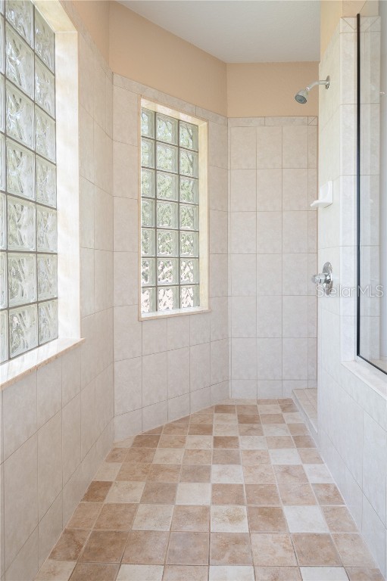

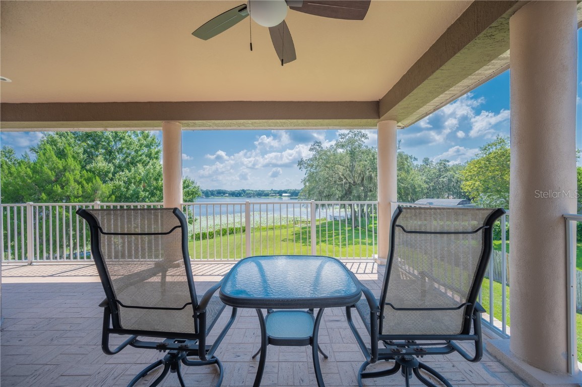



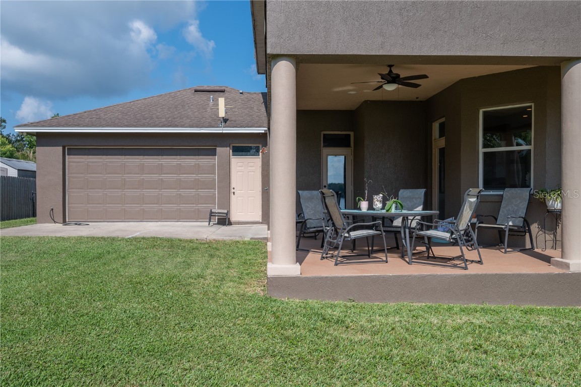




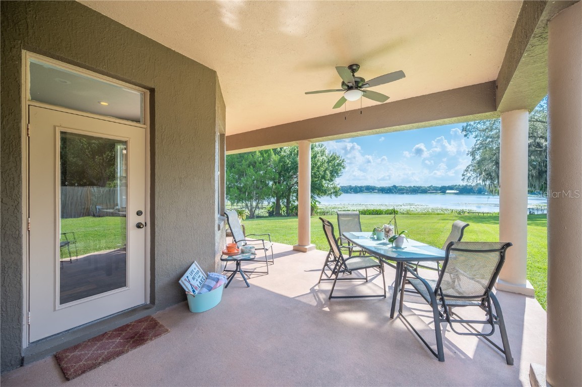
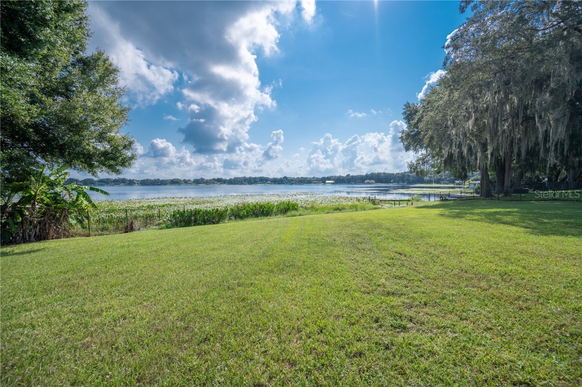










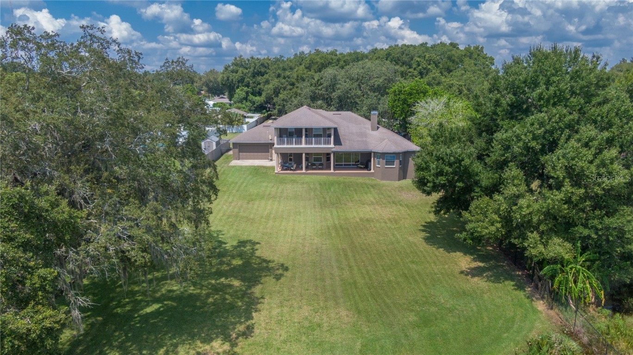






 MLS# L4936463
MLS# L4936463  The information being provided by © 2024 My Florida Regional MLS DBA Stellar MLS is for the consumer's
personal, non-commercial use and may not be used for any purpose other than to
identify prospective properties consumer may be interested in purchasing. Any information relating
to real estate for sale referenced on this web site comes from the Internet Data Exchange (IDX)
program of the My Florida Regional MLS DBA Stellar MLS. XCELLENCE REALTY, INC is not a Multiple Listing Service (MLS), nor does it offer MLS access. This website is a service of XCELLENCE REALTY, INC, a broker participant of My Florida Regional MLS DBA Stellar MLS. This web site may reference real estate listing(s) held by a brokerage firm other than the broker and/or agent who owns this web site.
MLS IDX data last updated on 04-18-2024 3:54 PM EST.
The information being provided by © 2024 My Florida Regional MLS DBA Stellar MLS is for the consumer's
personal, non-commercial use and may not be used for any purpose other than to
identify prospective properties consumer may be interested in purchasing. Any information relating
to real estate for sale referenced on this web site comes from the Internet Data Exchange (IDX)
program of the My Florida Regional MLS DBA Stellar MLS. XCELLENCE REALTY, INC is not a Multiple Listing Service (MLS), nor does it offer MLS access. This website is a service of XCELLENCE REALTY, INC, a broker participant of My Florida Regional MLS DBA Stellar MLS. This web site may reference real estate listing(s) held by a brokerage firm other than the broker and/or agent who owns this web site.
MLS IDX data last updated on 04-18-2024 3:54 PM EST.