8612 Mary Moser Lane Lake Wales Florida | Home for Sale
To schedule a showing of 8612 Mary Moser Lane, Lake Wales, Florida, Call David Shippey at 863-521-4517 TODAY!
Lake Wales, FL 33898
- 4Beds
- 4.00Total Baths
- 3 Full, 1 HalfBaths
- 3,372SqFt
- 2006Year Built
- 2.44Acres
- MLS# P4921367
- Residential
- SingleFamilyResidence
- Sold
- Approx Time on Market1 month, 11 days
- Area33898 - Lake Wales
- CountyPolk
- SubdivisionNot In Subdivision
Overview
CUSTOM-BUILT IN 2006, ONE-OWNER POOL HOME WITH 4 BEDROOMS AND 3.5 BATHS - ARE YOU LOOKING FOR NO HOA, PRIVACY, LAND, POOL, AND A FANTASTIC HOME WITH AN ADDITIONAL DETACHED BUILDING AND STORAGE? HERE IT IS! Bring the horse, chickens and big boy toys as there is room for all. Architectural Shingle roof 2018 and the swimming pool was remodeled in 2020. This well-built custom block and stucco home is located at the end of a private road on 2.44 acres with the Lake Wales Ridge State Forest on 3 sides. The open great room floor plan with 14-foot cathedral ceiling height allows for great entertaining with family and friends. The awesome kitchen includes 42-inch uppers, double ovens, 5 burner cooktop, microwave, dishwasher, and a generous island that provides eating space for 10 and an 8' x 5'.6"" walk-in pantry with wood shelving. There are French doors that open to a separate office/hobby/home school room. This open floor plan has a beautiful stone fireplace and sitting hearth. There are triple glass sliding doors that look out to the pool & covered rear patio. The 1/2 pool bath is accessed from the rear patio. The extra-large laundry room includes a folding counter, built-in cabinets, and closet. A large hallway space just beyond the walk-in pantry is an additional desk or work area. Two of the four bedrooms have en-suite bathrooms with walk-in showers and one also includes a large tub. All four bedrooms and closets are extra large as designed by the owner. The attached garage has an additional 18' x 7' air-conditioned storage room. Just beyond the inground swimming pool, there is a 50' x 24' detached building that has separate 21' X 21' garage/work/ storage. The detached building has endless possibilities as it has its own electric meter, AC system, and wired for a water heater. The main home has 2 water heaters & 2 air conditioning systems. Additional features include security system, an outdoor pool shower, baby security fencing for the pool, and a speaker system in the great room and patio. Measurements are approximate. All information believed to be accurate but not guaranteed. Make your appointment to see this awesome property today!
Sale Info
Listing Date: 06-14-2022
Sold Date: 07-26-2022
Aprox Days on Market:
1 month(s), 11 day(s)
Listing Sold:
1 Year(s), 8 month(s), 29 day(s) ago
Asking Price: $600,000
Selling Price: $549,900
Price Difference:
Reduced By $50,100
Agriculture / Farm
Grazing Permits Blm: ,No,
Grazing Permits Forest Service: ,No,
Grazing Permits Private: ,No,
Horse: No
Association Fees / Info
Senior Community: No
Association: ,No,
Bathroom Info
Total Baths: 4.00
Fullbaths: 3
Building Info
Window Features: Blinds
Roof: Shingle
Building Area Source: PublicRecords
Buyer Compensation
Exterior Features
Style: Custom
Pool Features: Gunite, InGround, Other
Patio: RearPorch, Covered, FrontPorch, Patio
Pool Private: Yes
Exterior Features: FrenchPatioDoors, SprinklerIrrigation, Lighting, OutdoorShower, Storage
Fees / Restrictions
Financial
Original Price: $600,000
Garage / Parking
Open Parking: No
Parking Features: Garage, GarageDoorOpener, GarageFacesSide
Attached Garage: Yes
Garage: Yes
Carport: No
Green / Env Info
Irrigation Water Rights: ,No,
Interior Features
Fireplace Desc: FamilyRoom, WoodBurning
Fireplace: Yes
Floors: Carpet, Vinyl
Levels: One
Spa: No
Laundry Features: Inside, LaundryRoom
Interior Features: BuiltinFeatures, CeilingFans, CathedralCeilings, EatinKitchen, HighCeilings, OpenFloorplan, SplitBedrooms, WalkInClosets, WoodCabinets
Appliances: BuiltInOven, Cooktop, Dishwasher, ElectricWaterHeater, Microwave
Lot Info
Direction Remarks: Hwy 60 east to South on Walk in Walter Road. Go approximately 4.5 miles and Mary Moser Rd will be on the right. Take the road to the end to find 8612 Mary Moser Lane.
Lot Size Units: Acres
Lot Size Acres: 2.44
Lot Sqft: 106,221
Lot Desc: DeadEnd, Flat, Level, RuralLot
Misc
Other
Other Structures: Other, Storage, Workshop
Special Conditions: None
Security Features: SecuritySystem
Other Rooms Info
Basement: No
Property Info
Habitable Residence: ,No,
Section: 05
Class Type: SingleFamilyResidence
Property Sub Type: SingleFamilyResidence
Property Attached: No
New Construction: No
Construction Materials: Block, Stucco
Stories: 1
Mobile Home Remains: ,No,
Foundation: Slab
Home Warranty: ,No,
Human Modified: Yes
Room Info
Total Rooms: 10
Sqft Info
Sqft: 3,372
Bulding Area Sqft: 4,565
Living Area Units: SquareFeet
Living Area Source: PublicRecords
Tax Info
Tax Year: 2,021
Tax Lot: 1
Tax Legal Description: E 155 FT OF W 260 FT OF N1/2 OF US LOT 1
Tax Annual Amount: 3246
Tax Book Number: P-81
Unit Info
Rent Controlled: No
Utilities / Hvac
Electric On Property: ,No,
Heating: Central
Water Source: Well
Sewer: SepticTank
Cool System: CentralAir, CeilingFans
Cooling: Yes
Heating: Yes
Utilities: ElectricityConnected
Waterfront / Water
Waterfront: No
View: Yes
View: Pool, TreesWoods
Directions
Hwy 60 east to South on Walk in Walter Road. Go approximately 4.5 miles and Mary Moser Rd will be on the right. Take the road to the end to find 8612 Mary Moser Lane.This listing courtesy of Judy B Cleaves Properties Inc
If you have any questions on 8612 Mary Moser Lane, Lake Wales, Florida, please call David Shippey at 863-521-4517.
MLS# P4921367 located at 8612 Mary Moser Lane, Lake Wales, Florida is brought to you by David Shippey REALTOR®
8612 Mary Moser Lane, Lake Wales, Florida has 4 Beds, 3 Full Bath, and 1 Half Bath.
The MLS Number for 8612 Mary Moser Lane, Lake Wales, Florida is P4921367.
The price for 8612 Mary Moser Lane, Lake Wales, Florida is $600,000.
The status of 8612 Mary Moser Lane, Lake Wales, Florida is Sold.
The subdivision of 8612 Mary Moser Lane, Lake Wales, Florida is Not In Subdivision.
The home located at 8612 Mary Moser Lane, Lake Wales, Florida was built in 2024.
Related Searches: Chain of Lakes Winter Haven Florida






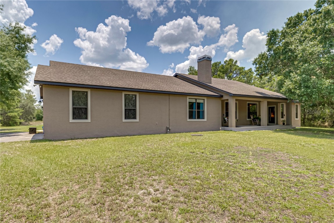
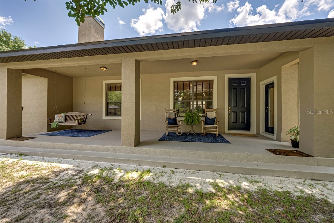
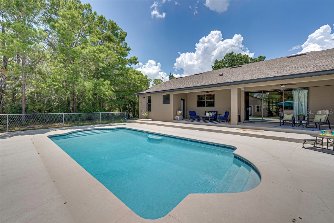
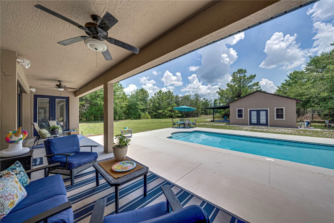
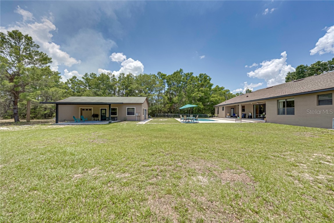
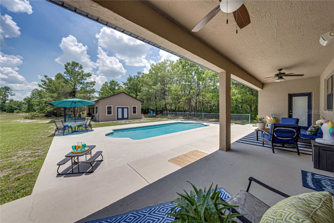
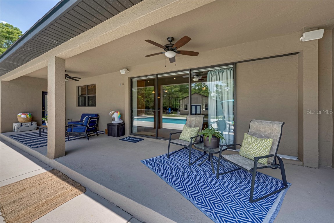
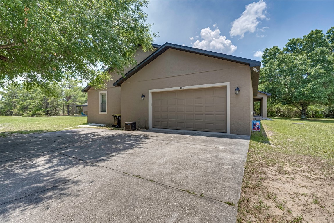
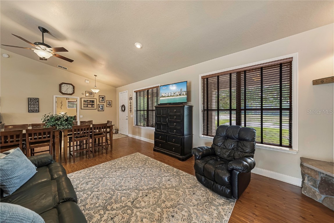

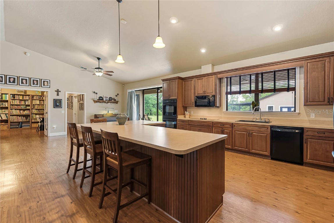
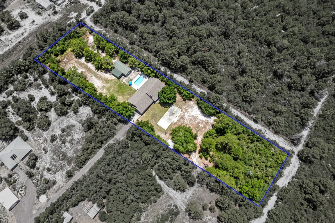
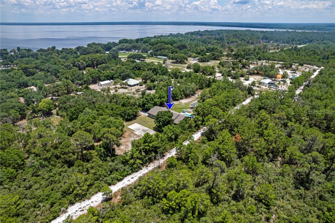
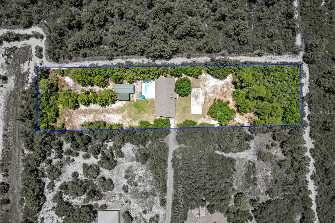
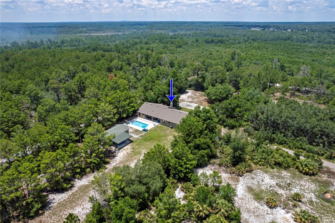
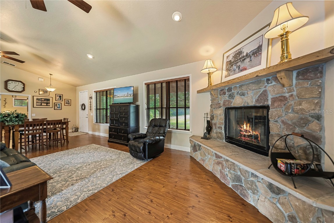
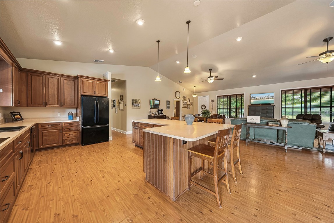
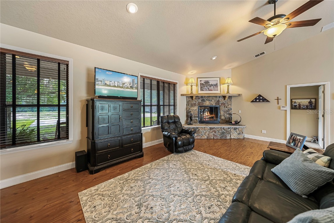
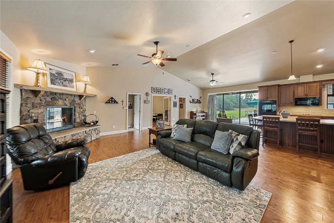
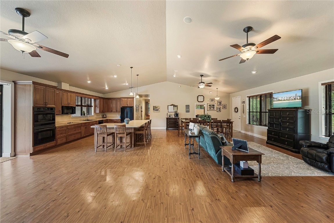
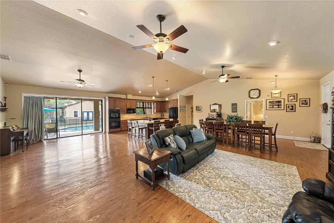

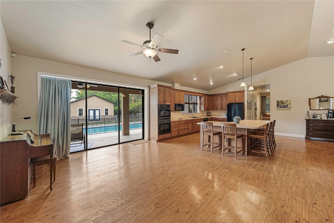
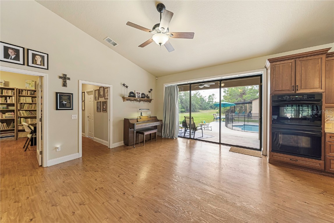
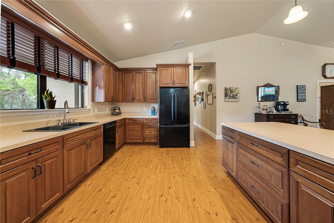
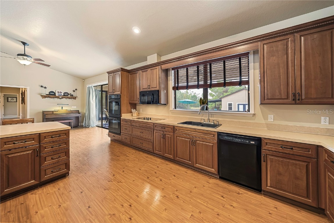
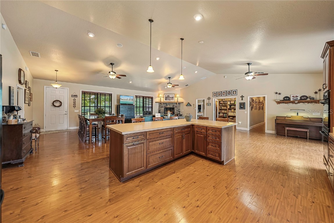

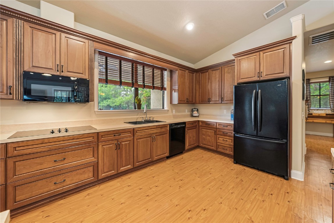
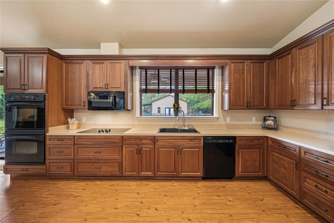
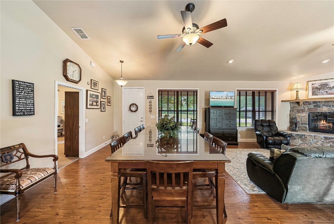
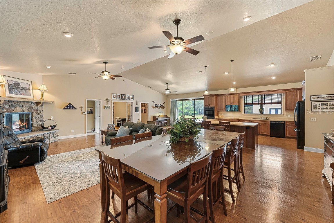
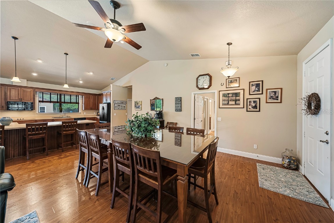
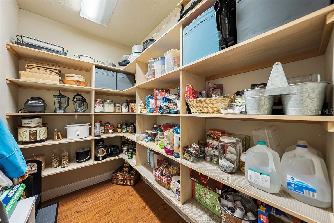
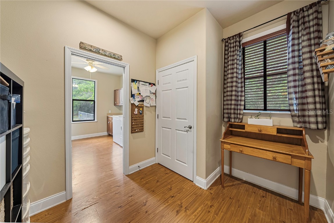
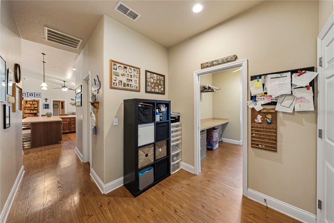
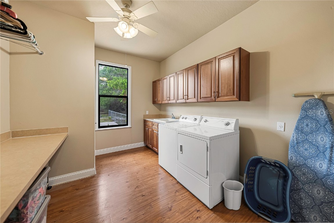
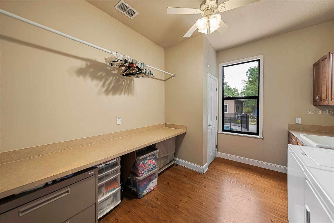
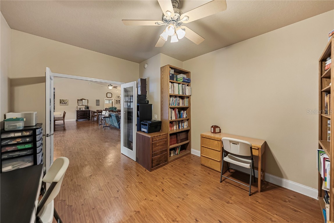
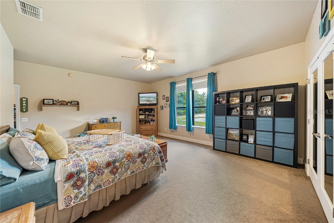
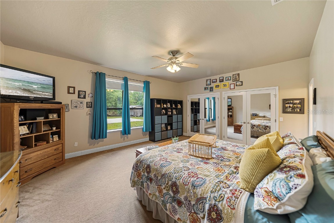
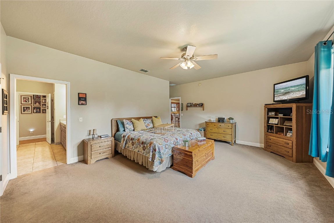
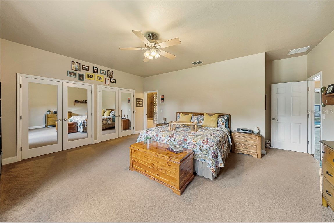

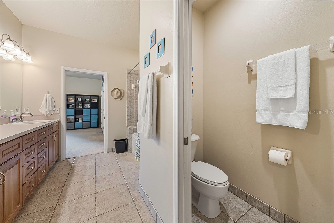

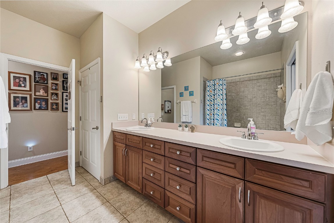

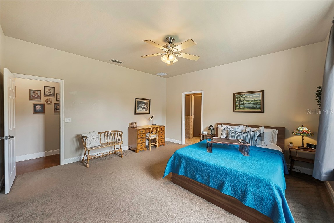

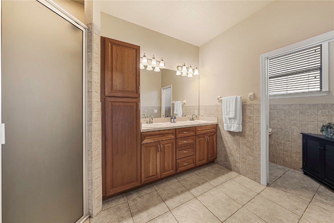
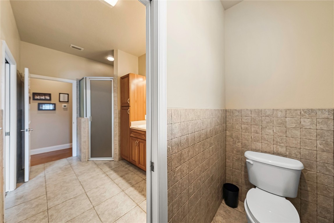
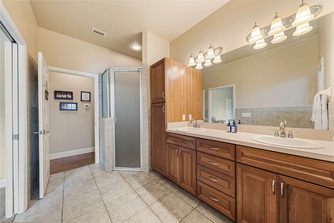
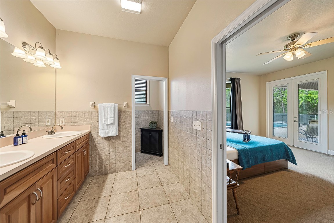
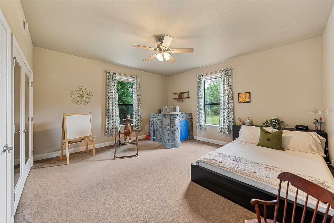
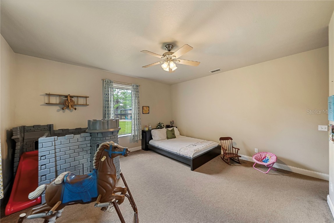
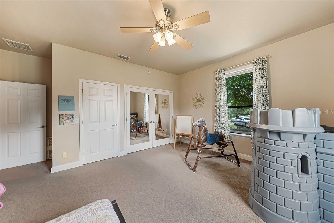

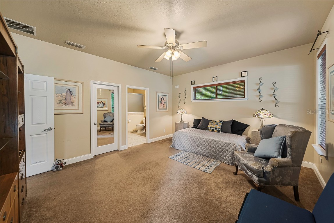
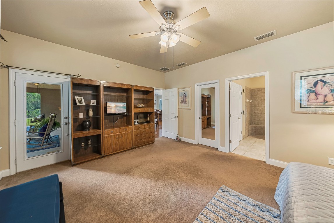
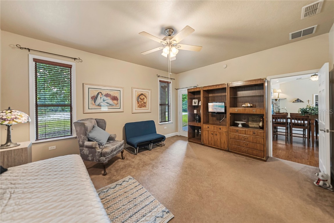
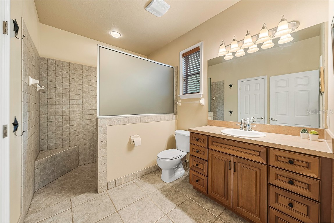
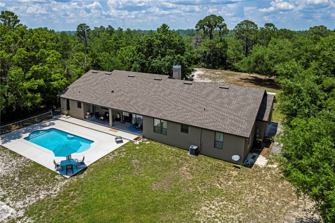
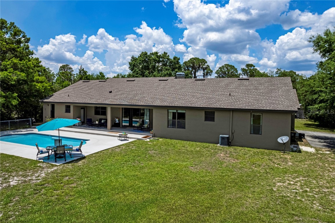

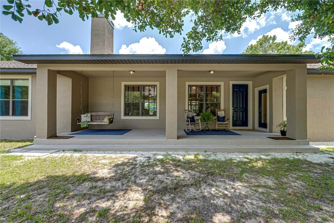
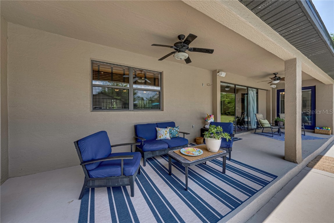
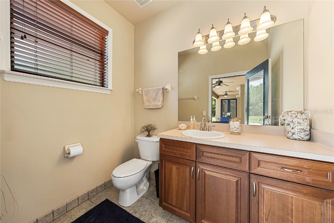
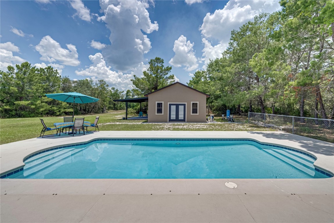
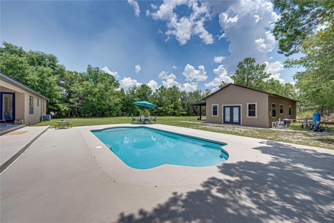
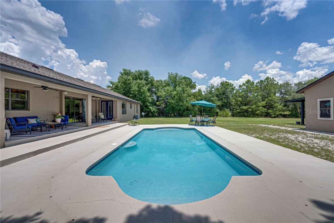
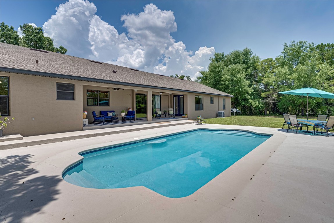
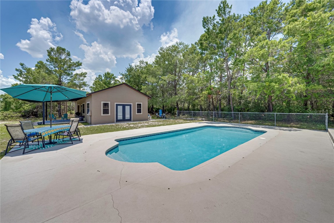
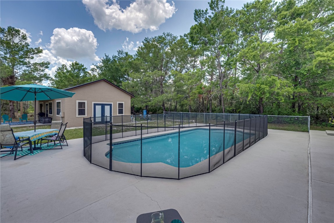
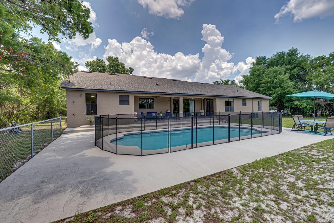
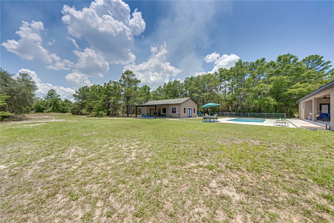
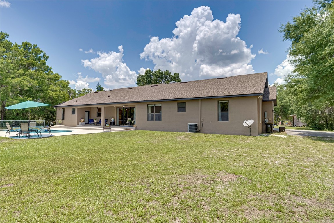

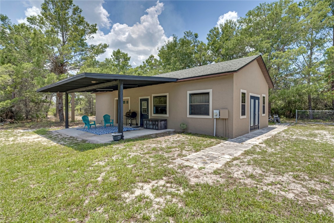


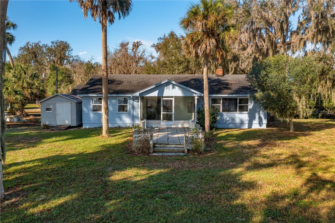
 MLS# P4924003
MLS# P4924003 

 The information being provided by © 2024 My Florida Regional MLS DBA Stellar MLS is for the consumer's
personal, non-commercial use and may not be used for any purpose other than to
identify prospective properties consumer may be interested in purchasing. Any information relating
to real estate for sale referenced on this web site comes from the Internet Data Exchange (IDX)
program of the My Florida Regional MLS DBA Stellar MLS. XCELLENCE REALTY, INC is not a Multiple Listing Service (MLS), nor does it offer MLS access. This website is a service of XCELLENCE REALTY, INC, a broker participant of My Florida Regional MLS DBA Stellar MLS. This web site may reference real estate listing(s) held by a brokerage firm other than the broker and/or agent who owns this web site.
MLS IDX data last updated on 04-24-2024 2:00 AM EST.
The information being provided by © 2024 My Florida Regional MLS DBA Stellar MLS is for the consumer's
personal, non-commercial use and may not be used for any purpose other than to
identify prospective properties consumer may be interested in purchasing. Any information relating
to real estate for sale referenced on this web site comes from the Internet Data Exchange (IDX)
program of the My Florida Regional MLS DBA Stellar MLS. XCELLENCE REALTY, INC is not a Multiple Listing Service (MLS), nor does it offer MLS access. This website is a service of XCELLENCE REALTY, INC, a broker participant of My Florida Regional MLS DBA Stellar MLS. This web site may reference real estate listing(s) held by a brokerage firm other than the broker and/or agent who owns this web site.
MLS IDX data last updated on 04-24-2024 2:00 AM EST.