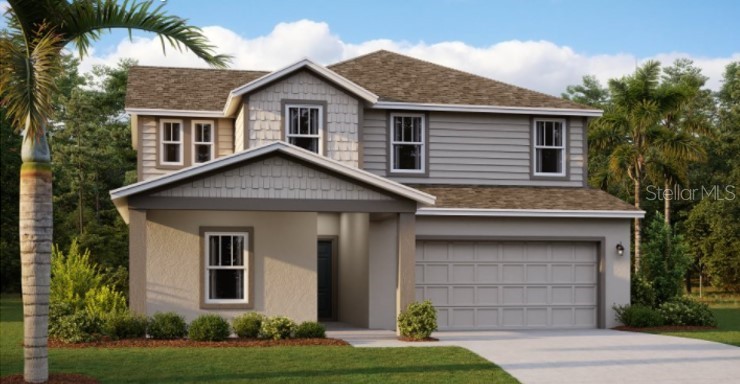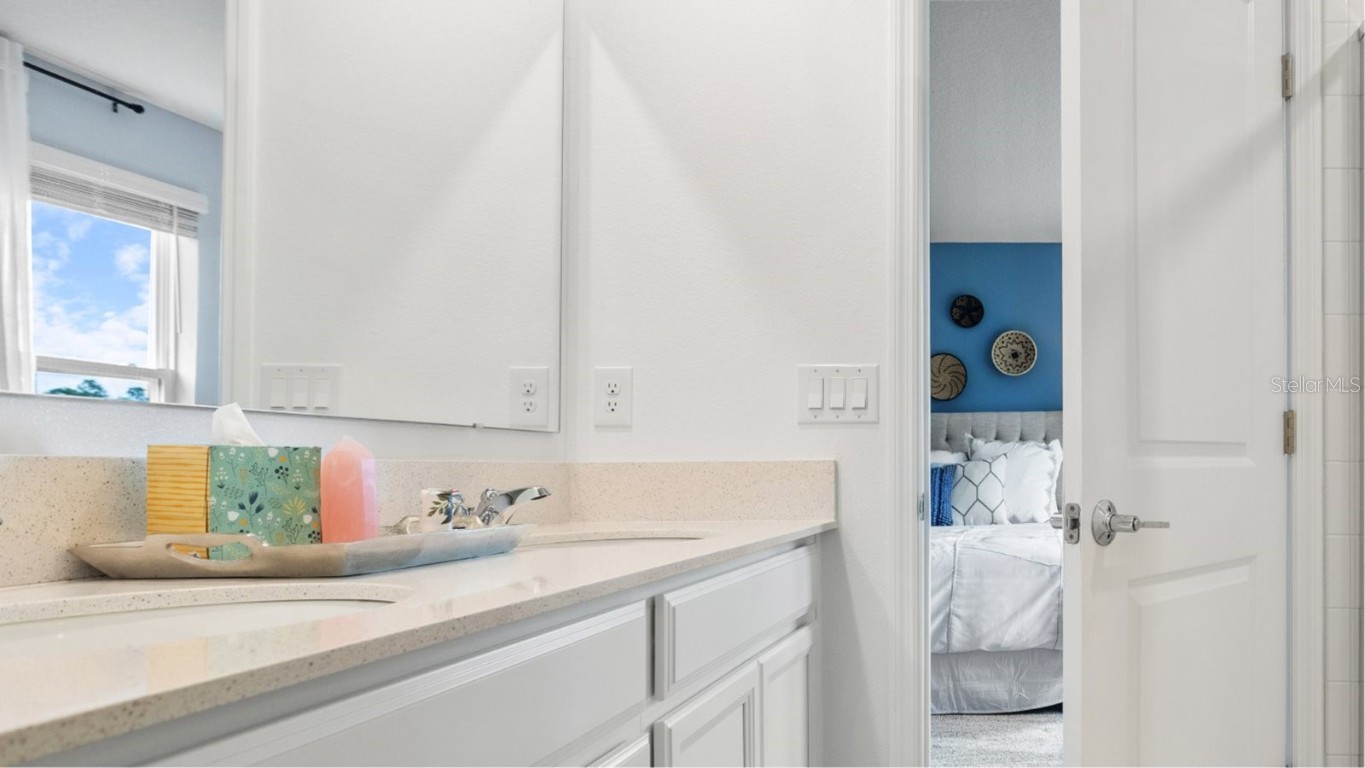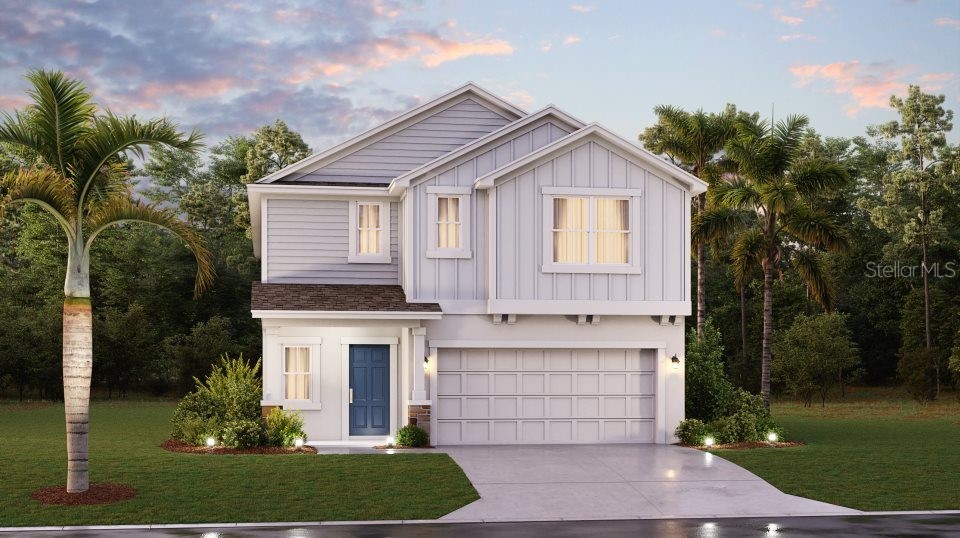840 Timberland Drive Eagle Lake Florida | Home for Sale
To schedule a showing of 840 Timberland Drive, Eagle Lake, Florida, Call David Shippey at 863-521-4517 TODAY!
Eagle Lake, FL 33839
- 4Beds
- 3.00Total Baths
- 3 Full, 0 HalfBaths
- 2,015SqFt
- 2023Year Built
- 0.12Acres
- MLS# T3424093
- Residential
- SingleFamilyResidence
- Sold
- Approx Time on Market9 months, 14 days
- Area33839 - Eagle Lake
- CountyPolk
- SubdivisionRanches At McLeod 50s
Overview
Under Construction. Why would you live through a renovation when you can step into the lavish Vista! This dazzling two-story home features an open concept design among the family room, modern work efficient kitchen and caf with attached lanai to promote seamless everyday living. Ideal for overnight visitors, there is a first-floor bedroom directly off the foyer. Upstairs, a cozy loft is surrounded by two secondary bedrooms and the serene owners suite with a fabulous oversized walk-in closet. Ranches at Lake Mcleod is a masterplan community located in the lovely city of Eagle Lake, FL. This tranquil community offers quality block construction, innovative designs, with brand-new appliances. All homes come standard with Connected Home features. There will be a community pool, cabana, playground, and sports courts. Conveniently located near shopping, restaurants, parks, schools, and close proximity to major roadways. Eagle Lake is just a short distance from ample outdoor recreation, and more in nearby Winter Haven. Popular attractions include Chain of Lakes Sports Complex, Legoland, Lake Ned and the downtown strip. Stake out your homesite at Ranches at Lake Mcleod.
Sale Info
Listing Date: 01-19-2023
Sold Date: 11-03-2023
Aprox Days on Market:
9 month(s), 14 day(s)
Listing Sold:
5 month(s), 16 day(s) ago
Asking Price: $376,490
Selling Price: $342,400
Price Difference:
Increase $4,320
Agriculture / Farm
Grazing Permits Blm: ,No,
Grazing Permits Forest Service: ,No,
Grazing Permits Private: ,No,
Horse: No
Association Fees / Info
Community Features: Park
Pets Allowed: Yes
Senior Community: No
Hoa Frequency Rate: 138
Association: Yes
Association Amenities: Playground, Park, Pool
Hoa Fees Frequency: Monthly
Association Fee Includes: ReserveFund
Bathroom Info
Total Baths: 3.00
Fullbaths: 3
Building Info
Window Features: Blinds, ThermalWindows
Roof: Shingle
Builder: Lennar Homes
Building Area Source: Builder
Buyer Compensation
Exterior Features
Pool Features: Other, Association
Patio: Patio, Porch
Pool Private: No
Exterior Features: SprinklerIrrigation
Fees / Restrictions
Financial
Original Price: $376,490
Garage / Parking
Open Parking: No
Parking Features: Driveway, Garage, GarageDoorOpener
Attached Garage: Yes
Garage: Yes
Carport: No
Green / Env Info
Irrigation Water Rights: ,No,
Interior Features
Fireplace: No
Floors: Carpet, CeramicTile
Levels: Two
Spa: No
Laundry Features: Inside
Interior Features: KitchenFamilyRoomCombo, MainLevelMaster, OpenFloorplan, SolidSurfaceCounters, WalkInClosets
Appliances: Dishwasher, Freezer, Disposal, Microwave, Range, Refrigerator
Lot Info
Direction Remarks: Head South on FL-Hwy 17, turn left on Bomber Road. Community is on the left-hand side prior to Vista View Ave. Please call for appt.
Lot Size Units: Acres
Lot Size Acres: 0.12
Lot Sqft: 5,329
Lot Desc: PrivateRoad
Misc
Builder Model: Vista
Other
Special Conditions: None
Security Features: SecuritySystemOwned, SmokeDetectors
Other Rooms Info
Basement: No
Property Info
Habitable Residence: ,No,
Section: 05
Class Type: SingleFamilyResidence
Property Sub Type: SingleFamilyResidence
Property Condition: UnderConstruction
Property Attached: No
New Construction: Yes
Construction Materials: Block, CementSiding
Stories: 2
Mobile Home Remains: ,No,
Foundation: StemWall
Home Warranty: ,No,
Human Modified: Yes
Room Info
Total Rooms: 7
Sqft Info
Sqft: 2,015
Bulding Area Sqft: 2,415
Living Area Units: SquareFeet
Living Area Source: Builder
Tax Info
Tax Year: 2,022
Tax Lot: 10
Tax Other Annual Asmnt: 1,586
Tax Legal Description: RANCHES AT LAKE MCLEOD I PB 193 PGS 32-36 LOT 10
Tax Book Number: 74|7
Unit Info
Rent Controlled: No
Utilities / Hvac
Electric On Property: ,No,
Heating: Central, Electric
Water Source: Public
Sewer: PublicSewer
Cool System: CentralAir
Cooling: Yes
Heating: Yes
Utilities: CableAvailable, CableConnected, ElectricityAvailable, ElectricityConnected, MunicipalUtilities, UndergroundUtilities, WaterAvailable
Waterfront / Water
Waterfront: No
View: No
Directions
Head South on FL-Hwy 17, turn left on Bomber Road. Community is on the left-hand side prior to Vista View Ave. Please call for appt.This listing courtesy of Lennar Realty
If you have any questions on 840 Timberland Drive, Eagle Lake, Florida, please call David Shippey at 863-521-4517.
MLS# T3424093 located at 840 Timberland Drive, Eagle Lake, Florida is brought to you by David Shippey REALTOR®
840 Timberland Drive, Eagle Lake, Florida has 4 Beds, 3 Full Bath, and 0 Half Bath.
The MLS Number for 840 Timberland Drive, Eagle Lake, Florida is T3424093.
The price for 840 Timberland Drive, Eagle Lake, Florida is $338,080.
The status of 840 Timberland Drive, Eagle Lake, Florida is Sold.
The subdivision of 840 Timberland Drive, Eagle Lake, Florida is Ranches At McLeod 50s.
The home located at 840 Timberland Drive, Eagle Lake, Florida was built in 2024.
Related Searches: Chain of Lakes Winter Haven Florida


















 MLS# T3481002
MLS# T3481002 



 The information being provided by © 2024 My Florida Regional MLS DBA Stellar MLS is for the consumer's
personal, non-commercial use and may not be used for any purpose other than to
identify prospective properties consumer may be interested in purchasing. Any information relating
to real estate for sale referenced on this web site comes from the Internet Data Exchange (IDX)
program of the My Florida Regional MLS DBA Stellar MLS. XCELLENCE REALTY, INC is not a Multiple Listing Service (MLS), nor does it offer MLS access. This website is a service of XCELLENCE REALTY, INC, a broker participant of My Florida Regional MLS DBA Stellar MLS. This web site may reference real estate listing(s) held by a brokerage firm other than the broker and/or agent who owns this web site.
MLS IDX data last updated on 04-19-2024 7:54 PM EST.
The information being provided by © 2024 My Florida Regional MLS DBA Stellar MLS is for the consumer's
personal, non-commercial use and may not be used for any purpose other than to
identify prospective properties consumer may be interested in purchasing. Any information relating
to real estate for sale referenced on this web site comes from the Internet Data Exchange (IDX)
program of the My Florida Regional MLS DBA Stellar MLS. XCELLENCE REALTY, INC is not a Multiple Listing Service (MLS), nor does it offer MLS access. This website is a service of XCELLENCE REALTY, INC, a broker participant of My Florida Regional MLS DBA Stellar MLS. This web site may reference real estate listing(s) held by a brokerage firm other than the broker and/or agent who owns this web site.
MLS IDX data last updated on 04-19-2024 7:54 PM EST.