7550 Thompson Nursery Road Winter Haven Florida | Home for Sale
To schedule a showing of 7550 Thompson Nursery Road, Winter Haven, Florida, Call David Shippey at 863-521-4517 TODAY!
Winter Haven, FL 33884
- 4Beds
- 5.00Total Baths
- 3 Full, 2 HalfBaths
- 3,273SqFt
- 2006Year Built
- 2.35Acres
- MLS# P4920033
- Residential
- SingleFamilyResidence
- Sold
- Approx Time on Market9 months, 9 days
- Area33884 - Winter Haven / Cypress Gardens
- CountyPolk
- SubdivisionMallard Pointe Ph 02
Overview
BACK ON MARKET AND HUGE PRICE REDUCTION! Gorgeous custom built, one-owner estate home on 2.35 acres of landscaped land in gated community. Unique property has 3273 SF home w/3273 SF air conditioned basement (partially finished) + a giant 2600 SF detached garage (16 ceilings & 14 doors - two with automatic openers). In-law 1/1 apartment in big garage with loft area for extra storage or could be made into extra living area. Garage in front of apartment is air conditioned. Left bay is large enough for bus, RV or for 4 cars. Enclosed garage space for 8 cars! Total under roof of property is 10,585 SF! No money was spared in building this quality home! Real Chicago Antique brick home & matching trim on garage as well as on double-sided gas fireplace. All concrete block filled solid w/concrete! New roofs on house & garage in 2018. House has 4 BR, 3 full & 2 half baths. Oversized 3-car garage on house. Triple split bedrooms. Main part of home features Brazilian cherry hardwood floors & volume ceilings. Main part of home has 12' ceilings; rest of home has 10' ceilings. Solid wood doors & trim throughout home as well as crown molding & 5 baseboards are cherry stained & varnished. All windows are Pella double pane w/low E gas. Back sliding doors + French doors to patio are Pella. Kitchen has 42"" staggered Kraftmaid cabinets w/cherry finish and granite countertops. Built-in desk area. Matching granite tiles in large foyer, in front of back sliding doors & in front of French doors. Breakfast nook has built-in window seat with storage. Home has 3 matching crystal candlestick chandeliers in foyer, DR and nook. Trey ceilings in DR & MBR. MBA has Jacuzzi corner tub with waterfall faucet, large shower & 2 separate vanities. Half baths are located in laundry room and in home garage. Natural gas is available for those who prefer it. Home is very well insulated. Basement is same footprint as home. Huge basement has endless possibilities. Levolor 2 wooden blinds throughout. Circular drive in front of home & completely surrounding home, connecting to front of detached garage, making it easy to back a motor home or trailer into the big garage. Back lanai overlooks fenced area large enough for nice pool. Fenced additional parking for trailer or RV with water, electric and septic hook ups. Wall along front of property has brick pillars & wrought iron w/lights and gated entry to home. Seller will provide one-year home warranty for buyer with full price offer. Only 2 miles to Eagle Ridge Mall area & Hwy. 27 for shopping & entertainment. Also close to Legoland. Must see property!!
Sale Info
Listing Date: 04-03-2022
Sold Date: 01-13-2023
Aprox Days on Market:
9 month(s), 9 day(s)
Listing Sold:
1 Year(s), 3 month(s), 10 day(s) ago
Asking Price: $1,100,000
Selling Price: $850,000
Price Difference:
Reduced By $49,990
Agriculture / Farm
Grazing Permits Blm: ,No,
Grazing Permits Forest Service: ,No,
Grazing Permits Private: ,No,
Horse Amenities: HorsesAllowed, ZonedMultipleHorses
Horse: No
Association Fees / Info
Community Features: Gated
Pets Allowed: Yes
Senior Community: No
Association: Yes
Bathroom Info
Total Baths: 5.00
Fullbaths: 3
Building Info
Window Features: Blinds, InsulatedWindows, LowEmissivityWindows, ThermalWindows, WindowTreatments
Roof: Shingle
Building Area Source: Appraiser
Buyer Compensation
Exterior Features
Patio: RearPorch, Covered, FrontPorch
Pool Private: No
Exterior Features: FrenchPatioDoors, Fence, SprinklerIrrigation, RainGutters, Storage
Fees / Restrictions
Financial
Original Price: $1,100,000
Disclosures: DisclosureonFile,HOADisclosure,SellerDisclosure,Co
Fencing: Masonry, Vinyl
Garage / Parking
Open Parking: No
Parking Features: BathInGarage, CircularDriveway, Garage, GarageDoorOpener, Guest, Oversized, RVGarage, GarageFacesSide, WorkshopinGarage
Attached Garage: Yes
Garage: Yes
Carport: No
Green / Env Info
Irrigation Water Rights: ,No,
Interior Features
Fireplace Desc: FamilyRoom, Gas, LivingRoom
Fireplace: Yes
Floors: Carpet, CeramicTile, Granite, Wood
Levels: Two
Spa: No
Laundry Features: Inside, LaundryRoom
Interior Features: BuiltinFeatures, TrayCeilings, CeilingFans, CrownMolding, HighCeilings, MainLevelMaster, OpenFloorplan, StoneCounters, SplitBedrooms, SolidSurfaceCounters, WalkInClosets, WoodCabinets, WindowTreatments, Attic, SeparateFormalDiningRoom, SeparateFormalLivingRoom, Loft
Appliances: ConvectionOven, Dryer, Dishwasher, ExhaustFan, ElectricWaterHeater, Microwave, Range, Refrigerator, RangeHood, Washer
Lot Info
Direction Remarks: Cypress Gardens Blvd. to right on West Lake Ruby Drive. Turn left at Thompson Nursery Road. Home is on left at the top of the hill.
Lot Size Units: Acres
Lot Size Acres: 2.35
Lot Sqft: 102,388
Est Lotsize: 300x340
Vegetation: Oak, PartiallyWooded
Lot Desc: CityLot, Landscaped
Misc
Other
Other Structures: Storage, Workshop
Special Conditions: None
Security Features: SecuritySystemOwned, SecuritySystem, SecurityGate, SecuredGarageParking, SmokeDetectors, SecurityLights, FireHydrants, GatedCommunity
Other Rooms Info
Basement: No
Property Info
Habitable Residence: ,No,
Section: 18
Class Type: SingleFamilyResidence
Property Sub Type: SingleFamilyResidence
Property Condition: NewConstruction
Property Attached: No
New Construction: No
Construction Materials: Brick, WoodFrame
Stories: 2
Total Stories: 2
Mobile Home Remains: ,No,
Foundation: Basement, Slab
Home Warranty: ,No,
Human Modified: Yes
Room Info
Total Rooms: 12
Sqft Info
Sqft: 3,273
Bulding Area Sqft: 10,585
Living Area Units: SquareFeet
Living Area Source: Appraiser
Tax Info
Tax Year: 2,021
Tax Lot: 30
Tax Legal Description: MALLARD POINTE PHASE TWO PB 115 PGS 24 & 25 LOT 30
Tax Annual Amount: 6592.89
Tax Book Number: 115-24
Unit Info
Rent Controlled: No
Utilities / Hvac
Electric On Property: ,No,
Heating: Central, Electric, HeatPump, Propane
Water Source: Public
Sewer: SepticTank
Cool System: CentralAir, CeilingFans
Cooling: Yes
Heating: Yes
Utilities: CableAvailable, ElectricityConnected, FiberOpticAvailable, NaturalGasAvailable, Propane, MunicipalUtilities, UndergroundUtilities, WaterConnected
Waterfront / Water
Waterfront: No
View: Yes
View: TreesWoods
Directions
Cypress Gardens Blvd. to right on West Lake Ruby Drive. Turn left at Thompson Nursery Road. Home is on left at the top of the hill.This listing courtesy of La Rosa Realty Prestige
If you have any questions on 7550 Thompson Nursery Road, Winter Haven, Florida, please call David Shippey at 863-521-4517.
MLS# P4920033 located at 7550 Thompson Nursery Road, Winter Haven, Florida is brought to you by David Shippey REALTOR®
7550 Thompson Nursery Road, Winter Haven, Florida has 4 Beds, 3 Full Bath, and 2 Half Bath.
The MLS Number for 7550 Thompson Nursery Road, Winter Haven, Florida is P4920033.
The price for 7550 Thompson Nursery Road, Winter Haven, Florida is $899,990.
The status of 7550 Thompson Nursery Road, Winter Haven, Florida is Sold.
The subdivision of 7550 Thompson Nursery Road, Winter Haven, Florida is Mallard Pointe Ph 02.
The home located at 7550 Thompson Nursery Road, Winter Haven, Florida was built in 2024.
Related Searches: Chain of Lakes Winter Haven Florida






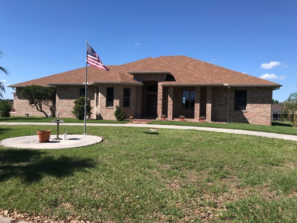
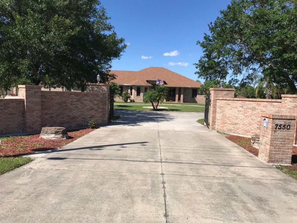
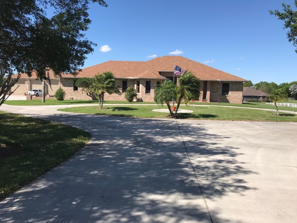
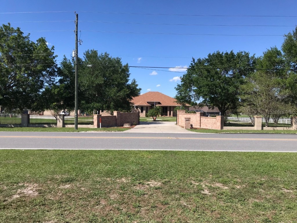
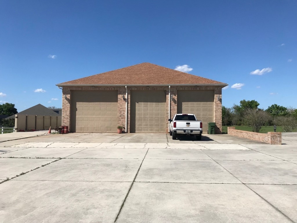

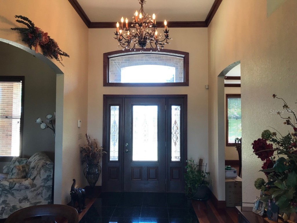
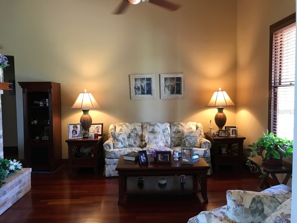
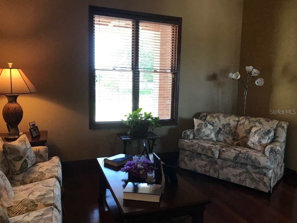
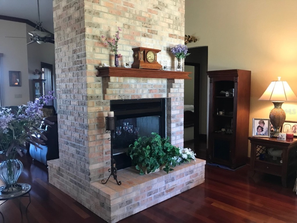
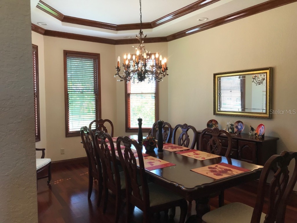
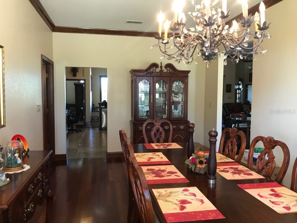
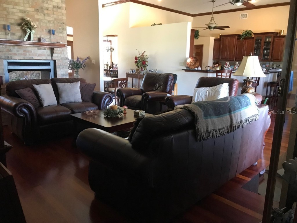
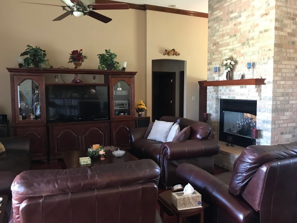
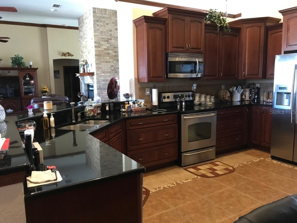
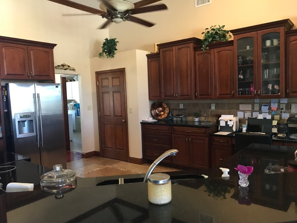

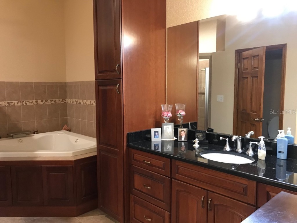
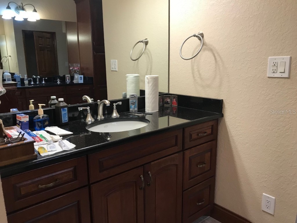
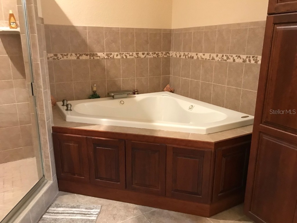
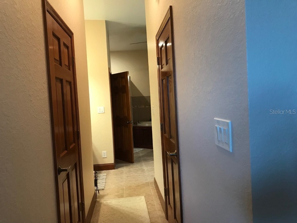
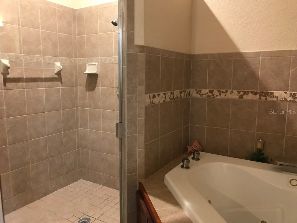
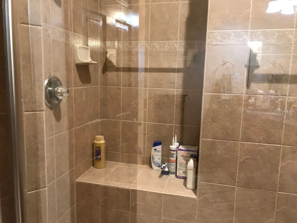

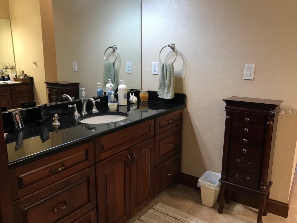
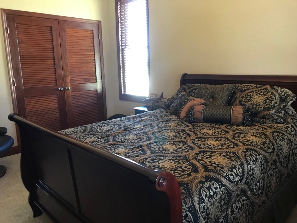
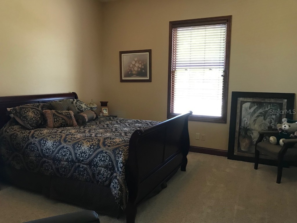
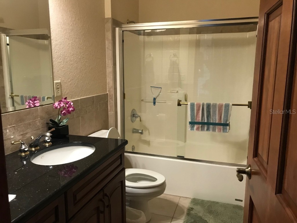
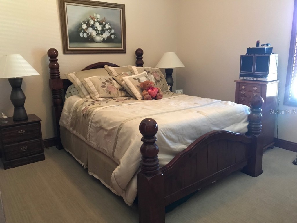
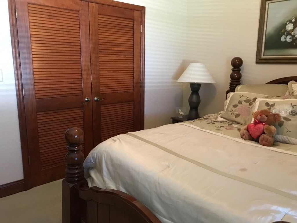
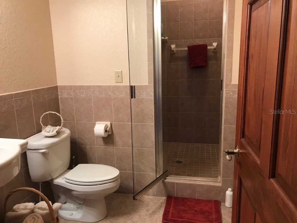
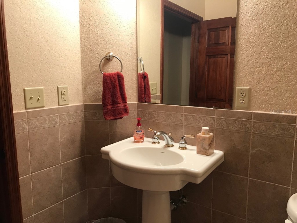
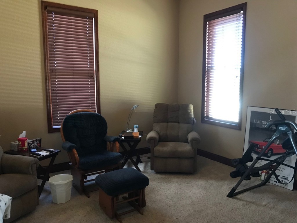
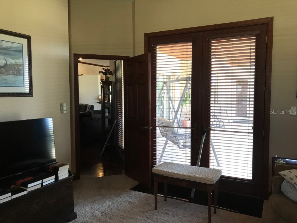
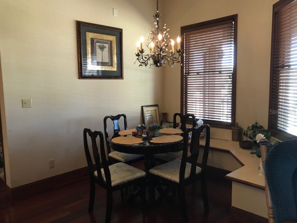
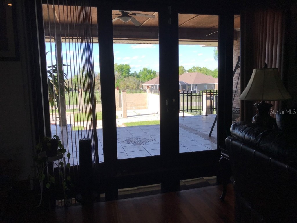

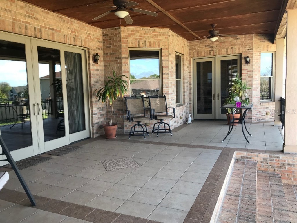
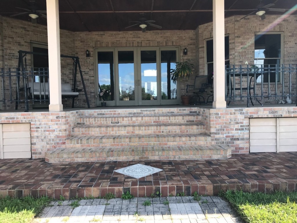

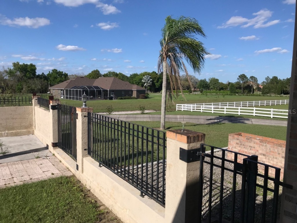
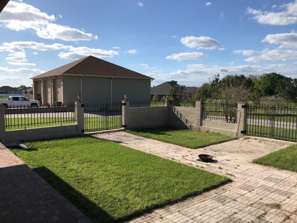
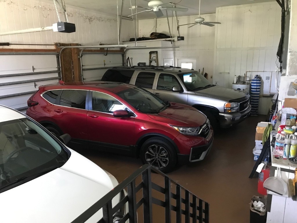

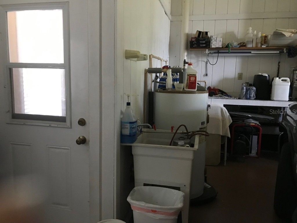
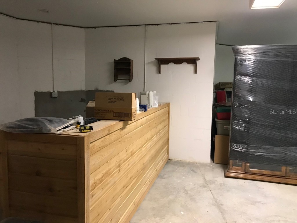
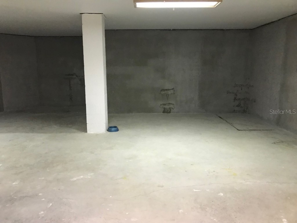
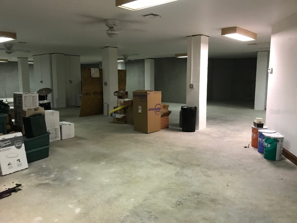
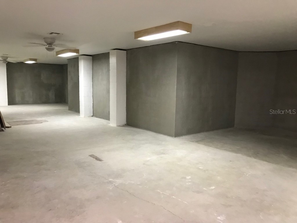
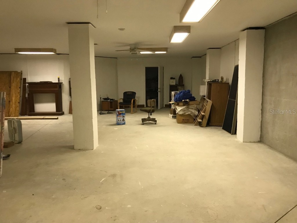
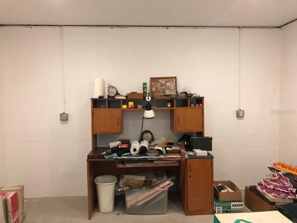
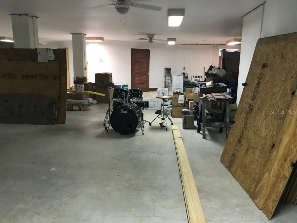
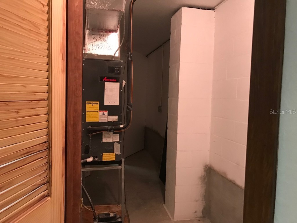
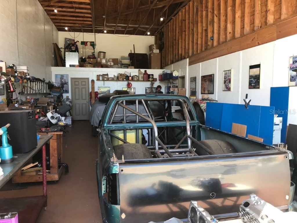
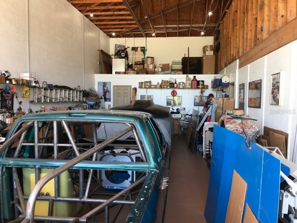
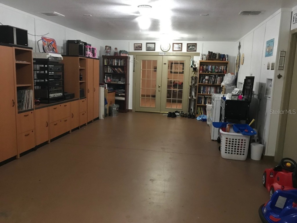
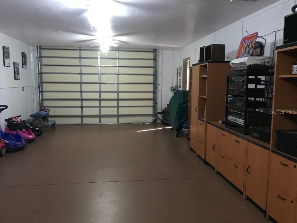
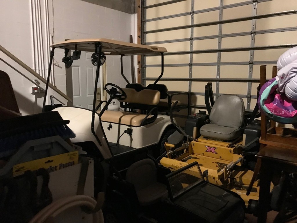
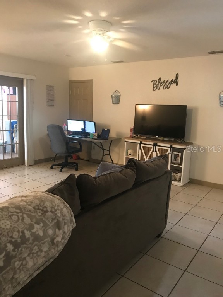
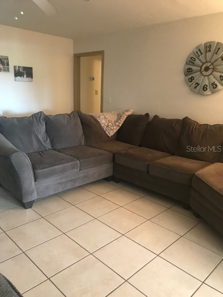
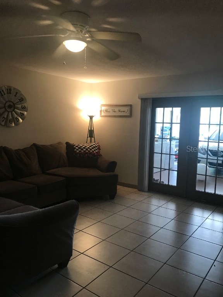
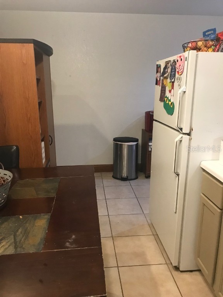
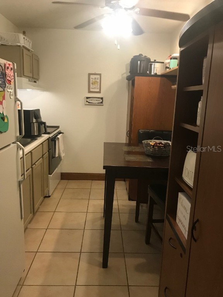
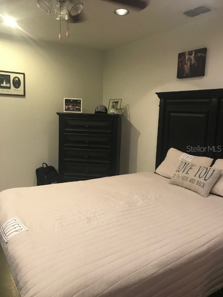
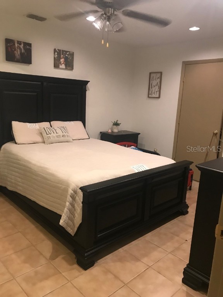
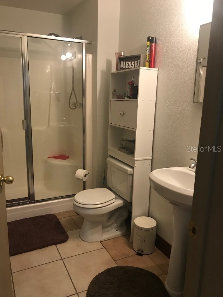

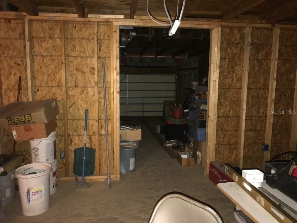
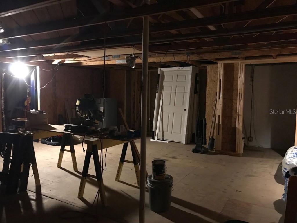

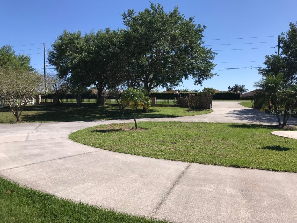
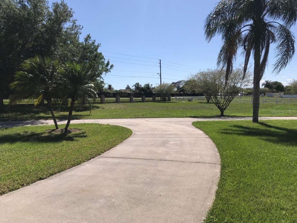
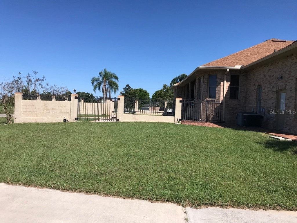


 The information being provided by © 2024 My Florida Regional MLS DBA Stellar MLS is for the consumer's
personal, non-commercial use and may not be used for any purpose other than to
identify prospective properties consumer may be interested in purchasing. Any information relating
to real estate for sale referenced on this web site comes from the Internet Data Exchange (IDX)
program of the My Florida Regional MLS DBA Stellar MLS. XCELLENCE REALTY, INC is not a Multiple Listing Service (MLS), nor does it offer MLS access. This website is a service of XCELLENCE REALTY, INC, a broker participant of My Florida Regional MLS DBA Stellar MLS. This web site may reference real estate listing(s) held by a brokerage firm other than the broker and/or agent who owns this web site.
MLS IDX data last updated on 04-23-2024 7:27 PM EST.
The information being provided by © 2024 My Florida Regional MLS DBA Stellar MLS is for the consumer's
personal, non-commercial use and may not be used for any purpose other than to
identify prospective properties consumer may be interested in purchasing. Any information relating
to real estate for sale referenced on this web site comes from the Internet Data Exchange (IDX)
program of the My Florida Regional MLS DBA Stellar MLS. XCELLENCE REALTY, INC is not a Multiple Listing Service (MLS), nor does it offer MLS access. This website is a service of XCELLENCE REALTY, INC, a broker participant of My Florida Regional MLS DBA Stellar MLS. This web site may reference real estate listing(s) held by a brokerage firm other than the broker and/or agent who owns this web site.
MLS IDX data last updated on 04-23-2024 7:27 PM EST.