4880 Bannon Island Road Haines City Florida | Home for Sale
To schedule a showing of 4880 Bannon Island Road, Haines City, Florida, Call David Shippey at 863-521-4517 TODAY!
Haines City, FL 33844
- 3Beds
- 3.00Total Baths
- 2 Full, 1 HalfBaths
- 2,240SqFt
- 2004Year Built
- 71.73Acres
- MLS# P4924241
- Residential
- SingleFamilyResidence
- Active
- Approx Time on Market1 year, 2 months, 29 days
- Area33844 - Haines City/grenelefe
- CountyPolk
- SubdivisionNot In Subdivision
Overview
This desirable property in Haines City is the perfect spot to start or expand your business! With its EO- zoning, it can be used for a variety of commercial and light industrial purposes. Employment - Office (E/O) - The Employment Office Future Land Use Category is a transitional employment land use category that allows a variety of office and support uses adjacent to the Industrial Park (IP) Future Land Use Category. These uses may include multi-family and retail commercial uses as a transition. The general range of uses are predominantly designed to accommodate general office development, compatible light manufacturing, and processing.Currently 71.73 acre ranch and homestead. Home is 3br/2ba with wood burning fireplace and large kitchen. Cross fenced for livestock. Security gate for residence. Property is in the City limits of Haines City.
Agriculture / Farm
Grazing Permits Blm: ,No,
Grazing Permits Forest Service: ,No,
Grazing Permits Private: ,No,
Horse: No
Association Fees / Info
Senior Community: No
Association: ,No,
Bathroom Info
Total Baths: 3.00
Fullbaths: 2
Building Info
Window Features: WindowTreatments
Roof: Metal
Building Area Source: PublicRecords
Buyer Compensation
Exterior Features
Pool Private: No
Exterior Features: Lighting
Fees / Restrictions
Financial
Original Price: $2,300,000
Fencing: CrossFenced
Garage / Parking
Open Parking: No
Attached Garage: No
Garage: No
Carport: Yes
Car Ports: 2
Green / Env Info
Irrigation Water Rights: ,No,
Interior Features
Fireplace: Yes
Floors: Carpet, CeramicTile
Levels: One
Spa: No
Interior Features: CeilingFans, CathedralCeilings, EatinKitchen, KitchenFamilyRoomCombo, OpenFloorplan, WindowTreatments
Appliances: Dishwasher, Microwave, Refrigerator
Lot Info
Direction Remarks: Do not rely on Google Maps, it will take you to the wrong address. Hwy 27 to Scenic Hwy/Hwy 544 E. At red light continue on Hwy 544 E to a right turn onto Bannon Island Rd. Go 1/4 mile to driveway on the left.
Lot Size Units: Acres
Lot Size Acres: 71.73
Lot Sqft: 3,124,371
Misc
Other
Special Conditions: None
Other Rooms Info
Basement: No
Property Info
Habitable Residence: ,No,
Section: 02
Class Type: SingleFamilyResidence
Property Sub Type: SingleFamilyResidence
Property Attached: No
New Construction: No
Construction Materials: Block
Stories: 1
Total Stories: 1
Mobile Home Remains: ,No,
Foundation: Slab
Home Warranty: ,No,
Human Modified: Yes
Room Info
Total Rooms: 5
Sqft Info
Sqft: 2,240
Bulding Area Sqft: 4,468
Living Area Units: SquareFeet
Living Area Source: PublicRecords
Tax Info
Tax Year: 2,022
Tax Lot: 8,9
Tax Legal Description: S1/2 OF SEC LESS THOSE PORTIONS LYING IN HAINES CITY ESTS INC UNIT 1 & 2 & LESS W3/4 OF SW1/4 & LESS W 30 FT FOR FOREST GROVE DR & LESS N 50 FT FOR HAINES CITY BLVD & LESS BEG NE COR SE1/4 RUN W 1585.22 FT & S 17 FT FOR POB CONT S 435.6 FT W 200 FT N 435.6 FT E 200 FT TO POB & THAT PART N1/2 OF SEC LYING S OF HAINES CITY BLVD & BANNON ISLAND RD LESS THAT PART WITHIN THE W3/4 OF NW1/4 & LESS COMM SE COR OF SW1/4 OF SEC W ALONG S BNDRY OF SW1/4 663.25 FT TO W BNDRY OF E1/4 OF SW1/4 N ALONG SAID W BNDRY 792.93 FT TO POB N 2237.33 FT TO PT ON SLY R/W LINE OF BANNON ISLAND RD S 80 DEG 08 MIN 08 SEC E 128.95 FT S 75 DEG 15 MIN 34 SEC E 32.66 FT S 65 DEG 25 MIN 21 SEC E 60 FT S 64 DEG 22 MIN 19 SEC E 100 FT S 63 DEG 37 MIN 37 SEC E 100 FT S 62 DEG
Tax Block: E
Tax Annual Amount: 2680.73
Tax Book Number: P-81
Unit Info
Rent Controlled: No
Utilities / Hvac
Electric On Property: ,No,
Heating: Central
Water Source: Well
Sewer: None
Cool System: CentralAir, CeilingFans
Cooling: Yes
Heating: Yes
Utilities: SewerConnected, WaterConnected, SewerNotAvailable
Waterfront / Water
Waterfront: No
View: No
Directions
Do not rely on Google Maps, it will take you to the wrong address. Hwy 27 to Scenic Hwy/Hwy 544 E. At red light continue on Hwy 544 E to a right turn onto Bannon Island Rd. Go 1/4 mile to driveway on the left.This listing courtesy of Crosby & Associates, Inc.
If you have any questions on 4880 Bannon Island Road, Haines City, Florida, please call David Shippey at 863-521-4517.
MLS# P4924241 located at 4880 Bannon Island Road, Haines City, Florida is brought to you by David Shippey REALTOR®
4880 Bannon Island Road, Haines City, Florida has 3 Beds, 2 Full Bath, and 1 Half Bath.
The MLS Number for 4880 Bannon Island Road, Haines City, Florida is P4924241.
The price for 4880 Bannon Island Road, Haines City, Florida is $2,300,000.
The status of 4880 Bannon Island Road, Haines City, Florida is Active.
The subdivision of 4880 Bannon Island Road, Haines City, Florida is Not In Subdivision.
The home located at 4880 Bannon Island Road, Haines City, Florida was built in 2024.
Related Searches: Chain of Lakes Winter Haven Florida






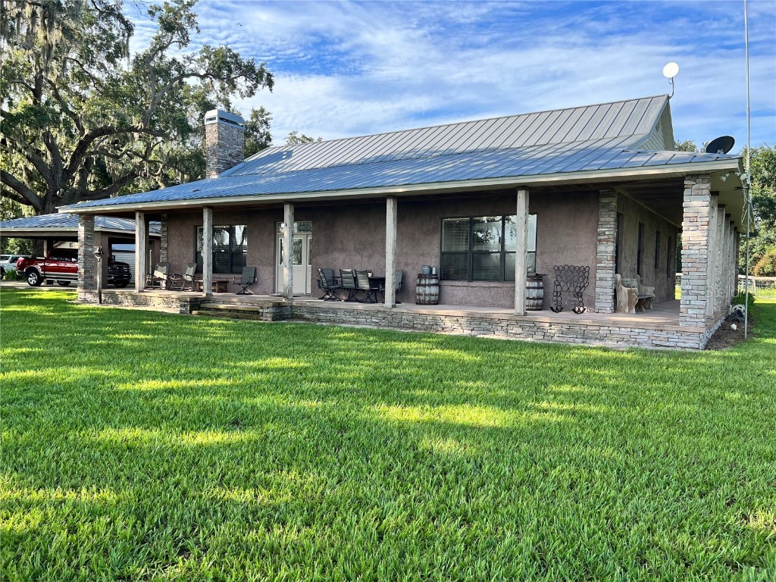







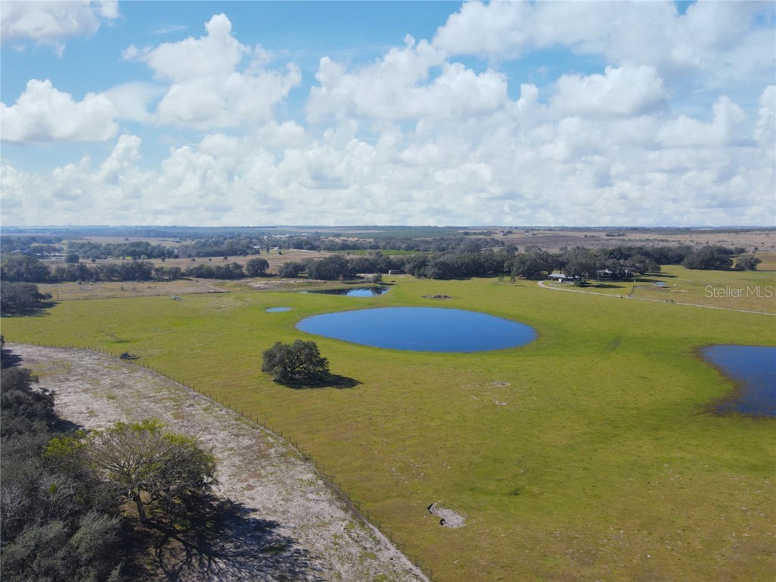
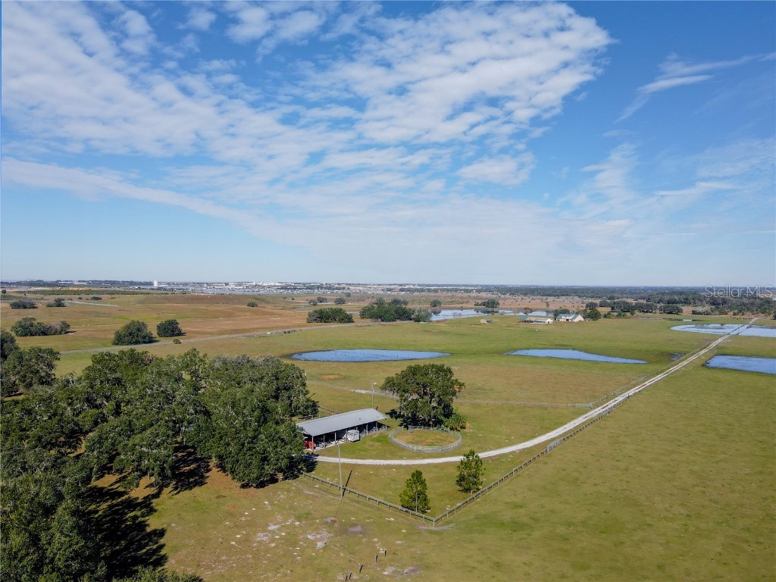














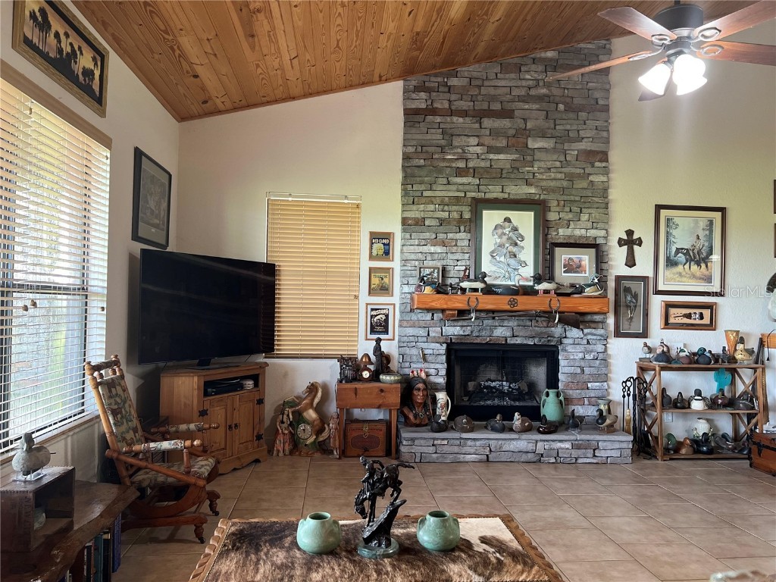
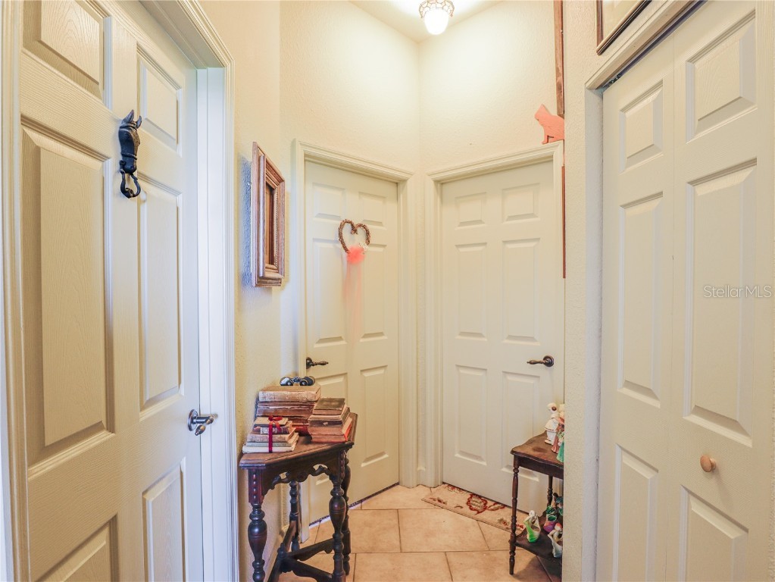
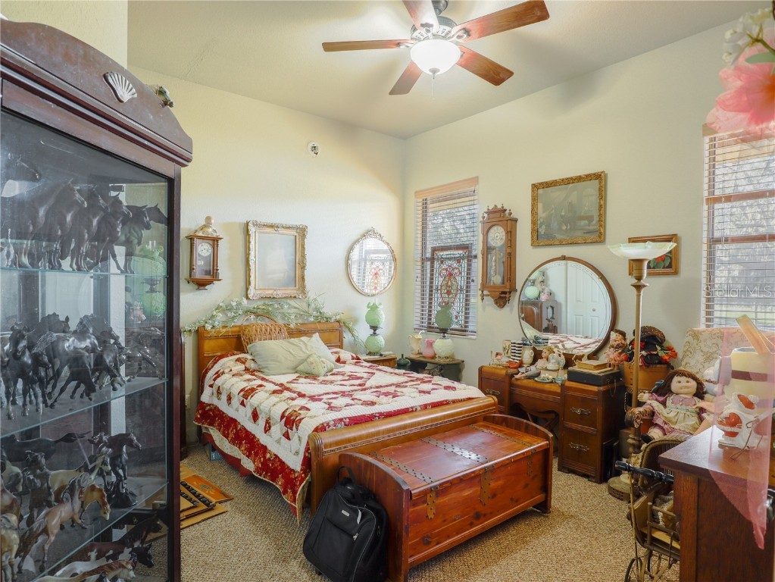


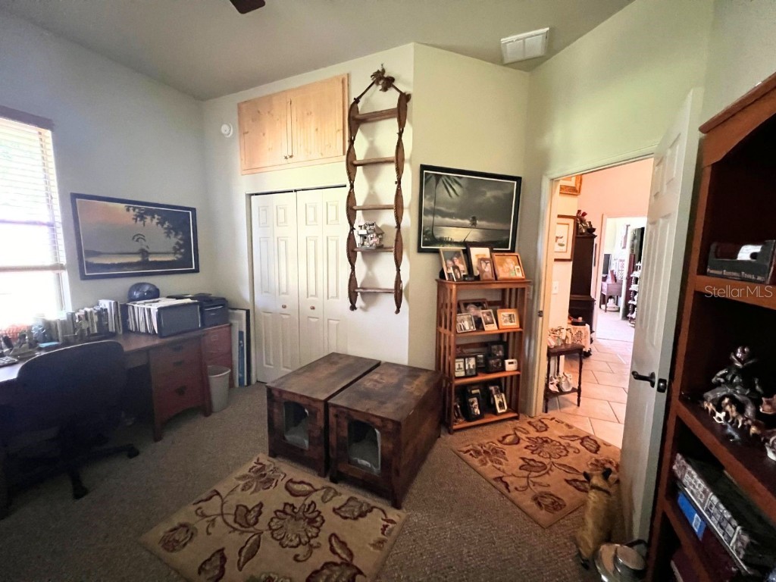


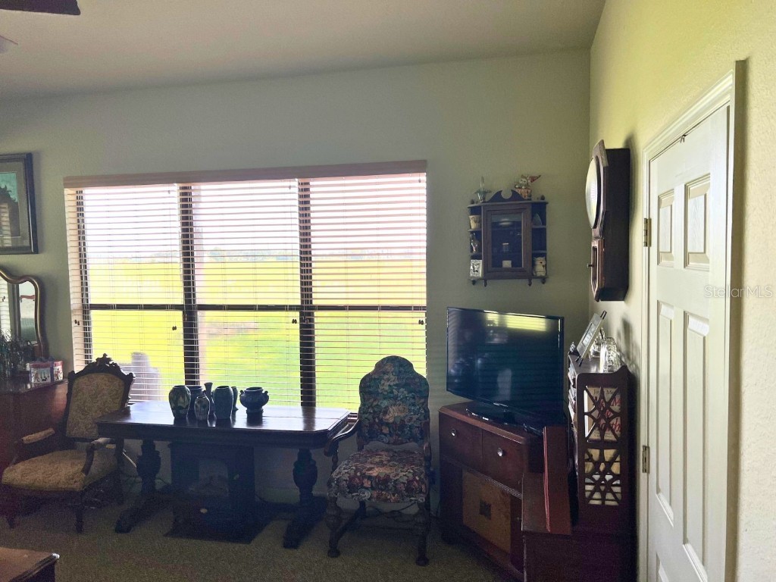


 The information being provided by © 2024 My Florida Regional MLS DBA Stellar MLS is for the consumer's
personal, non-commercial use and may not be used for any purpose other than to
identify prospective properties consumer may be interested in purchasing. Any information relating
to real estate for sale referenced on this web site comes from the Internet Data Exchange (IDX)
program of the My Florida Regional MLS DBA Stellar MLS. XCELLENCE REALTY, INC is not a Multiple Listing Service (MLS), nor does it offer MLS access. This website is a service of XCELLENCE REALTY, INC, a broker participant of My Florida Regional MLS DBA Stellar MLS. This web site may reference real estate listing(s) held by a brokerage firm other than the broker and/or agent who owns this web site.
MLS IDX data last updated on 04-18-2024 6:01 PM EST.
The information being provided by © 2024 My Florida Regional MLS DBA Stellar MLS is for the consumer's
personal, non-commercial use and may not be used for any purpose other than to
identify prospective properties consumer may be interested in purchasing. Any information relating
to real estate for sale referenced on this web site comes from the Internet Data Exchange (IDX)
program of the My Florida Regional MLS DBA Stellar MLS. XCELLENCE REALTY, INC is not a Multiple Listing Service (MLS), nor does it offer MLS access. This website is a service of XCELLENCE REALTY, INC, a broker participant of My Florida Regional MLS DBA Stellar MLS. This web site may reference real estate listing(s) held by a brokerage firm other than the broker and/or agent who owns this web site.
MLS IDX data last updated on 04-18-2024 6:01 PM EST.