2734 Bellerive Drive Lakeland Florida | Home for Sale
To schedule a showing of 2734 Bellerive Drive, Lakeland, Florida, Call David Shippey at 863-521-4517 TODAY!
Lakeland, FL 33803
- 4Beds
- 4.00Total Baths
- 3 Full, 1 HalfBaths
- 4,724SqFt
- 2005Year Built
- 0.27Acres
- MLS# L4932617
- Residential
- SingleFamilyResidence
- Sold
- Approx Time on Market3 months, 5 days
- Area33803 - Lakeland
- CountyPolk
- SubdivisionBellerive
Overview
Incredible Estate Home located in the sought after Grasslands community boasting water and golf course views!!! This home features almost 5,000sq feet with 4 Bedrooms and 3 full bathrooms plus a half bath, and an extremely open floor plan with tons of natural light and all the upgrades you expect to find in a luxury home. The exterior of the home features an oversized paver driveway, slate roof, 2 story screen enclosure for the upgraded pebble tec finished salt water Pool which has a gas heater and automation, a large covered lanai overlooking the huge travertine deck, with room for a dining area and seating area, as well as an upstairs balcony overlooking the course and waterways which is a perfect spot for enjoying a morning coffee or evening glass of wine. The interior of the home has too many upgrades to list and the downstairs includes the master bedroom and a large office which could also serve as a 5th bedroom. The interior features high ceilings with crown molding throughout, wood floors in the main living area, a gourmet kitchen with granite countertops, solid wood custom cabinetry, stainless appliances including a newer Sub-zero refrigerator, and gas range, an oversized laundry room with custom cabinetry and an adjacent secondary prep and storage area with a massive built in pantry as well as an additional dedicated second fridge and freezer room. The master bedroom is a true suite and has windows overlooking the pool and water views, as well as a glamor bathroom with a large custom vanity with dual sinks, a large glass shower enclosure, jacuzzi tub, and private toilet area, as well as two walk-in closets one of which is massive and wraps around for even more storage. The upstairs features a beautiful landing area, 3 bedrooms, 2 full bathrooms, one of which is a jack and jill with 2 sets of vanities and toilets, and a huge bonus room or game room which currently houses a billiards table and pong table as well as seating area with plenty of room to spare and offers direct access to the upstairs balcony. This space is perfect for family time or for entertaining. The Home also includes plantation shutters throughout, new LED lighting throughout, direct hookup for a generator, UV Filtration for the AC system, lots of storage and closets, a high end Kinetico whole house water filtration system, an oversized garage with space for 2 full size vehicles plus a dedicated bay for a golf cart, atv or smaller car, fresh landscaping and lots of other recent updating. The landscaping and lawn is maintained and irrigated by the association. This home is a rare offering and properties like this do not come to market often. Schedule your private tour viewing while it is still available!
Sale Info
Listing Date: 09-03-2022
Sold Date: 12-09-2022
Aprox Days on Market:
3 month(s), 5 day(s)
Listing Sold:
1 Year(s), 4 month(s), 14 day(s) ago
Asking Price: $1,499,000
Selling Price: $1,235,000
Price Difference:
Reduced By $115,000
Agriculture / Farm
Grazing Permits Blm: ,No,
Grazing Permits Forest Service: ,No,
Grazing Permits Private: ,No,
Horse: No
Association Fees / Info
Community Features: Fitness, Golf, TennisCourts, Gated, StreetLights
Pets Allowed: Yes
Senior Community: No
Hoa Frequency Rate: 462
Association: Yes
Association Amenities: FitnessCenter, Gated, RecreationFacilities, Security, TennisCourts
Hoa Fees Frequency: Monthly
Association Fee Includes: MaintenanceGrounds, RoadMaintenance
Bathroom Info
Total Baths: 4.00
Fullbaths: 3
Building Info
Window Features: Blinds
Roof: Tile
Building Area Source: PublicRecords
Buyer Compensation
Exterior Features
Style: SpanishMediterranean
Pool Features: Heated, InGround, ScreenEnclosure
Patio: Covered, Deck, Enclosed, Patio, Porch, Screened, Balcony
Pool Private: Yes
Exterior Features: Balcony, FrenchPatioDoors, SprinklerIrrigation, Lighting, RainGutters
Fees / Restrictions
Financial
Original Price: $1,499,000
Disclosures: CovenantsRestrictionsDisclosure
Garage / Parking
Open Parking: No
Parking Features: Garage, GarageDoorOpener
Attached Garage: Yes
Garage: Yes
Carport: No
Green / Env Info
Irrigation Water Rights: ,No,
Interior Features
Fireplace: No
Floors: Carpet, CeramicTile, Wood
Levels: Two
Spa: Yes
Laundry Features: Inside, LaundryRoom
Interior Features: BuiltinFeatures, TrayCeilings, CeilingFans, CathedralCeilings, CentralVacuum, HighCeilings, KitchenFamilyRoomCombo, MainLevelMaster, StoneCounters, SplitBedrooms, VaultedCeilings, WalkInClosets, WoodCabinets, Attic, SeparateFormalDiningRoom, SeparateFormalLivingRoom
Appliances: Dryer, Dishwasher, ExhaustFan, ElectricWaterHeater, Freezer, Disposal, Microwave, Range, Refrigerator, RangeHood, WaterPurifier, Washer
Lot Info
Direction Remarks: From Harden Blvd. enter Grasslands (just North of the Polk Parkway and Lakeside Village). Proceed to guardshack. Continue straight and make a left onto Bellerive Drive to address on the left.
Lot Size Units: Acres
Lot Size Acres: 0.27
Lot Sqft: 11,948
Vegetation: PartiallyWooded
Lot Desc: CulDeSac, CityLot, DeadEnd, PrivateRoad, NearPublicTransit, Landscaped
Misc
Other
Equipment: IrrigationEquipment
Special Conditions: None
Security Features: SecuritySystemOwned, SmokeDetectors, FireHydrants, GatedCommunity
Other Rooms Info
Basement: No
Property Info
Habitable Residence: ,No,
Section: 26
Class Type: SingleFamilyResidence
Property Sub Type: SingleFamilyResidence
Property Attached: No
New Construction: No
Construction Materials: Block, Stucco
Stories: 2
Mobile Home Remains: ,No,
Foundation: Slab
Home Warranty: ,No,
Human Modified: Yes
Room Info
Total Rooms: 3
Sqft Info
Sqft: 4,724
Bulding Area Sqft: 6,154
Living Area Units: SquareFeet
Living Area Source: PublicRecords
Tax Info
Tax Year: 2,021
Tax Lot: 17
Tax Legal Description: BELLERIVE PB 114 PGS 5 & 6 LOT 17
Tax Annual Amount: 2810.95
Tax Book Number: 0114/0007
Unit Info
Rent Controlled: No
Utilities / Hvac
Electric On Property: ,No,
Heating: Central, Electric, HeatPump, Zoned
Water Source: Public
Sewer: PublicSewer
Cool System: CentralAir, Zoned, CeilingFans
Cooling: Yes
Heating: Yes
Utilities: CableAvailable, ElectricityConnected, HighSpeedInternetAvailable, MunicipalUtilities
Waterfront / Water
Waterfront: Yes
Waterfront Features: Pond
View: Yes
View: GolfCourse, Pond, Water
Directions
From Harden Blvd. enter Grasslands (just North of the Polk Parkway and Lakeside Village). Proceed to guardshack. Continue straight and make a left onto Bellerive Drive to address on the left.This listing courtesy of Keller Williams Realty Smart
If you have any questions on 2734 Bellerive Drive, Lakeland, Florida, please call David Shippey at 863-521-4517.
MLS# L4932617 located at 2734 Bellerive Drive, Lakeland, Florida is brought to you by David Shippey REALTOR®
2734 Bellerive Drive, Lakeland, Florida has 4 Beds, 3 Full Bath, and 1 Half Bath.
The MLS Number for 2734 Bellerive Drive, Lakeland, Florida is L4932617.
The price for 2734 Bellerive Drive, Lakeland, Florida is $1,350,000.
The status of 2734 Bellerive Drive, Lakeland, Florida is Sold.
The subdivision of 2734 Bellerive Drive, Lakeland, Florida is Bellerive.
The home located at 2734 Bellerive Drive, Lakeland, Florida was built in 2024.
Related Searches: Chain of Lakes Winter Haven Florida






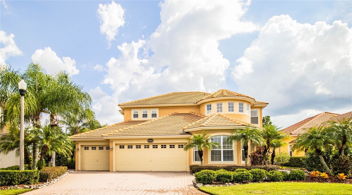

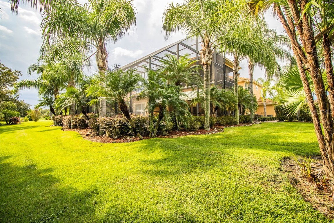
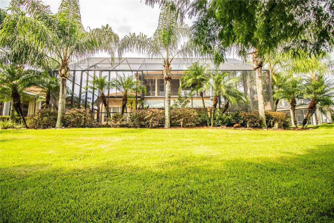
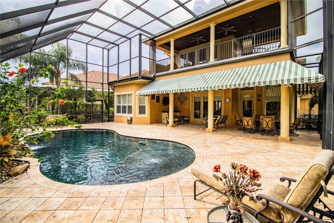
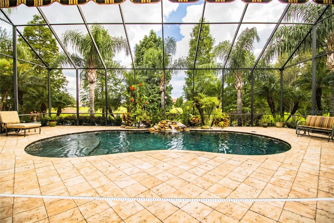
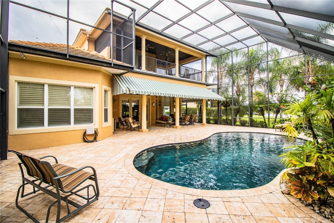

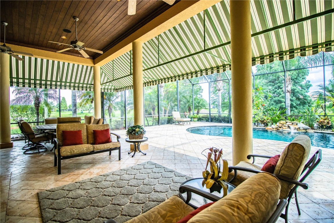
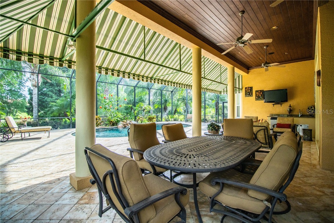

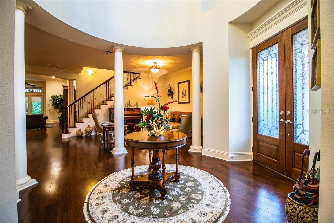

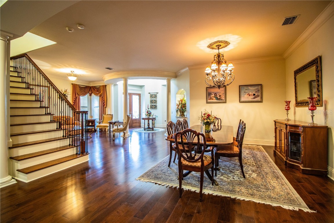



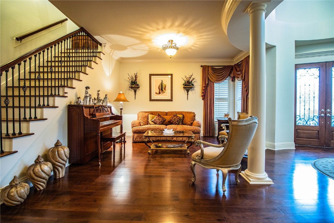
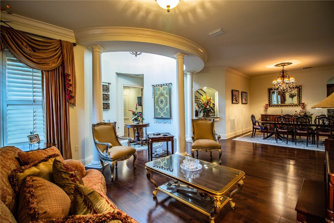
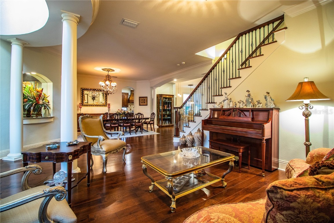
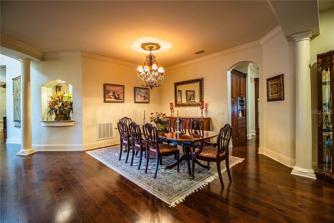
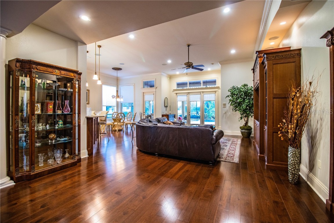

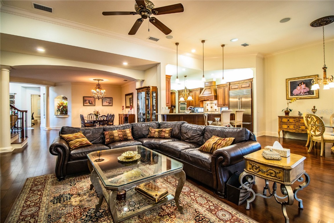
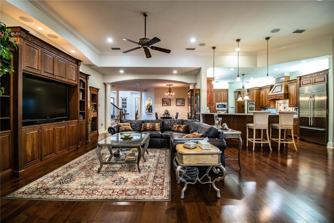
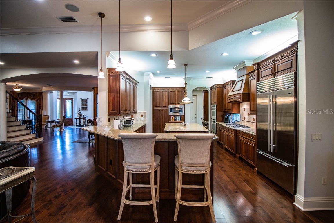
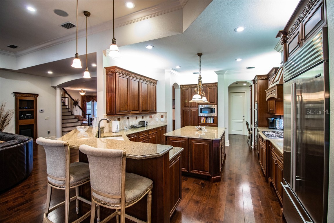
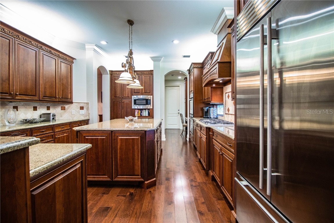

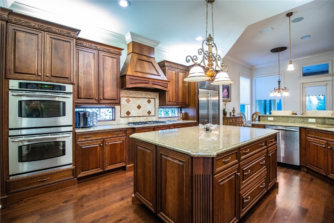
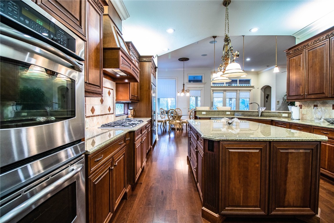
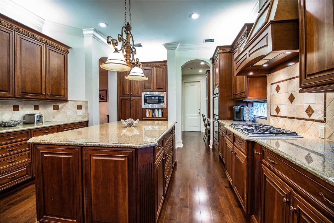
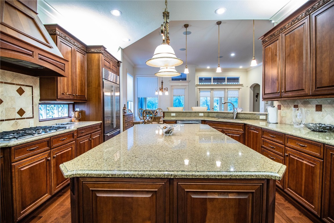
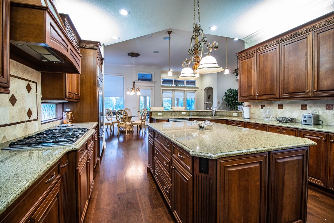
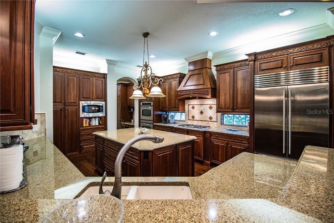


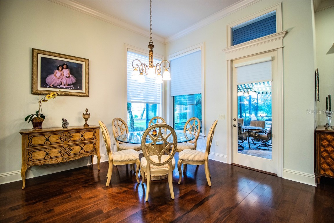
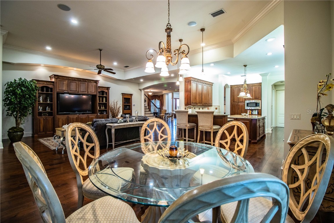

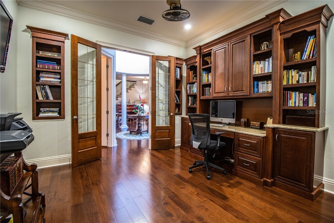

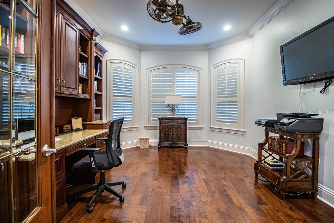
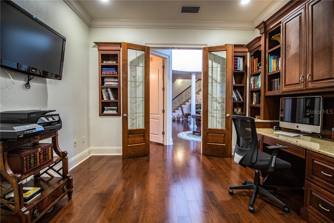
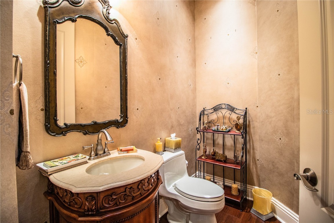
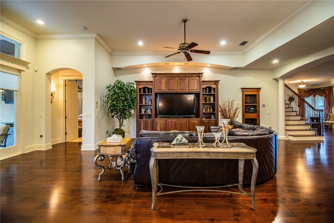
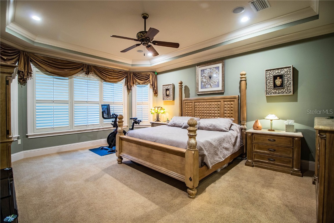
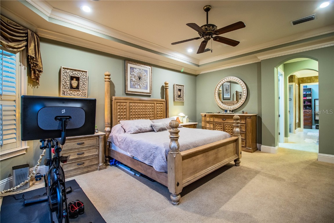
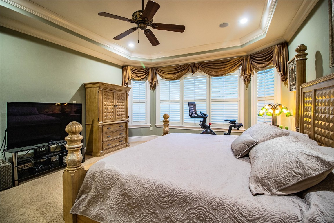
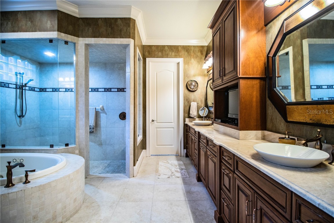
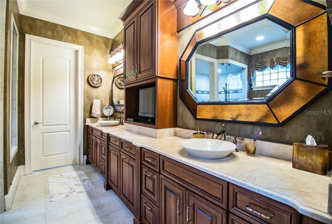
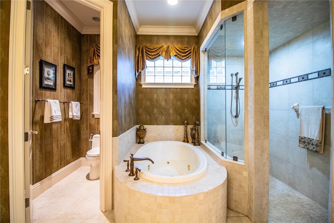
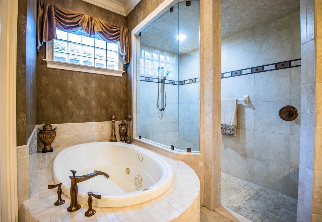

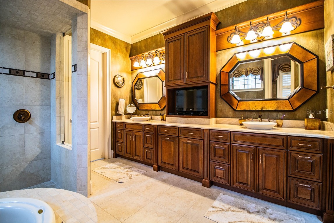
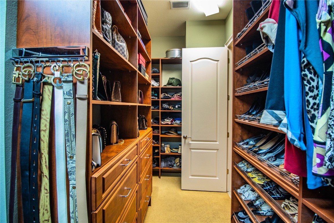

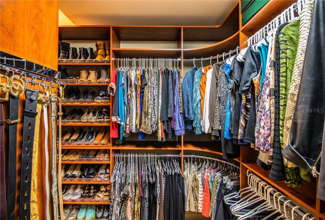
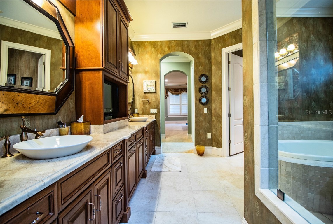
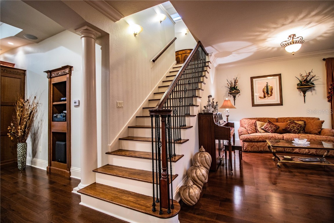


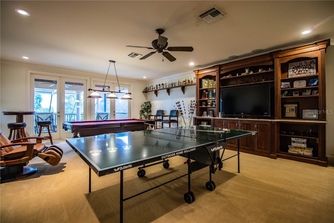
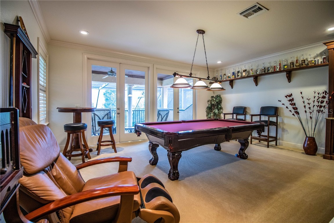
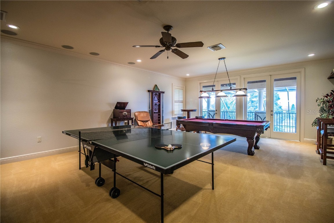

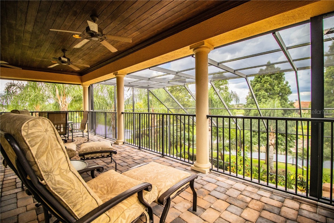

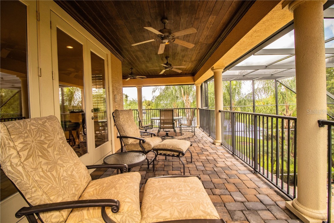
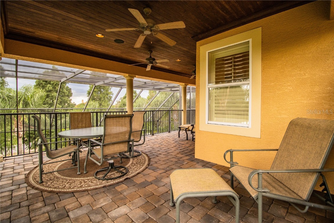
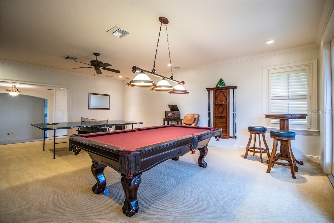
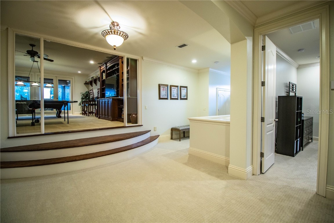




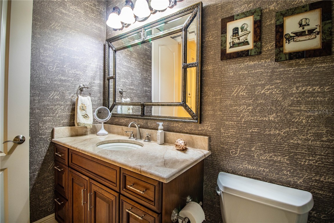

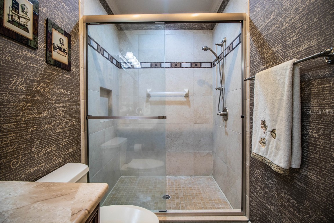
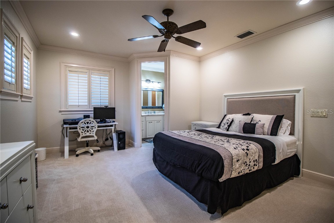
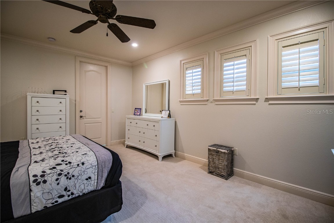
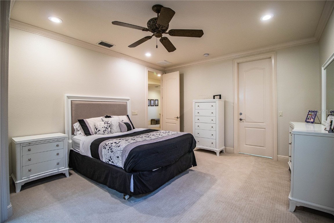

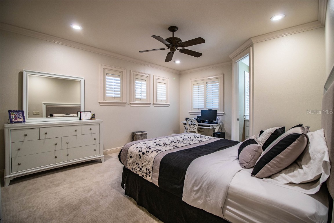


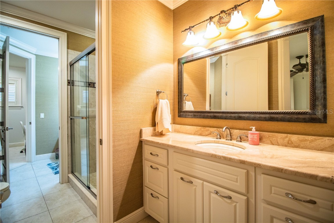
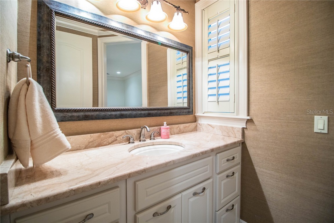
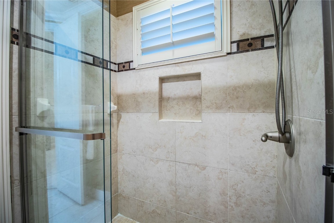
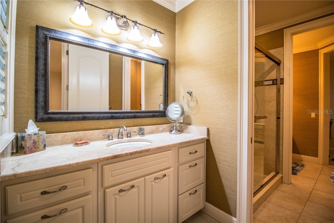

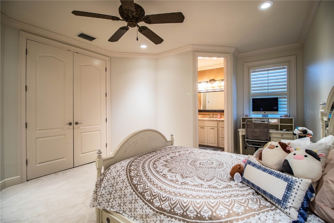

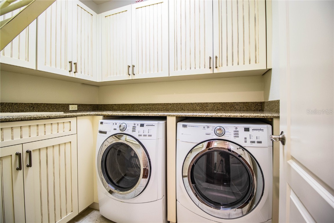

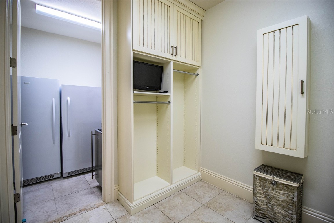


 MLS# L4938651
MLS# L4938651 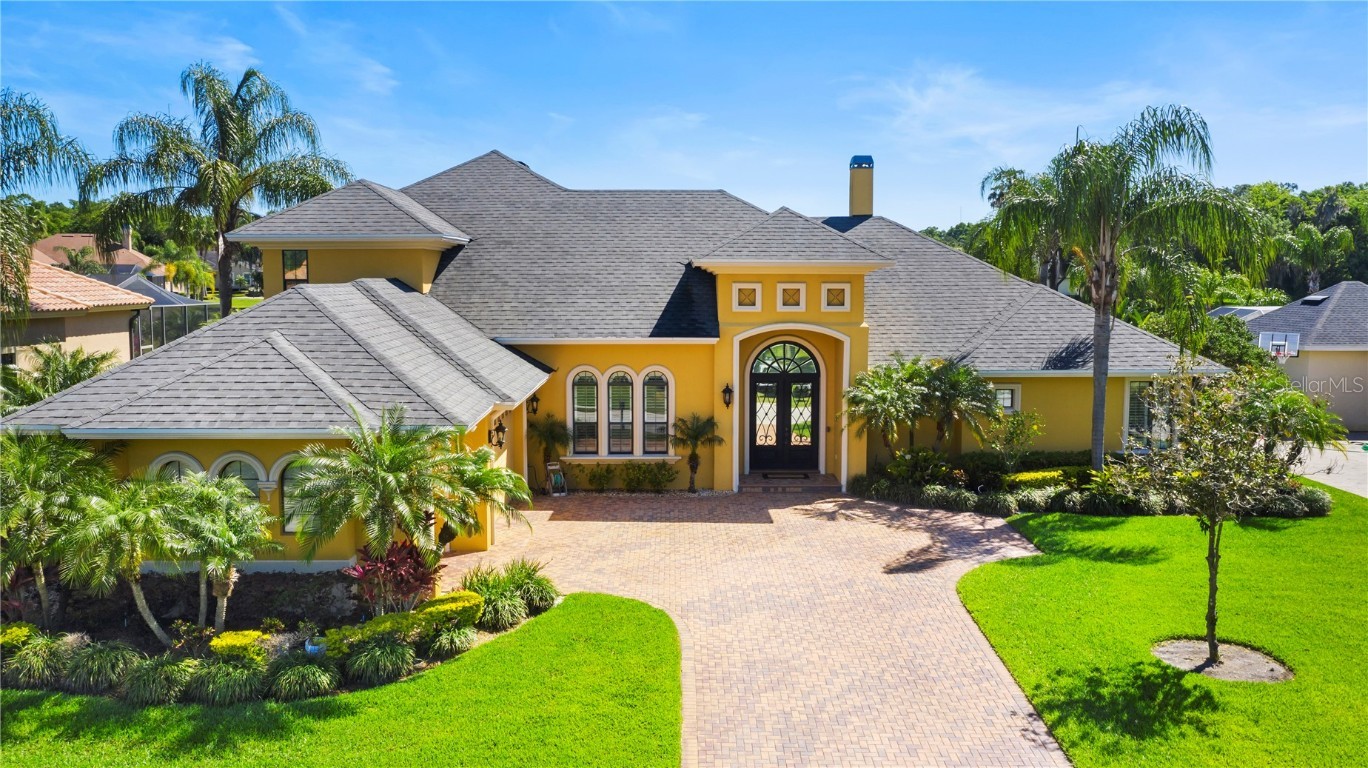
 The information being provided by © 2024 My Florida Regional MLS DBA Stellar MLS is for the consumer's
personal, non-commercial use and may not be used for any purpose other than to
identify prospective properties consumer may be interested in purchasing. Any information relating
to real estate for sale referenced on this web site comes from the Internet Data Exchange (IDX)
program of the My Florida Regional MLS DBA Stellar MLS. XCELLENCE REALTY, INC is not a Multiple Listing Service (MLS), nor does it offer MLS access. This website is a service of XCELLENCE REALTY, INC, a broker participant of My Florida Regional MLS DBA Stellar MLS. This web site may reference real estate listing(s) held by a brokerage firm other than the broker and/or agent who owns this web site.
MLS IDX data last updated on 04-23-2024 9:25 AM EST.
The information being provided by © 2024 My Florida Regional MLS DBA Stellar MLS is for the consumer's
personal, non-commercial use and may not be used for any purpose other than to
identify prospective properties consumer may be interested in purchasing. Any information relating
to real estate for sale referenced on this web site comes from the Internet Data Exchange (IDX)
program of the My Florida Regional MLS DBA Stellar MLS. XCELLENCE REALTY, INC is not a Multiple Listing Service (MLS), nor does it offer MLS access. This website is a service of XCELLENCE REALTY, INC, a broker participant of My Florida Regional MLS DBA Stellar MLS. This web site may reference real estate listing(s) held by a brokerage firm other than the broker and/or agent who owns this web site.
MLS IDX data last updated on 04-23-2024 9:25 AM EST.