1904 Del Crest Place Lakeland Florida | Home for Sale
To schedule a showing of 1904 Del Crest Place, Lakeland, Florida, Call David Shippey at 863-521-4517 TODAY!
Lakeland, FL 33803
- 6Beds
- 5.00Total Baths
- 5 Full, 0 HalfBaths
- 4,552SqFt
- 1965Year Built
- 0.67Acres
- MLS# L4931122
- Residential
- SingleFamilyResidence
- Sold
- Approx Time on Market24 days
- Area33803 - Lakeland
- CountyPolk
- SubdivisionDel Crest Sub
Overview
**TWO HOMES ON ONE PROPERTY! **.67 acre with NO HOA** VERY PRIVATE & CENTRALLY LOCATED, you can Walk to Lake Hollingsworth or hit the 'Lake to Lake' Bike Trails! This home has sooooo much to offer....The Main House (3668 SF) has 4 or 5 bedrooms...the office has no closet but it does have it's own bathroom and a wall of bookshelves and could easily serve as a 5th bedroom. ALL rooms are generous in size including all living areas. The bedrooms each have their own en-suite or Jack & Jill bathrooms. The owner had gorgeous wood floors installed throughout the home by Williford Flooring, except wet areas. There is a brand new shower in the master bath and the 4th bedroom & office both have updated bathrooms. The Jack & Jill bathroom is between bedrooms 2 & 3. The master suite is split from the spare bedroom wing, which can be closed off from the main part of the house and also has direct access to the huge pool area. Other main living areas include a Formal Dining Room, Sunken Formal Living Room, Family Room with Wood Burning Fireplace which is flanked by the open kitchen and the HUGE Florida Room/Party Room/Game Room...This space is very large and could serve so many purposes. It overlooks the pool area & features large windows, a built in Mahogany Bar with Granite counters, and a built in JennAir Grill, a Bar Fridge and Ice Maker! ***As an amazing added bonus... there is a 2 BEDROOM GUEST HOUSE (884 SF) with a FULL KITCHEN and a HANDICAP ACCESSIBLE Bathroom!! The Guest House has Wood Look tile throughout. Outside you have multiple different paver patio areas, one overlooking a private back yard with a building that can be used for storage, a potting shed or a workshop (it has electric), another patio is between the Main House and Guest House and another around the massive 20x40 POOL. A well serves the irrigation system. There is so much space to spread out, this property would work beautifully for multiple generation families that want to live close by. This home is spectacular, custom built the 1960's for entertaining! There are so many wonderful features & amenities, homes like this don't come along very often...you really MUST come see it for yourself! Do not wait!!
Sale Info
Listing Date: 07-04-2022
Sold Date: 07-29-2022
Aprox Days on Market:
24 day(s)
Listing Sold:
1 Year(s), 8 month(s), 26 day(s) ago
Asking Price: $849,900
Selling Price: $850,000
Price Difference:
Increase $100
Agriculture / Farm
Grazing Permits Blm: ,No,
Grazing Permits Forest Service: ,No,
Grazing Permits Private: ,No,
Horse: No
Association Fees / Info
Pets Allowed: Yes
Senior Community: No
Association: ,No,
Bathroom Info
Total Baths: 5.00
Fullbaths: 5
Building Info
Window Features: Blinds
Roof: Shingle
Buyer Compensation
Exterior Features
Style: Ranch
Pool Features: Gunite, InGround
Patio: FrontPorch, Patio, SidePorch
Pool Private: Yes
Exterior Features: FrenchPatioDoors, SprinklerIrrigation, Lighting, RainGutters
Fees / Restrictions
Financial
Original Price: $849,900
Disclosures: LeadBasedPaintDisclosure
Garage / Parking
Open Parking: No
Parking Features: Covered
Attached Garage: No
Garage: No
Carport: Yes
Car Ports: 2
Green / Env Info
Irrigation Water Rights: ,No,
Interior Features
Fireplace Desc: WoodBurning
Fireplace: Yes
Floors: Tile, Wood
Levels: One
Spa: No
Laundry Features: Inside, LaundryRoom
Interior Features: WetBar, CeilingFans, CathedralCeilings, MainLevelMaster, OpenFloorplan, StoneCounters, SplitBedrooms, WalkInClosets, SeparateFormalDiningRoom, SeparateFormalLivingRoom
Appliances: BarFridge, BuiltInOven, ConvectionOven, Cooktop, Dryer, Dishwasher, IndoorGrill, IceMaker, Microwave, Refrigerator, Washer
Lot Info
Direction Remarks: From South Florida Ave and Edgewood Dr. Drive East on Edgewood Dr. to New Jersey Rd. Tiun Left on New Jersey & then turn left onto Del Crest Pl. travel to the end on the street and turn right onto the Private Drive.
Lot Size Units: Acres
Lot Size Acres: 0.67
Lot Sqft: 29,059
Vegetation: PartiallyWooded
Lot Desc: CulDeSac, CityLot, DeadEnd, FlagLot, Landscaped
Misc
Other
Other Structures: GuestHouse, Storage
Equipment: IrrigationEquipment
Special Conditions: None
Security Features: SecuritySystem
Other Rooms Info
Basement: No
Property Info
Habitable Residence: ,No,
Section: 29
Class Type: SingleFamilyResidence
Property Sub Type: SingleFamilyResidence
Property Attached: No
New Construction: No
Construction Materials: Block
Stories: 1
Total Stories: 1
Mobile Home Remains: ,No,
Foundation: Slab
Home Warranty: ,No,
Human Modified: Yes
Room Info
Total Rooms: 15
Sqft Info
Sqft: 4,552
Living Area Units: SquareFeet
Living Area Source: Owner
Tax Info
Tax Year: 2,021
Tax Lot: 5
Tax Legal Description: E 381 FT OF N 158 FT OF NE1/4 OF NE1/4 OF SW1/4 LESS E 195 FT & LESS W 26 FT OF S 128 FT & DEL CREST PB 42 PG 10 BLK A LOT 5 N 30 FT
Tax Block: A
Tax Annual Amount: 7397.53
Tax Book Number: 42-10
Unit Info
Rent Controlled: No
Utilities / Hvac
Electric On Property: ,No,
Heating: Central
Water Source: None
Sewer: PublicSewer
Cool System: CentralAir, CeilingFans
Cooling: Yes
Heating: Yes
Utilities: CableConnected, ElectricityConnected, NaturalGasAvailable, SewerConnected, WaterNotAvailable
Waterfront / Water
Waterfront: No
View: No
Directions
From South Florida Ave and Edgewood Dr. Drive East on Edgewood Dr. to New Jersey Rd. Tiun Left on New Jersey & then turn left onto Del Crest Pl. travel to the end on the street and turn right onto the Private Drive.This listing courtesy of Xcellence Realty, Inc
If you have any questions on 1904 Del Crest Place, Lakeland, Florida, please call David Shippey at 863-521-4517.
MLS# L4931122 located at 1904 Del Crest Place, Lakeland, Florida is brought to you by David Shippey REALTOR®
1904 Del Crest Place, Lakeland, Florida has 6 Beds, 5 Full Bath, and 0 Half Bath.
The MLS Number for 1904 Del Crest Place, Lakeland, Florida is L4931122.
The price for 1904 Del Crest Place, Lakeland, Florida is $849,900.
The status of 1904 Del Crest Place, Lakeland, Florida is Sold.
The subdivision of 1904 Del Crest Place, Lakeland, Florida is Del Crest Sub.
The home located at 1904 Del Crest Place, Lakeland, Florida was built in 2024.
Related Searches: Chain of Lakes Winter Haven Florida






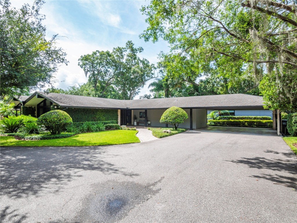
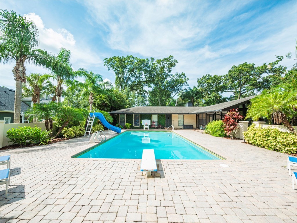
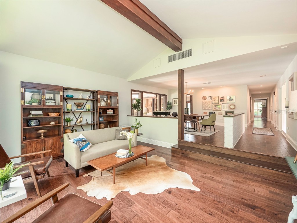
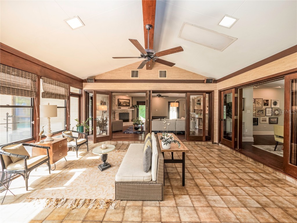
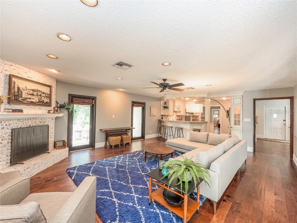
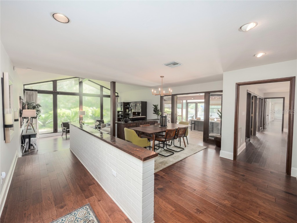
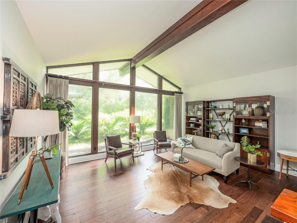
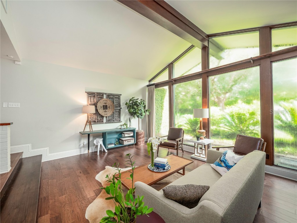
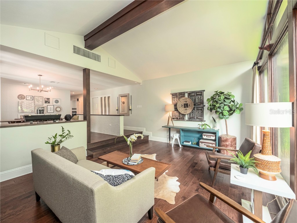

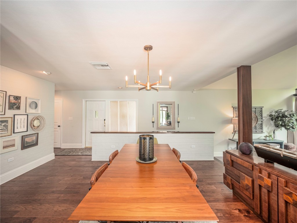
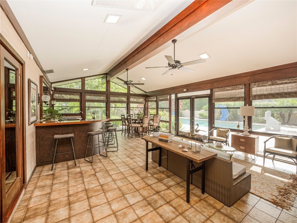
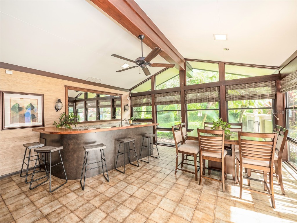
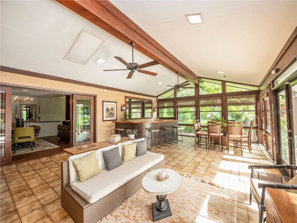
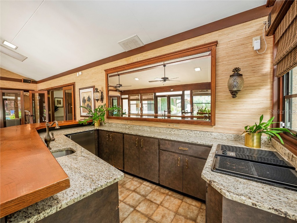
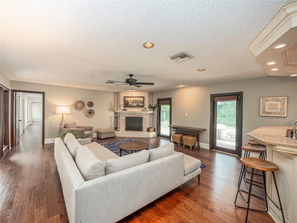
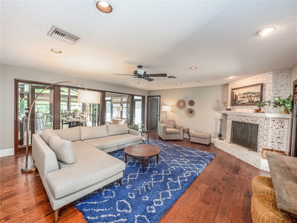
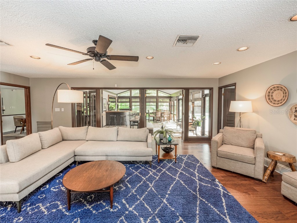
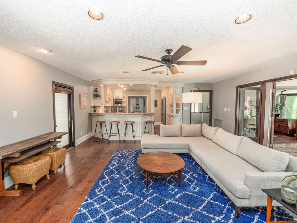
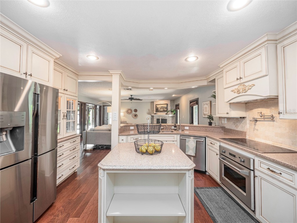
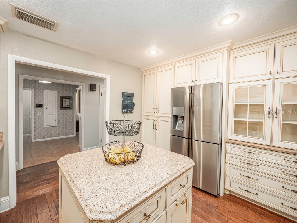
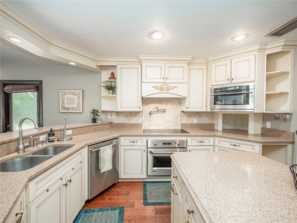

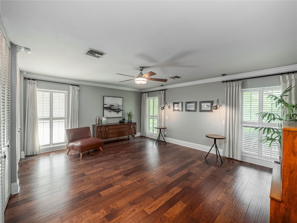
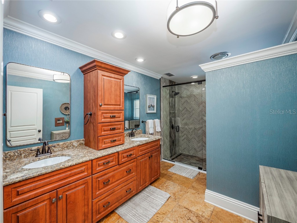
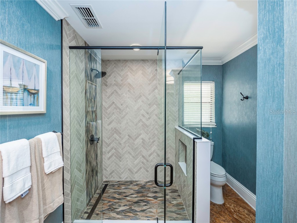
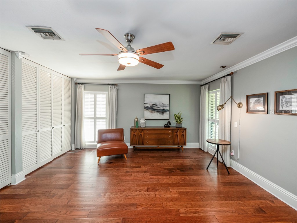
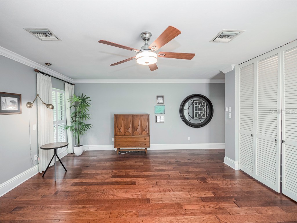

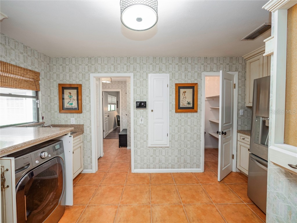
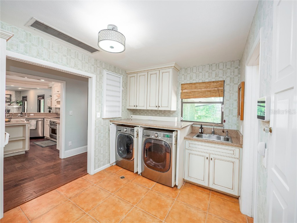

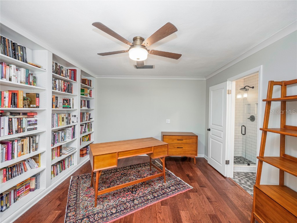
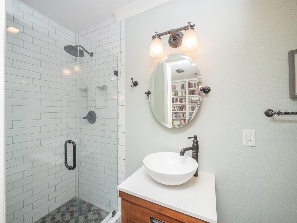
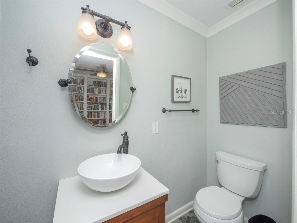
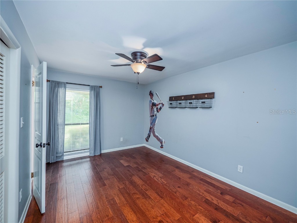

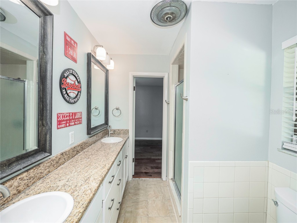
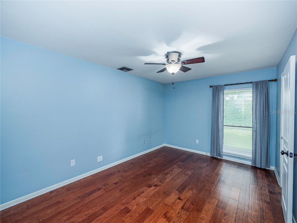
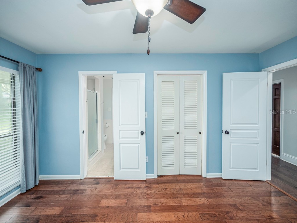
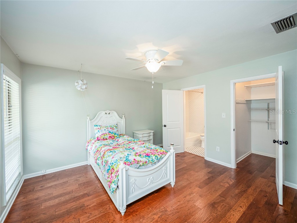
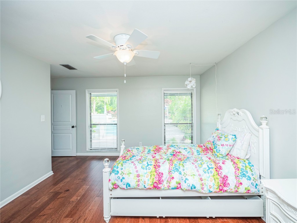
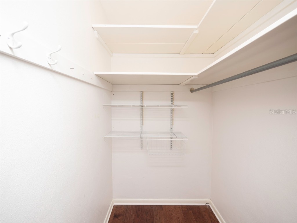

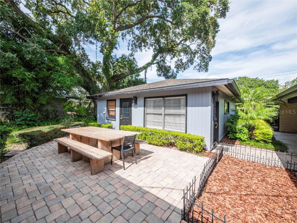
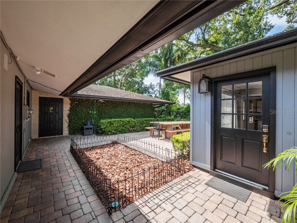
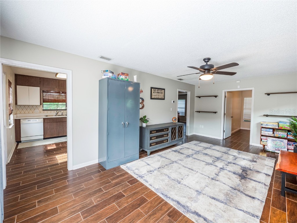
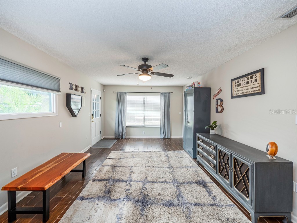
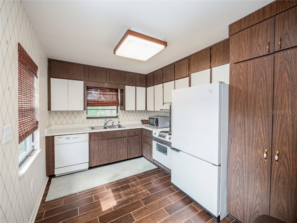

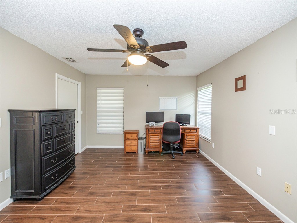
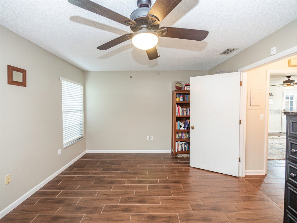
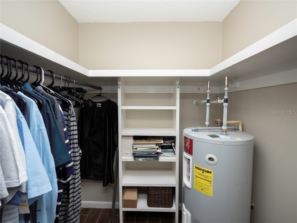

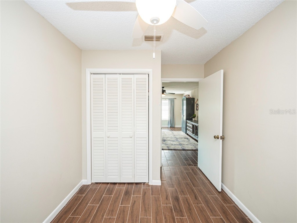
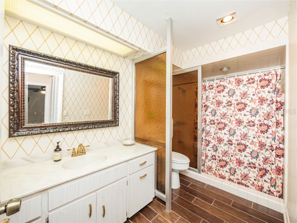
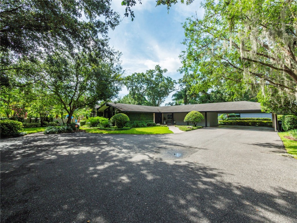
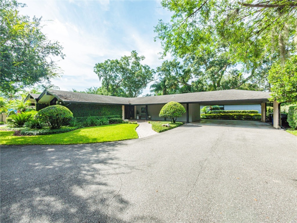
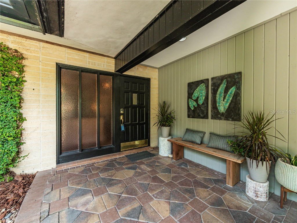
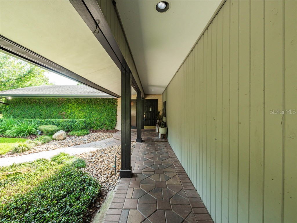
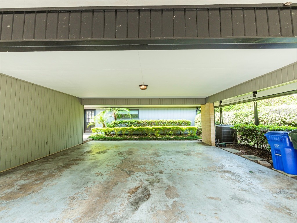
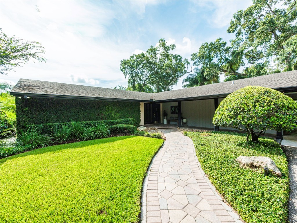
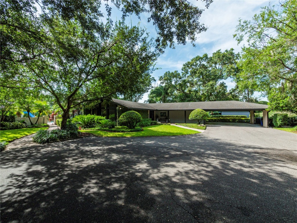
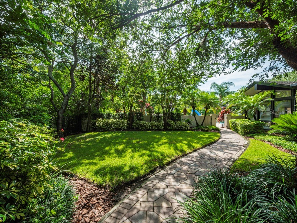
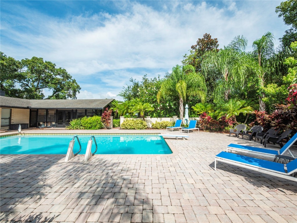
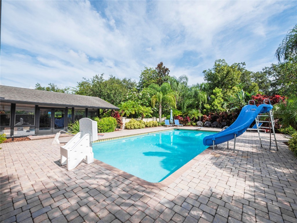
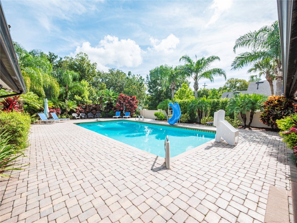
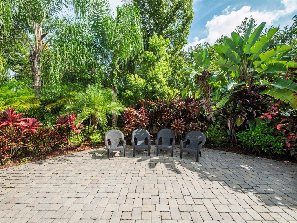
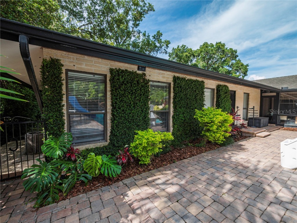
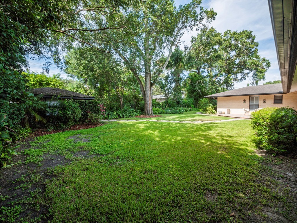
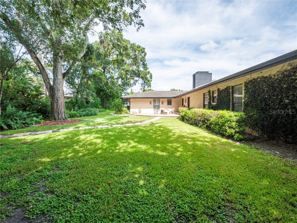

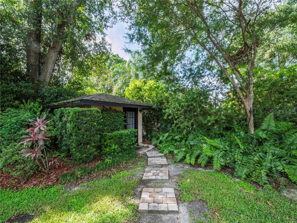
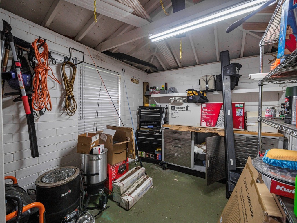
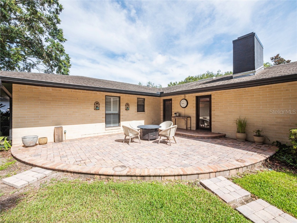
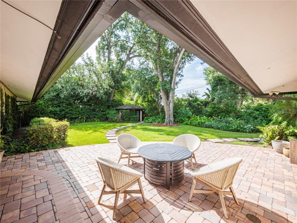
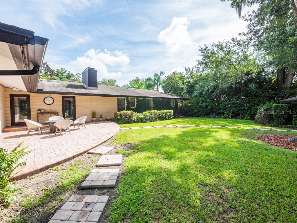

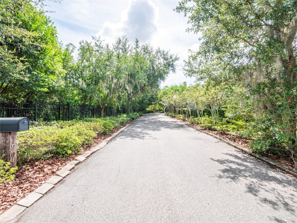
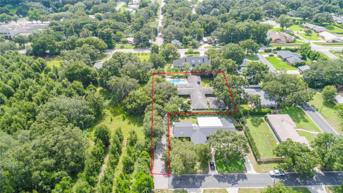
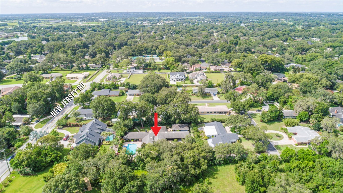
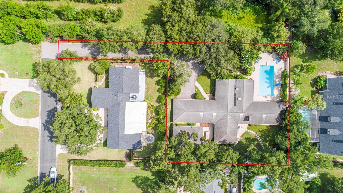
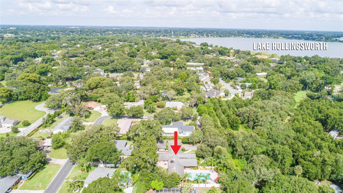
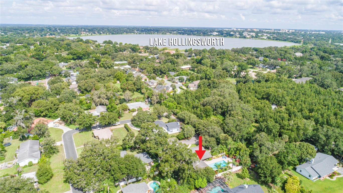
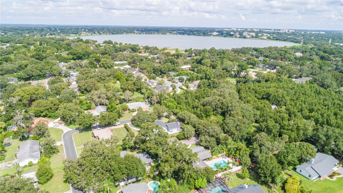
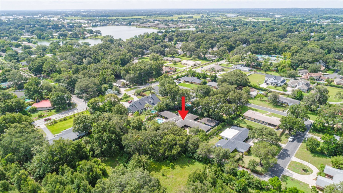
 The information being provided by © 2024 My Florida Regional MLS DBA Stellar MLS is for the consumer's
personal, non-commercial use and may not be used for any purpose other than to
identify prospective properties consumer may be interested in purchasing. Any information relating
to real estate for sale referenced on this web site comes from the Internet Data Exchange (IDX)
program of the My Florida Regional MLS DBA Stellar MLS. XCELLENCE REALTY, INC is not a Multiple Listing Service (MLS), nor does it offer MLS access. This website is a service of XCELLENCE REALTY, INC, a broker participant of My Florida Regional MLS DBA Stellar MLS. This web site may reference real estate listing(s) held by a brokerage firm other than the broker and/or agent who owns this web site.
MLS IDX data last updated on 04-24-2024 2:00 AM EST.
The information being provided by © 2024 My Florida Regional MLS DBA Stellar MLS is for the consumer's
personal, non-commercial use and may not be used for any purpose other than to
identify prospective properties consumer may be interested in purchasing. Any information relating
to real estate for sale referenced on this web site comes from the Internet Data Exchange (IDX)
program of the My Florida Regional MLS DBA Stellar MLS. XCELLENCE REALTY, INC is not a Multiple Listing Service (MLS), nor does it offer MLS access. This website is a service of XCELLENCE REALTY, INC, a broker participant of My Florida Regional MLS DBA Stellar MLS. This web site may reference real estate listing(s) held by a brokerage firm other than the broker and/or agent who owns this web site.
MLS IDX data last updated on 04-24-2024 2:00 AM EST.