1406 Swilley Road Plant City Florida | Home for Sale
To schedule a showing of 1406 Swilley Road, Plant City, Florida, Call David Shippey at 863-521-4517 TODAY!
Plant City, FL 33567
- 6Beds
- 6.00Total Baths
- 5 Full, 1 HalfBaths
- 5,011SqFt
- 2005Year Built
- 5.08Acres
- MLS# T3378775
- Residential
- SingleFamilyResidence
- Sold
- Approx Time on Market10 months, 20 days
- Area33567 - Plant City
- CountyHillsborough
- SubdivisionUnplatted
Overview
FISHHAWK/LITHIA AREA, NO HOA/CDDS! Estate living at its finest! It all starts atthe private gated entrance that is so elegantly dressed with plants & shrubs. Asyou drive up the long pavered circular driveway, youll notice all the trees &mature landscaping and the metal roof on the main home that has 4 bedrooms, 3 bathrooms & a 3 car garage with a pool & spa. The entryway has a stainedbarrel wood ceiling and 2 solid mahogany doors. Step into the large foyer &instantly get a glance of the pool/spa through the 4 panel pocket slider off theliving room to the lanai. The home has high baseboards, crown molding &plantation shutters throughout. The living room has a distinct box tray ceiling anda 2-way fireplace shared with the master bedroom. The master is huge with itsdouble door entry & the master bath has separate sinks, a jetted tub and a walkin shower with shower heads at both ends. There is a true office and a bathclose to the front door. The dining room has its own tray ceiling and largeenough for the whole family. Then you enter the kitchen of your dreams. Maplecabinets, granite counters, an island with a prep sink, and commercial styleKitchen Aide stainless steel appliances. The family room has two 4-panel pocketsliders to open up the house to the pool. The other 3 bedrooms and 2 bathroomsare on the other side of the house. When you step outside to the huge pool lanai,youll notice the built in wood burning fireplace, and a 12 x 16 outdoor kitchenunder roof with a grill, fridge, & an ice maker, perfect for the Florida livingdowntime. Then youll walk through the screened area to the guest house thathas 2 large bedrooms with their own bathrooms, a living room area, a laundryroom and a 1 car garage with its own private driveway. The homesite is beautiful& the remainder of the 5+ acres could still be used for horses, toy storage,antique/custom vehicle work shop or other adventures of your imagination.Words cant capture all the features in these 2 homes! Make an appointment tosee it for yourself.
Sale Info
Listing Date: 06-07-2022
Sold Date: 04-28-2023
Aprox Days on Market:
10 month(s), 20 day(s)
Listing Sold:
11 month(s), 28 day(s) ago
Asking Price: $1,850,000
Selling Price: $1,450,000
Price Difference:
Reduced By $49,989
Agriculture / Farm
Grazing Permits Blm: ,No,
Grazing Permits Forest Service: ,No,
Grazing Permits Private: ,No,
Horse: No
Association Fees / Info
Pets Allowed: Yes
Senior Community: No
Association: ,No,
Bathroom Info
Total Baths: 6.00
Fullbaths: 5
Building Info
Window Features: Drapes, Shutters, WindowTreatments
Roof: Metal, Shingle
Building Area Source: PublicRecords
Buyer Compensation
Exterior Features
Style: Contemporary
Pool Features: Gunite, Heated, InGround, Other, ScreenEnclosure
Patio: Covered, Patio, Porch, Screened
Pool Private: Yes
Exterior Features: SprinklerIrrigation, OutdoorGrill, OutdoorKitchen
Fees / Restrictions
Financial
Original Price: $1,850,000
Disclosures: DisclosureonFile,SellerDisclosure
Fencing: ChainLink, Fenced
Garage / Parking
Open Parking: No
Parking Features: Garage, GarageDoorOpener
Attached Garage: Yes
Garage: Yes
Carport: No
Green / Env Info
Irrigation Water Rights: ,No,
Interior Features
Fireplace Desc: Gas, WoodBurning
Fireplace: Yes
Floors: Carpet, Tile, Travertine
Levels: One
Spa: Yes
Laundry Features: InKitchen, LaundryRoom
Interior Features: BuiltinFeatures, TrayCeilings, CeilingFans, CrownMolding, CentralVacuum, CofferedCeilings, HighCeilings, OpenFloorplan, StoneCounters, SplitBedrooms, SolidSurfaceCounters, WalkInClosets, WoodCabinets, WindowTreatments, SeparateFormalDiningRoom, SeparateFormalLivingRoom
Appliances: ConvectionOven, Dryer, Dishwasher, GasWaterHeater, IceMaker, Microwave, Range, Refrigerator, Washer
Spa Features: Heated, InGround
Lot Info
Direction Remarks: Hwy 60 east, South on Turkey Creek Rd, Left on Keysville Rd, Left on Swilley Rd.
Lot Size Units: Acres
Lot Size Acres: 5.08
Lot Sqft: 221,285
Est Lotsize: 170x1302
Vegetation: Oak, PartiallyWooded, Wooded
Lot Desc: RuralLot, Landscaped
Misc
Other
Other Structures: OutdoorKitchen, Sheds
Special Conditions: None
Security Features: SecuritySystemOwned, SmokeDetectors
Other Rooms Info
Basement: No
Property Info
Habitable Residence: ,No,
Section: 08
Class Type: SingleFamilyResidence
Property Sub Type: SingleFamilyResidence
Property Condition: NewConstruction
Property Attached: No
New Construction: No
Construction Materials: Stucco
Stories: 1
Total Stories: 1
Mobile Home Remains: ,No,
Foundation: Slab
Home Warranty: ,No,
Human Modified: Yes
Room Info
Total Rooms: 13
Sqft Info
Sqft: 5,011
Bulding Area Sqft: 7,629
Living Area Units: SquareFeet
Living Area Source: PublicRecords
Tax Info
Tax Year: 2,021
Tax Lot: 7
Tax Legal Description: A PARCEL OF LAND IN W 1/2 OF NW 1/4 DESCRIBED AS FOLLOWS: BEG AT NE COR OF LOT 7 OF MULRENNAN ESTATES UNIT 2 THN N 89 DEG 08 MIN 41 SEC W 1326.74 FT TO A PT ON W BDRY OF W 1/2 OF NW 1/4 THN N 00 DEG 00 MIN 00 SEC E 170 FT FOR POB THN N 00 DEG 00 MIN 00 SEC E ALG W BDRY 170 FT THN S 89 DEG 08 MIN 41 SEC E 1327 FT TO E BDRY OF W 1/2 OF NW 1/4 THN S 00 DEG 02 MIN 40 SEC W 170 FT THN N 89 DEG 08 MIN 41 SEC W 1326.87 FT TO POB LESS RD R/W
Tax Block: 5
Tax Annual Amount: 13602.14
Tax Book Number: 53-60
Unit Info
Rent Controlled: No
Utilities / Hvac
Electric On Property: ,No,
Heating: Central, Electric
Water Source: Well
Sewer: SepticTank
Cool System: CentralAir, CeilingFans
Cooling: Yes
Heating: Yes
Utilities: ElectricityAvailable, ElectricityConnected
Waterfront / Water
Waterfront: No
View: Yes
View: TreesWoods
Directions
Hwy 60 east, South on Turkey Creek Rd, Left on Keysville Rd, Left on Swilley Rd.This listing courtesy of Coldwell Banker Realty
If you have any questions on 1406 Swilley Road, Plant City, Florida, please call David Shippey at 863-521-4517.
MLS# T3378775 located at 1406 Swilley Road, Plant City, Florida is brought to you by David Shippey REALTOR®
1406 Swilley Road, Plant City, Florida has 6 Beds, 5 Full Bath, and 1 Half Bath.
The MLS Number for 1406 Swilley Road, Plant City, Florida is T3378775.
The price for 1406 Swilley Road, Plant City, Florida is $1,499,989.
The status of 1406 Swilley Road, Plant City, Florida is Sold.
The subdivision of 1406 Swilley Road, Plant City, Florida is Unplatted.
The home located at 1406 Swilley Road, Plant City, Florida was built in 2024.
Related Searches: Chain of Lakes Winter Haven Florida






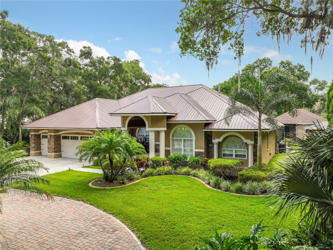
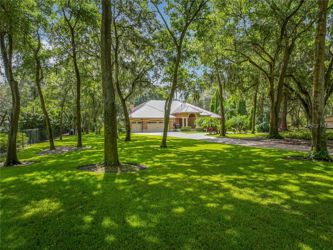

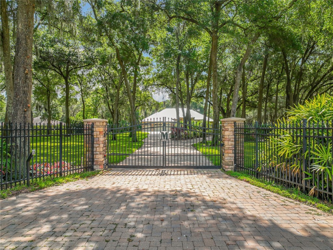


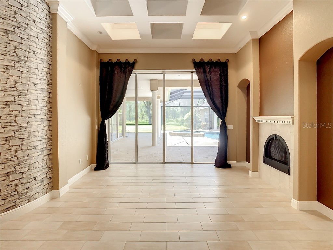
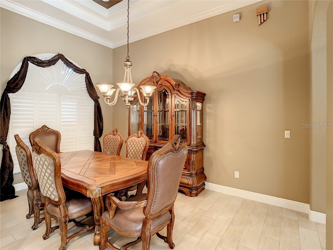



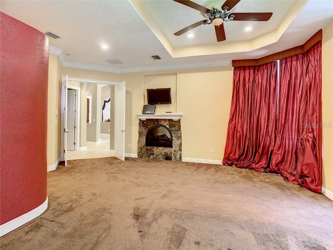
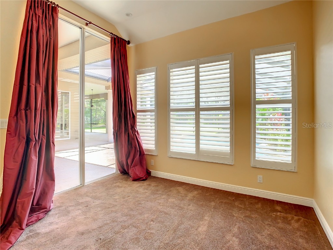

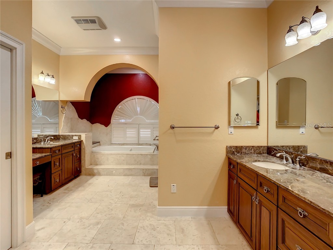
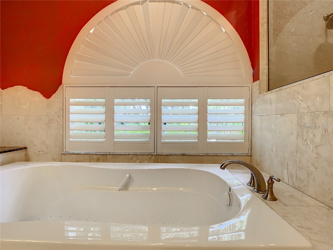
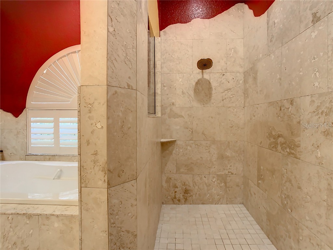
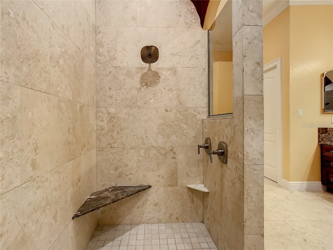
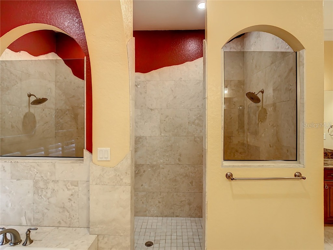
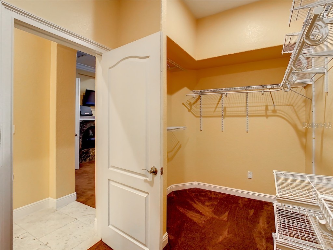

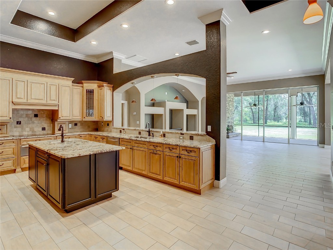
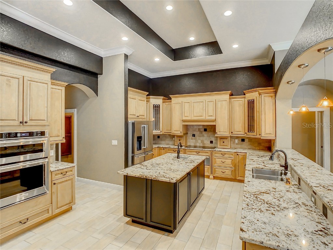







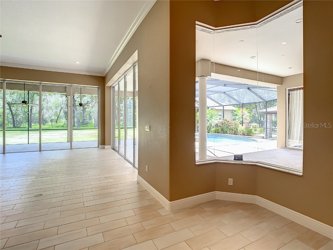


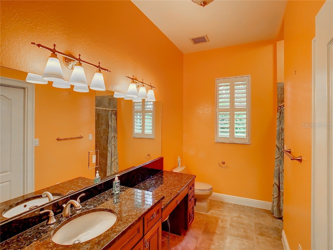



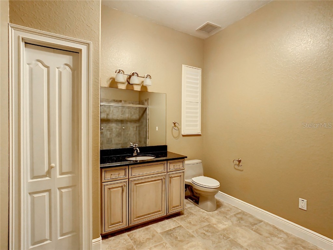

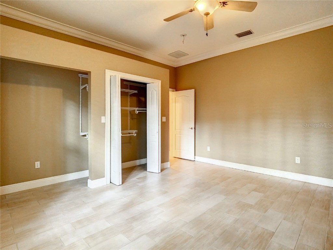

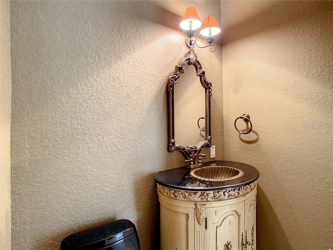
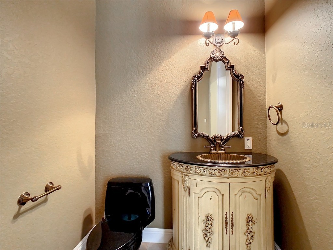
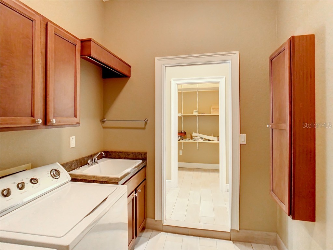


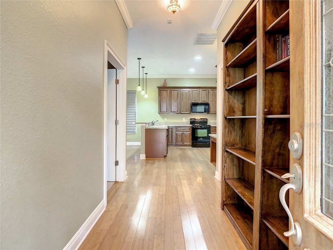
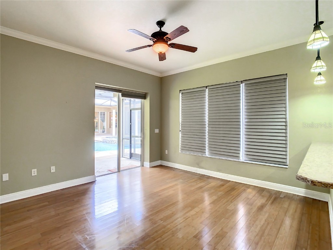
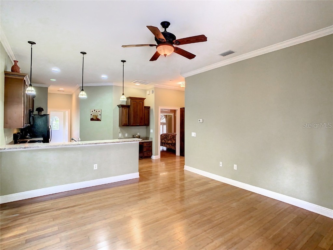


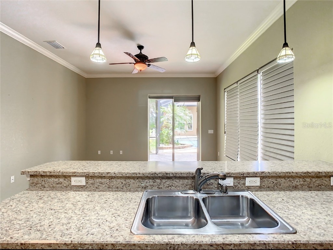



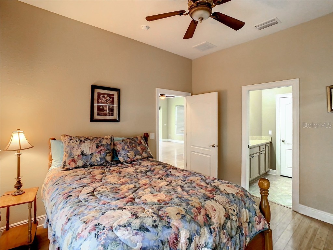






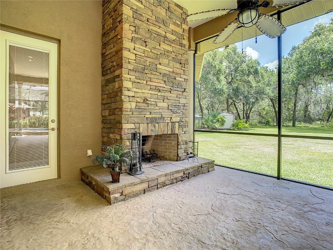
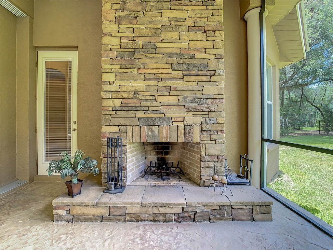




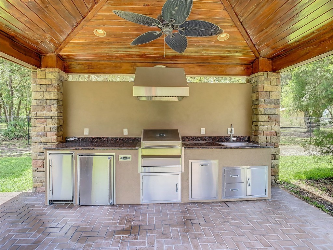

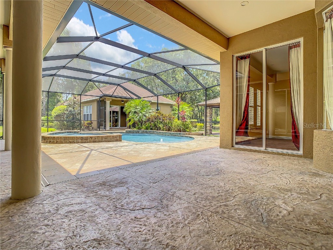

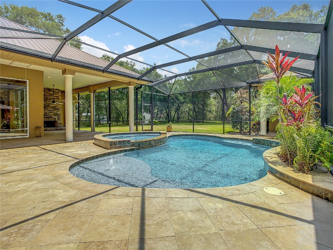
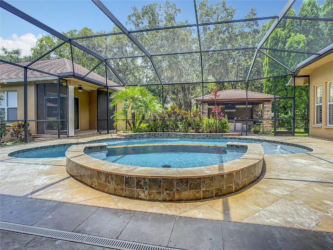

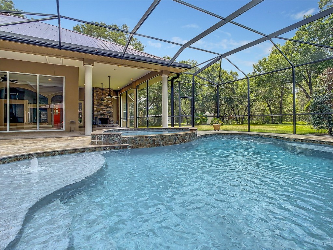

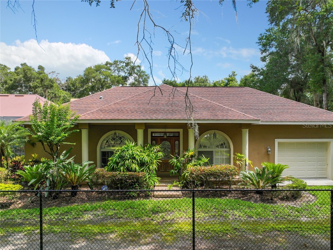

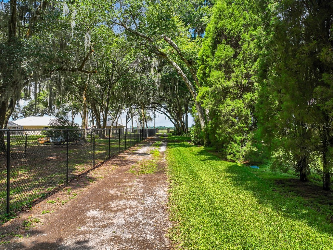





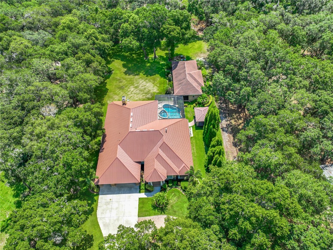

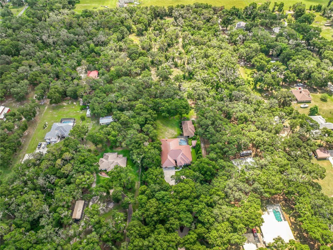
 The information being provided by © 2024 My Florida Regional MLS DBA Stellar MLS is for the consumer's
personal, non-commercial use and may not be used for any purpose other than to
identify prospective properties consumer may be interested in purchasing. Any information relating
to real estate for sale referenced on this web site comes from the Internet Data Exchange (IDX)
program of the My Florida Regional MLS DBA Stellar MLS. XCELLENCE REALTY, INC is not a Multiple Listing Service (MLS), nor does it offer MLS access. This website is a service of XCELLENCE REALTY, INC, a broker participant of My Florida Regional MLS DBA Stellar MLS. This web site may reference real estate listing(s) held by a brokerage firm other than the broker and/or agent who owns this web site.
MLS IDX data last updated on 04-25-2024 1:25 PM EST.
The information being provided by © 2024 My Florida Regional MLS DBA Stellar MLS is for the consumer's
personal, non-commercial use and may not be used for any purpose other than to
identify prospective properties consumer may be interested in purchasing. Any information relating
to real estate for sale referenced on this web site comes from the Internet Data Exchange (IDX)
program of the My Florida Regional MLS DBA Stellar MLS. XCELLENCE REALTY, INC is not a Multiple Listing Service (MLS), nor does it offer MLS access. This website is a service of XCELLENCE REALTY, INC, a broker participant of My Florida Regional MLS DBA Stellar MLS. This web site may reference real estate listing(s) held by a brokerage firm other than the broker and/or agent who owns this web site.
MLS IDX data last updated on 04-25-2024 1:25 PM EST.