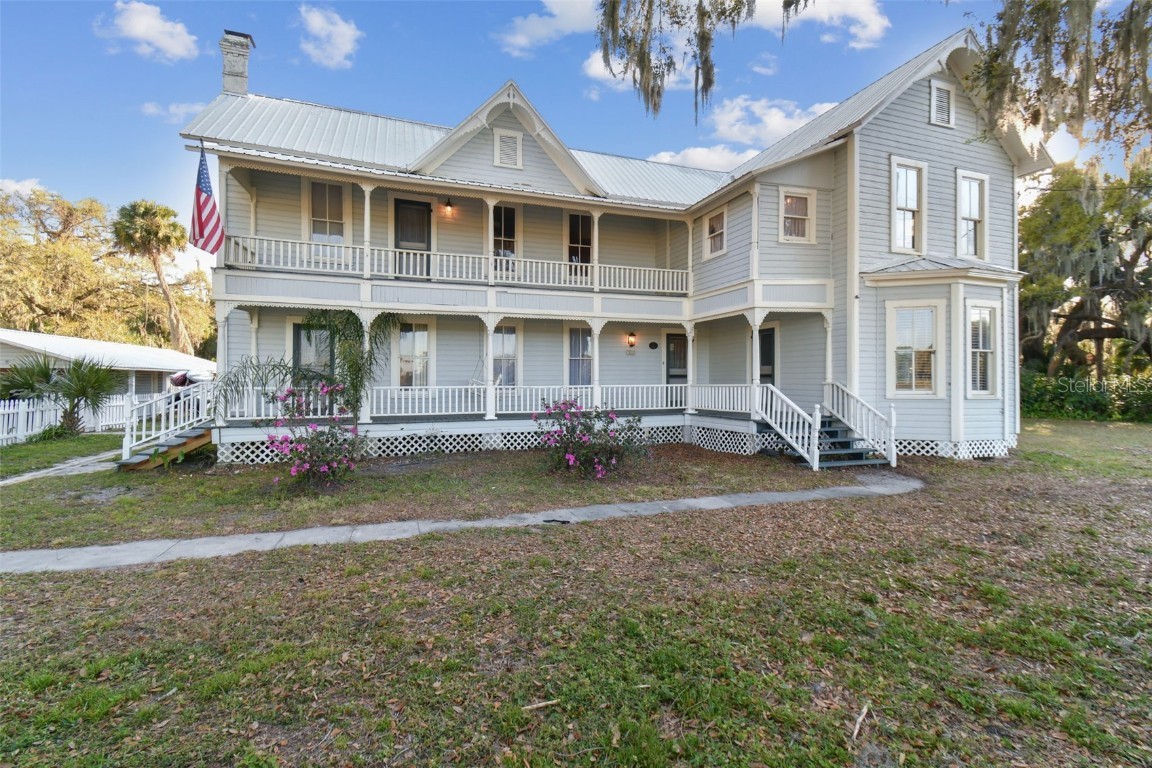301 Old Hopewell Road Plant City, FL 33567 $770,000

- 4Beds
- 3.00Total Baths
- 3 Full, 0 HalfBaths
- 3,386SqFt
- 1903Year Built
- 5.09Acres
Agriculture / Farm
Grazing Permits Blm: ,No,
Grazing Permits Forest Service: ,No,
Grazing Permits Private: ,No,
Horse: No
Association Fees / Info
Senior Community: No
Association: ,No,
Bathroom Info
Total Baths: 3.00
Fullbaths: 3
Building Info
Window Features: WindowTreatments
Roof: Metal
Building Area Source: PublicRecords
Buyer Compensation
Exterior Features
Style: HistoricAntique
Patio: RearPorch, Covered, FrontPorch, SidePorch, Balcony
Pool Private: No
Exterior Features: Balcony
Fees / Restrictions
Financial
Original Price: $770,000
Disclosures: DisclosureonFile,SellerDisclosure
Fencing: Fenced
Garage / Parking
Open Parking: No
Parking Features: CircularDriveway, Covered, WorkshopinGarage
Attached Garage: No
Garage: Yes
Carport: Yes
Car Ports: 2
Green / Env Info
Irrigation Water Rights: ,No,
Interior Features
Fireplace Desc: WoodBurning
Fireplace: Yes
Floors: Carpet, Laminate, Linoleum, Wood
Levels: Two
Spa: No
Laundry Features: Inside
Interior Features: BuiltinFeatures, ChairRail, CeilingFans, EatinKitchen, StoneCounters, WalkInClosets, WoodCabinets, WindowTreatments, SeparateFormalDiningRoom
Appliances: Dishwasher, ElectricWaterHeater, Microwave, Range, Refrigerator
Lot Info
Direction Remarks: Use GPS
Lot Size Units: Acres
Lot Size Acres: 5.09
Lot Sqft: 221,720
Vegetation: PartiallyWooded
Lot Desc: Landscaped
Misc
Other
Other Structures: Other, Workshop
Special Conditions: None
Other Rooms Info
Basement: CrawlSpace
Basement: No
Property Info
Habitable Residence: ,No,
Section: 28
Class Type: SingleFamilyResidence
Property Sub Type: SingleFamilyResidence
Property Attached: No
New Construction: No
Construction Materials: WoodFrame
Stories: 2
Total Stories: 2
Mobile Home Remains: ,No,
Foundation: Crawlspace
Home Warranty: ,No,
Human Modified: Yes
Room Info
Total Rooms: 3
Sqft Info
Sqft: 3,386
Bulding Area Sqft: 4,252
Living Area Units: SquareFeet
Living Area Source: Appraiser
Tax Info
Tax Year: 2,023
Tax Legal Description: COM AT SW COR OF NW 1/4 OF SW 1/4 RUN NORTH 250.6 FT FOR POB CONT NORTH 388.50 FT S 83 DEG 08 MIN 00 SEC E 286.05 FT S 3 DEG 19 MIN 00 SEC W 173 FT S 88 DEG 38 MIN 47 SEC E 278.15 FT SOUTH 268 FT AND N 80 DEG 26 MIN 23 SEC W 559.84 FT TO POB... COM AT SW COR OF NW 1/4 OF SW 1/4 RUN NORTH 639.10 FT S 83 DEG 08 MIN 00 SEC E 286.05 FT FOR POB CONT S 83 DEG 08 MIN 00 SEC E 270 FT SOUTH 147 FT N 88 DEG 38 MIN 47 SEC W 278.15 FT AND N 3 DEG 19 MIN 00 SEC E 173 FT TO POB
Tax Block: 5
Tax Annual Amount: 480.14
Tax Book Number: /
Unit Info
Rent Controlled: No
Utilities / Hvac
Electric On Property: ,No,
Heating: HeatPump
Water Source: Well
Sewer: SepticTank
Cool System: CentralAir, CeilingFans
Cooling: Yes
Heating: Yes
Utilities: ElectricityConnected, Other
Waterfront / Water
Waterfront: No
View: Yes
View: TreesWoods