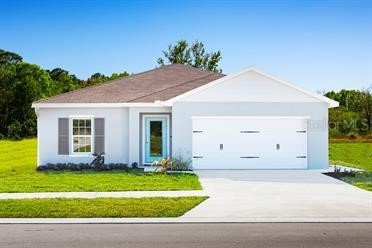453 Panaro Lane Haines City, FL 33844 $293,865

- 4Beds
- 2.00Total Baths
- 2 Full, 0 HalfBaths
- 1,722SqFt
- 2022Year Built
- 0.13Acres
Sale Info
Listing Date: 11-12-2022
Sold Date: 01-03-2023
Aprox Days on Market:
1 month(s), 21 day(s)
Listing Sold:
1 Year(s), 4 month(s), 13 day(s) ago
Asking Price: $307,985
Selling Price: $293,865
Price Difference:
Same as list price
Agriculture / Farm
Grazing Permits Blm: ,No,
Grazing Permits Forest Service: ,No,
Grazing Permits Private: ,No,
Horse: No
Association Fees / Info
Community Features: Playground, Pool, StreetLights, Sidewalks
Pets Allowed: Yes
Senior Community: No
Hoa Frequency Rate: 14
Association: Yes
Hoa Fees Frequency: Monthly
Bathroom Info
Total Baths: 2.00
Fullbaths: 2
Building Info
Window Features: ENERGYSTARQualifiedWindows
Roof: Shingle
Builder: RYAN HOMES
Building Area Source: Builder
Buyer Compensation
Exterior Features
Style: Florida, Traditional
Pool Features: Gunite, InGround, Other, Community
Patio: Patio
Pool Private: No
Exterior Features: SprinklerIrrigation, Lighting
Fees / Restrictions
Financial
Original Price: $307,985
Disclosures: HOADisclosure
Garage / Parking
Open Parking: No
Parking Features: Driveway, Garage, GarageDoorOpener
Attached Garage: Yes
Garage: Yes
Carport: No
Green / Env Info
Green Features: Appliances, HVAC, Lighting, Thermostat, Windows
Irrigation Water Rights: ,No,
Green Water Conservation: LowFlowFixtures
Green Indoor Air Quality: ContaminantControl,LowVOCPaintMaterials,Ventilatio
Interior Features
Fireplace: No
Floors: Carpet, CeramicTile
Levels: One
Spa: No
Laundry Features: Inside, LaundryRoom
Interior Features: EatinKitchen, KitchenFamilyRoomCombo, MainLevelMaster, SolidSurfaceCounters, WalkInClosets
Appliances: BuiltInOven, Dryer, Dishwasher, Disposal, Microwave, Washer
Lot Info
Direction Remarks: From FL-417 take I-4 W, exit 55 onto US-27 S, go straight on US-27 S turn left on FL-544 then right onto FL-17 S/S 10th St and right on Piave St.
Lot Size Units: Acres
Lot Size Acres: 0.13
Lot Sqft: 5,663
Vegetation: PartiallyWooded
Lot Desc: Flat, Level, Landscaped
Misc
Builder Model: PALM
Other
Equipment: IrrigationEquipment
Special Conditions: None
Security Features: SmokeDetectors, FireHydrants
Other Rooms Info
Basement: No
Property Info
Habitable Residence: ,No,
Section: 04
Class Type: SingleFamilyResidence
Property Sub Type: SingleFamilyResidence
Property Condition: NewConstruction
Property Attached: No
New Construction: Yes
Construction Materials: Block, Stucco
Stories: 1
Mobile Home Remains: ,No,
Foundation: Slab
Home Warranty: ,No,
Human Modified: Yes
Room Info
Total Rooms: 10
Sqft Info
Sqft: 1,722
Bulding Area Sqft: 2,122
Living Area Units: SquareFeet
Living Area Source: Builder
Tax Info
Tax Year: 2,022
Tax Lot: 17
Tax Other Annual Asmnt: 2,354
Tax Legal Description: MAGNOLIA PARK PHASE 1 & 2 PB 184 PGS 1-6 LOT 17
Tax Book Number: 184/1-6
Unit Info
Rent Controlled: No
Utilities / Hvac
Electric On Property: ,No,
Heating: Central, Electric
Water Source: Public
Sewer: PublicSewer
Cool System: CentralAir
Cooling: Yes
Heating: Yes
Utilities: CableAvailable, ElectricityConnected, HighSpeedInternetAvailable, MunicipalUtilities, PhoneAvailable, SewerConnected
Waterfront / Water
Waterfront: No
View: No