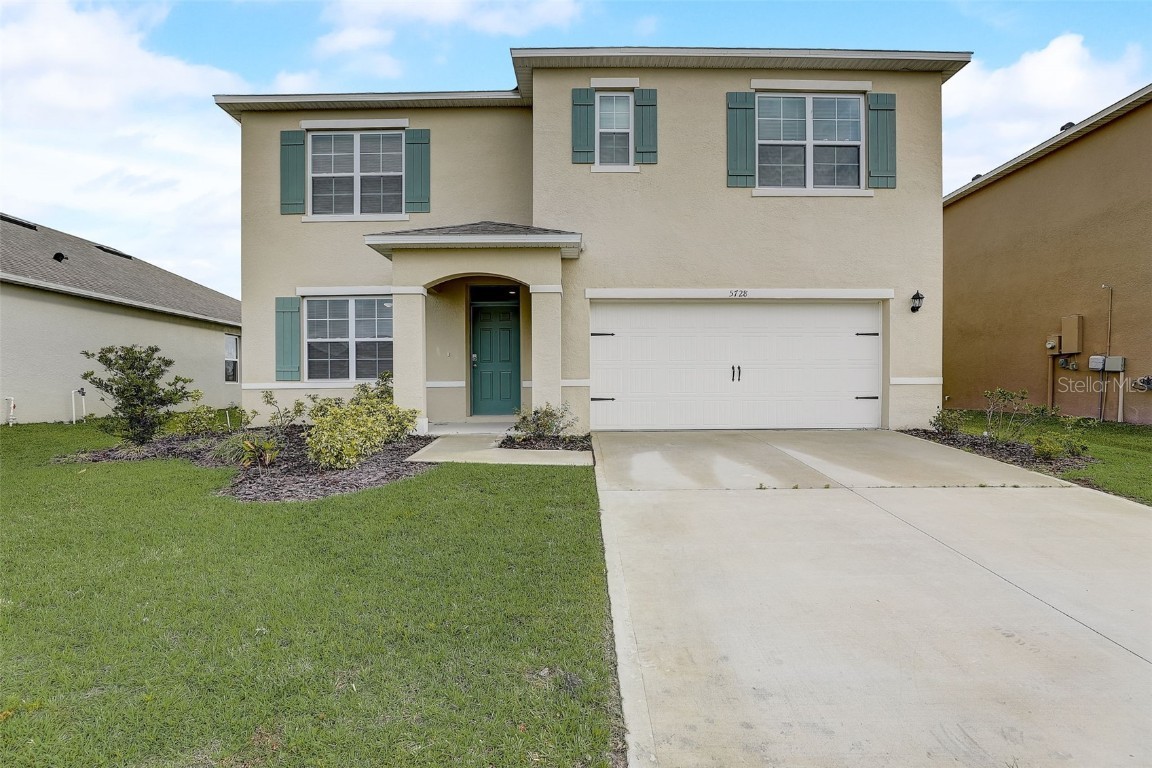5728 Grey Granite Way Lakeland, FL 33811 $407,500 Reduced -$7,500

- 5Beds
- 3.00Total Baths
- 3 Full, 0 HalfBaths
- 2,616SqFt
- 2022Year Built
- 0.14Acres
Agriculture / Farm
Grazing Permits Blm: ,No,
Grazing Permits Forest Service: ,No,
Grazing Permits Private: ,No,
Horse: No
Association Fees / Info
Community Features: Clubhouse, DogPark, Playground, Pool, Sidewalks
Pets Allowed: BreedRestrictions
Senior Community: No
Hoa Frequency Rate: 157.86
Association: Yes
Hoa Fees Frequency: Annually
Association Fee Includes: MaintenanceGrounds, MaintenanceStructure, Pools
Bathroom Info
Total Baths: 3.00
Fullbaths: 3
Building Info
Roof: Shingle
Building Area Source: PublicRecords
Buyer Compensation
Exterior Features
Pool Features: Community
Pool Private: No
Exterior Features: SprinklerIrrigation
Fees / Restrictions
Financial
Original Price: $415,000
Disclosures: CovenantsRestrictionsDisclosure
Garage / Parking
Open Parking: No
Attached Garage: Yes
Garage: Yes
Carport: No
Green / Env Info
Irrigation Water Rights: ,No,
Interior Features
Fireplace: No
Floors: Carpet, Tile
Levels: Two
Spa: No
Laundry Features: LaundryRoom
Interior Features: CeilingFans
Appliances: Dishwasher, Microwave, Range, Refrigerator
Lot Info
Direction Remarks: From SR-60 turn onto S County Line Rd. Turn Right onto W Pipkin Rd then right onto Medulla Rd. Follow then turn right onto Siltstone St then left onto Grey Granite Way. Property will be on your right.
Number of Lots: 1
Lot Size Units: Acres
Lot Size Acres: 0.14
Lot Sqft: 6,190
Misc
Other
Equipment: IrrigationEquipment
Special Conditions: None
Other Rooms Info
Basement: No
Property Info
Habitable Residence: ,No,
Section: 17
Class Type: SingleFamilyResidence
Property Sub Type: SingleFamilyResidence
Property Attached: No
New Construction: No
Construction Materials: Stucco
Stories: 2
Total Stories: 2
Mobile Home Remains: ,No,
Foundation: Slab
Home Warranty: ,No,
Human Modified: Yes
Room Info
Total Rooms: 9
Sqft Info
Sqft: 2,616
Bulding Area Sqft: 3,096
Living Area Units: SquareFeet
Living Area Source: PublicRecords
Tax Info
Tax Year: 2,023
Tax Lot: 14
Tax Other Annual Asmnt: 2,196
Tax Legal Description: RIVERSTONE PHASE 5 & 6 PB 185 PG 26-36 BLOCK 14 LOT 14
Tax Block: 14
Tax Annual Amount: 8140.39
Tax Book Number: 185-26-36
Unit Info
Rent Controlled: No
Utilities / Hvac
Electric On Property: ,No,
Heating: Electric
Water Source: Public
Sewer: PublicSewer
Cool System: CentralAir, CeilingFans
Cooling: Yes
Heating: Yes
Utilities: ElectricityConnected, MunicipalUtilities, SewerConnected, WaterConnected
Waterfront / Water
Waterfront: No
View: Yes
View: Pond, Water