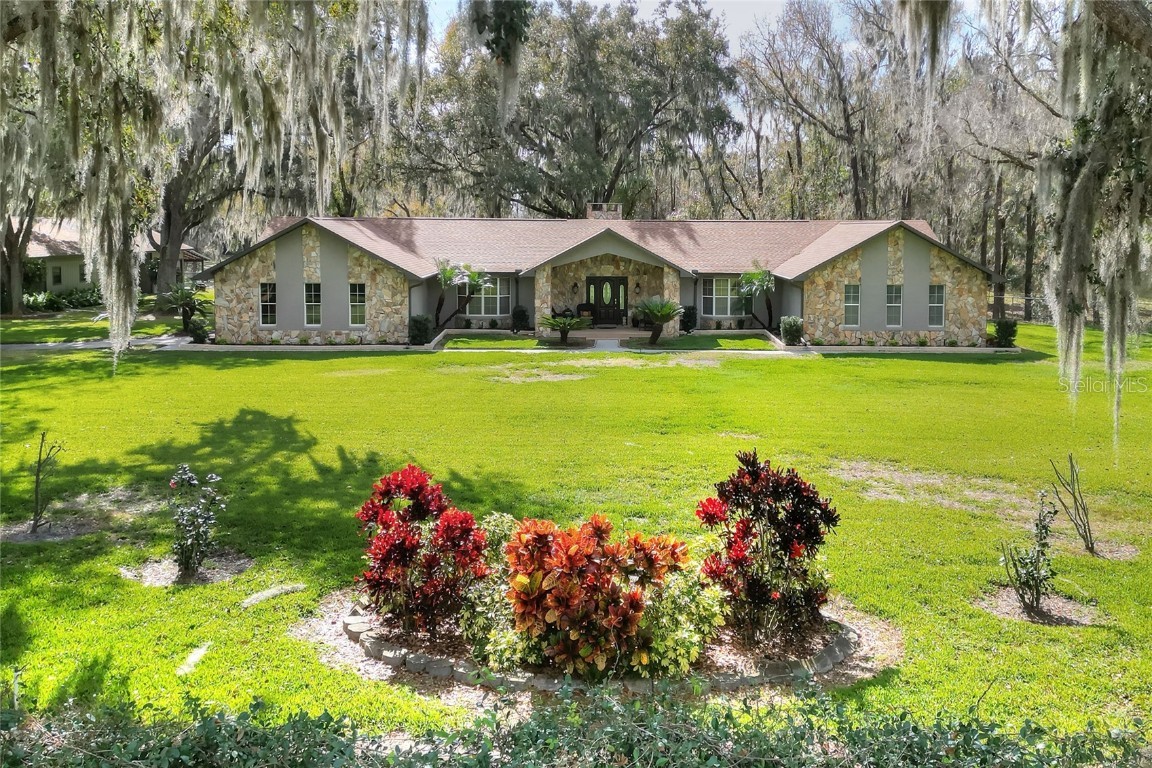3711 E Trapnell Road Plant City, FL 33566 $2,000,000

- 4Beds
- 4.00Total Baths
- 3 Full, 1 HalfBaths
- 3,752SqFt
- 1983Year Built
- 24.64Acres
Agriculture / Farm
Grazing Permits Blm: ,No,
Grazing Permits Forest Service: ,No,
Grazing Permits Private: ,No,
Horse: No
Association Fees / Info
Senior Community: No
Association: ,No,
Bathroom Info
Total Baths: 4.00
Fullbaths: 3
Building Info
Roof: Shingle
Building Area Source: PublicRecords
Buyer Compensation
Exterior Features
Patio: FrontPorch
Pool Private: No
Exterior Features: Garden
Fees / Restrictions
Financial
Original Price: $2,000,000
Fencing: ChainLink
Garage / Parking
Open Parking: No
Attached Garage: Yes
Garage: Yes
Carport: Yes
Car Ports: 2
Green / Env Info
Irrigation Water Rights: ,No,
Interior Features
Fireplace Desc: LivingRoom
Fireplace: Yes
Floors: Carpet, CeramicTile
Levels: One
Spa: No
Laundry Features: WasherHookup, LaundryRoom
Interior Features: CathedralCeilings, DryBar
Appliances: BuiltInOven, Cooktop, Dishwasher, Disposal, GasWaterHeater, IndoorGrill, Range, Refrigerator
Lot Info
Direction Remarks: 3711 E Trapnell Road, Plant City, FL 33567. You will have to pull past and behind the K9 Dog Facility.
Lot Size Units: Acres
Lot Size Acres: 24.64
Lot Sqft: 1,073,318
Vegetation: Oak, PartiallyWooded
Lot Desc: Pasture, Landscaped
Misc
Other
Other Structures: Barns
Equipment: FuelTanks, Generator, IrrigationEquipment
Special Conditions: None
Other Rooms Info
Basement: No
Property Info
Habitable Residence: ,No,
Section: 13
Class Type: SingleFamilyResidence
Property Sub Type: SingleFamilyResidence
Property Condition: NewConstruction
Property Attached: No
New Construction: No
Construction Materials: Block
Stories: 1
Total Stories: 1
Mobile Home Remains: ,No,
Foundation: Block
Home Warranty: ,No,
Human Modified: Yes
Room Info
Total Rooms: 12
Sqft Info
Sqft: 3,752
Bulding Area Sqft: 4,380
Living Area Units: SquareFeet
Living Area Source: PublicRecords
Tax Info
Tax Year: 2,023
Tax Lot: 1
Tax Legal Description: NE 1/4 OF NE 1/4 LESS TRACT BEG AT SW COR RUN N 603.23 FT S 62 DEG 35 MIN 16 SEC E 374.66 FT TO E BDRY OF W 1/4 OF NE 1/4 OF NE 1/4 S 431.26 FT & W 332.04 FT TO BEG AND LESS THAT PART FOR COUNTY LINE RD BEG AT NE COR OF NE 1/4 RUN S 1331.67 FT TO SE COR OF NE 1/4 OF NE 1/4 THN W 76 FT N 225.39 FT W 14 FT N 700 FT E 14 FT N 250 FT W 9 FT THN N 156.23 FT AND E 85 FT TO POB...LESS TRACT DESC AS: COMM AT NW COR OF NE 1/4 OF NE 1/4 THN RUN S 00 DEG 09 MIN 56 SEC E 25 FT TO S R/W LINE OF E TRAPNELL RD THN N 89 DEG 44 MIN 49 SEC E 337.55 FT FOR A POB THN CONT N 89 DEG 44 MIN 49 SEC E 103.07 FT THN N 00 DEG 15 MIN 11 SEC W 25 FT TO N BDRY OF NE 1/4 OF NE 1/4 THN N 89 DEG 44 MIN 49 SEC E 803.27 FT TO W R/W LINE OF COUNTY LINE RD THN S 00 DEG 06 MIN
Tax Block: 4
Tax Annual Amount: 3699.18
Tax Book Number: 93-36
Unit Info
Rent Controlled: No
Utilities / Hvac
Electric On Property: ,No,
Heating: Central
Water Source: Well
Sewer: SepticTank
Cool System: CentralAir
Cooling: Yes
Heating: Yes
Utilities: CableConnected, ElectricityConnected, HighSpeedInternetAvailable, PhoneAvailable, SewerConnected, WaterConnected
Waterfront / Water
Waterfront: No
Waterfront Features: Pond
View: Yes
View: Pond, Water