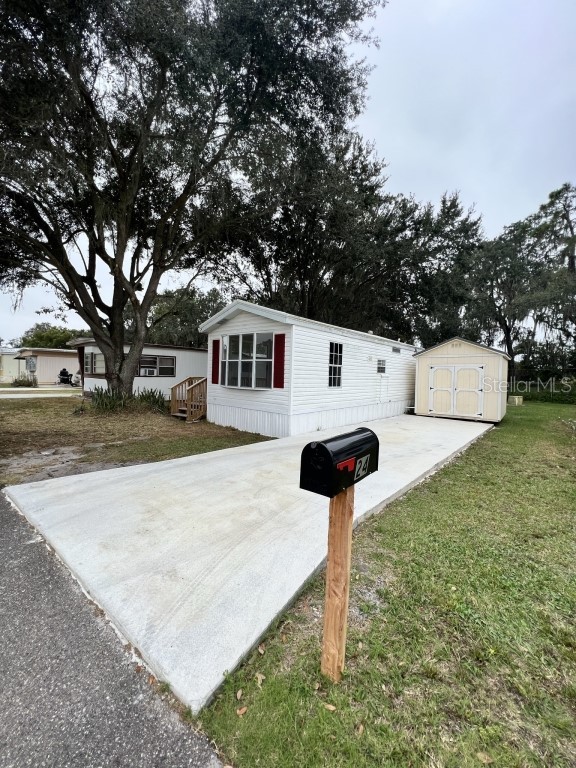1005 Whitehurst Road UNIT #24 Plant City, FL 33563 $79,900

- 1Beds
- 1.00Total Baths
- 1 Full, 0 HalfBaths
- 444SqFt
- 1992Year Built
- 0.00Acres
Agriculture / Farm
Grazing Permits Blm: ,No,
Grazing Permits Forest Service: ,No,
Grazing Permits Private: ,No,
Horse: No
Association Fees / Info
Community Features: Clubhouse, HandicapAccess, Pool, StreetLights
Pets Allowed: Yes
Senior Community: Yes
Hoa Frequency Rate: 120
Association: Yes
Association Amenities: Pool, ShuffleboardCourt
Hoa Fees Frequency: Monthly
Association Fee Includes: MaintenanceGrounds
Bathroom Info
Total Baths: 1.00
Fullbaths: 1
Building Info
Window Features: Blinds
Roof: Membrane
Building Area Source: Owner
Buyer Compensation
Exterior Features
Pool Features: Association, Community
Patio: SidePorch
Pool Private: No
Exterior Features: RainGutters, Storage
Fees / Restrictions
Financial
Original Price: $79,900
Disclosures: CovenantsRestrictionsDisclosure
Fencing: ChainLink
Garage / Parking
Open Parking: No
Parking Features: Driveway, ParkingPad
Attached Garage: No
Garage: No
Carport: No
Green / Env Info
Irrigation Water Rights: ,No,
Interior Features
Fireplace: No
Floors: Laminate, Vinyl
Levels: One
Spa: No
Laundry Features: LaundryRoom
Interior Features: CeilingFans, StoneCounters
Appliances: Dryer, Dishwasher, ElectricWaterHeater, Freezer, Disposal, Range, RangeHood, Washer
Lot Info
Direction Remarks: FROM TAMPA/BRANDON/LAKELAND, TAKE I-4 and Exit SOUTH on Forbes Rd, go East on Beauchamp Rd, it ends onWhitehurst, turn right, then right into community entrance.
Lot Size Units: Acres
Vegetation: PartiallyWooded
Lot Desc: BuyerApprovalRequired, Landscaped
Misc
Other
Other Structures: Storage
Special Conditions: None
Other Rooms Info
Basement: CrawlSpace
Basement: No
Property Info
Habitable Residence: ,No,
Section: 25
Class Type: ManufacturedHome
Property Attached: No
New Construction: No
Construction Materials: VinylSiding
Stories: 1
Mobile Home Remains: ,No,
Foundation: Crawlspace
Home Warranty: ,No,
Human Modified: Yes
Room Info
Total Rooms: 3
Sqft Info
Sqft: 444
Bulding Area Sqft: 444
Living Area Units: SquareFeet
Living Area Source: Owner
Tax Info
Tax Year: 2,022
Tax Legal Description: WEST PINES VILLAGE MOBILE HOME PARK A COOPERATIVE UNIT 24
Tax Annual Amount: 156
Tax Book Number: 25-25
Unit Info
Rent Controlled: No
Unit: 24
Utilities / Hvac
Electric On Property: ,No,
Heating: Central, Electric, HeatPump, WindowUnit, WallFurnace
Water Source: Public
Sewer: PublicSewer
Cool System: Ductless, CeilingFans
Cooling: No
Heating: Yes
Utilities: CableAvailable, ElectricityConnected, FiberOpticAvailable, MunicipalUtilities, UndergroundUtilities, WaterConnected
Waterfront / Water
Waterfront: No
View: Yes
View: TreesWoods