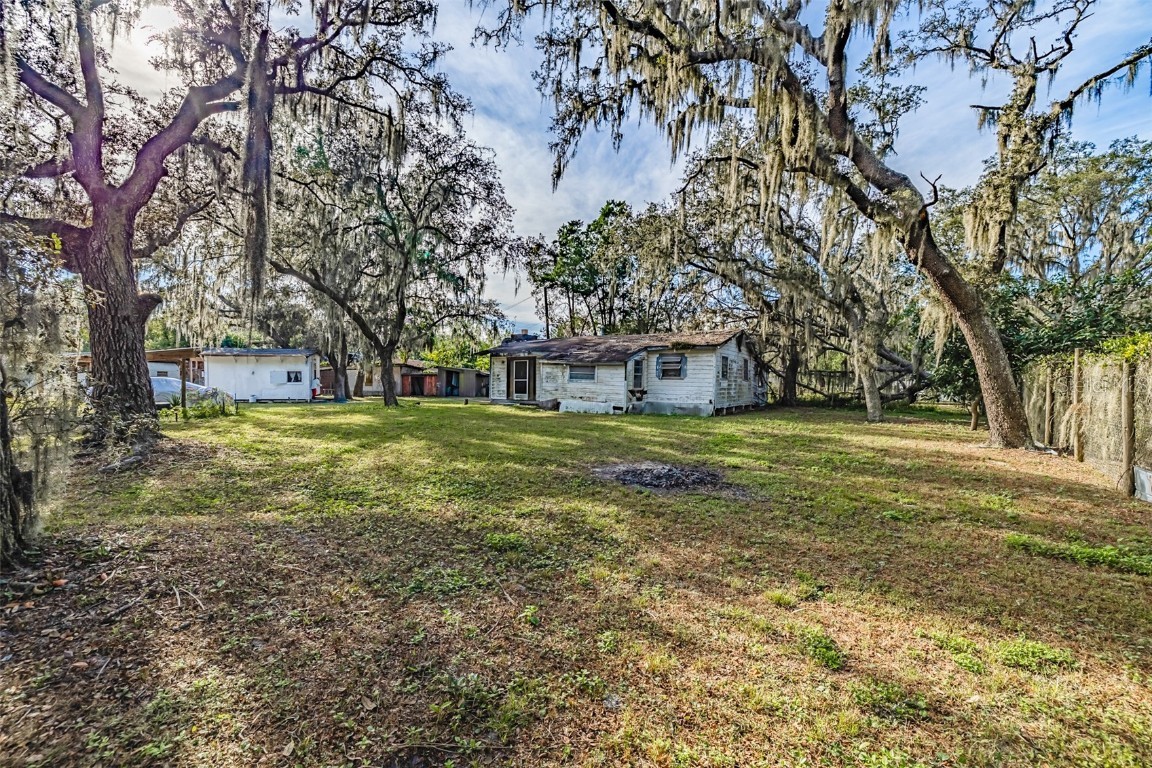1319 Vance Road Plant City, FL 33566 $200,000 Reduced -$10,000

- 4Beds
- 2.00Total Baths
- 2 Full, 0 HalfBaths
- 1,954SqFt
- 1962Year Built
- 1.26Acres
Agriculture / Farm
Grazing Permits Blm: ,No,
Grazing Permits Forest Service: ,No,
Grazing Permits Private: ,No,
Horse: No
Association Fees / Info
Senior Community: No
Association: ,No,
Bathroom Info
Total Baths: 2.00
Fullbaths: 2
Building Info
Roof: Shingle
Building Area Source: PublicRecords
Buyer Compensation
Exterior Features
Pool Private: No
Exterior Features: Other
Fees / Restrictions
Financial
Original Price: $215,000
Disclosures: LeadBasedPaintDisclosure
Fencing: Fenced
Garage / Parking
Open Parking: Yes
Parking Features: Open, OffStreet, Oversized
Attached Garage: No
Garage: No
Carport: No
Green / Env Info
Irrigation Water Rights: ,No,
Interior Features
Fireplace: Yes
Floors: Wood
Levels: One
Spa: No
Interior Features: Other
Appliances: Range, Refrigerator
Lot Info
Direction Remarks: Take I4 East to Branch Forbes Rd Exit 17 then turn right off the exit. Drive approximately 1.3 Miles on N. Forbes Rd then turn left (East) onto E. Dr. Martin Luther King Jr. Blvd. In .4 miles turn right onto Charles Wilkinson Ln, then turn right onto Vance Rd. (Recommend to use Waze for GPS). Dirt driveway.
Lot Size Units: Acres
Lot Size Acres: 1.26
Lot Sqft: 54,886
Misc
Other
Other Structures: Sheds
Special Conditions: None
Other Rooms Info
Basement: No
Property Info
Habitable Residence: ,No,
Section: 35
Class Type: SingleFamilyResidence
Property Sub Type: SingleFamilyResidence
Property Attached: No
New Construction: No
Construction Materials: WoodFrame
Stories: 1
Total Stories: 1
Mobile Home Remains: ,No,
Foundation: Other
Home Warranty: ,No,
Human Modified: Yes
Room Info
Total Rooms: 4
Sqft Info
Sqft: 1,954
Bulding Area Sqft: 1,954
Living Area Units: SquareFeet
Living Area Source: PublicRecords
Tax Info
Tax Year: 2,022
Tax Lot: 876700
Tax Legal Description: FROM SW COR OF E 3/4 OF NE 1/4 OF SW 1/4 RUN N 552 FT E 172.43 FT & N 30 DEG 09 MIN E 119.3 FT TO POB N 419.2 FT N 25 DEG 49 MIN E 45.8 FT THN SELY TO POINT N 30 DEG 09 MIN E OF POB AND S 30 DEG 09 MIN W 460.84 FT TO POB
Tax Block: 3
Tax Annual Amount: 900.31
Tax Book Number: 78-45
Unit Info
Rent Controlled: No
Utilities / Hvac
Electric On Property: ,No,
Heating: Electric, Gas
Water Source: Private, Well
Sewer: PrivateSewer
Cool System: WallWindowUnits
Cooling: Yes
Heating: Yes
Utilities: ElectricityConnected, HighSpeedInternetAvailable, SewerConnected, WaterConnected
Waterfront / Water
Waterfront: No
View: Yes
View: TreesWoods