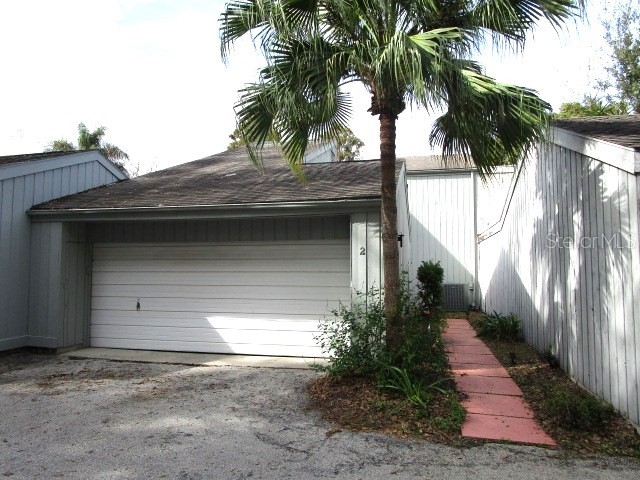1502 Buckeye Road UNIT #2 Winter Haven, FL 33881 $219,000

- 2Beds
- 2.00Total Baths
- 2 Full, 0 HalfBaths
- 2,004SqFt
- 1974Year Built
- 0.07Acres
Sale Info
Listing Date: 12-13-2022
Sold Date: 06-26-2023
Aprox Days on Market:
6 month(s), 12 day(s)
Listing Sold:
10 month(s), 22 day(s) ago
Asking Price: $219,000
Selling Price: $205,022
Price Difference:
Reduced By $13,978
Agriculture / Farm
Grazing Permits Blm: ,No,
Grazing Permits Forest Service: ,No,
Grazing Permits Private: ,No,
Horse: No
Association Fees / Info
Community Features: Lake
Pets Allowed: Yes
Senior Community: No
Hoa Frequency Rate: 400
Association: Yes
Hoa Fees Frequency: Quarterly
Association Fee Includes: MaintenanceGrounds, Other, Sewer
Bathroom Info
Total Baths: 2.00
Fullbaths: 2
Building Info
Roof: Shingle
Building Area Source: PublicRecords
Buyer Compensation
Exterior Features
Patio: Patio
Pool Private: No
Fees / Restrictions
Financial
Original Price: $219,000
Garage / Parking
Open Parking: No
Attached Garage: Yes
Garage: Yes
Carport: No
Green / Env Info
Irrigation Water Rights: ,No,
Interior Features
Fireplace: No
Floors: CeramicTile
Levels: Two
Spa: No
Interior Features: CeilingFans, UpperLevelMaster, Loft
Lot Info
Direction Remarks: ROUTE 17 TO MARION ROAD. MARION ROAD TO LAKE MARION RD NORTH TO SHADY COVE ROAD. ENTER DRIVEWAY ONTHE LEFT.
Lot Size Units: Acres
Lot Size Acres: 0.07
Lot Sqft: 2,905
Est Lotsize: 30x96
Misc
Other
Special Conditions: RealEstateOwned
Other Rooms Info
Basement: No
Property Info
Habitable Residence: ,No,
Section: 15
Class Type: Townhouse
Property Sub Type: Townhouse
Property Condition: Fixer
Property Attached: Yes
New Construction: No
Construction Materials: WoodFrame
Stories: 2
Total Stories: 2
Mobile Home Remains: ,No,
Foundation: Slab
Home Warranty: ,No,
Human Modified: Yes
Room Info
Total Rooms: 6
Sqft Info
Sqft: 2,004
Bulding Area Sqft: 2,004
Living Area Units: SquareFeet
Living Area Source: PublicRecords
Tax Info
Tax Year: 2,021
Tax Lot: 1
Tax Legal Description: BUCKEYE HEIGHTS PB 1 PG 70 THAT PART BETWEEN LOT 1 & LK BURKEYE DESC AS BEG 54.545 FT N & 589.880 FT W OF SE COR OF N1/2 OF NE1/4 OF NW1/4 OF SEC 22 RUN N 08 DEG 58 MIN 55 SEC E 30.252 FT N 81 DEG 01 MIN 05 SEC W 96 FT S 08 DEG 58 MIN 55 SEC W 30.252 FT S 81 DEG 01 MIN 05 SEC E 96 FT TO POB
Tax Block: 2
Tax Annual Amount: 195.26
Tax Book Number: 1-70
Unit Info
Rent Controlled: No
Unit: 2
Utilities / Hvac
Electric On Property: ,No,
Heating: Electric
Water Source: Public
Sewer: PublicSewer
Cool System: CentralAir, CeilingFans
Cooling: Yes
Heating: Yes
Utilities: ElectricityAvailable
Waterfront / Water
Waterfront: Yes
Waterfront Features: Lake, LakePrivileges
View: Yes
Water Body Name: LAKE BUCKEYE
View: Lake, Water