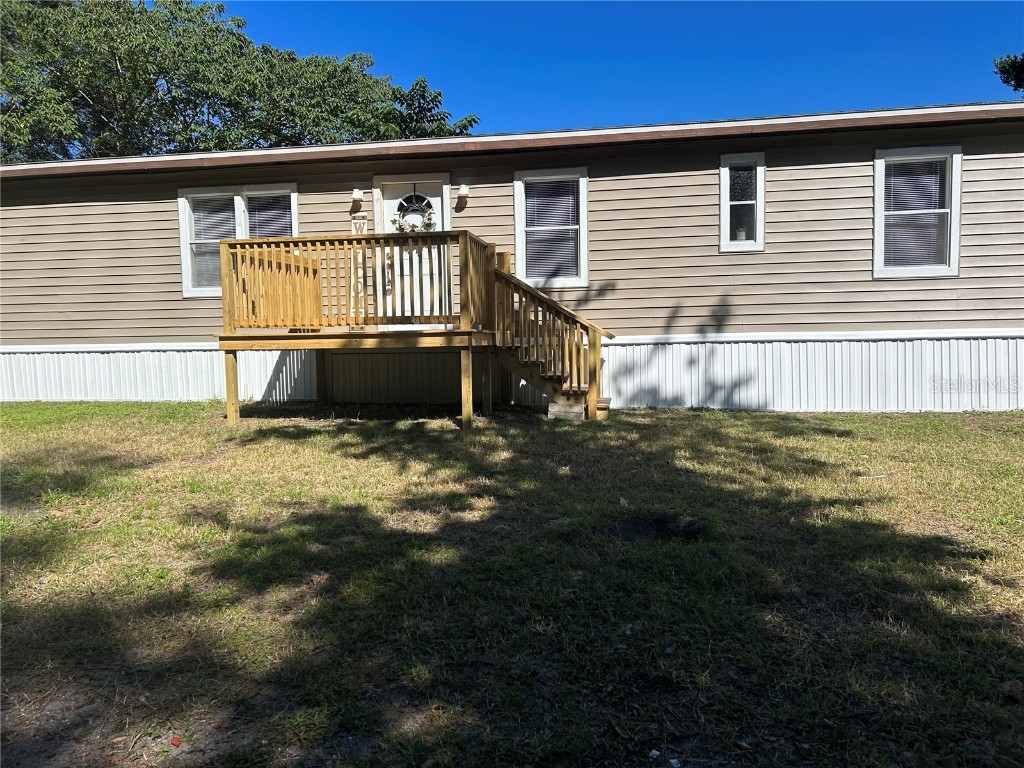3611 Tom Bryan Lane Lakeland, FL 33810 $210,000 Reduced -$7,000

- 3Beds
- 2.00Total Baths
- 2 Full, 0 HalfBaths
- 1,440SqFt
- 1984Year Built
- 0.21Acres
Agriculture / Farm
Grazing Permits Blm: ,No,
Grazing Permits Forest Service: ,No,
Grazing Permits Private: ,No,
Horse: No
Association Fees / Info
Senior Community: No
Association: ,No,
Bathroom Info
Total Baths: 2.00
Fullbaths: 2
Building Info
Window Features: AluminumFrames
Roof: Shingle
Building Area Source: PublicRecords
Buyer Compensation
Exterior Features
Patio: Deck, Enclosed, FrontPorch, Patio, Porch
Pool Private: No
Exterior Features: Storage
Fees / Restrictions
Financial
Original Price: $219,000
Disclosures: DisclosureonFile,SellerDisclosure
Fencing: ChainLink
Garage / Parking
Open Parking: No
Attached Garage: No
Garage: No
Carport: Yes
Car Ports: 3
Green / Env Info
Irrigation Water Rights: ,No,
Interior Features
Fireplace: No
Floors: Carpet, Vinyl
Levels: One
Spa: No
Laundry Features: LaundryRoom
Interior Features: BuiltinFeatures, KitchenFamilyRoomCombo, OpenFloorplan, VaultedCeilings, WoodCabinets
Appliances: Cooktop, Microwave, Range, Refrigerator, RangeHood
Lot Info
Direction Remarks: From I4 east, exit on Kathleen road heading north. Take Kathleen road up to Tom Bryan lane and make a right. Property is the last house on the left.
Lot Size Units: Acres
Lot Size Acres: 0.21
Lot Sqft: 9,304
Est Lotsize: 118x79
Lot Desc: CulDeSac
Misc
Other
Other Structures: Sheds, Storage, Workshop
Special Conditions: None
Other Rooms Info
Basement: CrawlSpace
Basement: No
Property Info
Habitable Residence: ,No,
Section: 04
Class Type: ManufacturedHome
Property Attached: No
New Construction: No
Construction Materials: VinylSiding, WoodFrame
Stories: 1
Mobile Home Remains: ,No,
Foundation: Crawlspace
Home Warranty: ,No,
Human Modified: Yes
Room Info
Total Rooms: 4
Sqft Info
Sqft: 1,440
Bulding Area Sqft: 2,071
Living Area Units: SquareFeet
Living Area Source: PublicRecords
Tax Info
Tax Year: 2,022
Tax Lot: 8
Tax Legal Description: N 79.29 FT OF S 158.58 FT OF W 118 FT OF E 236 FT OF N1/2 OF S1/2 OF N1/2 OF NW1/4 OF SW1/4 BEING LOT 8 OF UNRE SURVEY
Tax Annual Amount: 1361.77
Tax Book Number: P-81
Unit Info
Rent Controlled: No
Utilities / Hvac
Electric On Property: ,No,
Heating: Central, Electric
Water Source: Private, Well
Sewer: SepticTank
Cool System: CentralAir
Cooling: Yes
Heating: Yes
Utilities: ElectricityAvailable, ElectricityConnected, WaterAvailable, WaterConnected
Waterfront / Water
Waterfront: No
View: Yes
View: Garden