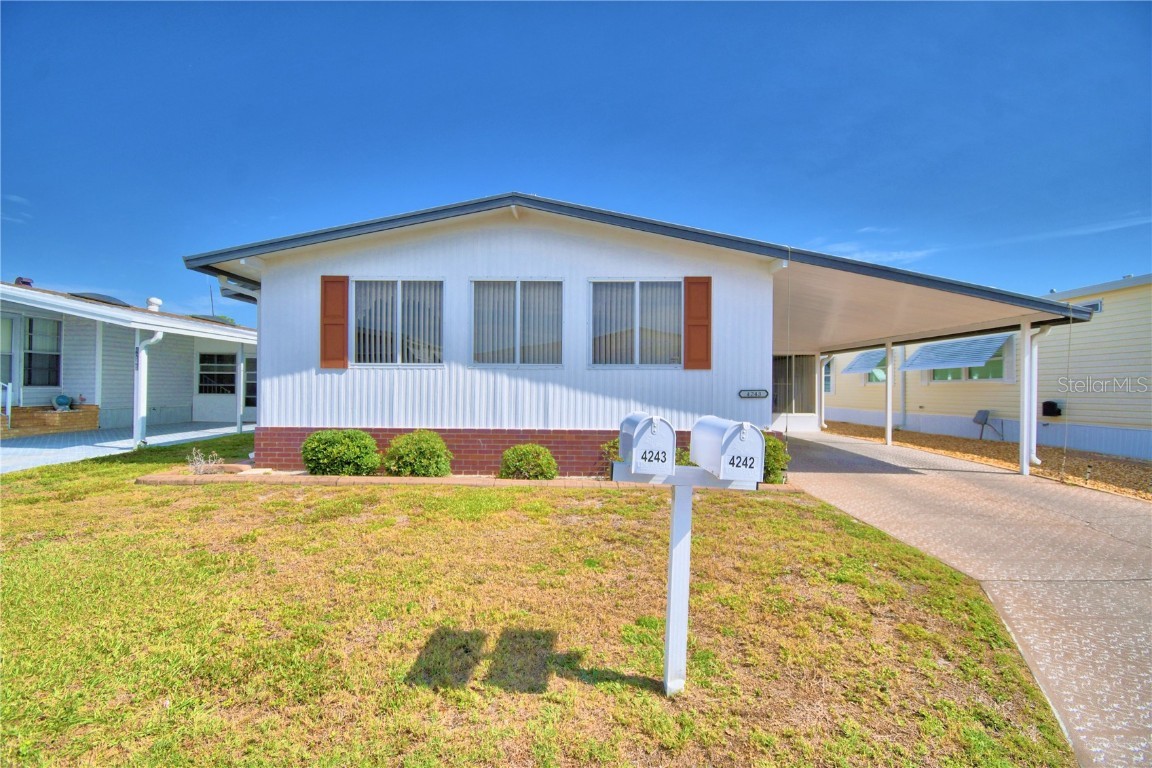4243 Cedarwood Street Winter Haven, FL 33880 $119,000

- 2Beds
- 2.00Total Baths
- 2 Full, 0 HalfBaths
- 1,016SqFt
- 1983Year Built
- 0.08Acres
Agriculture / Farm
Grazing Permits Blm: ,No,
Grazing Permits Forest Service: ,No,
Grazing Permits Private: ,No,
Horse: No
Association Fees / Info
Community Features: Clubhouse, Fishing, GolfCartsOK, Gated, Pool, TennisCourts
Pets Allowed: Yes
Senior Community: Yes
Hoa Frequency Rate: 144.44
Association: Yes
Association Amenities: Clubhouse, Gated, Laundry, Pool, ShuffleboardCourt, TennisCourts
Hoa Fees Frequency: Monthly
Association Fee Includes: Trash, Water
Bathroom Info
Total Baths: 2.00
Fullbaths: 2
Building Info
Roof: Shingle
Building Area Source: Owner
Buyer Compensation
Exterior Features
Pool Features: Association, Community
Pool Private: No
Exterior Features: RainGutters
Fees / Restrictions
Financial
Original Price: $119,000
Garage / Parking
Open Parking: No
Attached Garage: No
Garage: No
Carport: Yes
Car Ports: 1
Green / Env Info
Irrigation Water Rights: ,No,
Interior Features
Fireplace: No
Floors: Carpet, Laminate
Levels: One
Spa: No
Laundry Features: Other
Interior Features: CeilingFans
Appliances: Dryer, ElectricWaterHeater, Range, Refrigerator, Washer
Lot Info
Direction Remarks: From Spirit Lake Road and Winter Lake Road, go south on Spirit Lake Road. Turn right into Oakwood Estates. Continue straight to the stop sign and turn left. Then turn right on Cedarwood.
Lot Size Units: Acres
Lot Size Acres: 0.08
Lot Sqft: 3,681
Lot Desc: BuyerApprovalRequired
Misc
Other
Special Conditions: None
Security Features: GatedCommunity
Other Rooms Info
Basement: CrawlSpace
Basement: No
Property Info
Habitable Residence: ,No,
Section: 02
Class Type: ManufacturedHome
Property Attached: No
New Construction: No
Construction Materials: MetalSiding
Stories: 1
Mobile Home Remains: ,No,
Foundation: Crawlspace
Home Warranty: ,No,
Human Modified: Yes
Room Info
Total Rooms: 5
Sqft Info
Sqft: 1,016
Bulding Area Sqft: 1,016
Living Area Units: SquareFeet
Living Area Source: Owner
Tax Info
Tax Year: 2,023
Tax Lot: 221
Tax Legal Description: OAKWOOD ESTATES PB 64 PGS 25 THRU 28 LOT 221 & AN UNDIVIDED SHARE IN ALL COMMON ELEMENTS
Tax Annual Amount: 1150.34
Tax Book Number: 64-25 THRU 28
Unit Info
Rent Controlled: No
Utilities / Hvac
Electric On Property: ,No,
Heating: Central, Electric
Water Source: Public
Sewer: PublicSewer
Cool System: CentralAir, CeilingFans
Cooling: Yes
Heating: Yes
Utilities: ElectricityConnected
Waterfront / Water
Waterfront: No
View: No
Water Body Name: DINNER LAKE