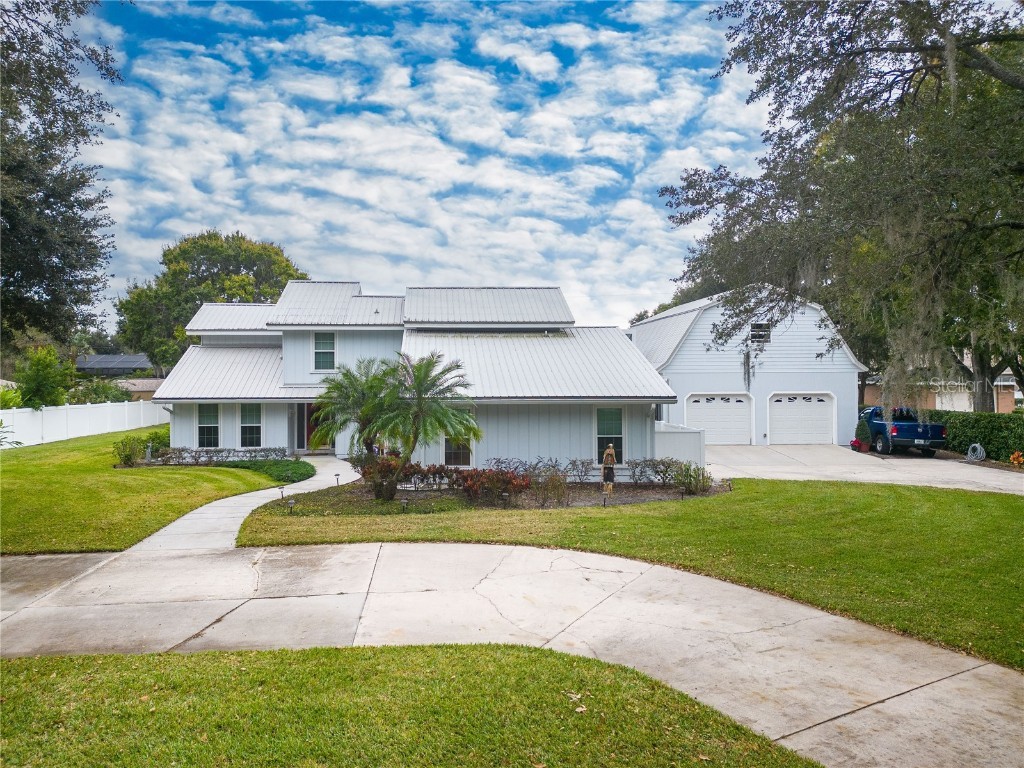5050 Varty Road Winter Haven, FL 33884 $587,000 Reduced -$5,500

- 4Beds
- 2.00Total Baths
- 2 Full, 0 HalfBaths
- 2,784SqFt
- 1978Year Built
- 0.56Acres
Agriculture / Farm
Grazing Permits Blm: ,No,
Grazing Permits Forest Service: ,No,
Grazing Permits Private: ,No,
Horse: No
Association Fees / Info
Pets Allowed: Yes
Senior Community: No
Hoa Frequency Rate: 200
Association: Yes
Hoa Fees Frequency: Annually
Bathroom Info
Total Baths: 2.00
Fullbaths: 2
Building Info
Window Features: WindowTreatments
Roof: Metal
Building Area Source: Estimated
Buyer Compensation
Exterior Features
Patio: Porch, Screened, SidePorch
Pool Private: No
Exterior Features: SprinklerIrrigation, Lighting, Storage
Fees / Restrictions
Financial
Original Price: $595,000
Fencing: Fenced
Garage / Parking
Open Parking: No
Attached Garage: No
Garage: Yes
Carport: No
Green / Env Info
Irrigation Water Rights: ,No,
Interior Features
Fireplace: Yes
Floors: Carpet, CeramicTile
Levels: Two
Spa: No
Laundry Features: Inside
Interior Features: BuiltinFeatures, CeilingFans, HighCeilings, KitchenFamilyRoomCombo, LivingDiningRoom, OpenFloorplan, SplitBedrooms, SolidSurfaceCounters, WalkInClosets, WoodCabinets, WindowTreatments
Appliances: Dishwasher, Microwave, Range
Lot Info
Direction Remarks: Head toward 3rd St SW on W Central Ave (SR-542). Go for 0.8 mi., Turn right onto 6th St SE. Go for 1.3 mi., Turn left onto Cypress Gardens Blvd (SR-540). Go for 2.1 mi., Continue on Cypress Gardens Blvd (SR-540). Go for 2.5 mi., Turn right onto W Lake Ruby Dr (CR-540A). Go for 0.9 mi., Turn right onto Varty Rd. Go for 0.2 mi.
Lot Size Units: Acres
Lot Size Acres: 0.56
Lot Sqft: 24,520
Misc
Other
Special Conditions: None
Other Rooms Info
Basement: No
Property Info
Habitable Residence: ,No,
Section: 12
Class Type: SingleFamilyResidence
Property Sub Type: SingleFamilyResidence
Property Attached: No
New Construction: No
Construction Materials: WoodFrame
Stories: 2
Mobile Home Remains: ,No,
Foundation: Slab
Home Warranty: ,No,
Human Modified: Yes
Room Info
Total Rooms: 4
Sqft Info
Sqft: 2,784
Bulding Area Sqft: 4,025
Living Area Units: SquareFeet
Living Area Source: Estimated
Tax Info
Tax Year: 2,023
Tax Lot: B
Tax Legal Description: JAMES LEE SUB PB 3 PG 5 BLKS A & B THAT PART DESC AS BEG 1138.68 FT S & 971 FT W OF NE COR OF SW1/4 OF SEC 12 RUN W 134 FT S 183 FT E 134 FT N 183 FT TO POB
Tax Block: A
Tax Annual Amount: 2192
Tax Book Number: 3-5
Unit Info
Rent Controlled: No
Utilities / Hvac
Electric On Property: ,No,
Heating: Central, WindowUnit, WallFurnace
Water Source: Well
Sewer: SepticTank
Cool System: CentralAir, WallWindowUnits, CeilingFans
Cooling: Yes
Heating: Yes
Utilities: CableConnected, ElectricityConnected, WaterConnected
Waterfront / Water
Waterfront: No
View: Yes
View: Lake, TreesWoods, Water