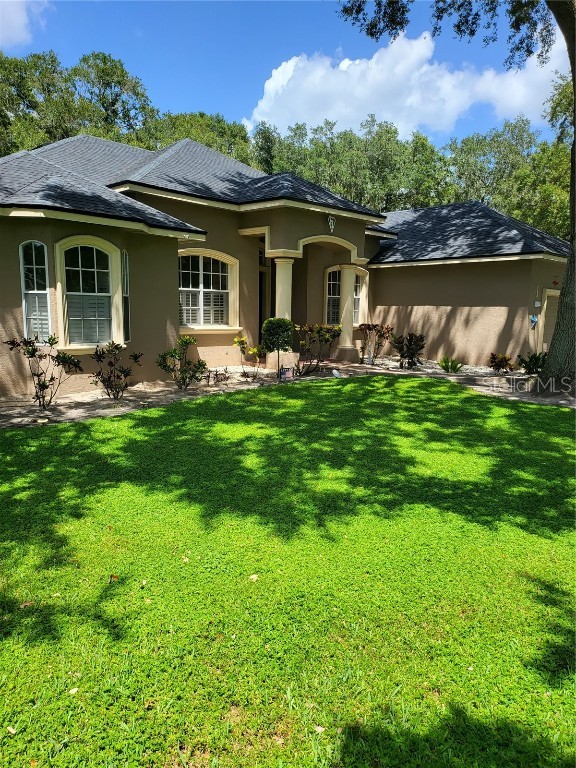1 Lake Eloise Lane Winter Haven, FL 33884 $579,900 Reduced -$5,000

- 4Beds
- 3.00Total Baths
- 3 Full, 0 HalfBaths
- 2,550SqFt
- 2004Year Built
- 0.45Acres
Agriculture / Farm
Grazing Permits Blm: ,No,
Grazing Permits Forest Service: ,No,
Grazing Permits Private: ,No,
Horse: No
Association Fees / Info
Pets Allowed: Yes
Senior Community: No
Hoa Frequency Rate: 500
Association: Yes
Hoa Fees Frequency: Annually
Bathroom Info
Total Baths: 3.00
Fullbaths: 3
Building Info
Roof: Shingle
Building Area Source: PublicRecords
Buyer Compensation
Exterior Features
Pool Features: Gunite, Heated, InGround, PoolSweep, ScreenEnclosure, SolarHeat, SaltWater
Pool Private: Yes
Exterior Features: FrenchPatioDoors, SprinklerIrrigation, Lighting, OutdoorKitchen, RainGutters
Fees / Restrictions
Financial
Original Price: $589,900
Garage / Parking
Open Parking: No
Attached Garage: Yes
Garage: Yes
Carport: No
Green / Env Info
Irrigation Water Rights: ,No,
Interior Features
Fireplace: No
Floors: CeramicTile
Levels: One
Spa: No
Interior Features: CeilingFans, CrownMolding, CathedralCeilings, KitchenFamilyRoomCombo, LivingDiningRoom, MainLevelPrimary, WalkInClosets
Appliances: Dishwasher, ElectricWaterHeater, Disposal, Microwave, Range, Refrigerator
Lot Info
Direction Remarks: Eloise loop road, turn right into Harbour Estates, home is the 1st home on the left.
Lot Size Units: Acres
Lot Size Acres: 0.45
Lot Sqft: 19,611
Misc
Other
Special Conditions: None
Other Rooms Info
Basement: No
Property Info
Habitable Residence: ,No,
Section: 10
Class Type: SingleFamilyResidence
Property Sub Type: SingleFamilyResidence
Property Attached: No
New Construction: No
Construction Materials: Block
Stories: 1
Total Stories: 1
Mobile Home Remains: ,No,
Foundation: Slab
Home Warranty: ,No,
Human Modified: Yes
Room Info
Total Rooms: 8
Sqft Info
Sqft: 2,550
Bulding Area Sqft: 3,510
Living Area Units: SquareFeet
Living Area Source: PublicRecords
Tax Info
Tax Year: 2,022
Tax Lot: 29
Tax Legal Description: LOT 29 OF UNREC HARBOUR ESTS DESC AS: BEG 1507.2 FT N & 24 FT E OF SW COR OF SEC E 124.57 FT S 170 FT W 100.45 FT NWLY ALONG CURVE 39.22 FT N 145.05 FT TO POB LESS BEG 1507.2 FT N & 24 FT E OF SW COR OF SEC S 145.05 FT SELY ALONG CURVE 38.53 FT E 32 FT N 6 FT W 21.83 FT N 43 DEG W 35.61 FT N 132.05 FT E 25 FT N 6 FT W 35 FT TO POB
Tax Annual Amount: 3668.73
Tax Book Number: P-81
Unit Info
Rent Controlled: No
Utilities / Hvac
Electric On Property: ,No,
Heating: Central, Electric
Water Source: None
Sewer: PublicSewer
Cool System: CentralAir, AtticFan, CeilingFans
Cooling: Yes
Heating: Yes
Utilities: CableConnected, ElectricityConnected, SewerConnected, UndergroundUtilities, WaterConnected, WaterNotAvailable
Waterfront / Water
Waterfront: No
View: No