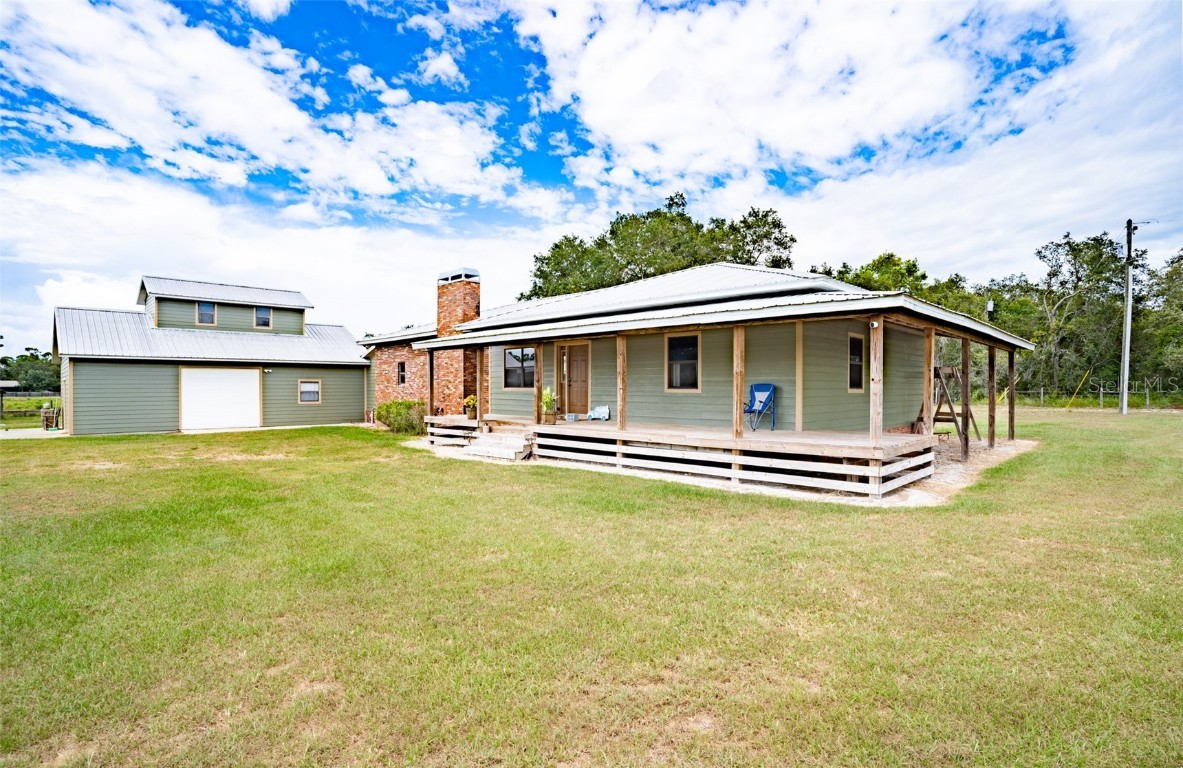10790 Jim Edwards Road Haines City, FL 33844 $1,190,000 Reduced -$10,000

- 5Beds
- 3.00Total Baths
- 3 Full, 0 HalfBaths
- 3,256SqFt
- 1984Year Built
- 31.14Acres
Agriculture / Farm
Grazing Permits Blm: ,No,
Grazing Permits Forest Service: ,No,
Grazing Permits Private: ,No,
Horse Amenities: Other, Stables
Horse: No
Association Fees / Info
Senior Community: No
Association: ,No,
Bathroom Info
Total Baths: 3.00
Fullbaths: 3
Building Info
Window Features: WindowTreatments
Roof: Metal
Building Area Source: PublicRecords
Buyer Compensation
Exterior Features
Patio: FrontPorch, SidePorch, WrapAround
Pool Private: No
Exterior Features: Lighting, Storage
Fees / Restrictions
Financial
Original Price: $1,200,000
Fencing: BarbedWire, CrossFenced, Fenced, Wood
Garage / Parking
Open Parking: No
Parking Features: RVCarport
Attached Garage: Yes
Garage: Yes
Carport: Yes
Car Ports: 6
Green / Env Info
Irrigation Water Rights: ,No,
Interior Features
Fireplace: Yes
Floors: Carpet, CeramicTile
Levels: Two
Spa: No
Interior Features: CeilingFans, HighCeilings, KitchenFamilyRoomCombo, LivingDiningRoom, OpenFloorplan, SplitBedrooms, WalkInClosets, WindowTreatments
Appliances: Dishwasher, Microwave, Range, Refrigerator
Lot Info
Direction Remarks: East on lake Hatchineha rd from 17, turn north on Jim Edwards rd, left on Carters, follow the dirt road and it will turn 90 degrees to the right, follow this and the house is at the end
Lot Size Units: Acres
Lot Size Acres: 31.14
Lot Sqft: 1,356,762
Lot Desc: Flat, Level, Pasture
Misc
Other
Other Structures: Barns, KennelDogRun, Sheds, Storage, Workshop
Special Conditions: None
Other Rooms Info
Basement: CrawlSpace
Basement: No
Property Info
Habitable Residence: ,No,
Section: 17
Class Type: SingleFamilyResidence
Property Sub Type: SingleFamilyResidence
Property Condition: NewConstruction
Property Attached: No
New Construction: No
Construction Materials: WoodFrame
Stories: 2
Mobile Home Remains: ,No,
Foundation: Crawlspace, Slab
Home Warranty: ,No,
Human Modified: Yes
Room Info
Total Rooms: 4
Sqft Info
Sqft: 3,256
Bulding Area Sqft: 3,812
Living Area Units: SquareFeet
Living Area Source: Estimated
Tax Info
Tax Year: 2,022
Tax Legal Description: BEG 458.5 FT N OF SE COR OF NW1/4 RUN W 220 FT S 105 FT W 200 FT N 575 FT E 420 FT S 470 FT TO POB
Tax Annual Amount: 2153
Tax Book Number: P-81
Unit Info
Rent Controlled: No
Utilities / Hvac
Electric On Property: ,No,
Heating: Central
Water Source: Well
Sewer: SepticTank
Cool System: CentralAir, CeilingFans
Cooling: Yes
Heating: Yes
Utilities: CableAvailable, ElectricityConnected, WaterConnected
Waterfront / Water
Waterfront: No
View: Yes
View: Garden, TreesWoods