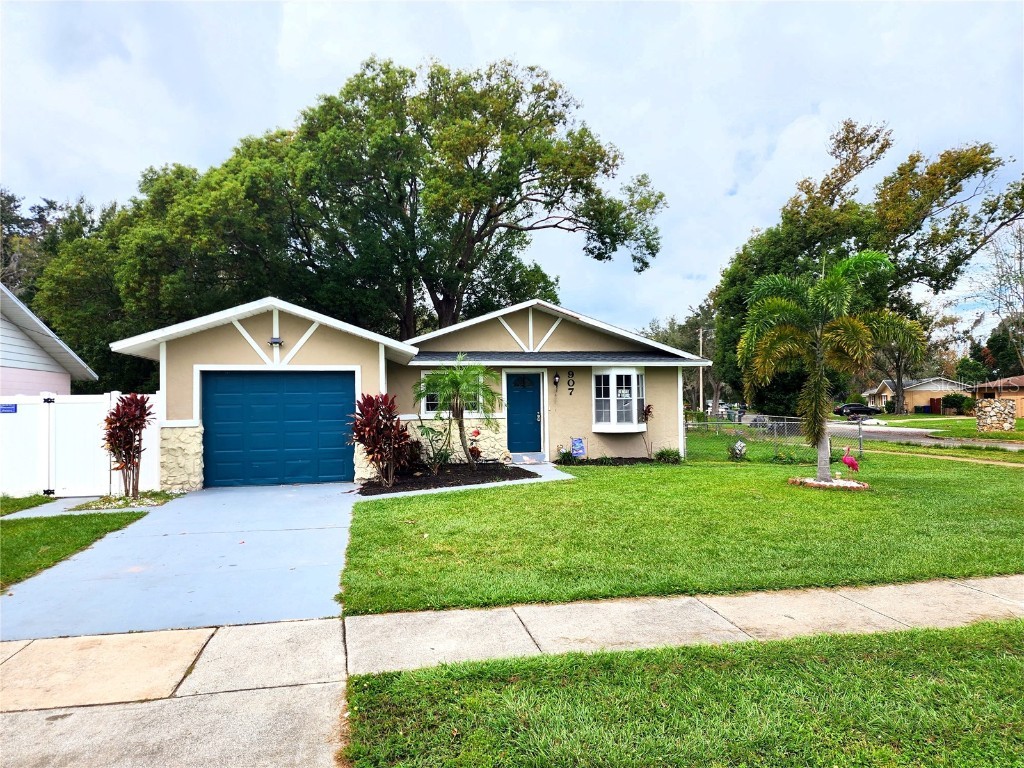907 15th Street Winter Haven, FL 33880 $219,900 Reduced -$12,000

- 3Beds
- 2.00Total Baths
- 2 Full, 0 HalfBaths
- 1,054SqFt
- 1977Year Built
- 0.20Acres
Sale Info
Listing Date: 10-12-2022
Sold Date: 03-09-2023
Aprox Days on Market:
4 month(s), 24 day(s)
Listing Sold:
1 Year(s), 1 month(s), 27 day(s) ago
Asking Price: $241,999
Selling Price: $210,000
Price Difference:
Reduced By $9,900
Agriculture / Farm
Grazing Permits Blm: ,No,
Grazing Permits Forest Service: ,No,
Grazing Permits Private: ,No,
Horse: No
Association Fees / Info
Senior Community: No
Association: ,No,
Bathroom Info
Total Baths: 2.00
Fullbaths: 2
Building Info
Roof: Shingle
Buyer Compensation
Exterior Features
Pool Private: No
Exterior Features: Fence
Fees / Restrictions
Financial
Original Price: $241,999
Disclosures: DisclosureonFile,LeadBasedPaintDisclosure,SellerDi
Fencing: Fenced
Garage / Parking
Open Parking: No
Attached Garage: Yes
Garage: Yes
Carport: No
Green / Env Info
Irrigation Water Rights: ,No,
Interior Features
Fireplace: No
Floors: CeramicTile
Levels: One
Spa: No
Interior Features: CeilingFans, VaultedCeilings
Appliances: ConvectionOven, Dryer, Refrigerator
Lot Info
Direction Remarks: Headed North on HWY 17 take a left on Ave R aka Swindley Ave. Go over tracks and yield right onto 7th ST SW then take a left on Ave N SW and go over the railroad tracks. Take a right on 15th St SW and go over the railroad tracks it will be the second house on the left with for sale sign in the yard.
Lot Size Units: Acres
Lot Size Acres: 0.2
Lot Sqft: 8,616
Est Lotsize: 66x120
Lot Desc: CornerLot
Misc
Other
Other Structures: Sheds
Special Conditions: None
Other Rooms Info
Basement: No
Property Info
Habitable Residence: ,No,
Section: 31
Class Type: SingleFamilyResidence
Property Sub Type: SingleFamilyResidence
Property Attached: No
New Construction: No
Construction Materials: Block
Stories: 1
Total Stories: 1
Mobile Home Remains: ,No,
Foundation: Slab
Home Warranty: ,No,
Human Modified: Yes
Room Info
Total Rooms: 3
Sqft Info
Sqft: 1,054
Living Area Units: SquareFeet
Living Area Source: Owner
Tax Info
Tax Year: 2,021
Tax Lot: 1
Tax Legal Description: COMM NE COR SEC S00-13-10W 190.97 FT N 89-46-50W 30 FT TO POB N00-13-10E 50 FT NWLY ALONG CURVE 39.27 FT N 89-46-50W 34.96 FT NWLY ALONG CURVE 50.98 FT S07-02-34W 83.9 FT S89-46-50E 120 FT TO POB BEING LOT 1 OF UNRE FOXBRIAR
Tax Annual Amount: 873.47
Tax Book Number: P-81
Unit Info
Rent Controlled: No
Utilities / Hvac
Electric On Property: ,No,
Heating: Central
Water Source: Public
Sewer: PublicSewer
Cool System: CentralAir, CeilingFans
Cooling: Yes
Heating: Yes
Utilities: CableAvailable, HighSpeedInternetAvailable
Waterfront / Water
Waterfront: No
View: No