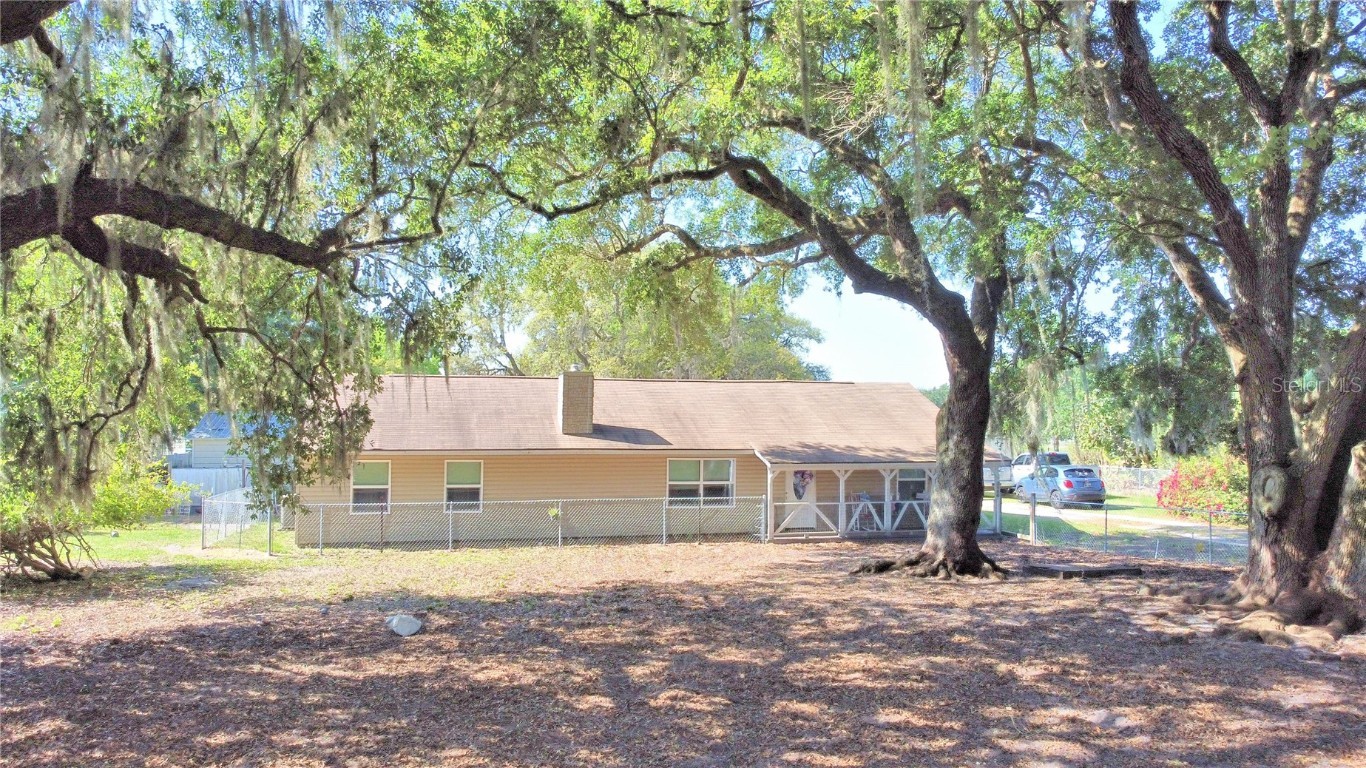2844 Spring Lake Road Lake Wales, FL 33898 $399,000

- 5Beds
- 4.00Total Baths
- 4 Full, 0 HalfBaths
- 2,800SqFt
- 1985Year Built
- 1.01Acres
Sale Info
Listing Date: 04-13-2022
Sold Date: 10-24-2022
Aprox Days on Market:
6 month(s), 10 day(s)
Listing Sold:
1 Year(s), 6 month(s), 11 day(s) ago
Asking Price: $415,000
Selling Price: $300,000
Price Difference:
Reduced By $99,000
Agriculture / Farm
Grazing Permits Blm: ,No,
Grazing Permits Forest Service: ,No,
Grazing Permits Private: ,No,
Horse Amenities: ZonedMultipleHorses
Horse: No
Association Fees / Info
Pets Allowed: Yes
Senior Community: No
Association: ,No,
Bathroom Info
Total Baths: 4.00
Fullbaths: 4
Building Info
Window Features: Blinds
Roof: Shingle
Building Area Source: PublicRecords
Buyer Compensation
Exterior Features
Patio: RearPorch, Patio, Screened
Pool Private: No
Exterior Features: Fence, Storage
Fees / Restrictions
Financial
Original Price: $415,000
Fencing: BarbedWire, ChainLink
Garage / Parking
Open Parking: No
Attached Garage: No
Garage: No
Carport: No
Green / Env Info
Irrigation Water Rights: ,No,
Interior Features
Fireplace Desc: LivingRoom, WoodBurning
Fireplace: Yes
Floors: CeramicTile, Laminate
Levels: One
Spa: No
Laundry Features: LaundryRoom
Interior Features: EatinKitchen, KitchenFamilyRoomCombo, OpenFloorplan, SplitBedrooms, VaultedCeilings, WalkInClosets
Appliances: Dishwasher, ElectricWaterHeater, Range, Refrigerator, RangeHood
Lot Info
Direction Remarks: From Highway 60 East, Left on Capps Rd, Right on Spring Lake Rd. Homes will be on your right.
Number of Lots: 2
Lot Size Units: Acres
Lot Size Acres: 1.01
Lot Sqft: 28,440
Vegetation: Oak
Lot Desc: RuralLot
Misc
Other
Special Conditions: None
Other Rooms Info
Basement: No
Property Info
Habitable Residence: ,No,
Section: 04
Class Type: SingleFamilyResidence
Property Sub Type: SingleFamilyResidence
Property Attached: No
New Construction: No
Construction Materials: VinylSiding, WoodFrame
Stories: 1
Mobile Home Remains: ,No,
Foundation: Slab
Home Warranty: ,No,
Human Modified: Yes
Room Info
Total Rooms: 10
Sqft Info
Sqft: 2,800
Bulding Area Sqft: 3,342
Living Area Units: SquareFeet
Living Area Source: PublicRecords
Tax Info
Tax Year: 2,021
Tax Legal Description: S 330 FT OF N 350 FT OF E 330 FT OF W 660 FT OF NE1/4 OF SW1/4 LESS E 1 1/2 ACRES OF TRACT 2 OF UNREC POLK ENGINEERING CO SURVEY & LESS S 115 FT
Tax Annual Amount: 1421
Tax Book Number: P-81
Unit Info
Rent Controlled: No
Utilities / Hvac
Electric On Property: ,No,
Heating: Central
Water Source: Well
Sewer: SepticTank
Cool System: CentralAir
Cooling: Yes
Heating: Yes
Utilities: CableAvailable, CableConnected, ElectricityAvailable, ElectricityConnected, PhoneAvailable, WaterAvailable, WaterConnected
Waterfront / Water
Waterfront: No
View: No