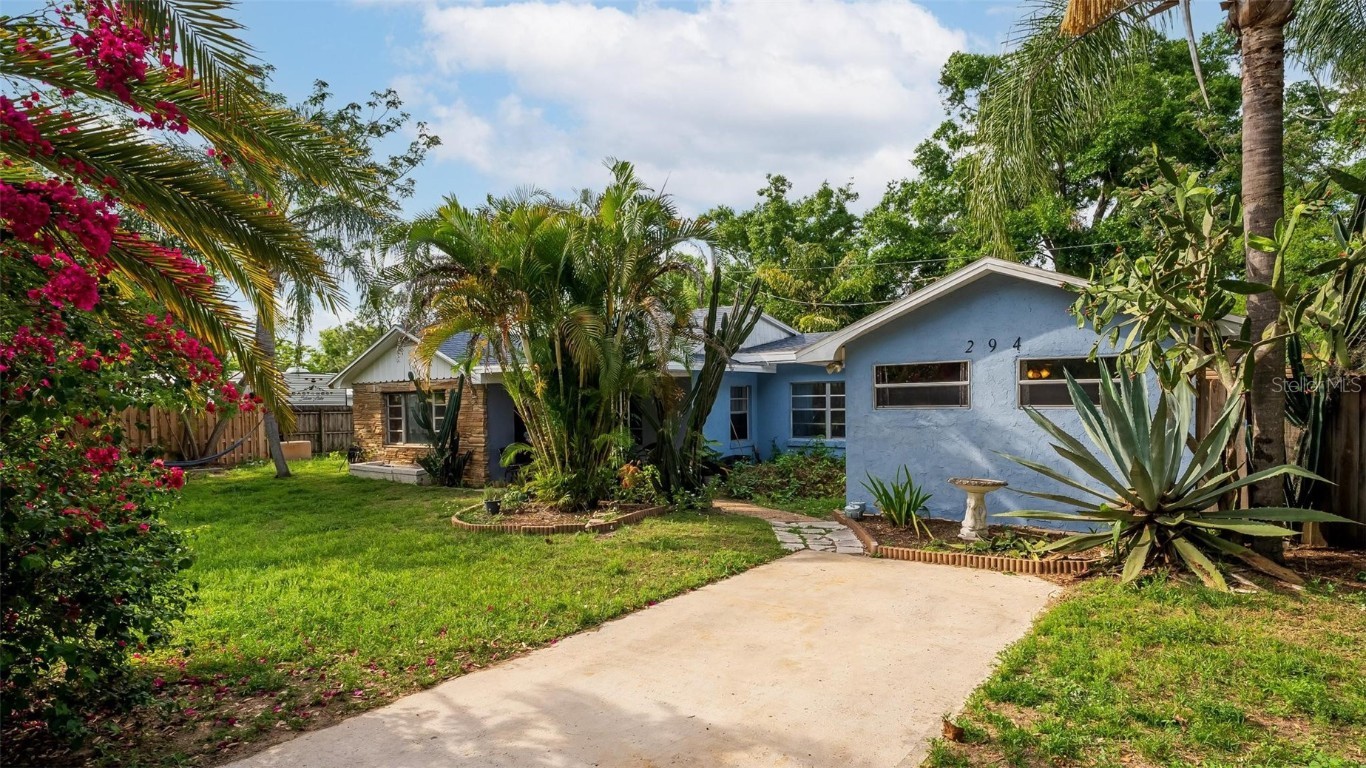294 Linden Street Clermont, FL 34711 $420,000

- 4Beds
- 2.00Total Baths
- 2 Full, 0 HalfBaths
- 2,152SqFt
- 1945Year Built
- 0.34Acres
Agriculture / Farm
Grazing Permits Blm: ,No,
Grazing Permits Forest Service: ,No,
Grazing Permits Private: ,No,
Horse: No
Association Fees / Info
Community Features: StreetLights
Senior Community: No
Association: ,No,
Bathroom Info
Total Baths: 2.00
Fullbaths: 2
Building Info
Window Features: WindowTreatments
Roof: Shingle
Building Area Source: PublicRecords
Buyer Compensation
Exterior Features
Pool Private: No
Exterior Features: Lighting, Storage
Fees / Restrictions
Financial
Original Price: $420,000
Garage / Parking
Open Parking: No
Attached Garage: No
Garage: No
Carport: No
Green / Env Info
Irrigation Water Rights: ,No,
Interior Features
Fireplace: No
Floors: Laminate, Tile
Levels: One
Spa: No
Laundry Features: LaundryCloset
Interior Features: BuiltinFeatures, KitchenFamilyRoomCombo, MainLevelPrimary, StoneCounters, WalkInClosets, WoodCabinets, WindowTreatments
Appliances: Dryer, Dishwasher, Disposal, Range, Refrigerator, RangeHood, Washer
Lot Info
Direction Remarks: From the cross section of US HWY 27 and SR 50 head west onto SR 50 for approximately 1 mile. Turn Left onto East Ave then in .02 miles take a right onto Linden Steet. The destination will be on your right at the end of the road.
Lot Size Units: Acres
Lot Size Acres: 0.34
Lot Sqft: 14,595
Est Lotsize: 105x139
Lot Desc: CityLot, Landscaped, OversizedLot
Misc
Other
Special Conditions: None
Other Rooms Info
Basement: No
Property Info
Habitable Residence: ,No,
Section: 25
Class Type: SingleFamilyResidence
Property Sub Type: SingleFamilyResidence
Property Attached: No
New Construction: No
Construction Materials: Stone, Stucco
Stories: 1
Total Stories: 1
Mobile Home Remains: ,No,
Foundation: Block
Home Warranty: ,No,
Human Modified: Yes
Room Info
Total Rooms: 11
Sqft Info
Sqft: 2,152
Bulding Area Sqft: 2,236
Living Area Units: SquareFeet
Living Area Source: Owner
Tax Info
Tax Year: 2,023
Tax Lot: 11
Tax Legal Description: CLERMONT SUNNYSIDE UNIT LOTS 11 12 BLK 15 PB 8 PG 66 ORB 4453 PG 142
Tax Block: 015
Tax Annual Amount: 1232.42
Tax Book Number: 8-66
Unit Info
Rent Controlled: No
Utilities / Hvac
Electric On Property: ,No,
Heating: Central
Water Source: Public
Sewer: PublicSewer
Cool System: CentralAir
Cooling: Yes
Heating: Yes
Utilities: FiberOpticAvailable, MunicipalUtilities, WaterConnected
Waterfront / Water
Waterfront: No
View: No