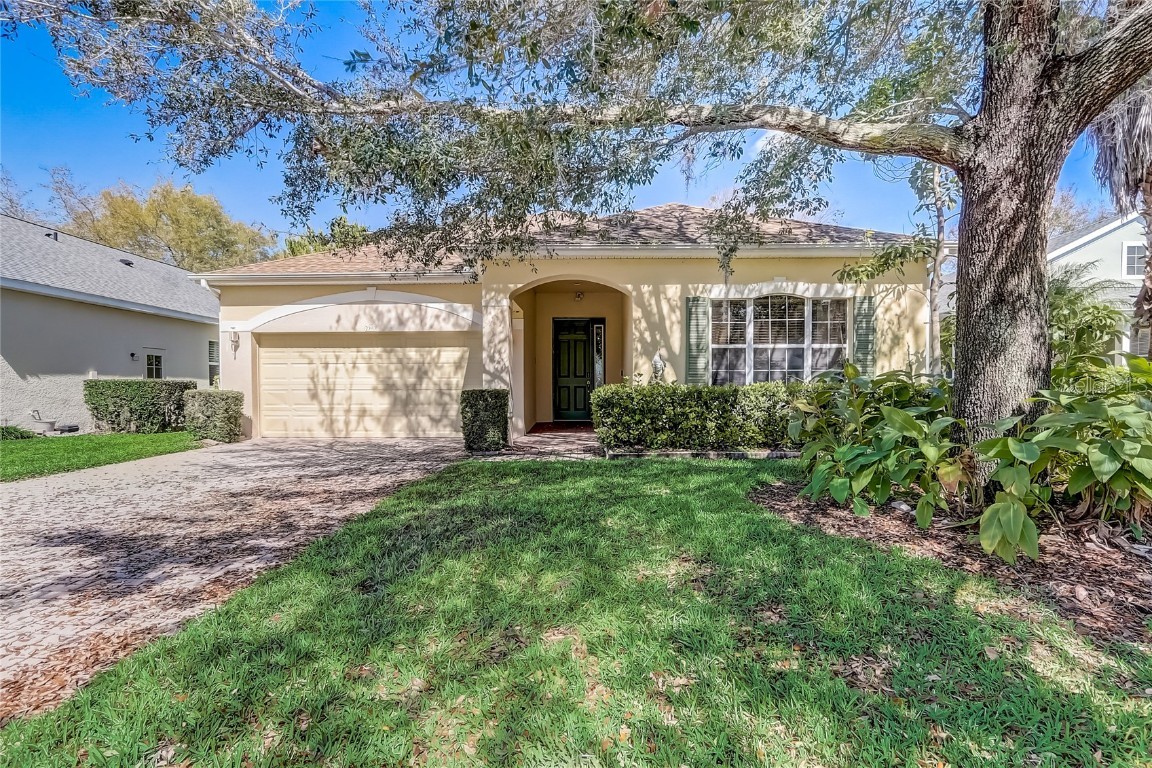2390 Caledonian Street Clermont, FL 34711 $475,000

- 3Beds
- 2.00Total Baths
- 2 Full, 0 HalfBaths
- 1,961SqFt
- 2004Year Built
- 0.14Acres
Agriculture / Farm
Grazing Permits Blm: ,No,
Grazing Permits Forest Service: ,No,
Grazing Permits Private: ,No,
Horse: No
Association Fees / Info
Community Features: Fitness, Golf, GolfCartsOK, Gated, RecreationArea
Pets Allowed: Yes
Senior Community: Yes
Hoa Frequency Rate: 380
Association: Yes
Association Amenities: Clubhouse, GolfCourse, Gated, Pickleball, Pool, RecreationFacilities, Sauna, SpaHotTub, TennisCourts
Hoa Fees Frequency: Monthly
Association Fee Includes: MaintenanceGrounds, MaintenanceStructure, Pools, RoadMaintenance, Sewer, Security
Bathroom Info
Total Baths: 2.00
Fullbaths: 2
Building Info
Window Features: AluminumFrames, DoublePaneWindows
Roof: Shingle
Building Area Source: PublicRecords
Buyer Compensation
Exterior Features
Style: Florida
Pool Features: Association, Community
Patio: Covered
Pool Private: No
Exterior Features: RainGutters
Fees / Restrictions
Financial
Original Price: $475,000
Disclosures: DisclosureonFile,HOADisclosure,Other,SellerDisclos
Garage / Parking
Open Parking: No
Parking Features: Garage, GarageDoorOpener
Attached Garage: Yes
Garage: Yes
Carport: No
Green / Env Info
Irrigation Water Rights: ,No,
Interior Features
Fireplace: No
Floors: Carpet
Levels: One
Spa: No
Laundry Features: Inside, LaundryRoom
Interior Features: HighCeilings, MainLevelPrimary
Appliances: Dryer, GasWaterHeater, Range, Refrigerator, RangeHood, Washer
Lot Info
Direction Remarks: From Hwy. 27 & SR 50 in Clermont, go 3 miles East on 50 to S. Greater Hills Blvd., make U Turn onto 50 go West 1/2 mile to Entrance of Summit Greens, Access through main gate on State Road 50, next to Target, only. Stop at Guard House for Entry.
Lot Size Units: Acres
Lot Size Acres: 0.14
Lot Sqft: 6,206
Vegetation: PartiallyWooded
Lot Desc: DeadEnd, Landscaped
Misc
Other
Special Conditions: None
Security Features: FireAlarm, SecurityGate, GatedwithGuard, GatedCommunity
Other Rooms Info
Basement: No
Property Info
Habitable Residence: ,No,
Section: 16
Class Type: SingleFamilyResidence
Property Sub Type: SingleFamilyResidence
Property Attached: No
New Construction: No
Construction Materials: Stucco, WoodFrame
Stories: 1
Total Stories: 1
Accessibility: WheelchairAccess
Mobile Home Remains: ,No,
Foundation: Slab
Home Warranty: ,No,
Human Modified: Yes
Room Info
Total Rooms: 3
Sqft Info
Sqft: 1,961
Bulding Area Sqft: 2,674
Living Area Units: SquareFeet
Living Area Source: PublicRecords
Tax Info
Tax Year: 2,023
Tax Lot: 10
Tax Legal Description: SUMMIT GREENS PHASE 2C PB 49 PG 88-90 LOT 10 ORB 2872 PG 843
Tax Block: 000
Tax Annual Amount: 5400.02
Tax Book Number: 49-88-90
Unit Info
Rent Controlled: No
Utilities / Hvac
Electric On Property: ,No,
Heating: Central
Water Source: Public
Sewer: PublicSewer
Cool System: CentralAir
Cooling: Yes
Heating: Yes
Utilities: CableConnected, ElectricityConnected, NaturalGasConnected, MunicipalUtilities, WaterConnected
Waterfront / Water
Waterfront: No
View: Yes
View: GolfCourse, Lake, Water