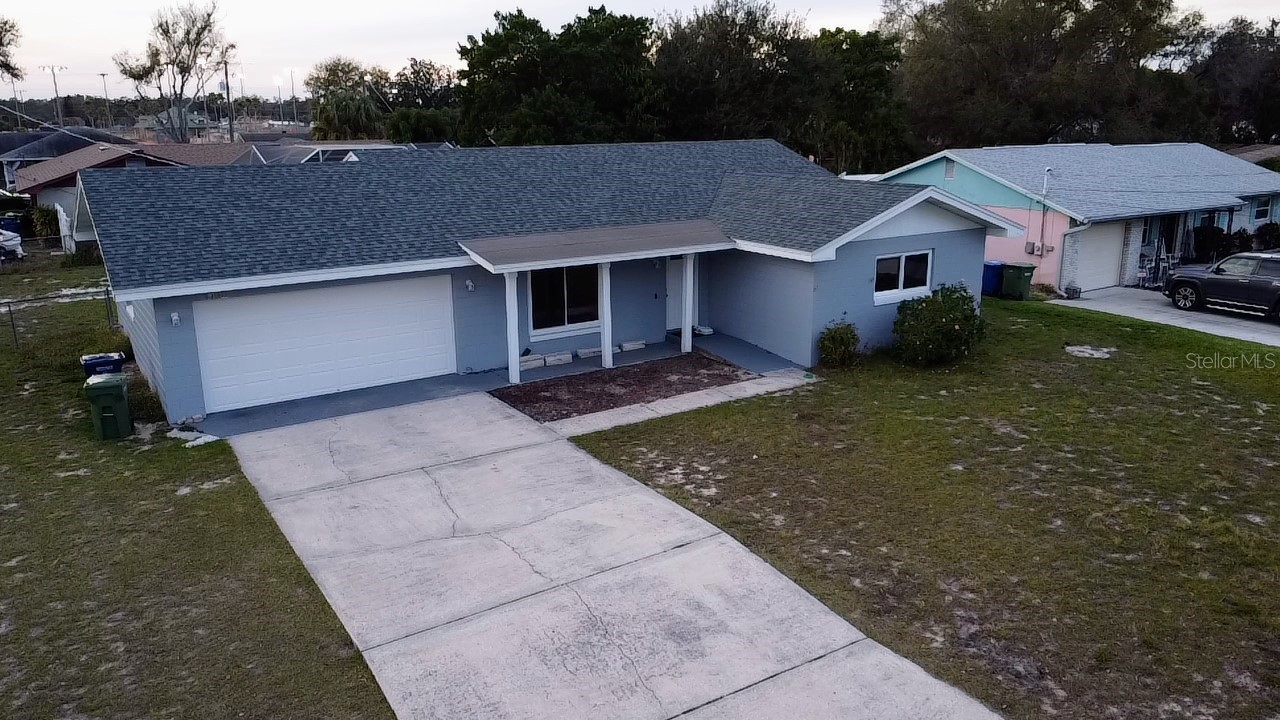1301 10th Street Winter Haven, FL 33881 $297,000 Increase +$27,100

- 3Beds
- 2.00Total Baths
- 2 Full, 0 HalfBaths
- 1,400SqFt
- 1968Year Built
- 0.21Acres
Agriculture / Farm
Grazing Permits Blm: ,No,
Grazing Permits Forest Service: ,No,
Grazing Permits Private: ,No,
Horse: No
Association Fees / Info
Community Features: None
Pets Allowed: Yes
Senior Community: No
Association: ,No,
Bathroom Info
Total Baths: 2.00
Fullbaths: 2
Building Info
Roof: Shingle
Building Area Source: PublicRecords
Buyer Compensation
Exterior Features
Patio: RearPorch
Pool Private: No
Fees / Restrictions
Financial
Original Price: $279,900
Disclosures: DisclosureonFile,LeadBasedPaintDisclosure,SellerDi
Garage / Parking
Open Parking: No
Attached Garage: Yes
Garage: Yes
Carport: No
Green / Env Info
Irrigation Water Rights: ,No,
Interior Features
Fireplace: No
Floors: Carpet, Vinyl
Levels: One
Spa: No
Laundry Features: InGarage
Interior Features: MainLevelPrimary, SolidSurfaceCounters
Appliances: Dishwasher, ElectricWaterHeater, Range
Lot Info
Direction Remarks: Take exit 289 toward US-27/Taveres/SR-19/Clermont onto US-27 S (US Highway 27). Turn right onto Lucerne Park Rd (SR-544). Turn left onto W Lake Hamilton Dr. Turn right onto Country Club Rd N. Turn right onto Avenue T NE. Turn left onto 11th St NE. Turn right onto Avenue O NE. Turn left onto 10th St NE.
Lot Size Units: Acres
Lot Size Acres: 0.21
Lot Sqft: 9,130
Misc
Other
Special Conditions: None
Security Features: SecuritySystemOwned
Other Rooms Info
Basement: No
Property Info
Habitable Residence: ,No,
Section: 21
Class Type: SingleFamilyResidence
Property Sub Type: SingleFamilyResidence
Property Attached: No
New Construction: No
Construction Materials: Brick, Stucco, VinylSiding
Stories: 1
Mobile Home Remains: ,No,
Foundation: Slab
Home Warranty: ,No,
Human Modified: Yes
Room Info
Total Rooms: 3
Sqft Info
Sqft: 1,400
Bulding Area Sqft: 2,036
Living Area Units: SquareFeet
Living Area Source: PublicRecords
Tax Info
Tax Year: 2,023
Tax Lot: A
Tax Legal Description: SECOND REPLAT OF SEMPER VIVI TERRACE PB 30 PB 11 LOT A BEG NW COR LOT 19 COUNTRY CLUB TERR RUN W 161.33 FT S 574 FT TO POB CONT S 82 FT W 111.33 FT N 82 FT E 111.33 FT TO POB FILED WD EX 1976
Tax Annual Amount: 3747.43
Tax Book Number: 30-11
Unit Info
Rent Controlled: No
Utilities / Hvac
Electric On Property: ,No,
Heating: Electric
Water Source: Public
Sewer: PublicSewer
Cool System: CentralAir
Cooling: Yes
Heating: Yes
Utilities: ElectricityAvailable, WaterAvailable
Waterfront / Water
Waterfront: No
View: No