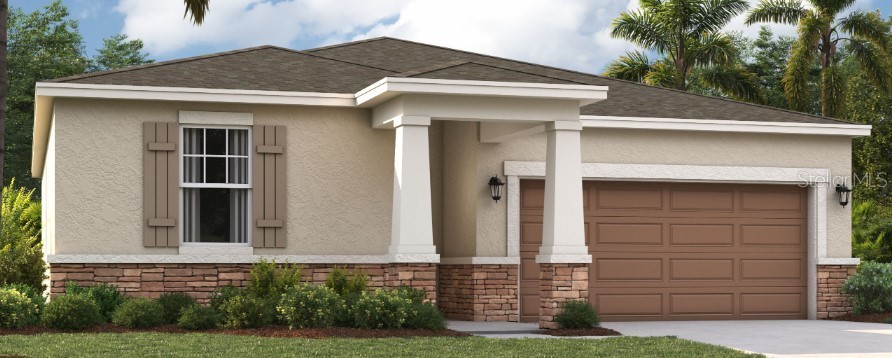685 Crown Rose Drive Eagle Lake, FL 33839 $283,990 Reduced -$5,000

- 3Beds
- 2.00Total Baths
- 2 Full, 0 HalfBaths
- 1,350SqFt
- 2023Year Built
- 0.13Acres
Open House Info
Openhouse Start Time:
Saturday, May 18th, 2024 @ 11:00 AM
Openhouse End Time:
Saturday, May 18th, 2024 @ 5:00 PM
Openhouse Remarks: Visit the sales center located at 721 Crown Rose Drive in Eagle Lake or call/text Joshua at (407) 600-3889 or Fawn at (863) 559-6797.
Agriculture / Farm
Grazing Permits Blm: ,No,
Grazing Permits Forest Service: ,No,
Grazing Permits Private: ,No,
Horse: No
Association Fees / Info
Community Features: None, Sidewalks
Pets Allowed: Yes
Senior Community: No
Hoa Frequency Rate: 99
Association: Yes
Hoa Fees Frequency: Monthly
Bathroom Info
Total Baths: 2.00
Fullbaths: 2
Building Info
Window Features: DoublePaneWindows
Roof: Shingle
Builder: Stanley Martin Homes
Building Area Source: PublicRecords
Buyer Compensation
Exterior Features
Style: Contemporary
Pool Private: No
Exterior Features: SprinklerIrrigation
Fees / Restrictions
Financial
Original Price: $298,990
Disclosures: HOADisclosure,CovenantsRestrictionsDisclosure
Garage / Parking
Open Parking: No
Attached Garage: Yes
Garage: Yes
Carport: No
Green / Env Info
Irrigation Water Rights: ,No,
Interior Features
Fireplace: No
Floors: Carpet, CeramicTile
Levels: One
Spa: No
Laundry Features: LaundryRoom
Interior Features: OpenFloorplan, WalkInClosets
Appliances: Dishwasher, ElectricWaterHeater, Disposal, Microwave, Range
Lot Info
Direction Remarks: To reach 685 Crown Rose in Eagle Lake, FL from I-4, follow these straightforward directions: Travel east on I-4 East and take exit 55 toward US-27 South/Haines City. Merge onto FL-17 South/US-92 West, continuing for a few miles. Make a left onto Eagle Lake Loop Road East, and proceed until you reach Crown Rose Drive. Take a right onto Crown Rose Drive and follow it until you locate 685 Crown Rose on your left.
Lot Size Units: Acres
Lot Size Acres: 0.13
Lot Sqft: 5,720
Est Lotsize: 52x110
Misc
Builder Model: Quest
Other
Equipment: IrrigationEquipment
Special Conditions: None
Security Features: SmokeDetectors
Other Rooms Info
Basement: No
Property Info
Habitable Residence: ,No,
Section: 25
Class Type: SingleFamilyResidence
Property Sub Type: SingleFamilyResidence
Property Condition: UnderConstruction
Property Attached: No
New Construction: Yes
Construction Materials: Block, Stucco
Stories: 1
Mobile Home Remains: ,No,
Foundation: Slab
Home Warranty: ,No,
Human Modified: Yes
Room Info
Total Rooms: 6
Sqft Info
Sqft: 1,350
Bulding Area Sqft: 1,928
Living Area Units: SquareFeet
Living Area Source: Builder
Tax Info
Tax Year: 2,023
Tax Lot: 165
Tax Legal Description: VILLAGE AT WINDSOR RESERVE PB 202 PGS 1-3 LOT 165
Tax Annual Amount: 3549
Tax Book Number: 202
Unit Info
Rent Controlled: No
Utilities / Hvac
Electric On Property: ,No,
Heating: Electric
Water Source: Public
Sewer: PublicSewer
Cool System: CentralAir
Cooling: Yes
Heating: Yes
Utilities: MunicipalUtilities
Waterfront / Water
Waterfront: No
View: No