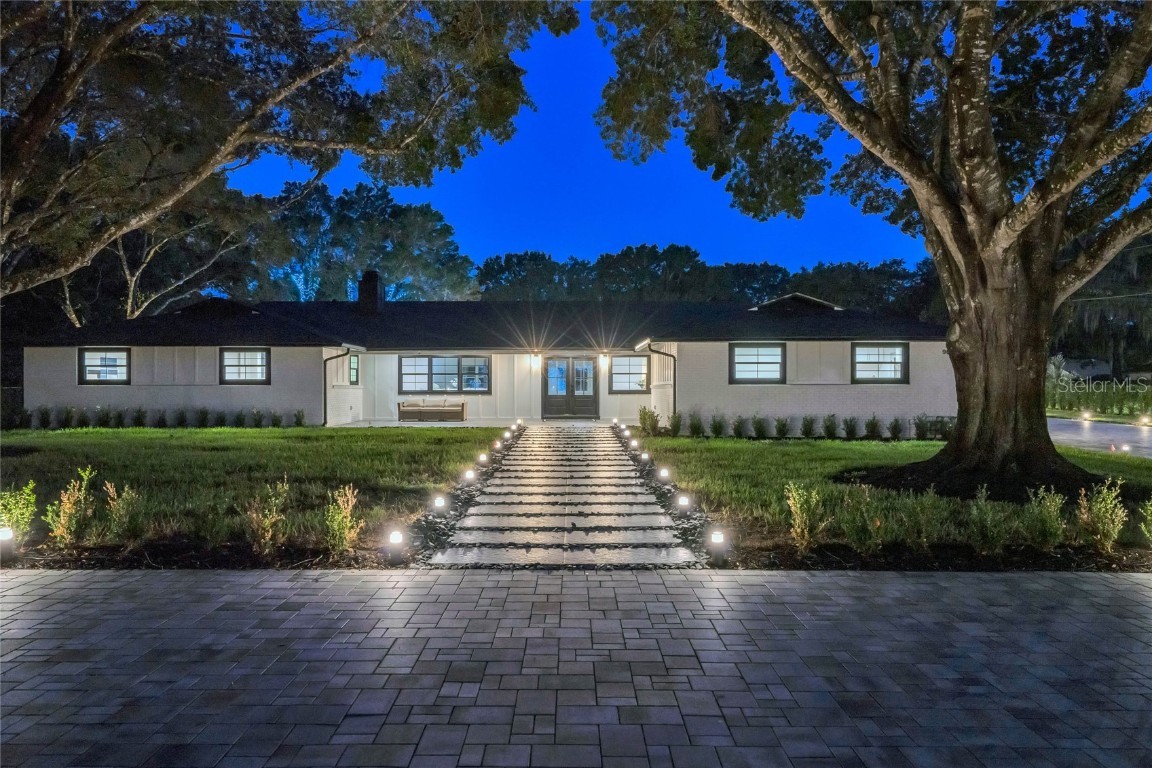900 W Plant Street Winter Garden, FL 34787 $3,575,000

- 7Beds
- 8.00Total Baths
- 6 Full, 2 HalfBaths
- 7,704SqFt
- 1986Year Built
- 1.61Acres
Agriculture / Farm
Grazing Permits Blm: ,No,
Grazing Permits Forest Service: ,No,
Grazing Permits Private: ,No,
Horse: No
Association Fees / Info
Pets Allowed: Yes
Senior Community: No
Association: ,No,
Bathroom Info
Total Baths: 8.00
Fullbaths: 6
Building Info
Window Features: Skylights, WindowTreatments
Roof: Shingle
Building Area Source: Builder
Buyer Compensation
Exterior Features
Style: Contemporary, Ranch
Pool Features: Gunite, Heated, InGround, Lap, Other, SaltWater, Tile
Patio: RearPorch, Covered, Patio, Porch, Balcony
Pool Private: Yes
Exterior Features: Balcony, SprinklerIrrigation, Lighting, OutdoorGrill, OutdoorKitchen, OutdoorShower, Storage
Fees / Restrictions
Financial
Original Price: $3,575,000
Disclosures: DisclosureonFile,SellerDisclosure
Fencing: CrossFenced, Fenced, Other
Garage / Parking
Open Parking: No
Parking Features: CircularDriveway, Driveway, Garage, GolfCartGarage, GarageDoorOpener, Guest, Other, Oversized, GarageFacesSide, WorkshopinGarage
Attached Garage: Yes
Garage: Yes
Carport: No
Green / Env Info
Irrigation Water Rights: ,No,
Green Energy Generation: Solar
Interior Features
Fireplace Desc: Decorative, FamilyRoom, LivingRoom, Outside
Fireplace: Yes
Floors: EngineeredHardwood, Tile
Levels: One
Spa: No
Laundry Features: Inside, LaundryRoom
Interior Features: WetBar, BuiltinFeatures, CeilingFans, CrownMolding, EatinKitchen, HighCeilings, KitchenFamilyRoomCombo, LivingDiningRoom, MainLevelPrimary, OpenFloorplan, Other, SplitBedrooms, SolidSurfaceCounters, Skylights, VaultedCeilings, WalkInClosets, WindowTreatments, SeparateFormalDiningRoom, SeparateFormalLivingRoom
Appliances: Dryer, Dishwasher, Disposal, IceMaker, Microwave, Range, Refrigerator, TanklessWaterHeater, WineRefrigerator, Washer
Spa Features: InGround
Lot Info
Direction Remarks: West Plant St
Lot Size Units: Acres
Lot Size Acres: 1.61
Lot Sqft: 70,132
Vegetation: Oak, PartiallyWooded
Lot Desc: OversizedLot, Private, Landscaped
Misc
Other
Other Structures: Cabana, GuestHouse, OutdoorKitchen, Other, SecondResidence, Sheds, Storage, Workshop
Special Conditions: None
Security Features: SecuritySystem, SecurityGate
Other Rooms Info
Basement: No
Property Info
Habitable Residence: ,No,
Section: 22
Class Type: SingleFamilyResidence
Property Sub Type: SingleFamilyResidence
Property Condition: NewConstruction
Property Attached: No
New Construction: No
Construction Materials: Brick, Block
Stories: 1
Mobile Home Remains: ,No,
Foundation: Slab
Home Warranty: ,No,
Human Modified: Yes
Room Info
Total Rooms: 15
Sqft Info
Sqft: 7,704
Bulding Area Sqft: 9,209
Living Area Units: SquareFeet
Living Area Source: Builder
Tax Info
Tax Year: 2,023
Tax Lot: 103
Tax Legal Description: FROM SE COR OF NW1/4 RUN N 2 DEG W 108.75 FT W 182.7 FT N 759.2 FT S 60 DEG W 78.27 FT FOR POB CONT S 60 DEG W 198.8 FTS 342.44 FT E 178.83 FT N 440.38 FT TO POB SEC 22-22-27
Tax Block: 0/0
Tax Annual Amount: 9519.3
Tax Book Number: 03426/09
Unit Info
Rent Controlled: No
Utilities / Hvac
Electric On Property: ,No,
Heating: Central
Water Source: Public
Sewer: SepticTank
Cool System: CentralAir, CeilingFans
Cooling: Yes
Heating: Yes
Utilities: CableConnected, ElectricityConnected, SewerConnected, WaterConnected
Waterfront / Water
Waterfront: No
View: Yes
View: Pool, TreesWoods