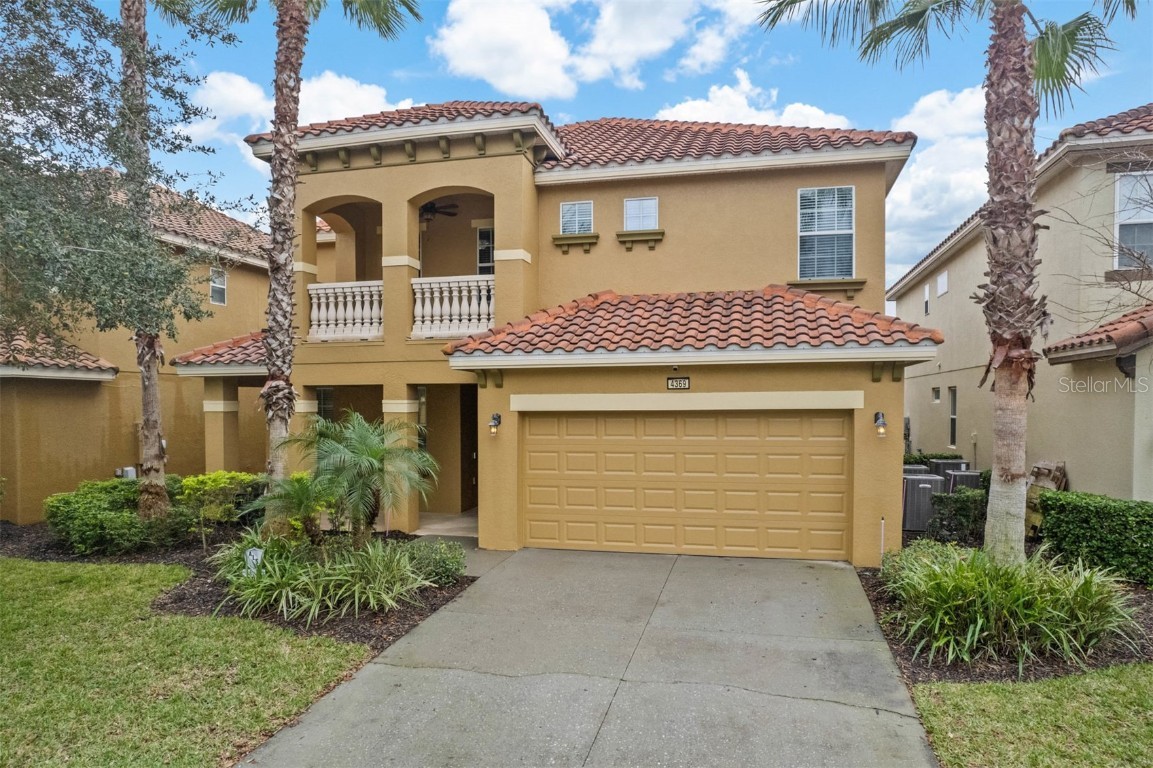4369 Acorn Court Davenport, FL 33837 $634,369

- 6Beds
- 4.00Total Baths
- 4 Full, 0 HalfBaths
- 3,493SqFt
- 2014Year Built
- 0.14Acres
Agriculture / Farm
Grazing Permits Blm: ,No,
Grazing Permits Forest Service: ,No,
Grazing Permits Private: ,No,
Horse: No
Association Fees / Info
Community Features: Clubhouse, CommunityMailbox, Fitness, Lake, Playground, Pool, Restaurant, Waterfront, Gated, Sidewalks
Pets Allowed: BreedRestrictions, CatsOK, DogsOK
Senior Community: No
Hoa Frequency Rate: 712.18
Association: Yes
Association Amenities: Clubhouse, FitnessCenter, Gated, Playground, Pool, RecreationFacilities, Security
Hoa Fees Frequency: Quarterly
Association Fee Includes: MaintenanceGrounds, Pools, RecreationFacilities, Security, Trash
Bathroom Info
Total Baths: 4.00
Fullbaths: 4
Building Info
Window Features: Blinds, WindowTreatments
Roof: Tile
Builder: Park Square Homes
Building Area Source: PublicRecords
Buyer Compensation
Exterior Features
Style: Florida
Pool Features: Gunite, Heated, InGround, Other, ScreenEnclosure, Tile, Association, Community
Patio: Balcony
Pool Private: Yes
Exterior Features: Balcony, Lighting
Fees / Restrictions
Financial
Original Price: $634,369
Disclosures: DisclosureonFile,HOADisclosure,SellerDisclosure
Garage / Parking
Open Parking: No
Parking Features: ConvertedGarage, Driveway
Attached Garage: Yes
Garage: Yes
Carport: No
Green / Env Info
Irrigation Water Rights: ,No,
Interior Features
Fireplace: No
Floors: Carpet, CeramicTile
Levels: Two
Spa: No
Laundry Features: LaundryChute, WasherHookup, ElectricDryerHookup, Inside, LaundryRoom
Interior Features: CeilingFans, CrownMolding, HighCeilings, KitchenFamilyRoomCombo, OpenFloorplan
Appliances: Dryer, Dishwasher, ExhaustFan, Disposal, GasWaterHeater, Microwave, Range, Refrigerator, RangeHood, Washer
Lot Info
Direction Remarks: I-4 to exit 58 towards ChampionsGate. Follow and take left onto Ronald Reagan pkwy then a right onto Pine tree trail. Solterra resort is on the left.
Lot Size Units: Acres
Lot Size Acres: 0.14
Lot Sqft: 6,046
Vegetation: PartiallyWooded
Lot Desc: Landscaped
Misc
Other
Special Conditions: None
Security Features: SecuritySystemLeased, SecurityGate, GatedwithGuard, GatedCommunity
Other Rooms Info
Basement: No
Property Info
Habitable Residence: ,No,
Section: 10
Class Type: SingleFamilyResidence
Property Sub Type: SingleFamilyResidence
Property Condition: NewConstruction
Property Attached: No
New Construction: No
Construction Materials: Block, Stucco
Stories: 2
Total Stories: 2
Mobile Home Remains: ,No,
Foundation: Slab
Home Warranty: ,No,
Human Modified: Yes
Room Info
Total Rooms: 8
Sqft Info
Sqft: 3,493
Bulding Area Sqft: 4,270
Living Area Units: SquareFeet
Living Area Source: PublicRecords
Tax Info
Tax Year: 2,023
Tax Lot: 303
Tax Other Annual Asmnt: 3,974
Tax Legal Description: OAKMONT PHASE 1 PB 148 PG 16-30 LOT 303
Tax Annual Amount: 10579.85
Tax Book Number: 148-16-30
Unit Info
Rent Controlled: No
Utilities / Hvac
Electric On Property: ,No,
Heating: Central
Water Source: Public
Sewer: PublicSewer
Cool System: CentralAir, CeilingFans
Cooling: Yes
Heating: Yes
Utilities: ElectricityConnected, NaturalGasConnected, HighSpeedInternetAvailable, PhoneAvailable, SewerConnected, UndergroundUtilities, WaterConnected
Waterfront / Water
Waterfront: Yes
Waterfront Features: Lake
View: Yes
View: Lake, Water