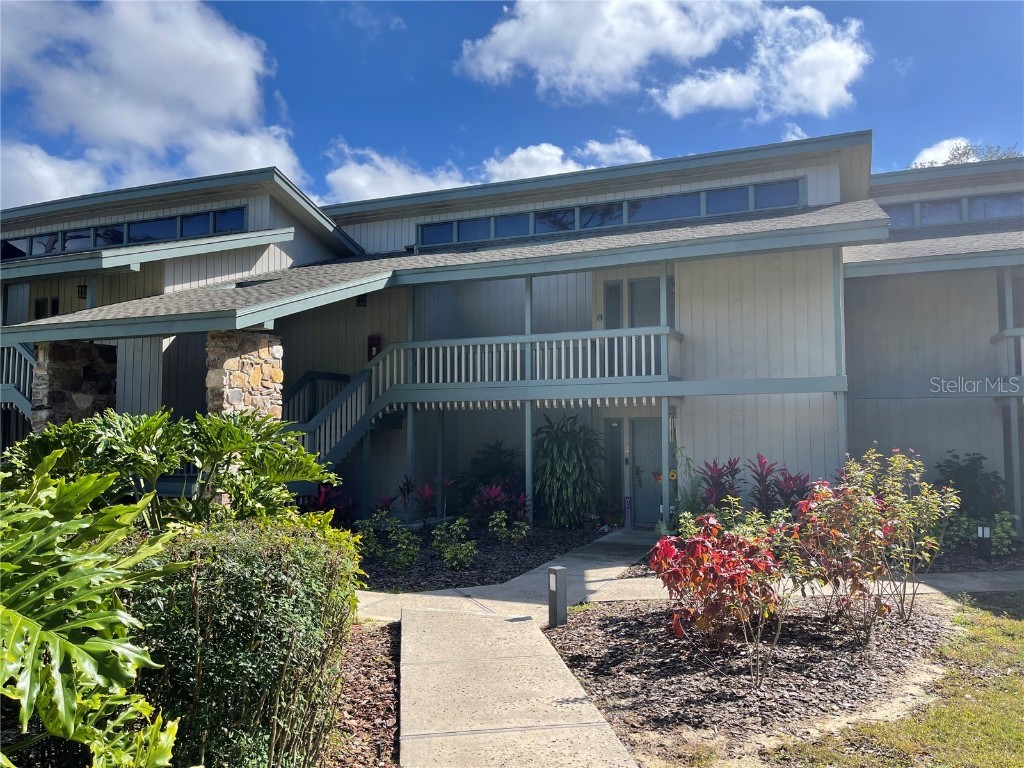552 Maple Leaf Court Haines City, FL 33844 $145,000

- 1Beds
- 1.00Total Baths
- 1 Full, 0 HalfBaths
- 974SqFt
- 1980Year Built
- 0.01Acres
Agriculture / Farm
Grazing Permits Blm: ,No,
Grazing Permits Forest Service: ,No,
Grazing Permits Private: ,No,
Horse: No
Association Fees / Info
Community Features: CommunityMailbox
Pets Allowed: BreedRestrictions
Senior Community: No
Hoa Fees Frequency: Quarterly
Association: Yes
Hoa Fees Frequency: Quarterly
Association Fee Includes: AssociationManagement, MaintenanceGrounds, MaintenanceStructure, RoadMaintenance, Trash
Hoa Fees: 900
Bathroom Info
Total Baths: 1.00
Fullbaths: 1
Building Info
Roof: Shingle
Building Area Source: PublicRecords
Buyer Compensation
Exterior Features
Pool Private: No
Exterior Features: Lighting
Fees / Restrictions
Financial
Original Price: $145,000
Disclosures: CovenantsRestrictionsDisclosure
Garage / Parking
Open Parking: No
Attached Garage: No
Garage: No
Carport: No
Green / Env Info
Irrigation Water Rights: ,No,
Interior Features
Fireplace: No
Floors: PorcelainTile
Levels: One
Spa: No
Laundry Features: CommonArea
Interior Features: LivingDiningRoom, OpenFloorplan
Appliances: Dishwasher, Disposal, Microwave, Range, Refrigerator, RangeHood
Lot Info
Direction Remarks: I-4 to Hwy 27 (Exit 55). Head South on Hwy 27. Left turn head East on Hwy 544. Right turn on State Road 546 E and then second Left onCamelot Drive. Right turn on to Maple Leaf Court. Building on the Right.
Lot Size Units: Acres
Lot Size Acres: 0.01
Lot Sqft: 628
Misc
Other
Special Conditions: None
Other Rooms Info
Basement: No
Property Info
Habitable Residence: ,No,
Section: 06
Class Type: Condominium
Property Sub Type: Condominium
Property Attached: No
New Construction: No
Construction Materials: WoodSiding, WoodFrame
Stories: 1
Total Stories: 2
Mobile Home Remains: ,No,
Foundation: Slab
Home Warranty: ,No,
Human Modified: Yes
Room Info
Total Rooms: 6
Sqft Info
Sqft: 974
Bulding Area Sqft: 1,226
Living Area Units: SquareFeet
Living Area Source: PublicRecords
Tax Info
Tax Year: 2,023
Tax Lot: 2
Tax Legal Description: GRENELEFE CAMELOT CONDOMINIUM UNIT NO. 4 PHASE FIVE COND BK 4 PGS 24/28 PGS 33/38 & PGS 42/47 OR BK 1913 PGS 727 THRU 748 OR BK 1923 PGS 1674 THRU 1684 & OR BK 1929 PGS 1045 THRU 1055 & OR BK 1949 PGS 2093 THRU 2107 LYING & BEING IN PART OF SECTIONS 6 & 7 T28S R28E BLDG CD-38 APARTMENT 2 & AN UNDIVIDED SHARE IN THE COMMON ELEMENTS AS PER CONDO DECLARATION
Tax Block: CD38
Tax Annual Amount: 184
Tax Book Number: 4-24
Unit Info
Rent Controlled: No
Unit: 552
Utilities / Hvac
Electric On Property: ,No,
Heating: Central
Water Source: Public
Sewer: PublicSewer
Cool System: CentralAir
Cooling: Yes
Heating: Yes
Utilities: CableAvailable, ElectricityConnected, SewerConnected, WaterConnected
Waterfront / Water
Waterfront: No
View: No