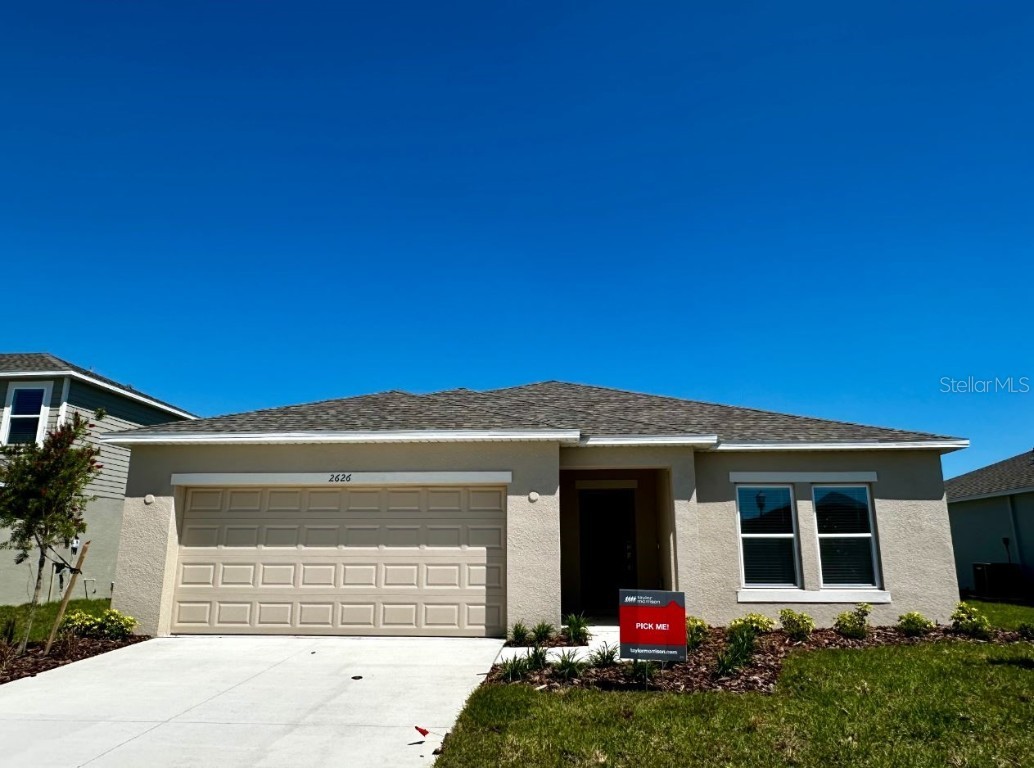2626 Fernleaf Street Auburndale, FL 33823 $347,000 Reduced -$5,000

- 4Beds
- 3.00Total Baths
- 3 Full, 0 HalfBaths
- 2,106SqFt
- 2024Year Built
- 0.06Acres
Agriculture / Farm
Grazing Permits Blm: ,No,
Grazing Permits Forest Service: ,No,
Grazing Permits Private: ,No,
Horse: No
Association Fees / Info
Community Features: Pool
Pets Allowed: Yes
Senior Community: No
Hoa Frequency Rate: 98.48
Association: Yes
Hoa Fees Frequency: Monthly
Bathroom Info
Total Baths: 3.00
Fullbaths: 3
Building Info
Window Features: WindowTreatments
Roof: Shingle
Builder: Taylor Morrison
Building Area Source: Builder
Buyer Compensation
Exterior Features
Style: Traditional
Pool Features: Community
Patio: Covered
Pool Private: No
Exterior Features: SprinklerIrrigation
Fees / Restrictions
Financial
Original Price: $377,330
Garage / Parking
Open Parking: No
Parking Features: Driveway, Garage, GarageDoorOpener
Attached Garage: Yes
Garage: Yes
Carport: No
Green / Env Info
Irrigation Water Rights: ,No,
Interior Features
Fireplace: No
Floors: Carpet, Tile
Levels: One
Spa: No
Laundry Features: Inside, LaundryRoom
Interior Features: OpenFloorplan, WindowTreatments
Appliances: Dryer, Dishwasher, ElectricWaterHeater, Disposal, Microwave, Range, Refrigerator, Washer
Lot Info
Direction Remarks: Take I-4 to Exit 44 toward Auburndale. Turn left to head south on SR-559 and continue for 5 miles. Continue onto Polk City Rd for 1 mile and turn left onto Lake Ariana Blvd. Turn left on McNichols Ave. Bear right and continue on Carr Drive. Bear left and proceed on Keystone Rd for approximately half a mile. Community entrance will be ahead on your right.
Lot Size Units: Acres
Lot Size Acres: 0.06
Lot Sqft: 8,400
Misc
Builder Model: Magnolia A
Other
Special Conditions: None
Other Rooms Info
Basement: No
Property Info
Habitable Residence: ,No,
Section: 1
Class Type: SingleFamilyResidence
Property Sub Type: SingleFamilyResidence
Property Condition: UnderConstruction
Property Attached: No
New Construction: Yes
Construction Materials: Block, Concrete, Stucco
Stories: 1
Mobile Home Remains: ,No,
Foundation: Slab
Home Warranty: ,No,
Human Modified: Yes
Room Info
Total Rooms: 8
Sqft Info
Sqft: 2,106
Bulding Area Sqft: 2,736
Living Area Units: SquareFeet
Living Area Source: Builder
Tax Info
Tax Year: 2,023
Tax Lot: 153
Tax Legal Description: 10 BROOKLAND PARK, A REPLAT OF PARTS OF LOTS 1-5,17-21,32-36 AND 49-50 OF WINONA PARK REALTY AND FRUITS'S COMPANY'S ORANGE LANDS, AS RECORDED IN PLAT BOOK 1B, PAGE 62 OF THE PUBLIC RECORDS OF POLK COUNTY, FLORIDA IN SECTION 1, TOWNSHIP 28 SOUTH, RANGE 25 EAST. AND SECTION 2, TOWNSHIP 28 SOUTH, RANGE 25 EAST, CITY OF AUBURNDALE, POLK COUNTY, STATE OF FLORIDA, according to the Plat Book 196 Pages 35-38, of the Public Records of Polk County, Florida
Tax Block: .
Tax Book Number: 196/35-38
Unit Info
Rent Controlled: No
Utilities / Hvac
Electric On Property: ,No,
Heating: Central, Electric
Water Source: Public
Sewer: PublicSewer
Cool System: CentralAir
Cooling: Yes
Heating: Yes
Utilities: CableAvailable, HighSpeedInternetAvailable
Waterfront / Water
Waterfront: No
View: No