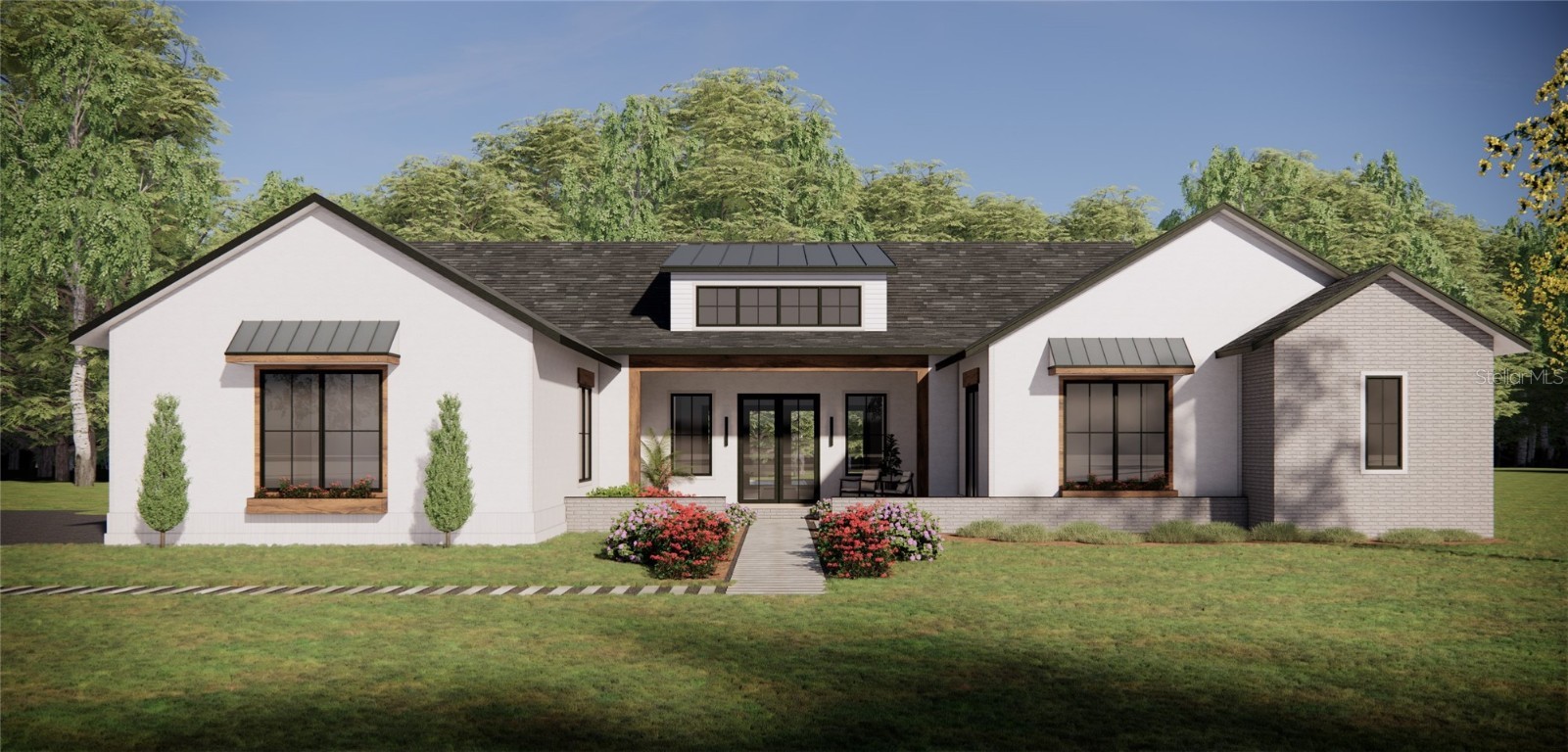1815 Windermere Road Windermere, FL 34786 $2,499,000

- 4Beds
- 5.00Total Baths
- 4 Full, 1 HalfBaths
- 4,290SqFt
- 2024Year Built
- 3.36Acres
Agriculture / Farm
Grazing Permits Blm: ,No,
Grazing Permits Forest Service: ,No,
Grazing Permits Private: ,No,
Horse: No
Association Fees / Info
Pets Allowed: Yes
Senior Community: Yes
Association: ,No,
Bathroom Info
Total Baths: 5.00
Fullbaths: 4
Building Info
Window Features: Skylights
Roof: Metal, Shingle
Builder: Hanson Custom Homes
Building Area Source: Builder
Buyer Compensation
Exterior Features
Style: Other
Pool Features: Heated, InGround, SaltWater
Pool Private: Yes
Exterior Features: Courtyard, SprinklerIrrigation, Lighting, OutdoorKitchen
Fees / Restrictions
Financial
Original Price: $2,499,000
Garage / Parking
Open Parking: No
Attached Garage: Yes
Garage: Yes
Carport: No
Green / Env Info
Irrigation Water Rights: ,No,
Interior Features
Fireplace: Yes
Floors: Carpet, EngineeredHardwood, PorcelainTile
Levels: One
Spa: Yes
Interior Features: WetBar, CeilingFans, CrownMolding, HighCeilings, KitchenFamilyRoomCombo, MainLevelPrimary, OpenFloorplan, StoneCounters, Skylights, VaultedCeilings, WalkInClosets
Appliances: BarFridge, Disposal, Microwave, Range, Refrigerator, RangeHood, TanklessWaterHeater, WineRefrigerator
Spa Features: Heated, InGround
Lot Info
Direction Remarks: SR 50 to Maguire Rd to Windermere Rd to property.
Lot Size Units: Acres
Lot Size Acres: 3.36
Lot Sqft: 146,292
Est Lotsize: 135x1054
Vegetation: Oak, Wooded
Lot Desc: ConservationArea, OversizedLot, RuralLot
Misc
Builder Model: Hawksnest
Other
Equipment: IrrigationEquipment
Special Conditions: None
Other Rooms Info
Basement: No
Property Info
Habitable Residence: ,No,
Section: 06
Class Type: SingleFamilyResidence
Property Sub Type: SingleFamilyResidence
Property Attached: No
New Construction: Yes
Construction Materials: Block, Stucco
Stories: 1
Mobile Home Remains: ,No,
Foundation: StemWall
Home Warranty: ,No,
Human Modified: Yes
Room Info
Total Rooms: 10
Sqft Info
Sqft: 4,290
Bulding Area Sqft: 5,680
Living Area Units: SquareFeet
Living Area Source: Builder
Tax Info
Tax Year: 2,022
Tax Lot: 0064
Tax Legal Description: COMM AT SW COR OF NW COR OF SEC 06-23-28TH N0-5-15E 1152.35 FT TH N89-24-12E 298.44 FT TO POB TH S10-0-1W 78.86 FT TO POINT OF CURVATURE OF A CURVE CONCAVE ELYHAVING A RADIUS OF 1150.73 FT TH FROM CHORD BRG OF S08-33-26W RUN SLY ALONG ARCOF CURVE THR OUGH A CENTRAL ANGLE OF 2-53-9 A DISTANCE OF 57.96 FT TH N89-59-30E1054.95 FT TH N0-0-30W 145.58 FT TH S89-24-12W 1032.66 FT TO POB
Tax Block: 0000
Tax Annual Amount: 2021.44
Tax Book Number: 0000
Unit Info
Rent Controlled: No
Utilities / Hvac
Electric On Property: ,No,
Heating: Central, Electric, HeatPump
Water Source: Public
Sewer: SepticTank
Cool System: CentralAir, CeilingFans
Cooling: Yes
Heating: Yes
Utilities: CableAvailable, HighSpeedInternetAvailable, PhoneAvailable, WaterAvailable
Waterfront / Water
Waterfront: No
View: Yes
View: TreesWoods