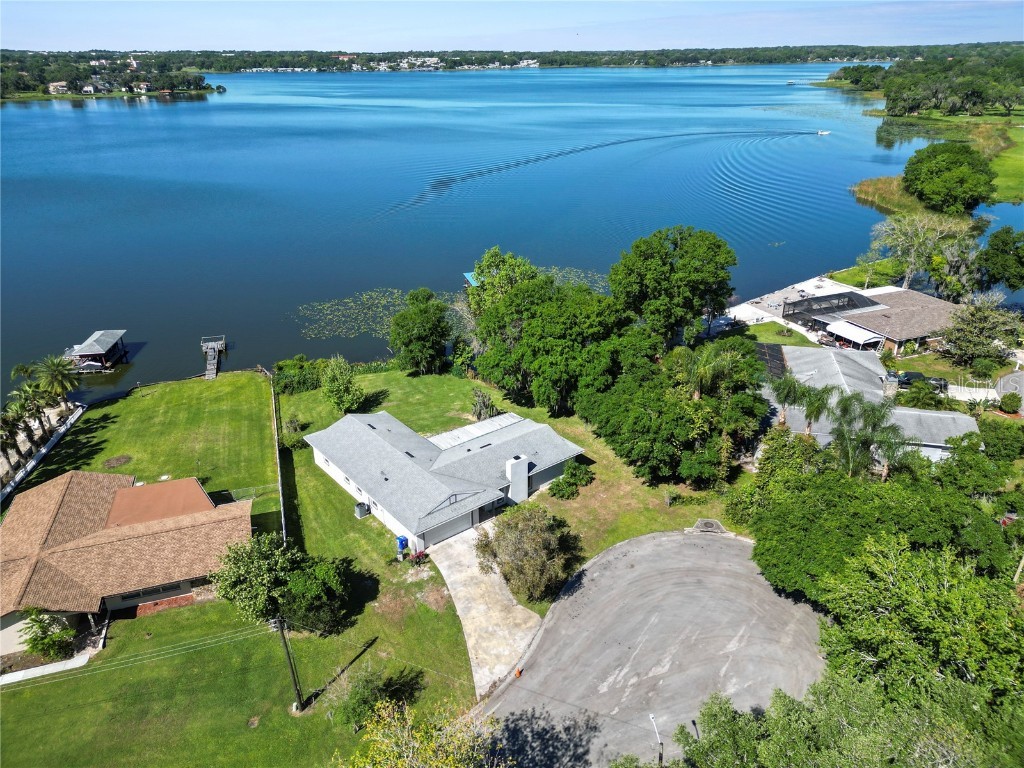5252 Post Lane Lakeland, FL 33809 $669,000 Reduced -$20,000

- 5Beds
- 3.00Total Baths
- 3 Full, 0 HalfBaths
- 2,072SqFt
- 1974Year Built
- 0.39Acres
Open House Info
Openhouse Start Time:
Saturday, May 18th, 2024 @ 11:00 AM
Openhouse End Time:
Saturday, May 18th, 2024 @ 2:00 PM
Openhouse Remarks: For more information on this open house please contact Rob Hanson 813-480-5882
Agriculture / Farm
Grazing Permits Blm: ,No,
Grazing Permits Forest Service: ,No,
Grazing Permits Private: ,No,
Horse: No
Association Fees / Info
Senior Community: No
Association: ,No,
Bathroom Info
Total Baths: 3.00
Fullbaths: 3
Building Info
Roof: Shingle
Building Area Source: PublicRecords
Buyer Compensation
Exterior Features
Patio: RearPorch
Pool Private: No
Exterior Features: Other
Fees / Restrictions
Financial
Original Price: $689,000
Disclosures: DisclosureonFile,HOADisclosure,LeadBasedPaintDiscl
Garage / Parking
Open Parking: No
Attached Garage: Yes
Garage: Yes
Carport: No
Green / Env Info
Irrigation Water Rights: ,No,
Interior Features
Fireplace Desc: LivingRoom
Fireplace: Yes
Floors: Tile
Levels: One
Spa: No
Laundry Features: InGarage
Interior Features: CeilingFans, EatinKitchen, KitchenFamilyRoomCombo
Appliances: Cooktop, Microwave, Refrigerator, RangeHood
Lot Info
Direction Remarks: North on Fl-33 continue on Socrum Loop Rd to Post Lane, Use left 2 lanes to turn left onto Socrum Loop Rd, Turn left onto Post Lane, Home is on the left
Lot Size Units: Acres
Lot Size Acres: 0.39
Lot Sqft: 17,163
Est Lotsize: 93x174
Lot Desc: CulDeSac, CityLot
Misc
Other
Special Conditions: None
Other Rooms Info
Basement: No
Property Info
Habitable Residence: ,No,
Section: 30
Class Type: SingleFamilyResidence
Property Sub Type: SingleFamilyResidence
Property Attached: No
New Construction: No
Construction Materials: WoodFrame
Stories: 1
Total Stories: 1
Mobile Home Remains: ,No,
Foundation: Slab
Home Warranty: ,No,
Human Modified: Yes
Room Info
Total Rooms: 3
Sqft Info
Sqft: 2,072
Bulding Area Sqft: 2,552
Living Area Units: SquareFeet
Living Area Source: PublicRecords
Tax Info
Tax Year: 2,023
Tax Lot: 20
Tax Legal Description: BEG NE COR OF SE1/4 OF NW1/4 OF SEC RUN W 714.70 FT S 44 DEG 48 MIN 26 SEC W 126.8 FT TO POB RUN S 45 DEG 11 MIN 34 SEC E 133.11 FT S 64 DEG 19 MIN 40 SEC W 193.34 FT M/L TO LK GIBSON NWLY ALONG SHORELINE 76 FT M/L N 44 DEG 48 MIN 26 SEC E 154.98 FT TO POB BEING LOT 20 OF UNRE EASTERN SHORES ESTS
Tax Annual Amount: 5435.14
Tax Book Number: P-81
Unit Info
Rent Controlled: No
Utilities / Hvac
Electric On Property: ,No,
Heating: Central
Water Source: Public
Sewer: PublicSewer
Cool System: CentralAir, CeilingFans
Cooling: Yes
Heating: Yes
Utilities: CableAvailable, ElectricityConnected, HighSpeedInternetAvailable, SewerConnected
Waterfront / Water
Waterfront: Yes
Waterfront Features: Lake, LakePrivileges
View: Yes
Water Body Name: LAKE GIBSON MEANDERED
View: City, Lake, Water