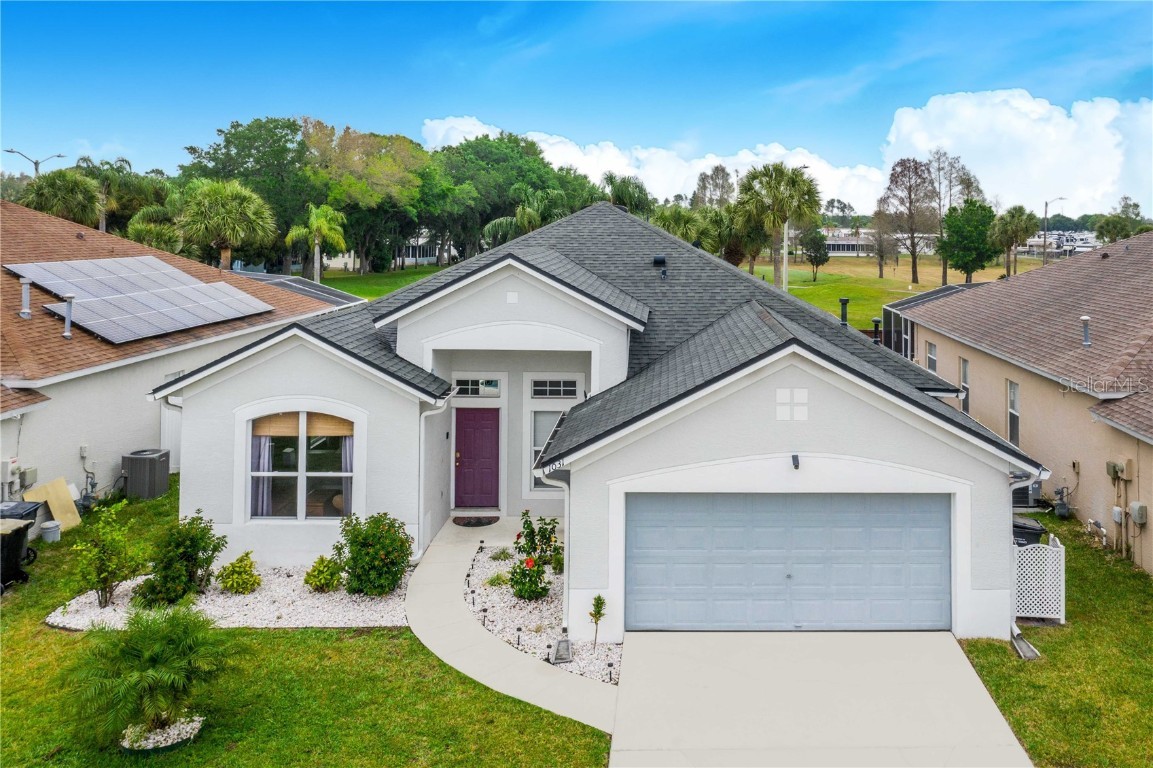1031 Jaybee Avenue Davenport, FL 33897 $419,500 Reduced -$5,490

- 4Beds
- 2.00Total Baths
- 2 Full, 0 HalfBaths
- 1,849SqFt
- 1998Year Built
- 0.13Acres
Agriculture / Farm
Grazing Permits Blm: ,No,
Grazing Permits Forest Service: ,No,
Grazing Permits Private: ,No,
Horse: No
Association Fees / Info
Community Features: BoatFacilities, Dock, Golf, GolfCartsOK, TennisCourts, WaterAccess, StreetLights, Sidewalks
Pets Allowed: Yes
Senior Community: No
Hoa Frequency Rate: 145
Association: Yes
Hoa Fees Frequency: Quarterly
Bathroom Info
Total Baths: 2.00
Fullbaths: 2
Building Info
Roof: Shingle
Building Area Source: PublicRecords
Buyer Compensation
Exterior Features
Pool Features: Gunite, Heated, InGround, ScreenEnclosure
Pool Private: Yes
Exterior Features: SprinklerIrrigation
Fees / Restrictions
Financial
Original Price: $434,900
Disclosures: CovenantsRestrictionsDisclosure
Garage / Parking
Open Parking: No
Attached Garage: Yes
Garage: Yes
Carport: No
Green / Env Info
Irrigation Water Rights: ,No,
Interior Features
Fireplace: No
Floors: PorcelainTile
Levels: One
Spa: No
Laundry Features: LaundryRoom
Interior Features: CeilingFans, EatinKitchen, KitchenFamilyRoomCombo, LivingDiningRoom, StoneCounters, WalkInClosets
Appliances: Dryer, Dishwasher, Disposal, GasWaterHeater, Microwave, Range, Washer
Lot Info
Direction Remarks: Heading South on US HWY 27, turn left onto Polo Park Blvd E. Then turn right onto Therese St. Make the first left onto Jaybee Ave. It will be the 24th home on the left
Lot Size Units: Acres
Lot Size Acres: 0.13
Lot Sqft: 5,502
Lot Desc: Landscaped, OnGolfCourse
Misc
Other
Special Conditions: None
Other Rooms Info
Basement: No
Property Info
Habitable Residence: ,No,
Section: 01
Class Type: SingleFamilyResidence
Property Sub Type: SingleFamilyResidence
Property Attached: No
New Construction: No
Construction Materials: Block, Stucco
Stories: 1
Mobile Home Remains: ,No,
Foundation: Slab
Home Warranty: ,No,
Human Modified: Yes
Room Info
Total Rooms: 8
Sqft Info
Sqft: 1,849
Bulding Area Sqft: 2,478
Living Area Units: SquareFeet
Living Area Source: PublicRecords
Tax Info
Tax Year: 2,023
Tax Lot: 126
Tax Legal Description: FAIRWAYS LAKE ESTATES PHASE THREE PB 100 PGS 2 & 3 LOT 126 (INT IN COMMON AREAS)
Tax Annual Amount: 2297
Tax Book Number: 100-2
Unit Info
Rent Controlled: No
Utilities / Hvac
Electric On Property: ,No,
Heating: Central, NaturalGas
Water Source: Public
Sewer: PublicSewer
Cool System: CentralAir, CeilingFans
Cooling: Yes
Heating: Yes
Utilities: CableConnected, ElectricityConnected, NaturalGasAvailable, MunicipalUtilities, WaterConnected
Waterfront / Water
Waterfront: No
Waterfront Features: LakePrivileges
View: Yes
View: GolfCourse