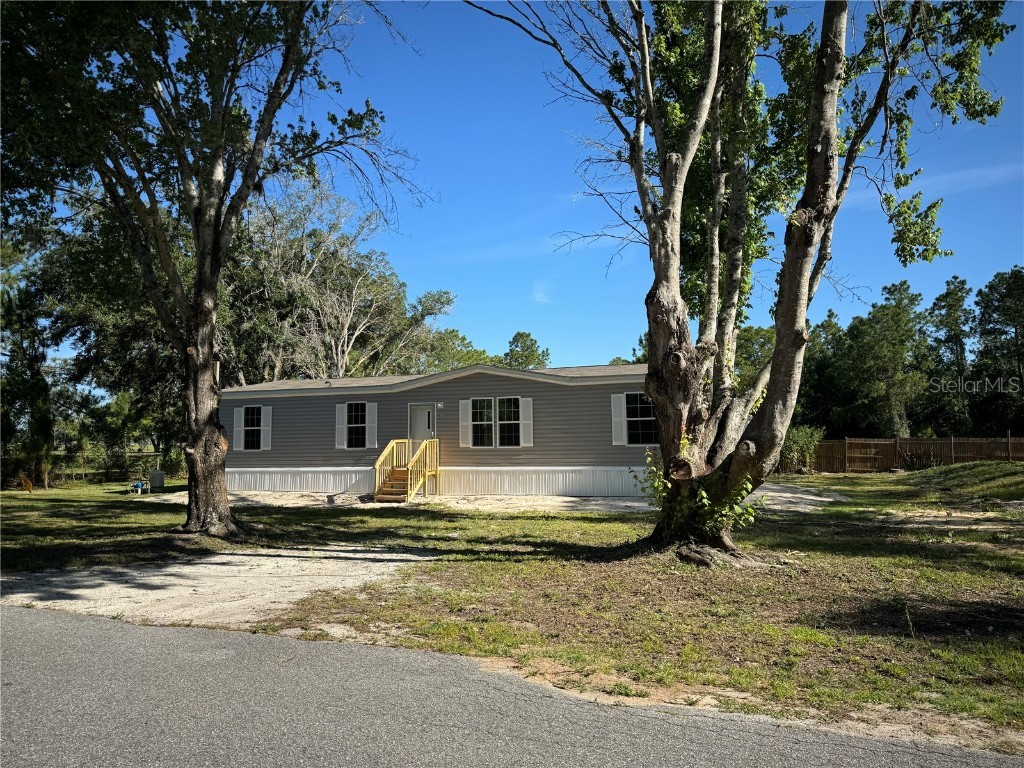6320 Hacienda Trail Polk, FL 33868 $299,000

- 4Beds
- 2.00Total Baths
- 2 Full, 0 HalfBaths
- 1,493SqFt
- 2023Year Built
- 0.92Acres
Agriculture / Farm
Grazing Permits Blm: ,No,
Grazing Permits Forest Service: ,No,
Grazing Permits Private: ,No,
Horse: No
Association Fees / Info
Community Features: StreetLights
Senior Community: No
Association: ,No,
Bathroom Info
Total Baths: 2.00
Fullbaths: 2
Building Info
Roof: Shingle
Building Area Source: Builder
Buyer Compensation
Exterior Features
Pool Private: No
Exterior Features: Lighting
Fees / Restrictions
Financial
Original Price: $299,000
Disclosures: Other
Garage / Parking
Open Parking: No
Parking Features: Driveway, OffStreet, Oversized, RVAccessParking
Attached Garage: No
Garage: No
Carport: No
Green / Env Info
Irrigation Water Rights: ,No,
Interior Features
Fireplace: No
Floors: Vinyl
Levels: One
Spa: No
Laundry Features: WasherHookup, ElectricDryerHookup, Inside, LaundryRoom
Interior Features: KitchenFamilyRoomCombo, SplitBedrooms, WalkInClosets
Appliances: Dishwasher, ElectricWaterHeater, Range, Refrigerator, RangeHood
Lot Info
Direction Remarks: I-4 to hwy 33n drive 11 miles at the roundabout take the second exit onto Commonwealth Ave N drive 4.2 miles turn Right onto Hacienda Trl Home is on the left Second Driveway
Lot Size Units: Acres
Lot Size Acres: 0.92
Lot Sqft: 39,857
Vegetation: Oak, Wooded
Lot Desc: DeadEnd, OversizedLot, Private, PrivateRoad, RuralLot, Landscaped
Misc
Builder Model: CN56-4
Other
Special Conditions: None
Other Rooms Info
Basement: CrawlSpace
Basement: No
Property Info
Habitable Residence: ,No,
Section: 17
Class Type: ManufacturedHome
Property Condition: NewConstruction
Property Attached: No
New Construction: Yes
Construction Materials: VinylSiding, WoodFrame
Stories: 1
Total Stories: 1
Accessibility: AccessibleStairway
Mobile Home Remains: ,No,
Foundation: Crawlspace
Home Warranty: ,No,
Human Modified: Yes
Room Info
Total Rooms: 9
Sqft Info
Sqft: 1,493
Bulding Area Sqft: 1,493
Living Area Units: SquareFeet
Living Area Source: Builder
Tax Info
Tax Year: 2,023
Tax Lot: 25
Tax Legal Description: LOT 25 OF UNREC SURVEY DESC AS COMM NE COR OF NW1/4 RUN W 1297.06 FT S 05 DEG 01 MIN W 247.05 FT TO POB S 84 DEG 59 MINE 400 FT S 05 DEG 01 MIN W 100 FT N 84 DEG 59 MIN W 375 FT NWLY ALONG CURVE 39.27 FT N 05 DEG 01 MIN E 75 FT TO POB
Tax Annual Amount: 1726.86
Tax Book Number: P-81
Unit Info
Rent Controlled: No
Utilities / Hvac
Electric On Property: ,No,
Heating: Central, Electric
Water Source: Private, Well
Sewer: PrivateSewer, SepticTank
Cool System: CentralAir
Cooling: Yes
Heating: Yes
Utilities: ElectricityAvailable, SewerConnected, WaterConnected
Waterfront / Water
Waterfront: No
View: Yes
View: TreesWoods