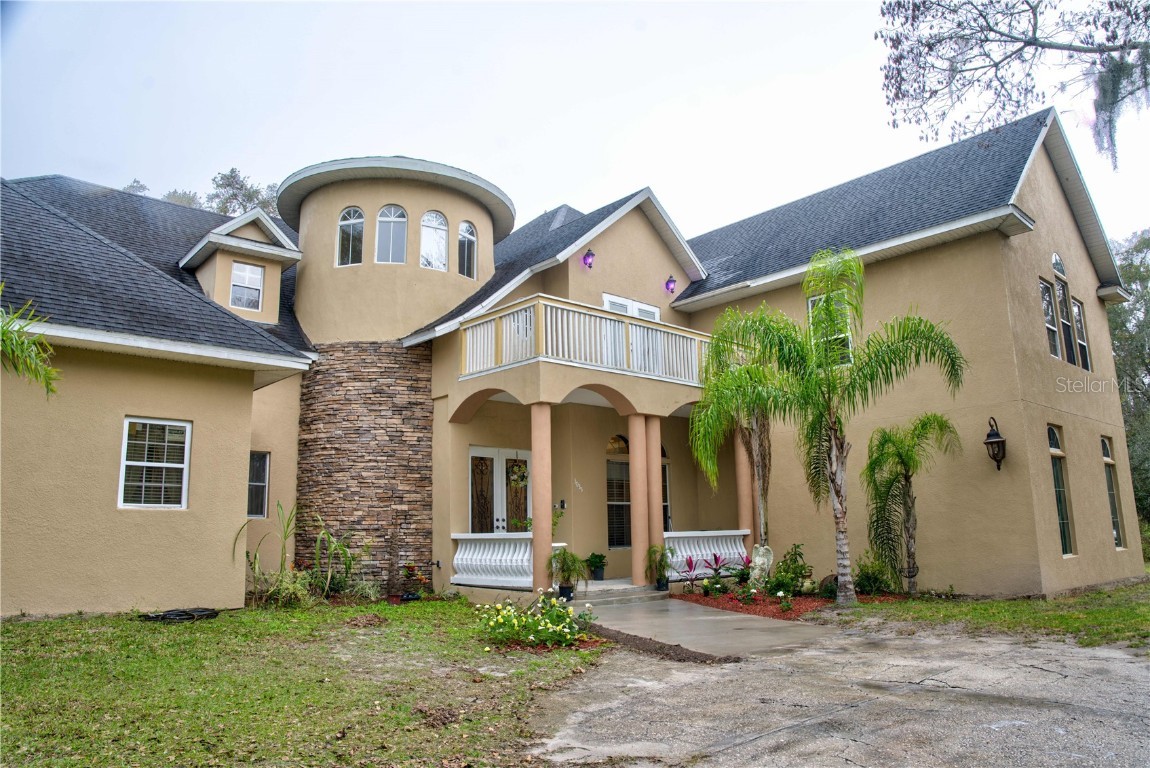3035 Taylor Road Auburndale, FL 33823 $699,999 Reduced -$44,901

- 5Beds
- 6.00Total Baths
- 5 Full, 1 HalfBaths
- 5,814SqFt
- 2015Year Built
- 0.77Acres
Agriculture / Farm
Grazing Permits Blm: ,No,
Grazing Permits Forest Service: ,No,
Grazing Permits Private: ,No,
Horse: No
Association Fees / Info
Senior Community: No
Association: ,No,
Bathroom Info
Total Baths: 6.00
Fullbaths: 5
Building Info
Roof: Shingle
Building Area Source: PublicRecords
Buyer Compensation
Exterior Features
Style: Traditional
Patio: Covered, Other, Patio, Balcony
Pool Private: No
Exterior Features: Balcony, FrenchPatioDoors, Lighting
Fees / Restrictions
Financial
Original Price: $744,900
Disclosures: DisclosureonFile,SellerDisclosure
Fencing: ChainLink
Garage / Parking
Open Parking: No
Parking Features: Garage, GarageDoorOpener, GarageFacesRear
Attached Garage: Yes
Garage: Yes
Carport: No
Green / Env Info
Irrigation Water Rights: ,No,
Interior Features
Fireplace: Yes
Floors: Carpet, Tile, Wood
Levels: Two
Spa: No
Laundry Features: Inside
Interior Features: CeilingFans, CathedralCeilings, HighCeilings, LivingDiningRoom, MainLevelPrimary, OpenFloorplan, StoneCounters, SplitBedrooms, SolidSurfaceCounters, VaultedCeilings, WalkInClosets, SeparateFormalDiningRoom
Appliances: Cooktop, Dryer, Dishwasher, Disposal, Range, Refrigerator
Lot Info
Direction Remarks: FL-570 W/Polk Pkwy to State Hwy 546 in Polk County. Exit from FL-570 W/Polk PkwyContinue on State Hwy 546. Take Dixie Hwy/Old Dixie Hwy to Taylor Rd in Fussels Corner, home is on the right.
Lot Size Units: Acres
Lot Size Acres: 0.77
Lot Sqft: 33,628
Vegetation: PartiallyWooded
Lot Desc: Cleared, OversizedLot, RuralLot, Landscaped
Misc
Other
Special Conditions: None
Other Rooms Info
Basement: No
Property Info
Habitable Residence: ,No,
Section: 07
Class Type: SingleFamilyResidence
Property Sub Type: SingleFamilyResidence
Property Attached: No
New Construction: No
Construction Materials: Stucco
Stories: 2
Mobile Home Remains: ,No,
Foundation: Block
Home Warranty: ,No,
Human Modified: Yes
Room Info
Total Rooms: 3
Sqft Info
Sqft: 5,814
Bulding Area Sqft: 6,958
Living Area Units: SquareFeet
Living Area Source: PublicRecords
Tax Info
Tax Year: 2,023
Tax Lot: 1
Tax Legal Description: MIDWAY GARDENS PB 21 PG 33 BLK 5 PART OF LOTS 1 THRU 6 & PART OF ST E OF SAME ALSO DESC AS S 120 FT OF E 331.7 FT OF NW1/4 OF NW1/4 LESS N 10 FT FOR RD & LESS SHIRAH RD R/W
Tax Block: 5
Tax Annual Amount: 4151
Tax Book Number: 21-33
Unit Info
Rent Controlled: No
Utilities / Hvac
Electric On Property: ,No,
Heating: Central, Electric
Water Source: Private, Well
Sewer: PrivateSewer, SepticTank
Cool System: CentralAir, CeilingFans
Cooling: Yes
Heating: Yes
Utilities: CableConnected, ElectricityConnected, WaterConnected
Waterfront / Water
Waterfront: No
View: Yes
View: TreesWoods